67 Port Drive #8, Kimberling City, MO 65686
Local realty services provided by:Better Homes and Gardens Real Estate Southwest Group
Listed by: ann ferguson
Office: keller williams tri-lakes
MLS#:60292892
Source:MO_GSBOR
67 Port Drive #8,Kimberling City, MO 65686
$369,000
- 2 Beds
- 2 Baths
- 1,300 sq. ft.
- Condominium
- Pending
Price summary
- Price:$369,000
- Price per sq. ft.:$283.85
About this home
It's all about the View! Now offering this incredible turn-key 2 bed 2 bathHGTV inspired low maintenance, lake view condo boasting some of the best sunrise/sunset views over crystal clear Table Rock Lake each & every glorious day! And the location! Here at gorgeous Schooner Bay Landing, association dues include: water, sewer, trash, building insurance, maintenance, lawn care, 2 community pools, clubhouse, even cable TV! The Inside Deets: packed to the gills w/ awesome features including sky high vaulted ceilings in main level living w/ cozy wood burning fireplace, & loads of natural light flooding in through skylight and window wonderland w/ endless lake views opening up seamlessly to formal dining space & home chef kitchen w/ more bar dining (as we know all parties end up in the kitchen!) deep farm sink, stainless appliances, loads of storage/prep space, all turn-key to get your summer kicked off asap! Floorplan offers spacious lake view owner's ensuite w/ second walk out to covered back patio & spa retreat. Down the hall enjoy bright/cheerful guest bedroom or office space & second full bath. Bonus! Unit boasts endless outdoor entertaining spaces w/ both front & back covered deck space...need more room for the lake toys?! We got you covered w/ detached garage mere steps away to store the golf cart/fishing poles, etc. And again the location! Less than 5 min to lake loving Kimberling City w/ popular Port of Kimberling Marina for quick/easy lake access & all your lake needs, multiple boat up restaurants/boutiques/eateries, seasonal farmers markets, grocery, & more. Also approx 15 min to Walmart, pharmacies, medical facilities, & approx 30 min to the heart of Branson w/ world class dining/shopping/live entertainment, Silver Dollar City, & endless adventure Hiking/Biking the Mark Twain National Forest. Bonus! Neighboring unit also avail! Summer is calling & new cherished memories await, lake view @ 67 Port Dr, 8,Schooner Bay. #sistercondos mls#60292891 right next door!
Contact an agent
Home facts
- Year built:1991
- Listing ID #:60292892
- Added:199 day(s) ago
- Updated:November 11, 2025 at 08:51 AM
Rooms and interior
- Bedrooms:2
- Total bathrooms:2
- Full bathrooms:2
- Living area:1,300 sq. ft.
Heating and cooling
- Cooling:Central Air
- Heating:Central
Structure and exterior
- Year built:1991
- Building area:1,300 sq. ft.
Schools
- High school:Reeds Spring
- Middle school:Reeds Spring
- Elementary school:Reeds Spring
Finances and disclosures
- Price:$369,000
- Price per sq. ft.:$283.85
- Tax amount:$981 (2024)
New listings near 67 Port Drive #8
- New
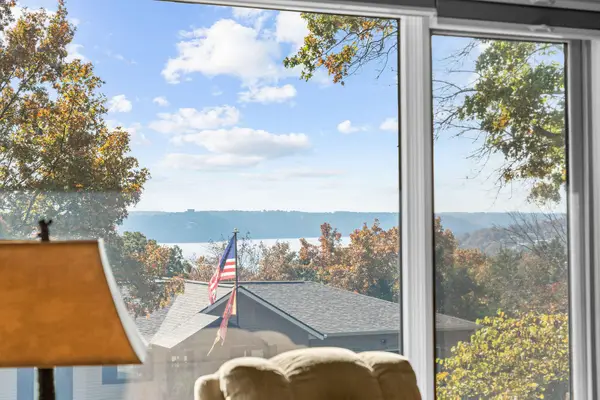 $387,900Active3 beds 3 baths2,518 sq. ft.
$387,900Active3 beds 3 baths2,518 sq. ft.4 Elm Drive, Kimberling City, MO 65686
MLS# 60309506Listed by: REECENICHOLS - BRANSON - New
 $279,000Active2 beds 2 baths911 sq. ft.
$279,000Active2 beds 2 baths911 sq. ft.361 Anchor Point Lane #301, Kimberling City, MO 65686
MLS# 60307034Listed by: REECENICHOLS - BRANSON - New
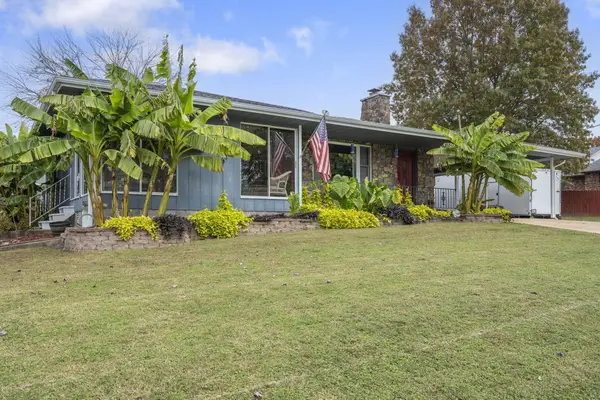 $274,900Active3 beds 2 baths1,632 sq. ft.
$274,900Active3 beds 2 baths1,632 sq. ft.7 Cove Street, Kimberling City, MO 65686
MLS# 60309312Listed by: REECENICHOLS -KIMBERLING CITY - New
 $289,000Active3 beds 3 baths1,256 sq. ft.
$289,000Active3 beds 3 baths1,256 sq. ft.100 Getaway Circle #162 1&2, Kimberling City, MO 65686
MLS# 60309247Listed by: REAL MCCOY REALTY  $159,000Pending2 beds 2 baths880 sq. ft.
$159,000Pending2 beds 2 baths880 sq. ft.80 Kimberling Crossing Drive #221, Kimberling City, MO 65686
MLS# 60309218Listed by: KELLER WILLIAMS TRI-LAKES- New
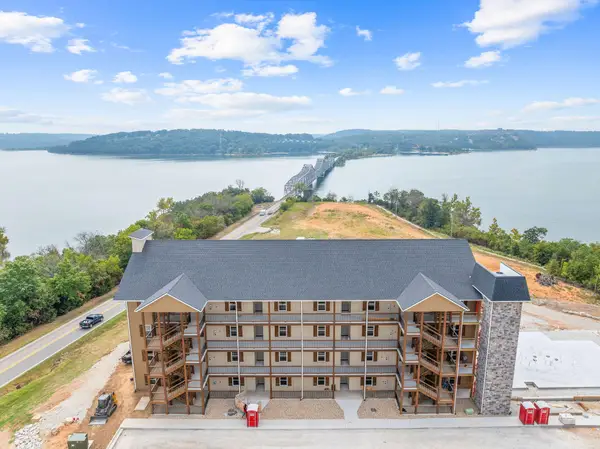 $369,900Active3 beds 3 baths1,458 sq. ft.
$369,900Active3 beds 3 baths1,458 sq. ft.74 Bridgewater Loop #2, Kimberling City, MO 65686
MLS# 60309120Listed by: CURRIER & COMPANY - New
 $365,000Active2 beds 2 baths1,300 sq. ft.
$365,000Active2 beds 2 baths1,300 sq. ft.67 Port Drive #4, Kimberling City, MO 65686
MLS# 60308934Listed by: KELLER WILLIAMS TRI-LAKES 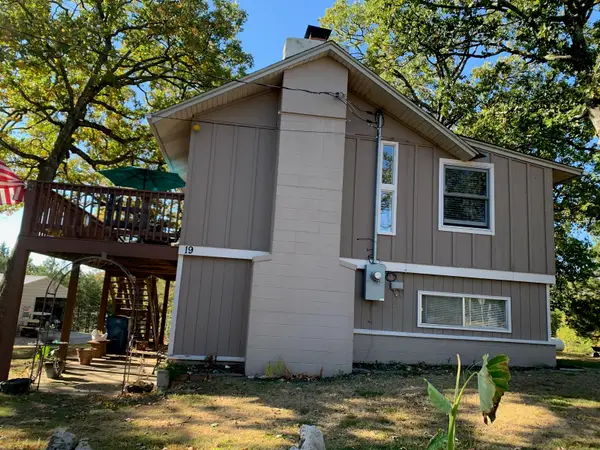 $339,000Active3 beds 2 baths1,633 sq. ft.
$339,000Active3 beds 2 baths1,633 sq. ft.19 Golden Drive - .74 Acres, Kimberling City, MO 65686
MLS# 60308537Listed by: SOUTHERN MISSOURI REAL ESTATE, LLC $450,000Active82.13 Acres
$450,000Active82.13 AcresTbd Northwoods Drive, Kimberling City, MO 65686
MLS# 60308421Listed by: KELLER WILLIAMS TRI-LAKES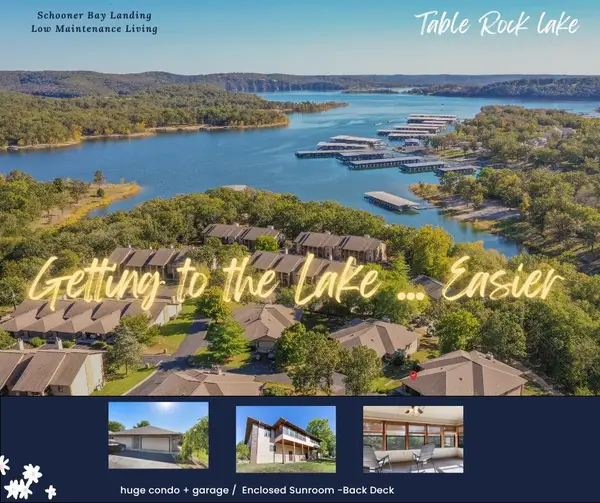 $264,900Active2 beds 2 baths1,540 sq. ft.
$264,900Active2 beds 2 baths1,540 sq. ft.64 Spinnaker Lane, Kimberling City, MO 65686
MLS# 60308419Listed by: KELLER WILLIAMS TRI-LAKES
