7 Sycamore Drive, Kimberling City, MO 65686
Local realty services provided by:Better Homes and Gardens Real Estate Southwest Group
Listed by: ann ferguson
Office: keller williams tri-lakes
MLS#:60301641
Source:MO_GSBOR
7 Sycamore Drive,Kimberling City, MO 65686
$279,900
- 2 Beds
- 2 Baths
- 1,208 sq. ft.
- Single family
- Pending
Price summary
- Price:$279,900
- Price per sq. ft.:$231.71
About this home
Welcome to 7 Sycamore Drive, located in the highly sought after and golf-cart-friendly (w/city permit) Kimberling Hills community w/seasonal lake view. This beautifully remodeled single-level home offers two oversized bedrooms & one & a half updated baths, making it perfect for full-time living, a weekend getaway, or a low-maintenance investment only a couple blocks away from Table Rock Lake.Inside, you'll find a fully renovated interior from top to bottom--every detail has been thoughtfully HGTV updated for comfort and style. Highlights include:All-new Pella windows and fresh interior/exterior paintOpen Concept from Kitchen to Dining to LivinNew waterproof luxury vinyl plank flooring throughoutContemporary soft-close cabinets and faux quartz like countertopsFully updated bathrooms with new vanities, modern fixtures, new toilets, and quartz surfacesNew stainless steel appliances, subway tile backsplash, pantry, farm sink, tons of storage and a kitchen island with bar seatingBuilt-in coffee/wine/cocktail bar with wine cooler--ideal for entertainingFloor to ceiling stack stone wood-burning fireplace with mantel in the open living areaAdditional upgrades include a new roof, Rheem high-efficiency heat pump, insulated ducting, new water heater, blown-in attic insulation, underground electric, new lighting and window coverings, and seamless guttering.Step outside to enjoy a spacious, brand-new deck, fresh landscaping, and a large, level, fenced backyard--perfect for pets, kids, yard games, or simply relaxing under the shade tree. The oversized 2-car garage offers ample room for lake toys, a workshop, or extra storage.All this just a short walk or golf cart ride to Table Rock Lake, local shops, restaurants, spas, bars, and even a seasonal farmers market. This home is move-in ready with modern upgrades, low-maintenance features, and unbeatable location.Third party boat slips, boat clubs, & slip rental/dry stack available nearby for add $
Contact an agent
Home facts
- Year built:1968
- Listing ID #:60301641
- Added:106 day(s) ago
- Updated:November 22, 2025 at 08:48 AM
Rooms and interior
- Bedrooms:2
- Total bathrooms:2
- Full bathrooms:1
- Half bathrooms:1
- Living area:1,208 sq. ft.
Heating and cooling
- Cooling:Central Air, Heat Pump
- Heating:Central, Heat Pump
Structure and exterior
- Year built:1968
- Building area:1,208 sq. ft.
- Lot area:0.33 Acres
Schools
- High school:Reeds Spring
- Middle school:Reeds Spring
- Elementary school:Reeds Spring
Finances and disclosures
- Price:$279,900
- Price per sq. ft.:$231.71
- Tax amount:$584 (2024)
New listings near 7 Sycamore Drive
- New
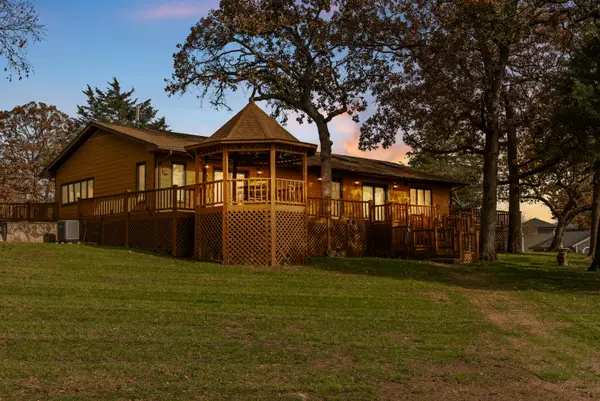 $695,000Active3 beds 3 baths1,804 sq. ft.
$695,000Active3 beds 3 baths1,804 sq. ft.379 Navajo Trail, Kimberling City, MO 65686
MLS# 60310352Listed by: ALPHA REALTY MO, LLC - New
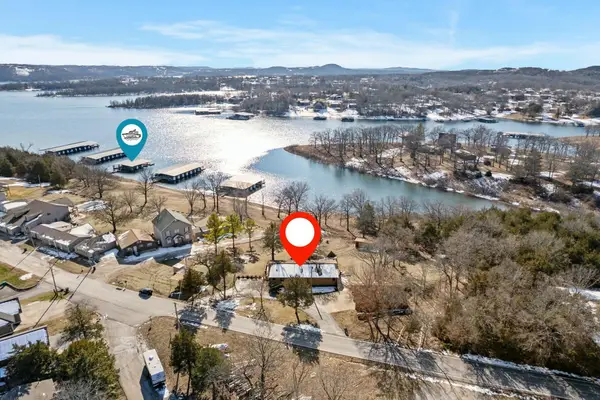 $695,000Active1.1 Acres
$695,000Active1.1 Acres379 Navajo Trail, Kimberling City, MO 65686
MLS# 60310353Listed by: ALPHA REALTY MO, LLC - New
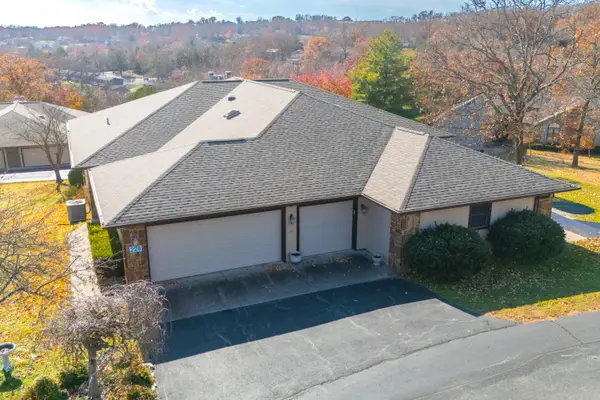 $435,000Active4 beds 3 baths2,968 sq. ft.
$435,000Active4 beds 3 baths2,968 sq. ft.228 Starboard Drive, Kimberling City, MO 65686
MLS# 60310324Listed by: WHITE MAGNOLIA REAL ESTATE LLC - New
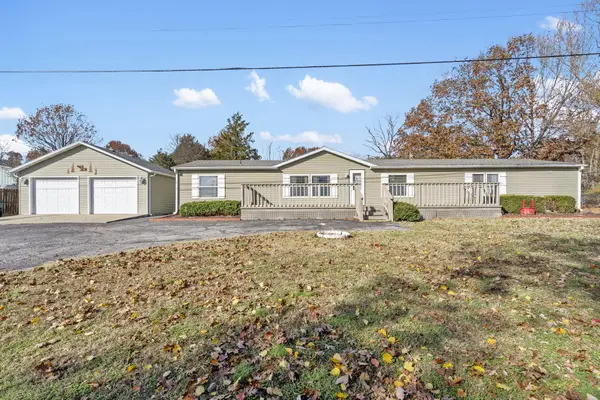 $230,000Active4 beds 2 baths2,332 sq. ft.
$230,000Active4 beds 2 baths2,332 sq. ft.1073 Stone Road, Kimberling City, MO 65686
MLS# 60310250Listed by: KELLER WILLIAMS - New
 $650,000Active51.1 Acres
$650,000Active51.1 AcresTract 1 State Highway 13, Kimberling City, MO 65686
MLS# 60309839Listed by: MIDWEST LAND GROUP - New
 $159,900Active2 beds 2 baths1,040 sq. ft.
$159,900Active2 beds 2 baths1,040 sq. ft.110 Kimberling Shores Lane #9, Kimberling City, MO 65686
MLS# 60309872Listed by: KINGDOM REALTY - Open Sat, 11am to 3pm
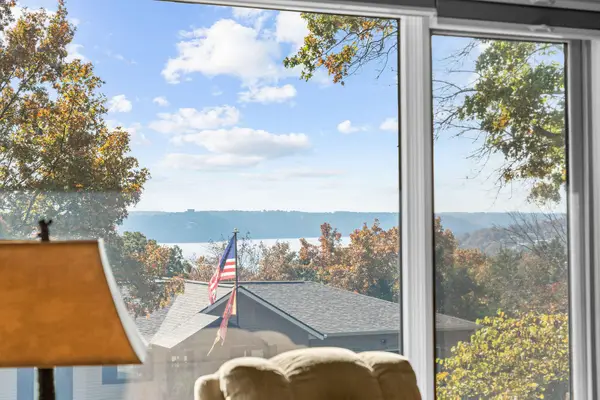 $387,900Active3 beds 3 baths2,518 sq. ft.
$387,900Active3 beds 3 baths2,518 sq. ft.4 Elm Drive, Kimberling City, MO 65686
MLS# 60309506Listed by: REECENICHOLS - BRANSON  $279,000Active2 beds 2 baths911 sq. ft.
$279,000Active2 beds 2 baths911 sq. ft.361 Anchor Point Lane #301, Kimberling City, MO 65686
MLS# 60307034Listed by: REECENICHOLS - BRANSON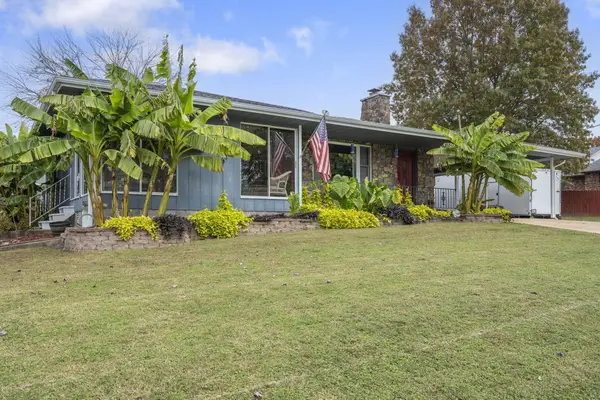 $274,900Active3 beds 2 baths1,632 sq. ft.
$274,900Active3 beds 2 baths1,632 sq. ft.7 Cove Street, Kimberling City, MO 65686
MLS# 60309312Listed by: REECENICHOLS -KIMBERLING CITY $289,000Active3 beds 3 baths1,256 sq. ft.
$289,000Active3 beds 3 baths1,256 sq. ft.100 Getaway Circle #162 1&2, Kimberling City, MO 65686
MLS# 60309247Listed by: REAL MCCOY REALTY
