77 Johnson Way Lane, Kimberling City, MO 65686
Local realty services provided by:Better Homes and Gardens Real Estate Southwest Group
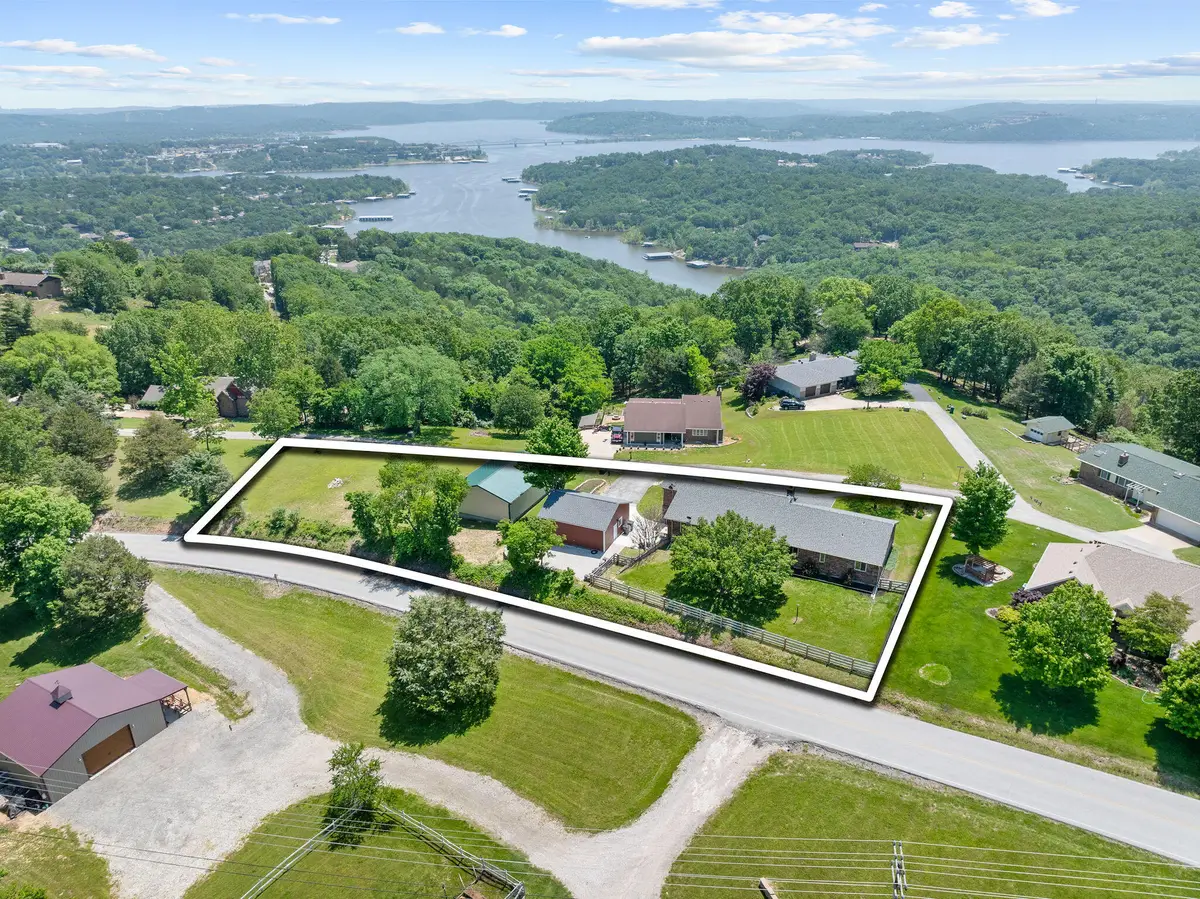
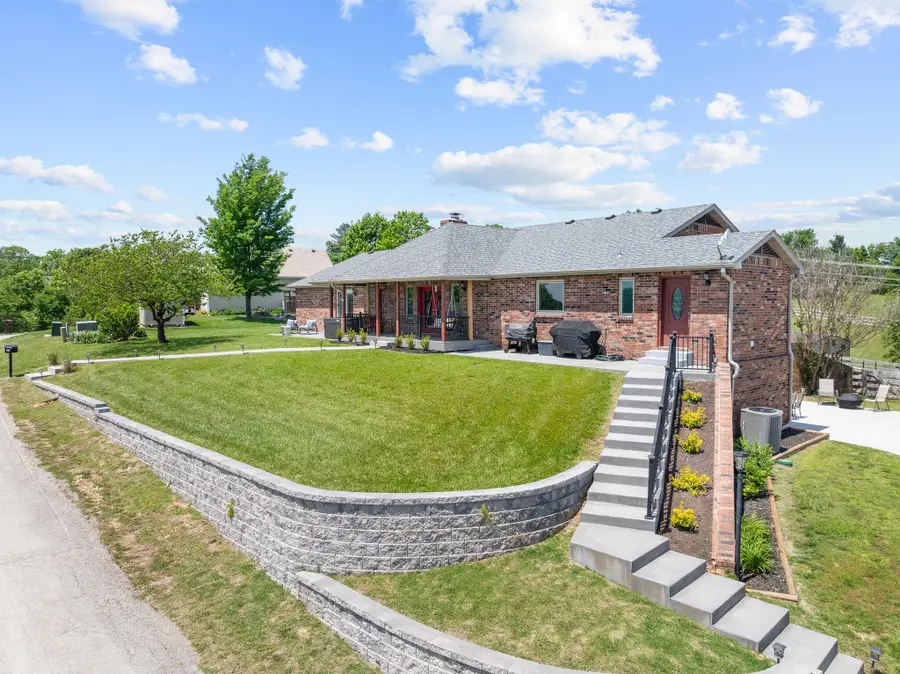
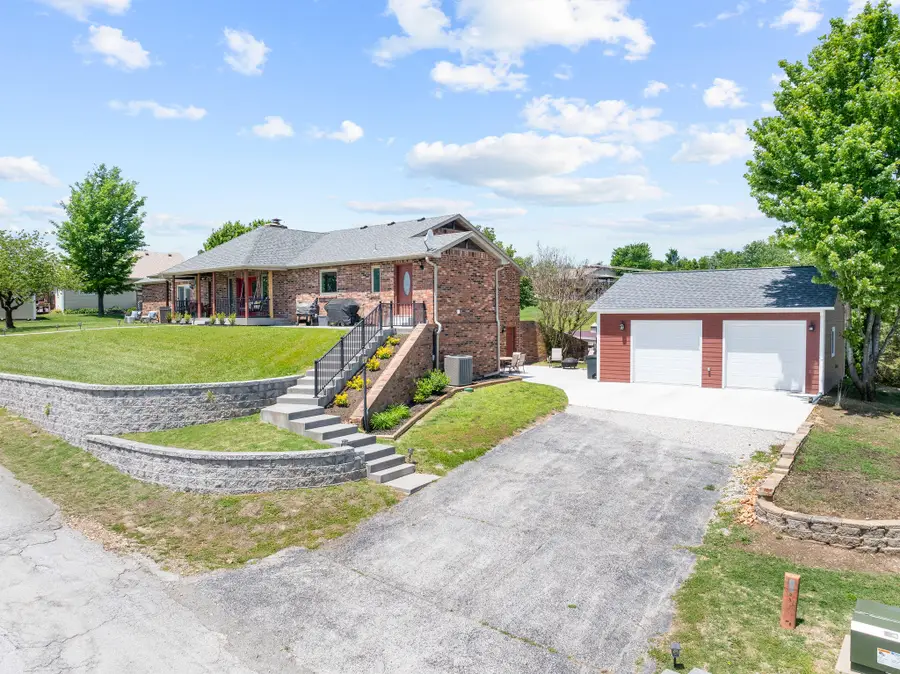
Listed by:susan halfacre
Office:sterling real estate group llc.
MLS#:60294660
Source:MO_GSBOR
77 Johnson Way Lane,Kimberling City, MO 65686
$650,000
- 4 Beds
- 4 Baths
- 4,153 sq. ft.
- Single family
- Active
Price summary
- Price:$650,000
- Price per sq. ft.:$156.51
- Monthly HOA dues:$58.33
About this home
PRICED BELOW APPRAISED VALUE. Imagine waking up each morning to a breathtaking panorama of Table Rock Lake, the sun shimmering off the water as the iconic Kimberling City bridge stretches majestically into the distance. Now, stop imagining, because that picture-perfect reality awaits you at 77 Johnson Way, a truly magnificent lake home. This isn't just a house; It's a sanctuary where luxury meets lake living, where meticulously crafted details blend seamlessly with the natural beauty surrounding you. Come enjoy the private oasis of the primary suite, including an attached office/sitting room and completely remodeled primary ensuite. Next, the heart of the home which features a living space designed for both grand entertaining and intimate family gatherings. Picture yourself hosting unforgettable evenings, the laughter of loved ones mingling throughout. Or perhaps you envision cozy nights by the fireplace, the panoramic view serving as your own private masterpiece. But the beauty extends far beyond the main living areas. Prepare to be amazed by the fully completed walk-out basement, a self-contained oasis of comfort and convenience. Imagine the possibilities: a haven for visiting guests, a dedicated space for teenagers to unwind. This isn't your average basement; it's a meticulously designed extension of the home, perfect for family or friends gatherings, to use as a game room, sharing stories, a comfortable bedroom and full bathroom for ultimate guest privacy, a dedicated workout area to maintain your healthy lifestyle, a cozy living area for movie nights, and even a convenient kitchenette for effortless snacking and meal preparation. Step outside and discover the new, oversized 25'x28' detached two-car garage providing ample space for your vehicles and recreational gear. Plus, there is a detached, insulated 30'x40'' RV garage/workshop with a 14' garage door and a 30Amp plug-in wired for RV usage in front of shop. Ask about our hard-to-find boat slip.
Contact an agent
Home facts
- Year built:1989
- Listing Id #:60294660
- Added:91 day(s) ago
- Updated:August 15, 2025 at 02:44 PM
Rooms and interior
- Bedrooms:4
- Total bathrooms:4
- Full bathrooms:3
- Half bathrooms:1
- Living area:4,153 sq. ft.
Heating and cooling
- Cooling:Attic Fan, Ceiling Fan(s), Central Air, Heat Pump
- Heating:Central, Heat Pump
Structure and exterior
- Year built:1989
- Building area:4,153 sq. ft.
- Lot area:0.72 Acres
Schools
- High school:Reeds Spring
- Middle school:Reeds Spring
- Elementary school:Reeds Spring
Utilities
- Sewer:Septic Tank
Finances and disclosures
- Price:$650,000
- Price per sq. ft.:$156.51
- Tax amount:$2,059 (2024)
New listings near 77 Johnson Way Lane
- New
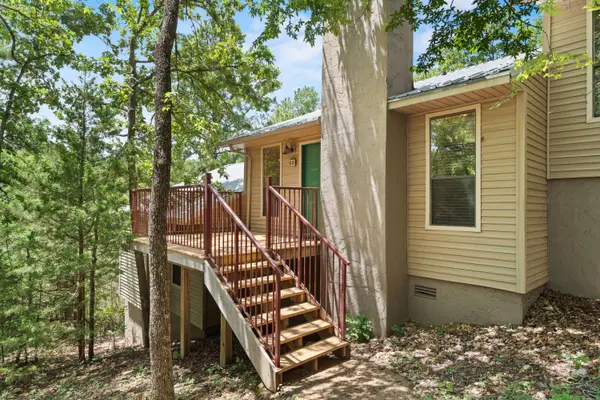 $106,645Active2 beds 2 baths683 sq. ft.
$106,645Active2 beds 2 baths683 sq. ft.48 Rasso Way #66, Kimberling City, MO 65686
MLS# 60302282Listed by: CURRIER & COMPANY - New
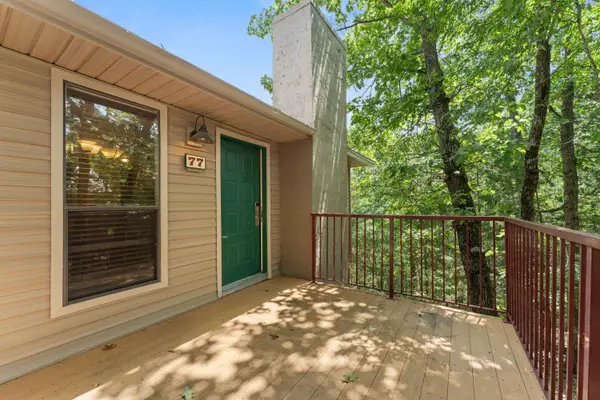 $116,550Active2 beds 2 baths683 sq. ft.
$116,550Active2 beds 2 baths683 sq. ft.86 Rasso Way #77, Kimberling City, MO 65686
MLS# 60302283Listed by: CURRIER & COMPANY - New
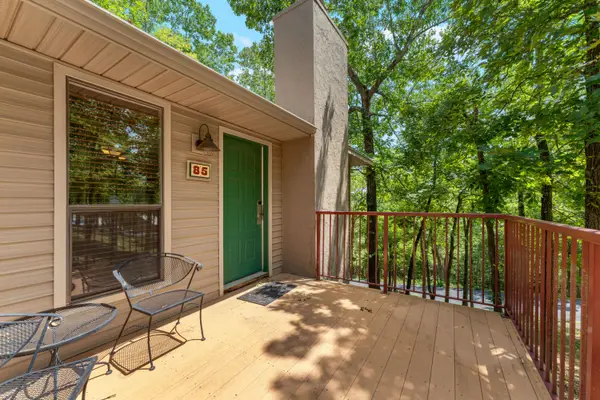 $125,291Active2 beds 2 baths683 sq. ft.
$125,291Active2 beds 2 baths683 sq. ft.501 Ozark Mountain Resort Drive #85, Kimberling City, MO 65686
MLS# 60302285Listed by: CURRIER & COMPANY - New
 $113,636Active2 beds 2 baths683 sq. ft.
$113,636Active2 beds 2 baths683 sq. ft.190 Rasso Way #102, Kimberling City, MO 65686
MLS# 60302286Listed by: CURRIER & COMPANY - New
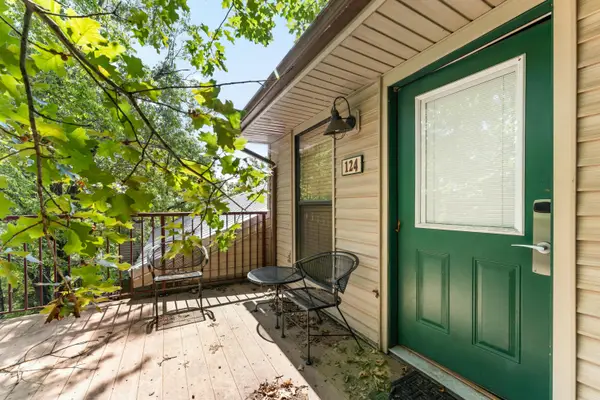 $129,955Active2 beds 2 baths683 sq. ft.
$129,955Active2 beds 2 baths683 sq. ft.110 Mocking Jay Lane #124, Kimberling City, MO 65686
MLS# 60302287Listed by: CURRIER & COMPANY - New
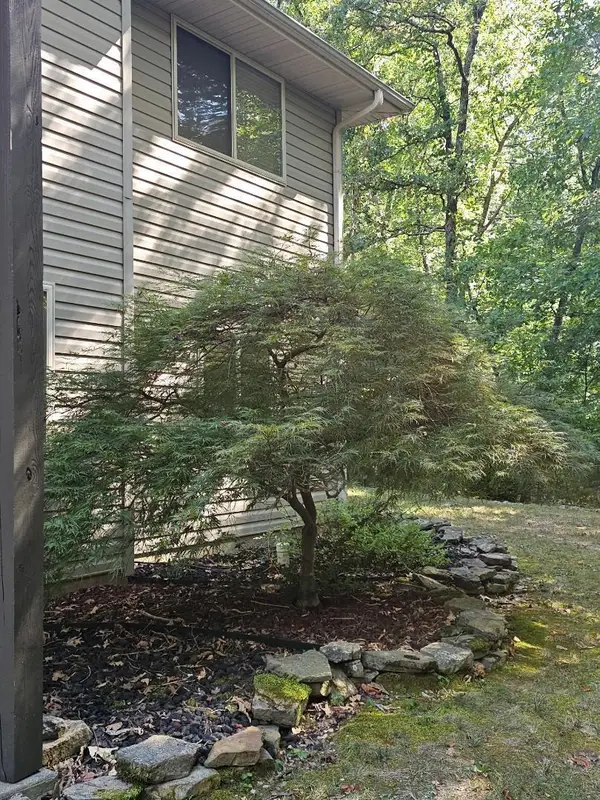 $360,000Active3 beds 3 baths2,184 sq. ft.
$360,000Active3 beds 3 baths2,184 sq. ft.362 Canyon Forest Circle, Kimberling City, MO 65686
MLS# 60302250Listed by: TABLE ROCK'S BEST, REALTORS - New
 $295,000Active4 beds 3 baths2,639 sq. ft.
$295,000Active4 beds 3 baths2,639 sq. ft.235 Navajo Trail, Kimberling City, MO 65686
MLS# 60302199Listed by: WESTGATE REALTY-SPRINGFIELD/SEYMOUR - New
 $1,299,000Active10 beds 9 baths4,908 sq. ft.
$1,299,000Active10 beds 9 baths4,908 sq. ft.147 Frontier Way, Kimberling City, MO 65686
MLS# 60302164Listed by: EXP REALTY, LLC. - New
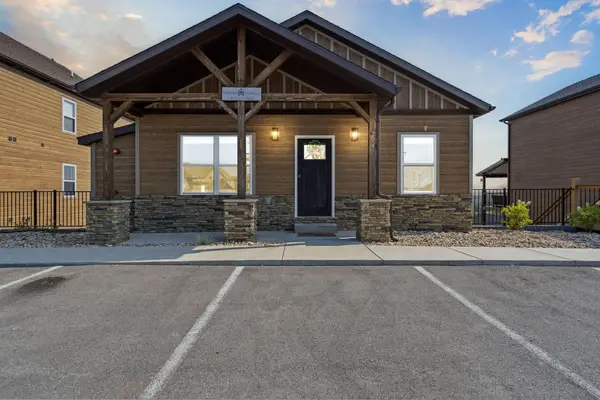 $899,000Active5 beds 7 baths2,464 sq. ft.
$899,000Active5 beds 7 baths2,464 sq. ft.294 Settlers Cv, Kimberling City, MO 65686
MLS# 60302080Listed by: REECENICHOLS - BRANSON - New
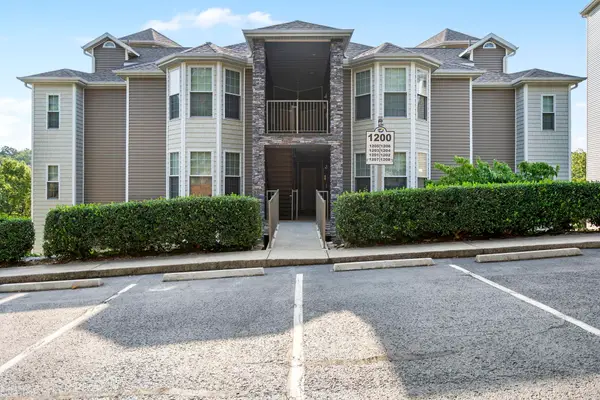 $295,000Active2 beds 2 baths1,254 sq. ft.
$295,000Active2 beds 2 baths1,254 sq. ft.1202 Rocky Shore Terrace, Kimberling City, MO 65686
MLS# 60301620Listed by: EXP REALTY, LLC.

