9 Holiday Drive Drive, Kimberling City, MO 65686
Local realty services provided by:Better Homes and Gardens Real Estate Southwest Group
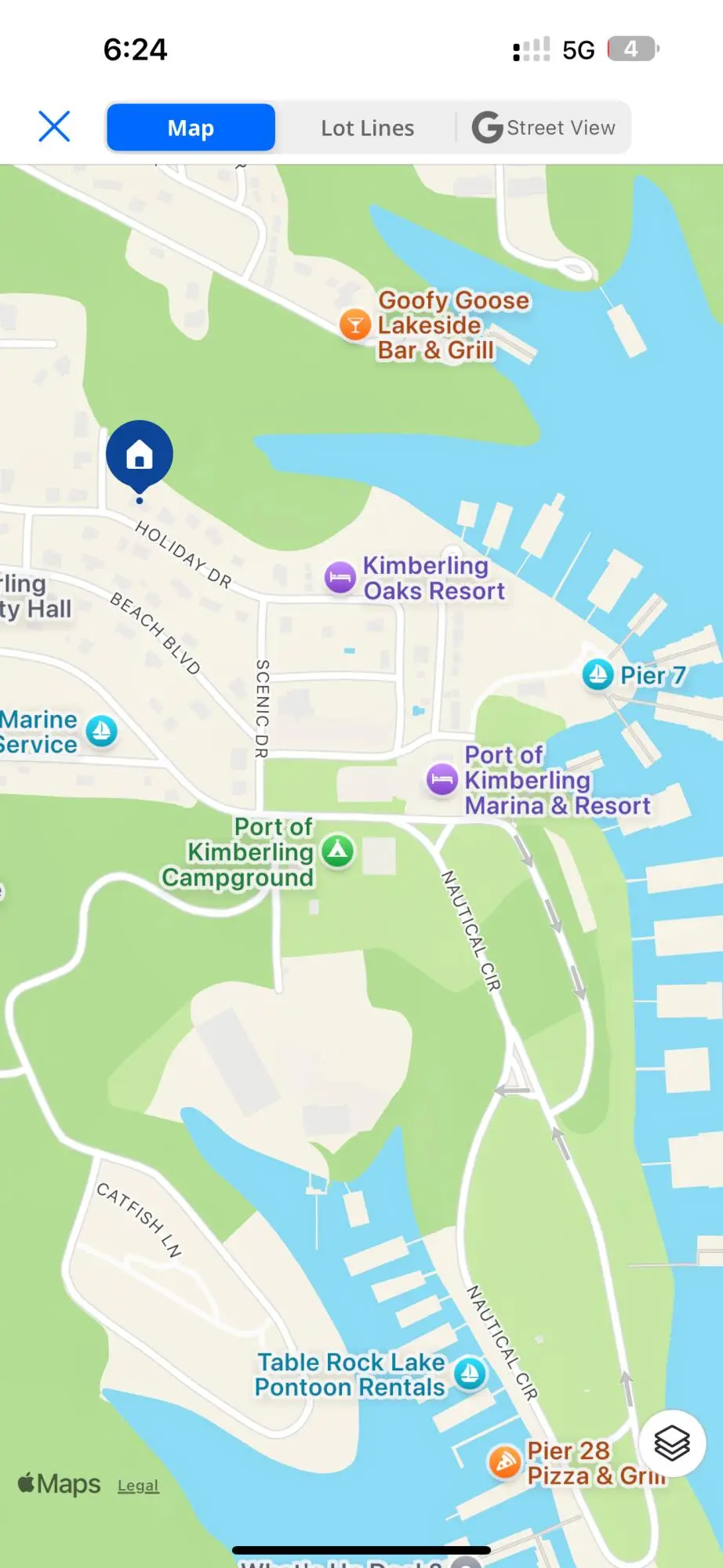
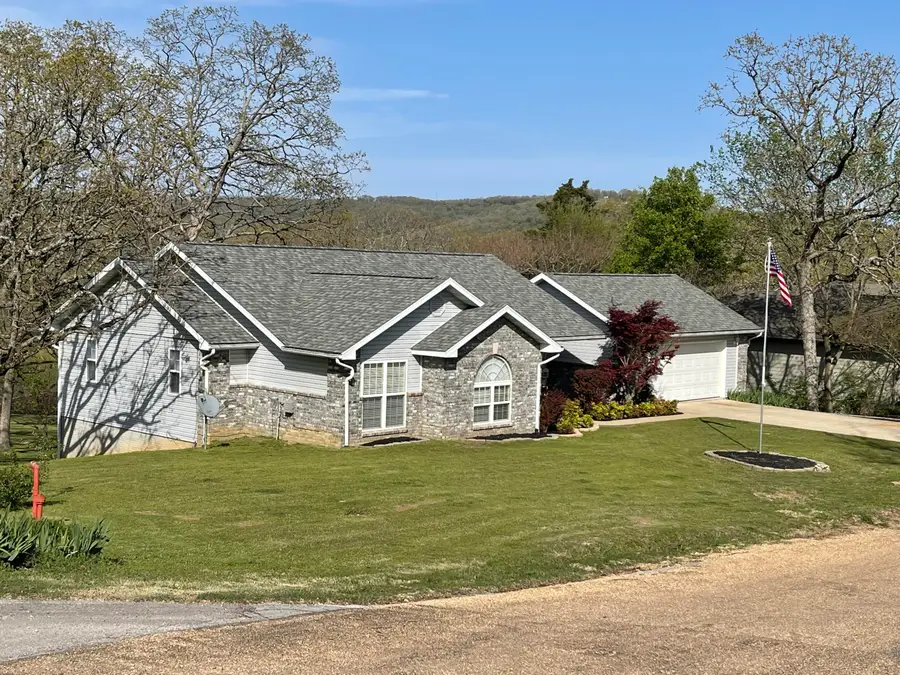
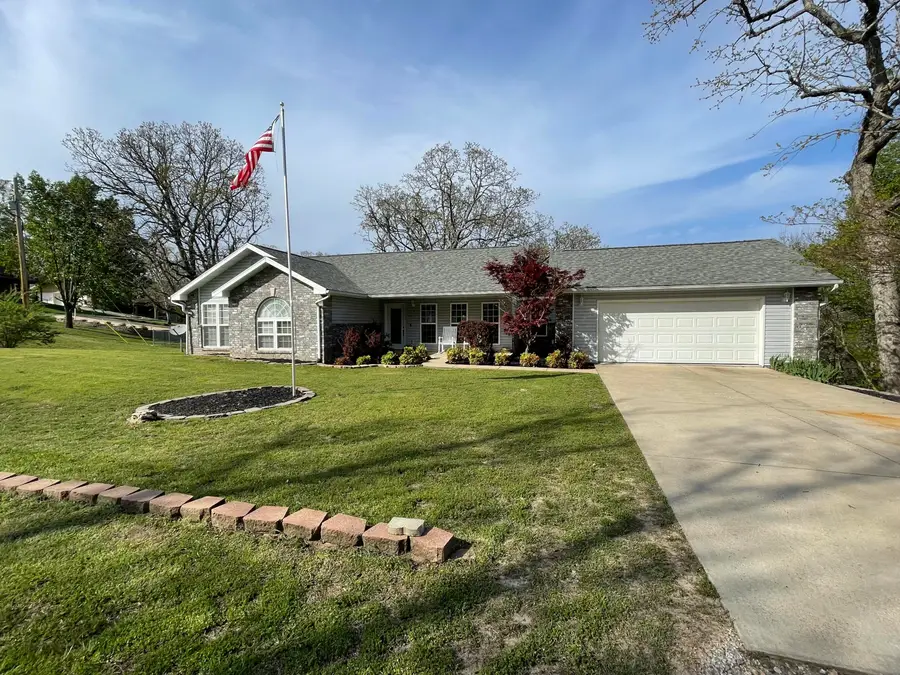
Listed by:chris coffman
Office:high standard real estate company, llc.
MLS#:60292245
Source:MO_GSBOR
9 Holiday Drive Drive,Kimberling City, MO 65686
$559,900
- 4 Beds
- 3 Baths
- 2,900 sq. ft.
- Single family
- Active
Price summary
- Price:$559,900
- Price per sq. ft.:$193.07
About this home
LAKEFRONT! New kitchen flooring since initial listing! Very quiet cove. Beautiful, well-maintained home built in 2002 with many upgrades and much remodeling. The home features 2 master suites, one upstairs and one downstairs, as well as 2 additional bedrooms, 3 full bathrooms, new hardwood floors, new paint, and a custom stairway. The finished basement walks directly out to the large back yard that is mowed to the lake. Gently beach your pontoon when you need to load up the boat or hit the restroom! Port of Kimberling is around the corner and Pier 1 is in the same cove as the home. Enjoy incredible lakeviews from the deck, lower patio, and both master suites. Very quiet neighborhood with great neighbors. Just a walk or golf cart ride away from the marina, docks, grocery store, and several restaurants. The location could not be better! Oversized two car garage with workbench. Nice-sized fenced dog run behind the home.
Contact an agent
Home facts
- Year built:2002
- Listing Id #:60292245
- Added:119 day(s) ago
- Updated:August 15, 2025 at 02:44 PM
Rooms and interior
- Bedrooms:4
- Total bathrooms:3
- Full bathrooms:3
- Living area:2,900 sq. ft.
Heating and cooling
- Cooling:Ceiling Fan(s), Central Air, Heat Pump
- Heating:Fireplace(s), Heat Pump, Pellet Stove
Structure and exterior
- Year built:2002
- Building area:2,900 sq. ft.
- Lot area:0.5 Acres
Schools
- High school:Reeds Spring
- Middle school:Reeds Spring
- Elementary school:Reeds Spring
Finances and disclosures
- Price:$559,900
- Price per sq. ft.:$193.07
- Tax amount:$1,198 (2024)
New listings near 9 Holiday Drive Drive
- New
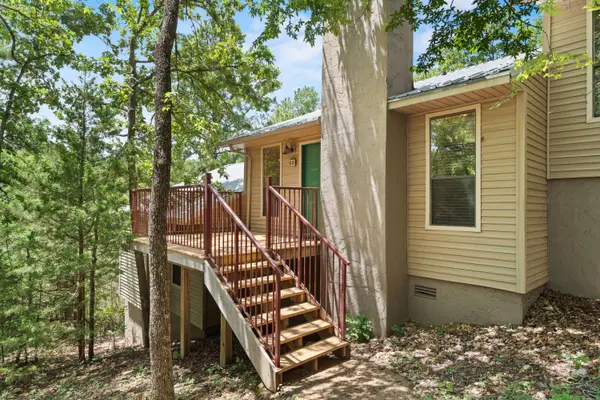 $106,645Active2 beds 2 baths683 sq. ft.
$106,645Active2 beds 2 baths683 sq. ft.48 Rasso Way #66, Kimberling City, MO 65686
MLS# 60302282Listed by: CURRIER & COMPANY - New
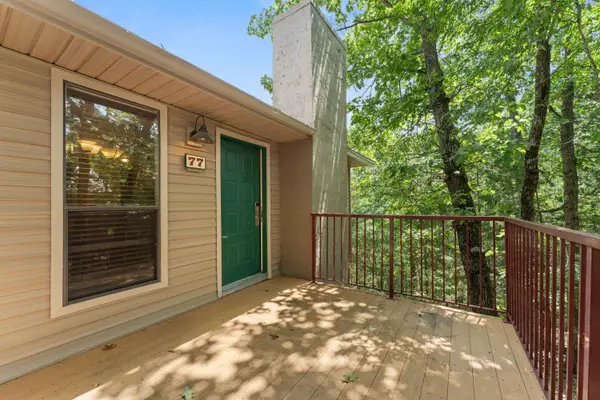 $116,550Active2 beds 2 baths683 sq. ft.
$116,550Active2 beds 2 baths683 sq. ft.86 Rasso Way #77, Kimberling City, MO 65686
MLS# 60302283Listed by: CURRIER & COMPANY - New
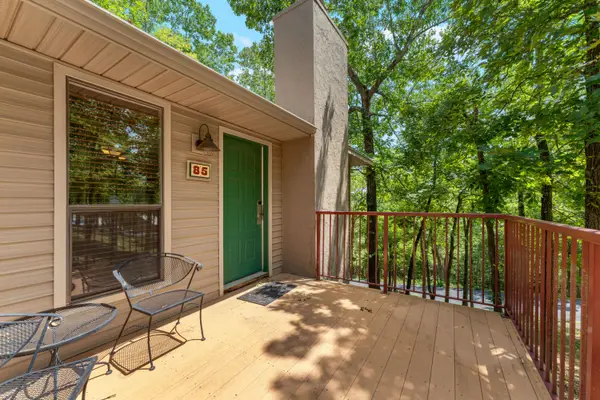 $125,291Active2 beds 2 baths683 sq. ft.
$125,291Active2 beds 2 baths683 sq. ft.501 Ozark Mountain Resort Drive #85, Kimberling City, MO 65686
MLS# 60302285Listed by: CURRIER & COMPANY - New
 $113,636Active2 beds 2 baths683 sq. ft.
$113,636Active2 beds 2 baths683 sq. ft.190 Rasso Way #102, Kimberling City, MO 65686
MLS# 60302286Listed by: CURRIER & COMPANY - New
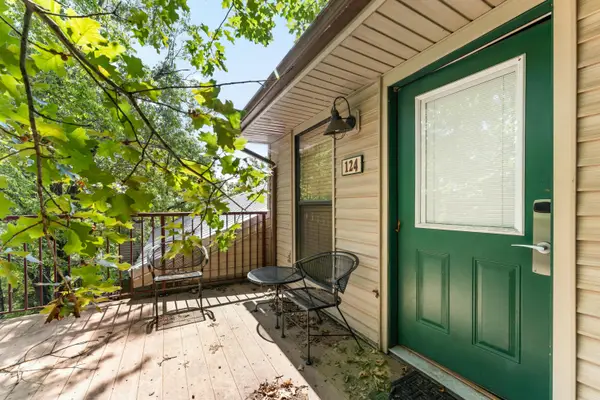 $129,955Active2 beds 2 baths683 sq. ft.
$129,955Active2 beds 2 baths683 sq. ft.110 Mocking Jay Lane #124, Kimberling City, MO 65686
MLS# 60302287Listed by: CURRIER & COMPANY - New
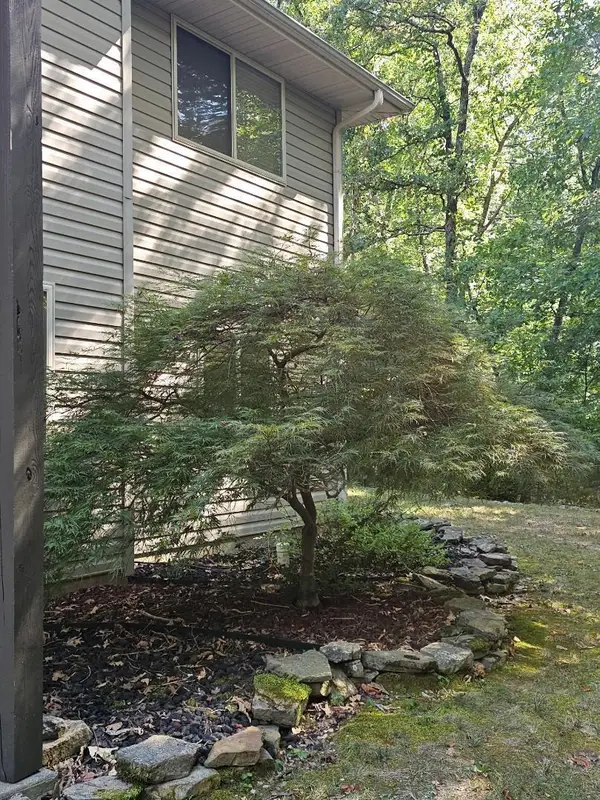 $360,000Active3 beds 3 baths2,184 sq. ft.
$360,000Active3 beds 3 baths2,184 sq. ft.362 Canyon Forest Circle, Kimberling City, MO 65686
MLS# 60302250Listed by: TABLE ROCK'S BEST, REALTORS - New
 $295,000Active4 beds 3 baths2,639 sq. ft.
$295,000Active4 beds 3 baths2,639 sq. ft.235 Navajo Trail, Kimberling City, MO 65686
MLS# 60302199Listed by: WESTGATE REALTY-SPRINGFIELD/SEYMOUR - New
 $1,299,000Active10 beds 9 baths4,908 sq. ft.
$1,299,000Active10 beds 9 baths4,908 sq. ft.147 Frontier Way, Kimberling City, MO 65686
MLS# 60302164Listed by: EXP REALTY, LLC. - New
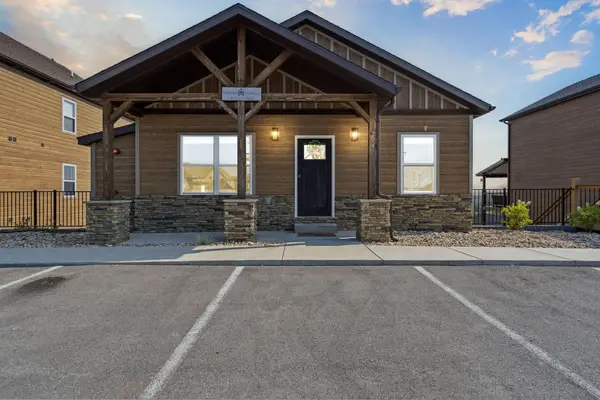 $899,000Active5 beds 7 baths2,464 sq. ft.
$899,000Active5 beds 7 baths2,464 sq. ft.294 Settlers Cv, Kimberling City, MO 65686
MLS# 60302080Listed by: REECENICHOLS - BRANSON - New
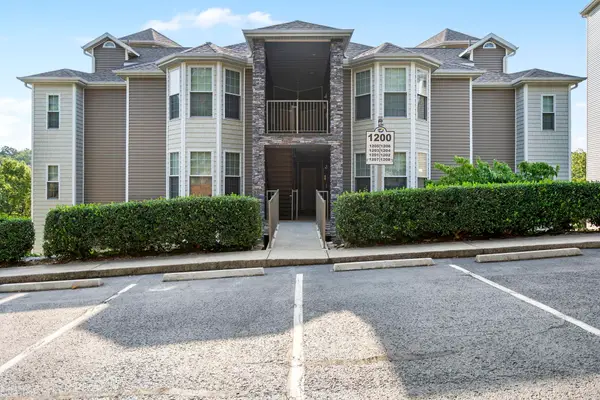 $295,000Active2 beds 2 baths1,254 sq. ft.
$295,000Active2 beds 2 baths1,254 sq. ft.1202 Rocky Shore Terrace, Kimberling City, MO 65686
MLS# 60301620Listed by: EXP REALTY, LLC.

