1466 Blackwell Ferry Road, Kirbyville, MO 65679
Local realty services provided by:Better Homes and Gardens Real Estate Southwest Group
Listed by: windy burt
Office: real broker, llc.
MLS#:60304624
Source:MO_GSBOR
1466 Blackwell Ferry Road,Kirbyville, MO 65679
$799,900
- 5 Beds
- 4 Baths
- 2,868 sq. ft.
- Single family
- Active
Price summary
- Price:$799,900
- Price per sq. ft.:$216.6
About this home
Rare opportunity to own this one-of-a-kind property on 15 acres spread over two parcels. Whether you dream of a private retreat, multi-generational living, or a working homestead, this property has it all.Every detail was meticulously thought out. Over $30,000 in road and rock work including 2 culverts, graveling, grating, and an upside ditch refuge. An upper second home site has already been cleared with breathtaking mountain views. A fully enclosed 7k sq ft irrigated garden in place along with an 18x9 greenhouse on rocked base w/60-amp circuit. There is a producing orchard with apples, pears, plums, peaches, pomegranates, figs, and apricots. Two functioning pastures freshly seeded and organically managed with permaculture practices, 300+ ft of hardened pasture fencing w/wood gates, full RV hookup, chicken coop, and optional livestock that can convey. There is front and back refinished decking for those beautiful lake views and private hiking trails to caves, creek, and lake for adventure seekers. This property conveniently backs up to Army Corps of Engineer land for added privacy. There is a partially finished basement that is fully heated and cooled, John Deere garage, and the home provides a huge tornado shelter/cellar. Updates include a whole-home dehumidifier, brand-new AC upstairs, new refrigerator, new Kitchen Aide Stove, and less than 5 years old dishwasher as well as roof. Some ceilings have been refinished, the home professionally painted, and ductwork professionally cleaned. Additional features include hand-blown light fixtures, new ceiling fans, new engineered hardwood laminate flooring on main floor and upstairs. Some bathroom updates include new vanities, sinks, and toilets. A wood-burning furnace and a fireplace add warmth and charm!With modern updates, land improvements, and unmatched scenery, this property is more than a home, it's a lifestyle.Note: Home has been being remodeled. Sellers are in the process of working on basement floors/trim
Contact an agent
Home facts
- Year built:1980
- Listing ID #:60304624
- Added:58 day(s) ago
- Updated:November 10, 2025 at 04:28 PM
Rooms and interior
- Bedrooms:5
- Total bathrooms:4
- Full bathrooms:3
- Half bathrooms:1
- Living area:2,868 sq. ft.
Heating and cooling
- Cooling:Attic Fan, Ceiling Fan(s), Central Air, Heat Pump
- Heating:Central
Structure and exterior
- Year built:1980
- Building area:2,868 sq. ft.
- Lot area:15 Acres
Schools
- High school:Forsyth
- Middle school:Forsyth
- Elementary school:Forsyth
Utilities
- Sewer:Septic Tank
Finances and disclosures
- Price:$799,900
- Price per sq. ft.:$216.6
- Tax amount:$1,119 (2024)
New listings near 1466 Blackwell Ferry Road
 $239,900Pending3 beds 3 baths2,553 sq. ft.
$239,900Pending3 beds 3 baths2,553 sq. ft.421 Newport Drive, Kirbyville, MO 65679
MLS# 60308901Listed by: WEICHERT, REALTORS-THE GRIFFIN COMPANY- New
 $249,900Active3 beds 2 baths2,438 sq. ft.
$249,900Active3 beds 2 baths2,438 sq. ft.443 Newport Drive, Kirbyville, MO 65679
MLS# 60308902Listed by: WEICHERT, REALTORS-THE GRIFFIN COMPANY 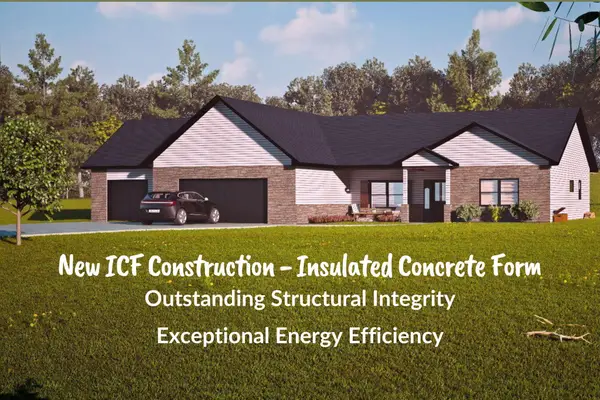 $395,000Active3 beds 2 baths1,890 sq. ft.
$395,000Active3 beds 2 baths1,890 sq. ft.305 Holly Way Drive, Kirbyville, MO 65679
MLS# 60308364Listed by: BRANSON HOUSE REALTY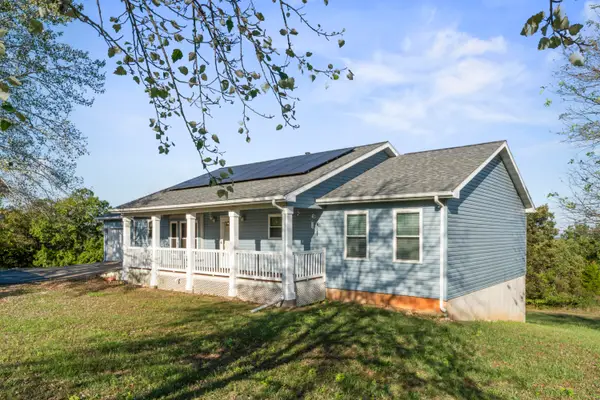 $389,000Active5 beds 4 baths3,065 sq. ft.
$389,000Active5 beds 4 baths3,065 sq. ft.211 Zinnia Lane, Kirbyville, MO 65679
MLS# 60306813Listed by: KELLER WILLIAMS TRI-LAKES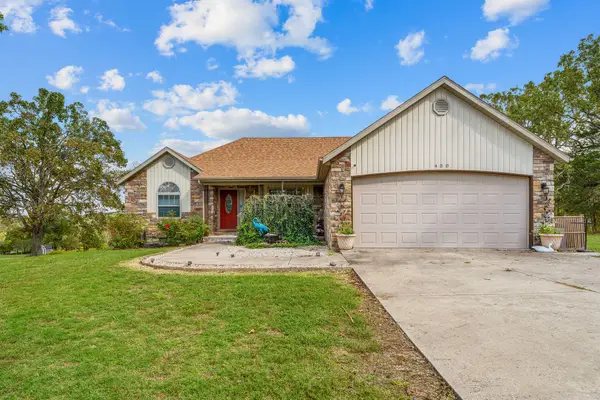 $385,000Active3 beds 2 baths1,756 sq. ft.
$385,000Active3 beds 2 baths1,756 sq. ft.450 Holly Way, Kirbyville, MO 65679
MLS# 60306757Listed by: RE/MAX SHOWTIME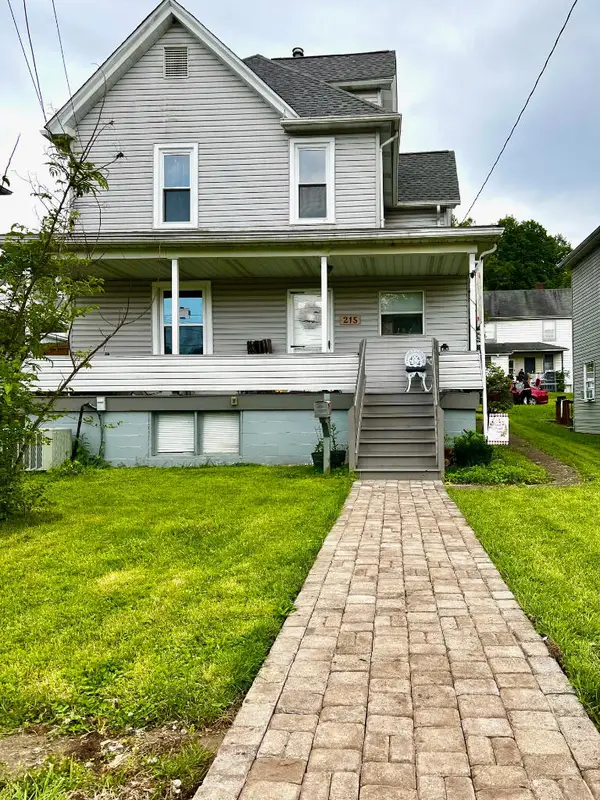 $467,000Active3 beds 2 baths2,056 sq. ft.
$467,000Active3 beds 2 baths2,056 sq. ft.2050 Savage Road, Kirbyville, MO 65679
MLS# 60306665Listed by: LISTWITHFREEDOM.COM $16,999Active0.38 Acres
$16,999Active0.38 Acres204 Eric Drive, Kirbyville, MO 65679
MLS# 60305534Listed by: PLATLABS, LLC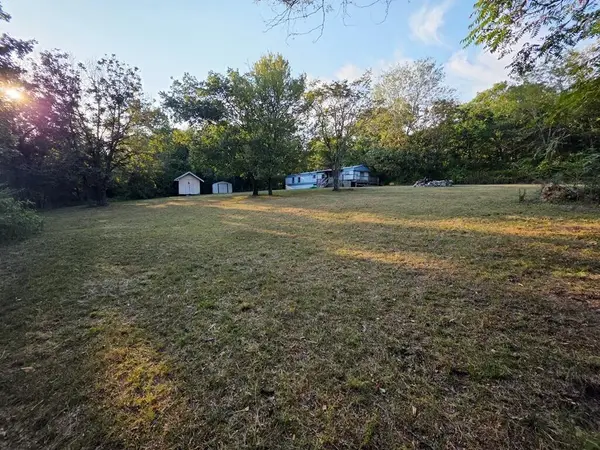 $69,900Active3 beds 2 baths1,216 sq. ft.
$69,900Active3 beds 2 baths1,216 sq. ft.135 Hunter's Pointe Street, Kirbyville, MO 65679
MLS# 60304395Listed by: RE/MAX HOUSE OF BROKERS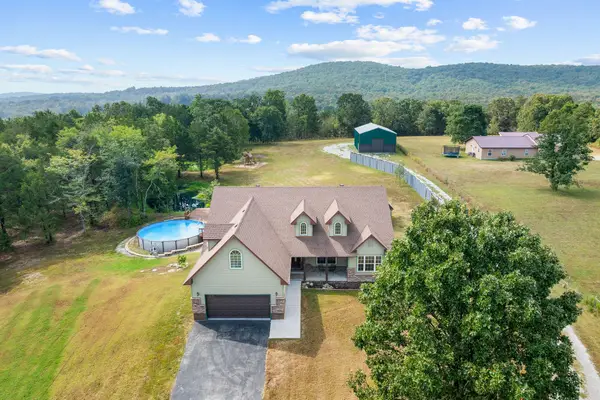 $578,000Active4 beds 3 baths2,300 sq. ft.
$578,000Active4 beds 3 baths2,300 sq. ft.124 Howe Park Road, Kirbyville, MO 65679
MLS# 60303720Listed by: GERKEN & ASSOCIATES, INC.
