1301 Sanders Road, Kissee Mills, MO 65680
Local realty services provided by:Better Homes and Gardens Real Estate Southwest Group
Listed by:joe gideon
Office:reecenichols - branson
MLS#:60280786
Source:MO_GSBOR
1301 Sanders Road,Kissee Mills, MO 65680
$299,500
- 4 Beds
- 3 Baths
- 1,716 sq. ft.
- Single family
- Pending
Price summary
- Price:$299,500
- Price per sq. ft.:$174.53
About this home
Welcome to the charm of the Ozark Mountains in this exquisitely remodeled custom home, featuring breathtaking sunrise views from your covered back deck. Start your day with a morning coffee or unwind with an evening drink as you gaze upon a expansive bottomland cattle ranch. In the spring, watch calves play, and witness hawks and bald eagles soaring above. White-tailed deer and wild turkey frequently roam along the banks of Beaver Creek (and Bull Shoals Lake during higher water levels.)Inside, this cozy four-bedroom, three-bath home boasts new appliances. The master bedroom ensuite offers privacy with its inviting walk-in shower. The living room highlights a vaulted ceiling with open beams and a cozy gas fireplace. Two HVAC systems--propane and heat pump--ensure year-round comfort. The kitchen, with its new appliances, and quartz countertops is perfect for entertaining or daily cooking. There's also a spacious 2-car garage. Even though the home is in a ''out of town'' area, it is still served by public water system and has a newer septic tank.For outdoor enthusiasts, it's just a 5-minute drive to the public boat launch at Beaver Creek Park, where boat slips may be available on the 84-mile-long Bull Shoals Lake. Only 10 minutes to Lake Taneycomo, renowned for exceptional trout fishing. If you're into hunting, thousands of acres of National Forest and Corps of Engineers property offer ample opportunities. Forsyth, the county seat, is just 10 minutes away, providing essentials like grocery stores, doctor's offices, and a family-owned hardware store. A short 30-minute drive brings you to Branson, MO, the live entertainment capital of the US, with music shows, golf, dining, shopping, and more. No HOA's! Buyers and buyers agent to do own due diligence, all info believed to be accurate.
Contact an agent
Home facts
- Year built:1978
- Listing ID #:60280786
- Added:335 day(s) ago
- Updated:September 26, 2025 at 07:31 AM
Rooms and interior
- Bedrooms:4
- Total bathrooms:3
- Full bathrooms:3
- Living area:1,716 sq. ft.
Heating and cooling
- Cooling:Ceiling Fan(s), Central Air
- Heating:Central, Fireplace(s), Heat Pump
Structure and exterior
- Year built:1978
- Building area:1,716 sq. ft.
- Lot area:0.38 Acres
Schools
- High school:Forsyth
- Middle school:Taneyville
- Elementary school:Taneyville
Utilities
- Sewer:Septic Tank
Finances and disclosures
- Price:$299,500
- Price per sq. ft.:$174.53
- Tax amount:$873 (2023)
New listings near 1301 Sanders Road
- New
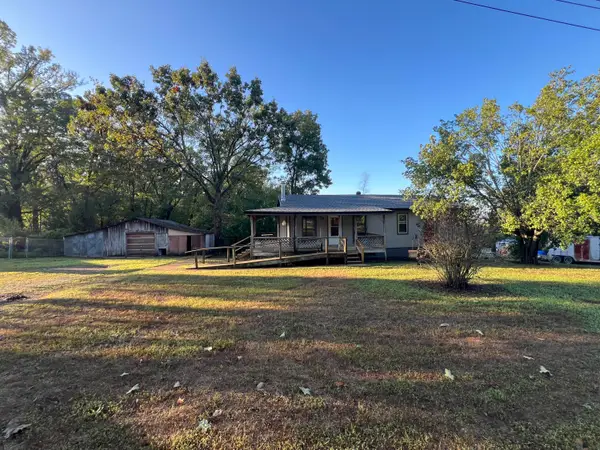 $212,000Active4 beds 2 baths2,464 sq. ft.
$212,000Active4 beds 2 baths2,464 sq. ft.151 Abagail Lane, Kissee Mills, MO 65680
MLS# 60305655Listed by: KELLER WILLIAMS TRI-LAKES 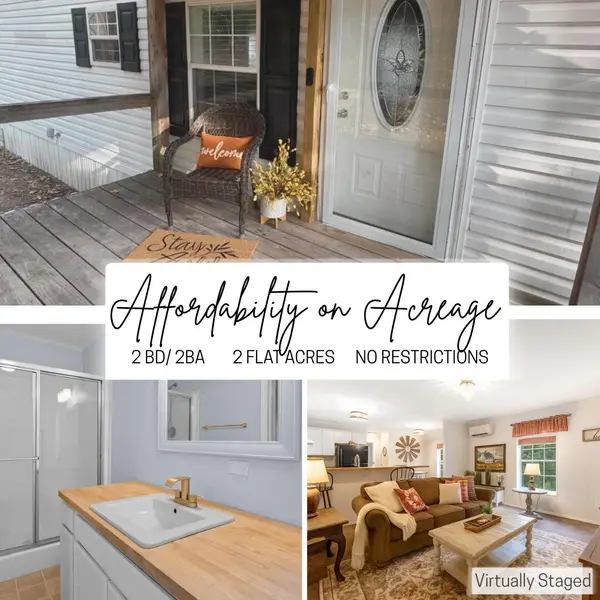 $105,000Pending2 beds 2 baths896 sq. ft.
$105,000Pending2 beds 2 baths896 sq. ft.655 Mill Hollow Road, Forsyth, MO 65653
MLS# 60304209Listed by: GERKEN & ASSOCIATES, INC.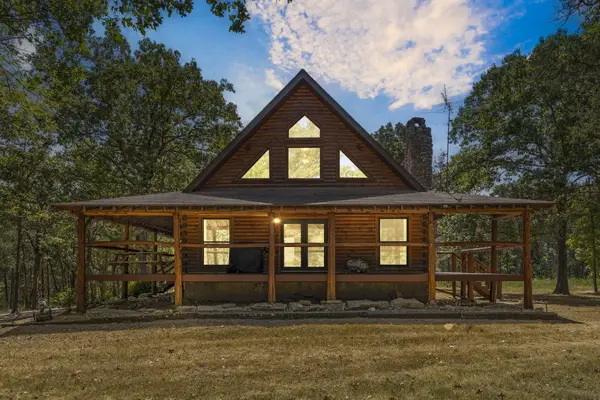 $539,500Pending4 beds 3 baths2,386 sq. ft.
$539,500Pending4 beds 3 baths2,386 sq. ft.25324 Us Highway 160, Kissee Mills, MO 65680
MLS# 60303283Listed by: KELLER WILLIAMS TRI-LAKES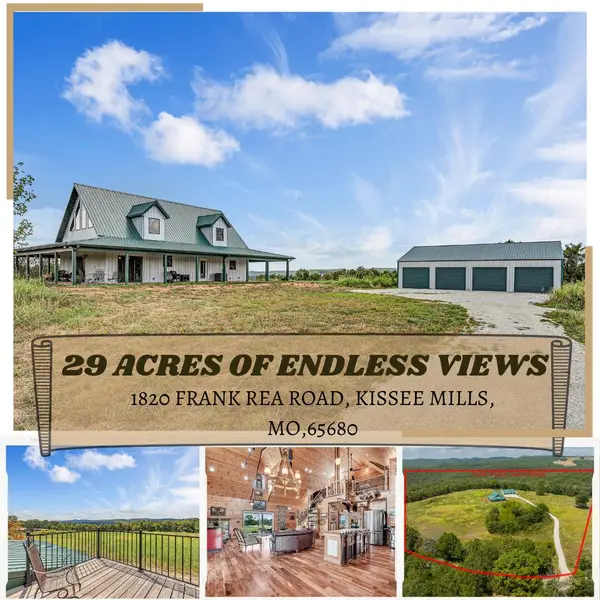 $625,000Active3 beds 4 baths2,350 sq. ft.
$625,000Active3 beds 4 baths2,350 sq. ft.1820 Frank Rea Road, Kissee Mills, MO 65680
MLS# 60303053Listed by: REECENICHOLS - BRANSON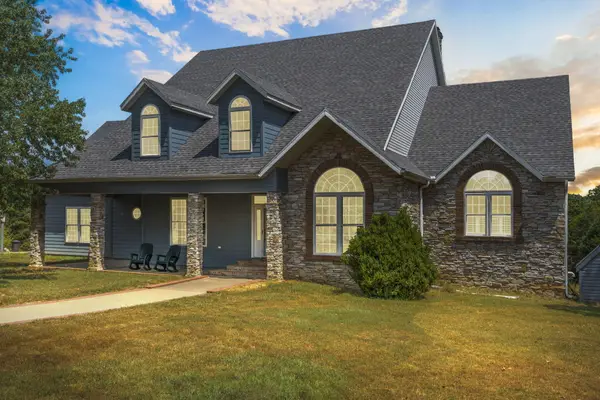 $1,499,000Active4 beds 5 baths5,754 sq. ft.
$1,499,000Active4 beds 5 baths5,754 sq. ft.880 Roberts Ridge Road, Kissee Mills, MO 65680
MLS# 60302429Listed by: KELLER WILLIAMS TRI-LAKES $35,000Active3.22 Acres
$35,000Active3.22 Acres613 Lake Ranch Road, Kissee Mills, MO 65680
MLS# 60302366Listed by: KELLER WILLIAMS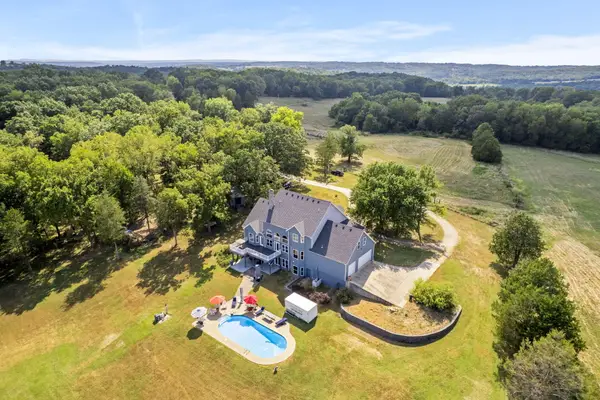 $1,499,000Active4 beds 5 baths5,754 sq. ft.
$1,499,000Active4 beds 5 baths5,754 sq. ft.880 Roberts Road, Kissee Mills, MO 65680
MLS# 60302201Listed by: KELLER WILLIAMS TRI-LAKES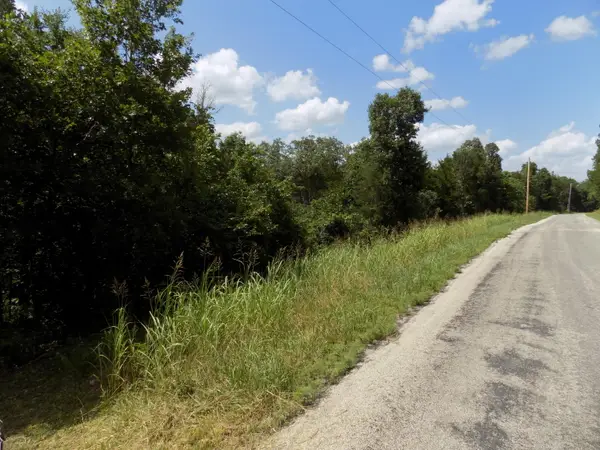 $49,900Active9.22 Acres
$49,900Active9.22 AcresTbd Cane Creek Road, Kissee Mills, MO 65680
MLS# 60300178Listed by: CENTURY 21 INTEGRITY GROUP HOLLISTER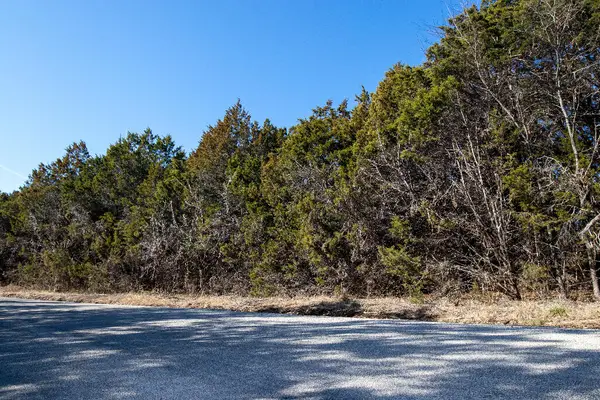 $4,500Active0.16 Acres
$4,500Active0.16 Acres255 Bass Street, Kissee Mills, MO 65680
MLS# 60298744Listed by: LISTWITHFREEDOM.COM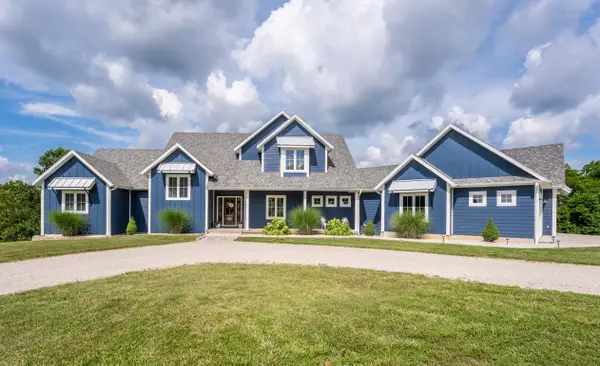 $2,200,000Active4 beds 4 baths4,041 sq. ft.
$2,200,000Active4 beds 4 baths4,041 sq. ft.155 Cedar Springs Avenue, Kissee Mills, MO 65680
MLS# 60298315Listed by: REECENICHOLS - BRANSON
