1820 Frank Rea Road, Kissee Mills, MO 65680
Local realty services provided by:Better Homes and Gardens Real Estate Southwest Group
Listed by: kelly meyer
Office: reecenichols - branson
MLS#:60308710
Source:MO_GSBOR
1820 Frank Rea Road,Kissee Mills, MO 65680
$599,000
- 3 Beds
- 4 Baths
- 2,350 sq. ft.
- Single family
- Active
Price summary
- Price:$599,000
- Price per sq. ft.:$254.89
About this home
Discover 1820 Frank Rea Road, a one-of-a-kind home on 29 acres with breathtaking views and a story to tell. Part of the historic Elbow Ranch, once spanning over 5,000 acres, this property captures both heritage and artistry. All original artwork, taxidermy negotiable and indoor and outdoor furniture included. Designed and built by the owner, inspired by years in Australia, the home is a showcase of craftsmanship and character. A 10-foot wraparound porch welcomes you, accented by unique porch lights sourced from a Russian bakery and a British pub, hinting at the treasures inside. This steel-built residence includes its own 4-car garage and a private 1-bedroom apartment--perfect for guests, family, or rental income. Inside the main home, knotty pine walls and ceilings pair beautifully with LPV floors. Lighting fixtures with history--from Titanic-era cruise liners to Pullman dining cars--bring timeless charm. A cast iron and chrome parlor stove commands attention and is a wonderful piece that will warm up the space in the winter. The kitchen features a drain board sink with two faucets mounted within Karri wood countertops, an island crafted from Pennsylvania, church pew doors from Wales, and a stunning antique pipe organ transformed into lighting. A brand-new gas range with majolica English tile completes the space. Soaring ceilings in the living room, cooled by a dramatic propeller fan, create a bright, airy gathering space. The main-level primary suite faces south to capture rolling hill views, with a custom, green-tiled walk-in shower and a closet offering crawlspace access for storage or shelter. Upstairs, a loft bedroom which could easily be transformed into two rooms with a half bath and private balcony offers dreamy stargazing over the Milky Way. Outdoors, explore 29 acres with two ponds, hay fields, and wooded areas--perfect for farming, recreation, or simply enjoying nature.
Contact an agent
Home facts
- Year built:2018
- Listing ID #:60308710
- Added:49 day(s) ago
- Updated:December 17, 2025 at 10:08 PM
Rooms and interior
- Bedrooms:3
- Total bathrooms:4
- Full bathrooms:2
- Half bathrooms:2
- Living area:2,350 sq. ft.
Heating and cooling
- Cooling:Ceiling Fan(s), Central Air
- Heating:Baseboard, Central, Fireplace(s), Heat Pump
Structure and exterior
- Year built:2018
- Building area:2,350 sq. ft.
- Lot area:29.48 Acres
Schools
- High school:Forsyth
- Middle school:Forsyth
- Elementary school:Forsyth
Utilities
- Sewer:Septic Tank
Finances and disclosures
- Price:$599,000
- Price per sq. ft.:$254.89
- Tax amount:$541 (2024)
New listings near 1820 Frank Rea Road
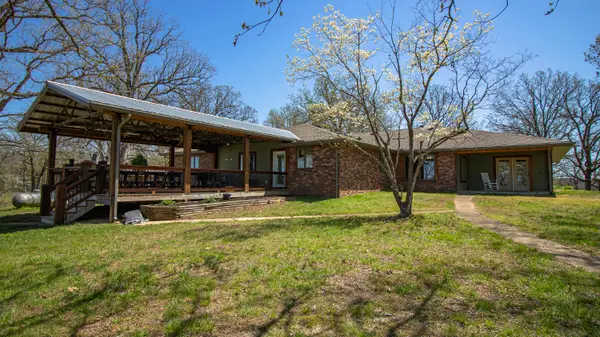 $625,000Pending5 beds 2 baths3,323 sq. ft.
$625,000Pending5 beds 2 baths3,323 sq. ft.23423 Highway 160, Kissee Mills, MO 65680
MLS# 60311187Listed by: KELLER WILLIAMS TRI-LAKES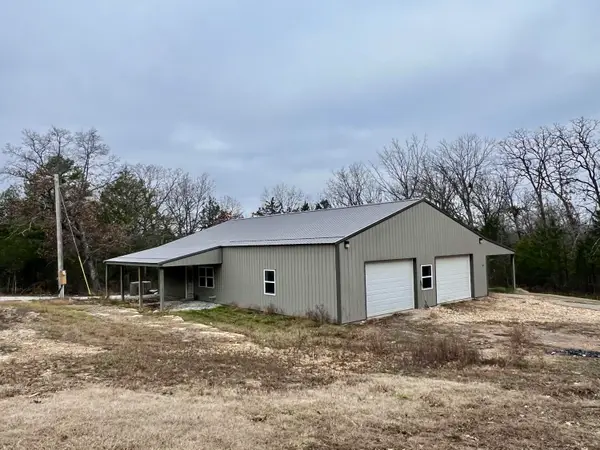 $165,000Pending2 beds 1 baths1,200 sq. ft.
$165,000Pending2 beds 1 baths1,200 sq. ft.232 Nazarene Church Road, Kissee Mills, MO 65680
MLS# 60310996Listed by: KELLER WILLIAMS TRI-LAKES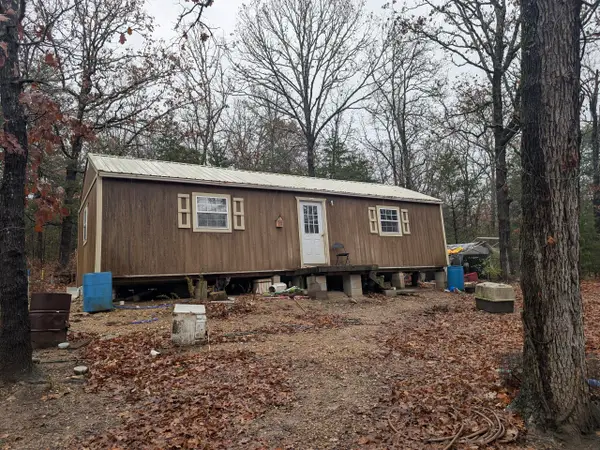 $50,000Active1 beds 1 baths640 sq. ft.
$50,000Active1 beds 1 baths640 sq. ft.312 Bullhead Street, Kissee Mills, MO 65680
MLS# 60310429Listed by: REALTY COMPANY OF THE OZARKS $220,000Active3 beds 2 baths1,512 sq. ft.
$220,000Active3 beds 2 baths1,512 sq. ft.237 Beaver Creek Drive, Kissee Mills, MO 65680
MLS# 60307932Listed by: KELLER WILLIAMS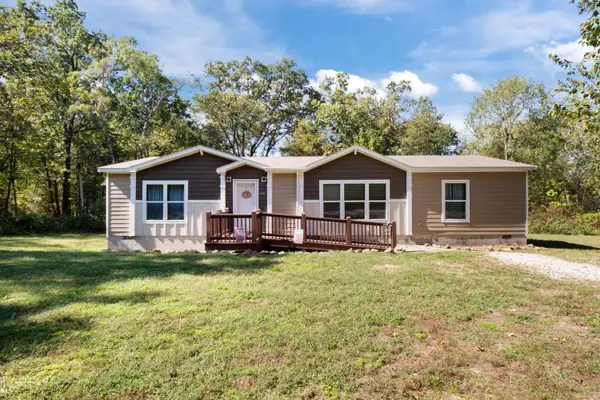 $239,000Active3 beds 2 baths1,568 sq. ft.
$239,000Active3 beds 2 baths1,568 sq. ft.200 Lance Wood Drive, Kissee Mills, MO 65680
MLS# 60307240Listed by: WHITE MAGNOLIA REAL ESTATE LLC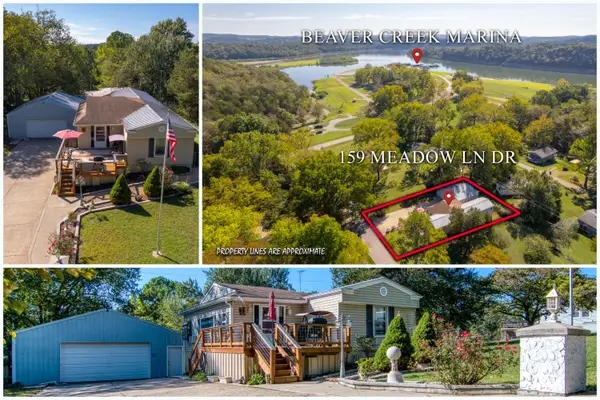 $194,900Active3 beds 2 baths1,416 sq. ft.
$194,900Active3 beds 2 baths1,416 sq. ft.159 Meadow Lane Drive, Kissee Mills, MO 65680
MLS# 60306775Listed by: SHERRELL REALTY & ASSOC., LLC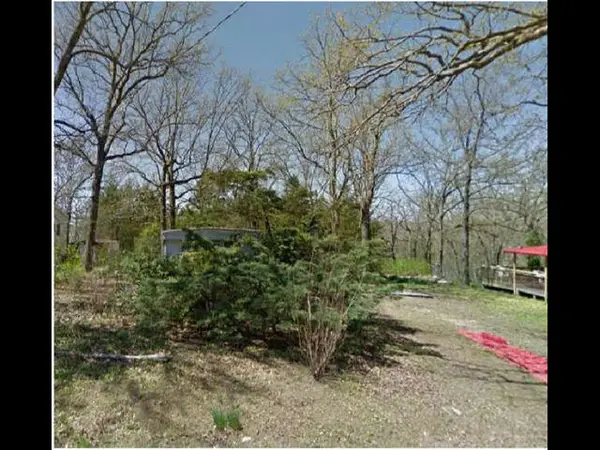 $44,900Active0 Acres
$44,900Active0 Acres496 Catfish Lane, Kissee Mills, MO 65680
MLS# 60306117Listed by: LISTWITHFREEDOM.COM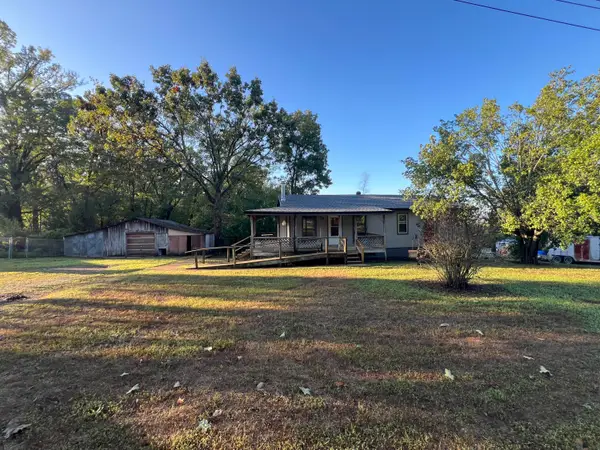 $190,000Active4 beds 2 baths2,464 sq. ft.
$190,000Active4 beds 2 baths2,464 sq. ft.151 Abagail Lane, Kissee Mills, MO 65680
MLS# 60305655Listed by: KELLER WILLIAMS TRI-LAKES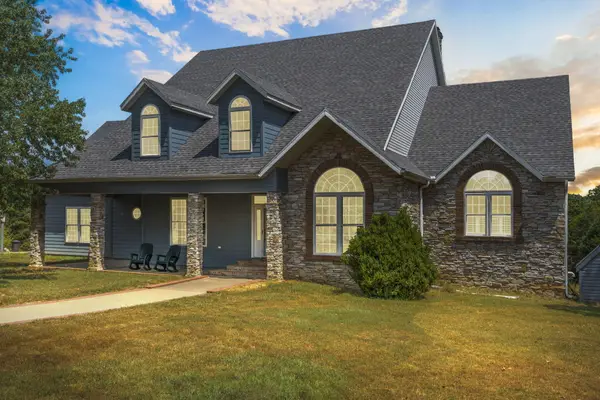 $1,499,000Active4 beds 5 baths5,754 sq. ft.
$1,499,000Active4 beds 5 baths5,754 sq. ft.880 Roberts Ridge Road, Kissee Mills, MO 65680
MLS# 60302429Listed by: KELLER WILLIAMS TRI-LAKES
