106 Falls Point Drive #8C, Lake Ozark, MO 65049
Local realty services provided by:Better Homes and Gardens Real Estate Lake Realty
Listed by:jamie toth
Office:iron gate real estate
MLS#:3581070
Source:MO_LOBR
Price summary
- Price:$399,900
- Price per sq. ft.:$160.86
- Monthly HOA dues:$733.33
About this home
Experience lake life at its best in this spacious 3-bedroom, 3.5-bath, 2-level penthouse condo boasting nearly 2,500 sq. ft. and breathtaking panoramic views of MM2 on the Lake of the Ozarks! Enjoy the view from your extra-large covered deck, perfect for entertaining or relaxing. The open floor plan, high ceilings, and abundance of windows fill the home with natural light.
Main features include:
Split-bedroom design with two en-suites (one on each level)
Walk-in closets and walk-in showers
Wet bar and comfortable workshop room
Turn-key and ready to enjoy
Nightly rentals allowed
You’ll love the community amenities, including two swimming pools, tennis court, playground, and clubhouse.This condo offers the perfect blend of space, comfort, and location—close to all the fun by land and water. Don’t miss your chance to own one of the most desirable lakefront properties at The Falls. Perfect place to put you stamp on it!
Contact an agent
Home facts
- Year built:1988
- Listing ID #:3581070
- Added:1 day(s) ago
- Updated:October 21, 2025 at 04:39 AM
Rooms and interior
- Bedrooms:3
- Total bathrooms:4
- Full bathrooms:3
- Half bathrooms:1
- Living area:2,486 sq. ft.
Heating and cooling
- Cooling:Central Air
- Heating:Electric, Forced Air
Structure and exterior
- Year built:1988
- Building area:2,486 sq. ft.
Utilities
- Water:Community Coop, Public Water
- Sewer:Public Sewer
Finances and disclosures
- Price:$399,900
- Price per sq. ft.:$160.86
- Tax amount:$1,735 (2024)
New listings near 106 Falls Point Drive #8C
- New
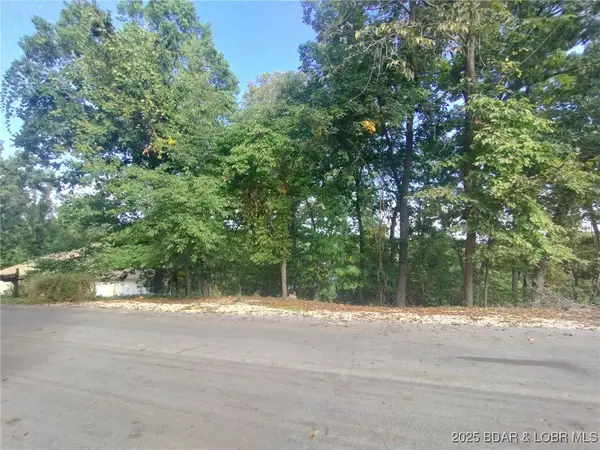 $110,000Active0 Acres
$110,000Active0 AcresLot 49 S. Beacon Ridge Drive, Lake Ozark, MO 65049
MLS# 3580946Listed by: BERRA REAL ESTATE GROUP, LLC - New
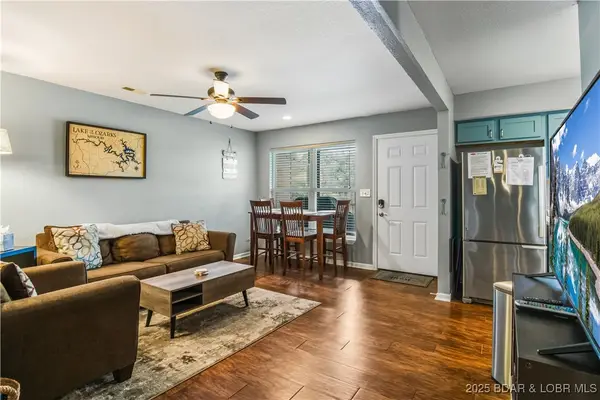 $224,900Active2 beds 2 baths750 sq. ft.
$224,900Active2 beds 2 baths750 sq. ft.40 Lighthouse Road #3-104, Lake Ozark, MO 65049
MLS# 3581001Listed by: BHHS LAKE OZARK REALTY - New
 $15,500Active0 Acres
$15,500Active0 AcresOak Ridge Road, Lake Ozark, MO 65049
MLS# 3580689Listed by: RE/MAX LAKE OF THE OZARKS - Open Sat, 10am to 1pm
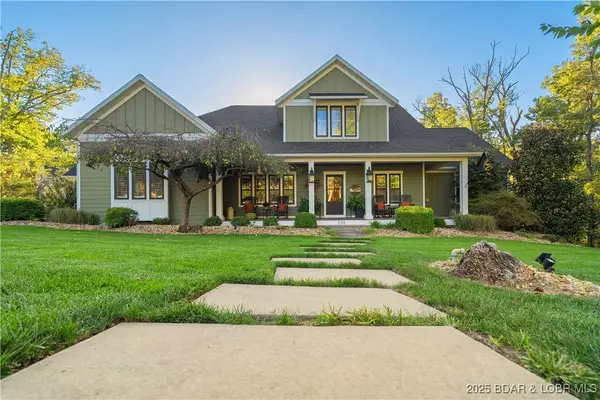 $1,400,000Active4 beds 5 baths5,400 sq. ft.
$1,400,000Active4 beds 5 baths5,400 sq. ft.336 Cherry Hill Lane, Lake Ozark, MO 65049
MLS# 3580825Listed by: RE/MAX LAKE OF THE OZARKS  $12,000Active0 Acres
$12,000Active0 AcresRed Oak Drive, Lake Ozark, MO 65049
MLS# 3580663Listed by: RE/MAX LAKE OF THE OZARKS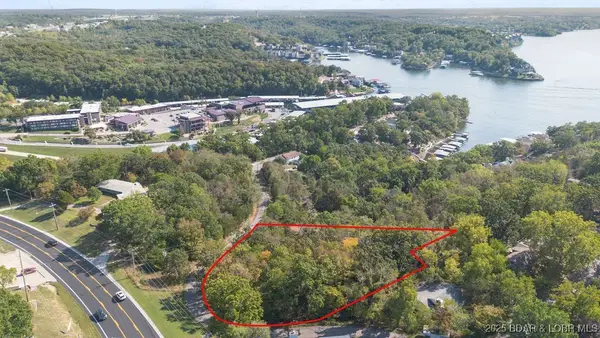 $350,000Active0 Acres
$350,000Active0 AcresArrowhead Beach Road, Lake Ozark, MO 65049
MLS# 3580690Listed by: RE/MAX LAKE OF THE OZARKS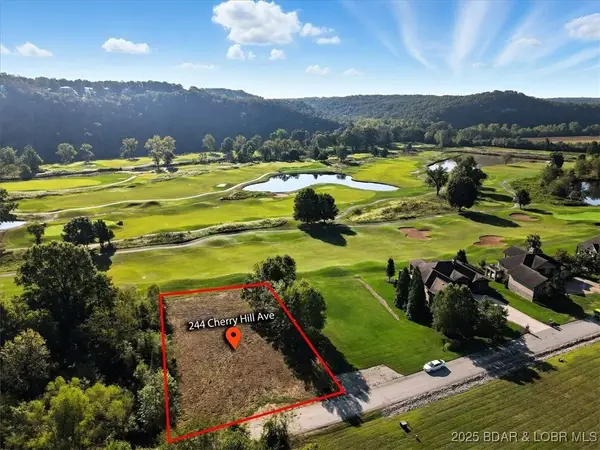 $40,000Pending0 Acres
$40,000Pending0 Acres244 Cherry Hill Avenue, Lake Ozark, MO 65049
MLS# 3580648Listed by: RE/MAX LAKE OF THE OZARKS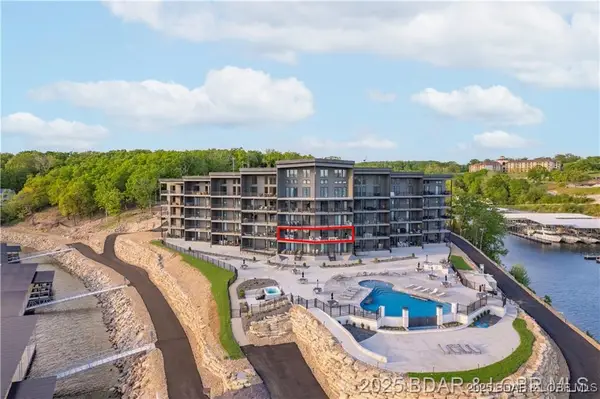 $1,450,000Active4 beds 4 baths1,814 sq. ft.
$1,450,000Active4 beds 4 baths1,814 sq. ft.182 Havens Place Drive #2D, Lake Ozark, MO 65049
MLS# 3580414Listed by: ALBERS REAL ESTATE ADVISORS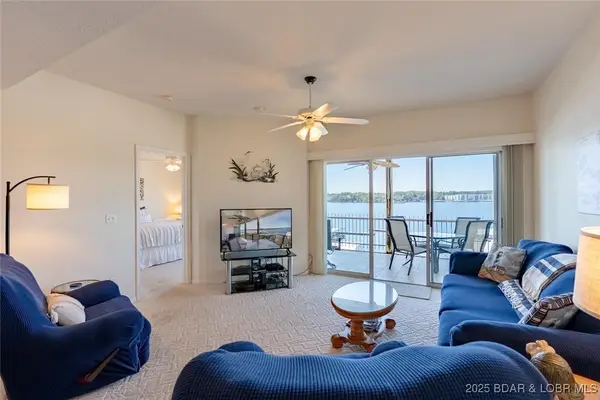 $308,000Active3 beds 2 baths1,180 sq. ft.
$308,000Active3 beds 2 baths1,180 sq. ft.W606 Harbour Towne Drive #W606, Lake Ozark, MO 65049
MLS# 3580558Listed by: RE/MAX LAKE OF THE OZARKS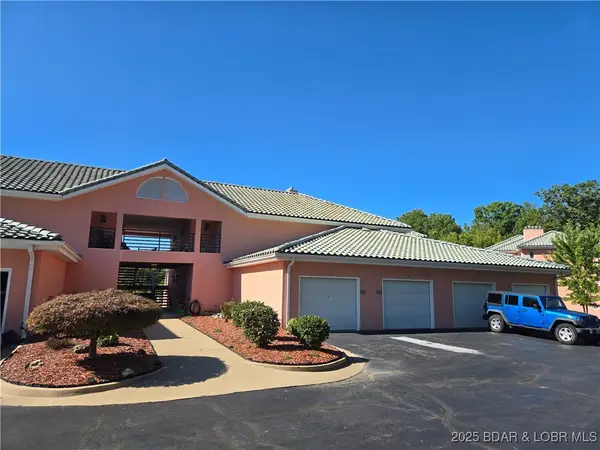 $429,900Active2 beds 2 baths1,995 sq. ft.
$429,900Active2 beds 2 baths1,995 sq. ft.342 North Port Drive #342, Lake Ozark, MO 65049
MLS# 3580724Listed by: BHHS LAKE OZARK REALTY
