141 Wye Drive, Lake Ozark, MO 65049
Local realty services provided by:Better Homes and Gardens Real Estate Lake Realty
Listed by:jim richard trowbridge
Office:keller williams l.o. realty
MLS#:3579906
Source:MO_LOBR
Price summary
- Price:$409,000
- Price per sq. ft.:$343.7
- Monthly HOA dues:$16.67
About this home
Don’t miss this beautiful 3 bedroom, 2 bath waterfront home, ideally located just off Horseshoe Bend Parkway in an area where rentals are allowed. Whether you’re looking for a full-time residence, a relaxing vacation getaway, or an income-producing investment, this home is it. Step inside to find a bright & inviting open-concept layout designed for both comfort & functionality. The living area features large windows that allow natural light to flood the space while showcasing stunning lake views. This fully furnished home means you can move in & begin enjoying lake life immediately. Outdoor living is where this home truly shines. A spacious screened-in deck provides the perfect place to sip your morning coffee while taking in the beautiful lakeview. An additional deck with built-in seating expands your entertaining options & is an ideal spot for unwinding with friends & family. Follow the walkway down to a waterfront walking path that offers scenic strolls right from your backyard. For added convenience, the property also includes a 2-car garage with plenty of space for vehicles, lake toys, & storage. As a bonus, this home includes a 10x24 slip & hoist in the community dock.
Contact an agent
Home facts
- Year built:1992
- Listing ID #:3579906
- Added:460 day(s) ago
- Updated:October 21, 2025 at 03:20 PM
Rooms and interior
- Bedrooms:3
- Total bathrooms:2
- Full bathrooms:2
- Living area:1,190 sq. ft.
Heating and cooling
- Cooling:Central Air
- Heating:Electric, Forced Air
Structure and exterior
- Roof:Architectural, Shingle
- Year built:1992
- Building area:1,190 sq. ft.
Utilities
- Water:Community Coop, Shared Well
- Sewer:Septic Tank
Finances and disclosures
- Price:$409,000
- Price per sq. ft.:$343.7
- Tax amount:$1,268 (2024)
New listings near 141 Wye Drive
- New
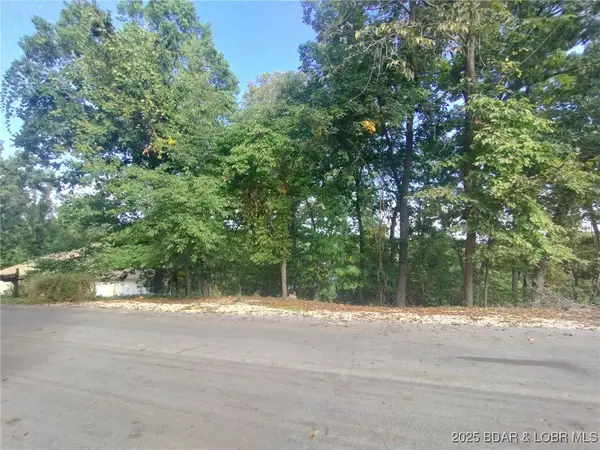 $110,000Active0 Acres
$110,000Active0 AcresLot 49 S. Beacon Ridge Drive, Lake Ozark, MO 65049
MLS# 3580946Listed by: BERRA REAL ESTATE GROUP, LLC - New
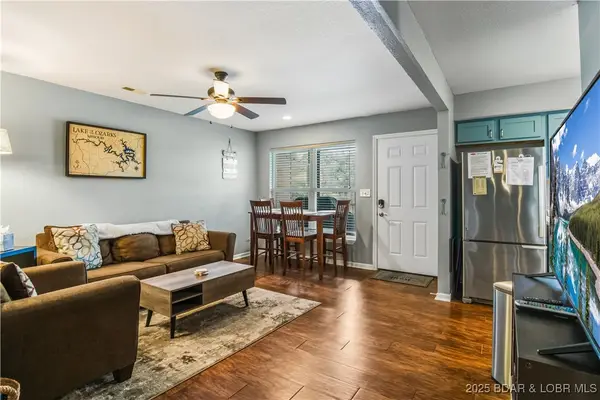 $224,900Active2 beds 2 baths750 sq. ft.
$224,900Active2 beds 2 baths750 sq. ft.40 Lighthouse Road #3-104, Lake Ozark, MO 65049
MLS# 3581001Listed by: BHHS LAKE OZARK REALTY - New
 $15,500Active0 Acres
$15,500Active0 AcresOak Ridge Road, Lake Ozark, MO 65049
MLS# 3580689Listed by: RE/MAX LAKE OF THE OZARKS - Open Sat, 10am to 1pm
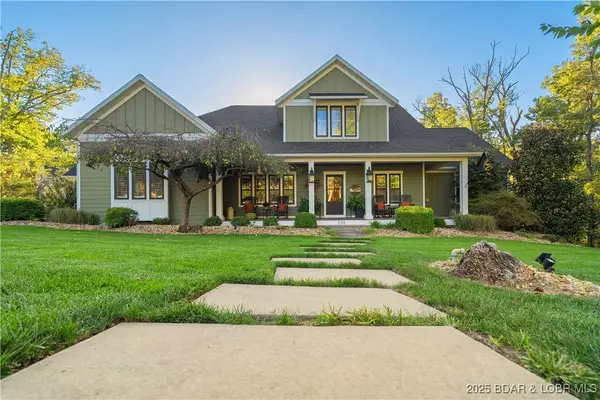 $1,400,000Active4 beds 5 baths5,400 sq. ft.
$1,400,000Active4 beds 5 baths5,400 sq. ft.336 Cherry Hill Lane, Lake Ozark, MO 65049
MLS# 3580825Listed by: RE/MAX LAKE OF THE OZARKS  $12,000Active0 Acres
$12,000Active0 AcresRed Oak Drive, Lake Ozark, MO 65049
MLS# 3580663Listed by: RE/MAX LAKE OF THE OZARKS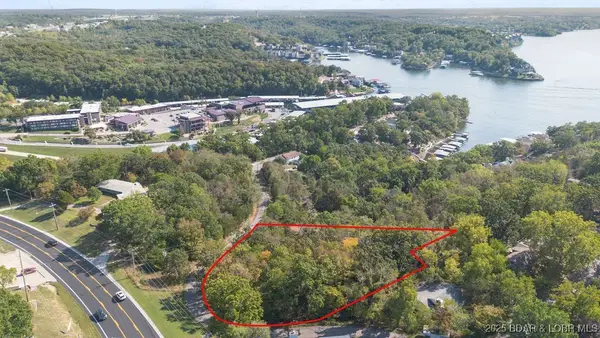 $350,000Active0 Acres
$350,000Active0 AcresArrowhead Beach Road, Lake Ozark, MO 65049
MLS# 3580690Listed by: RE/MAX LAKE OF THE OZARKS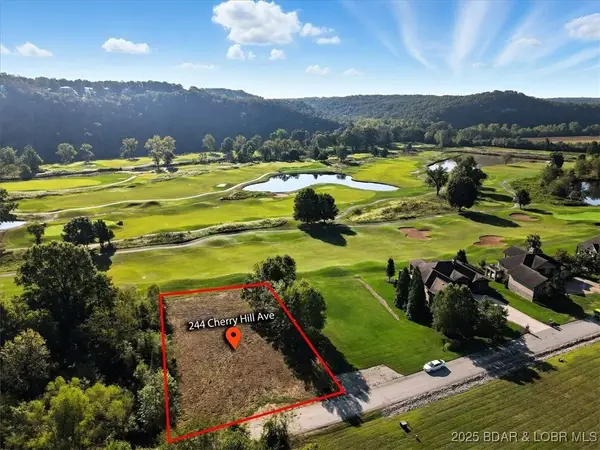 $40,000Pending0 Acres
$40,000Pending0 Acres244 Cherry Hill Avenue, Lake Ozark, MO 65049
MLS# 3580648Listed by: RE/MAX LAKE OF THE OZARKS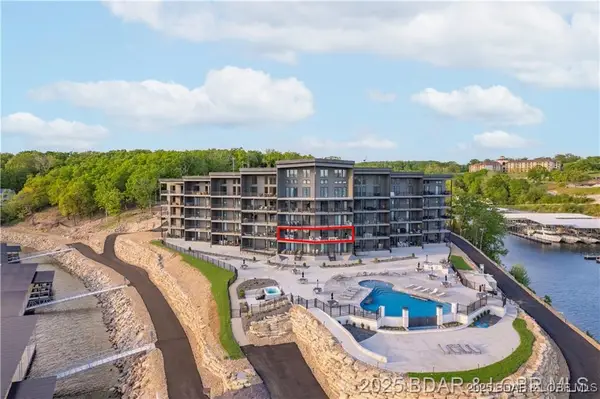 $1,450,000Active4 beds 4 baths1,814 sq. ft.
$1,450,000Active4 beds 4 baths1,814 sq. ft.182 Havens Place Drive #2D, Lake Ozark, MO 65049
MLS# 3580414Listed by: ALBERS REAL ESTATE ADVISORS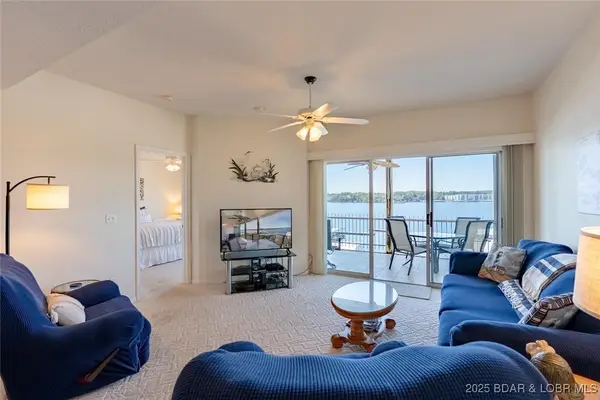 $308,000Active3 beds 2 baths1,180 sq. ft.
$308,000Active3 beds 2 baths1,180 sq. ft.W606 Harbour Towne Drive #W606, Lake Ozark, MO 65049
MLS# 3580558Listed by: RE/MAX LAKE OF THE OZARKS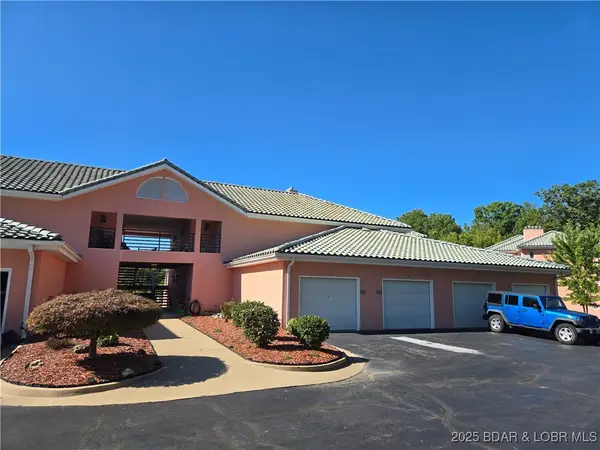 $429,900Active2 beds 2 baths1,995 sq. ft.
$429,900Active2 beds 2 baths1,995 sq. ft.342 North Port Drive #342, Lake Ozark, MO 65049
MLS# 3580724Listed by: BHHS LAKE OZARK REALTY
