315 Highland Shores Drive #4D, Lake Ozark, MO 65049
Local realty services provided by:Better Homes and Gardens Real Estate Lake Realty
Listed by: matt ford team, brady ford
Office: keller williams l.o. realty
MLS#:3582741
Source:MO_LOBR
Price summary
- Price:$259,900
- Price per sq. ft.:$284.67
- Monthly HOA dues:$302.33
About this home
Welcome to this lakefront 2-bedroom, 2-bath condo at Highland Shores, offering 913 sq ft of comfortable living. This true walk-in unit with NO stairs provides effortless access for all ages—no elevators or steps required. Overlooking the 14 Mile Marker of the Osage Arm, enjoy peaceful lake views right from your private lakeside patio. This condo comes mostly furnished, making it easy to move right in and start enjoying lake life. Inside, the open layout connects the kitchen, dining, and living areas, creating a bright and functional space. The primary suite features an en suite bathroom, and the second bedroom and full guest bath provide great accommodations for family or guests. Highland Shores offers two community pools and well-kept grounds, giving you even more ways to relax and enjoy the lakefront setting. This walk-in, furnished lakefront condo is ready for its next owner—don’t miss it!
Contact an agent
Home facts
- Year built:2007
- Listing ID #:3582741
- Added:22 day(s) ago
- Updated:December 17, 2025 at 07:24 PM
Rooms and interior
- Bedrooms:2
- Total bathrooms:2
- Full bathrooms:2
- Living area:913 sq. ft.
Heating and cooling
- Cooling:Central Air
- Heating:Electric, Forced Air
Structure and exterior
- Roof:Architectural, Shingle
- Year built:2007
- Building area:913 sq. ft.
Utilities
- Water:Community Coop, Public Water
- Sewer:Treatment Plant
Finances and disclosures
- Price:$259,900
- Price per sq. ft.:$284.67
- Tax amount:$872 (2024)
New listings near 315 Highland Shores Drive #4D
- New
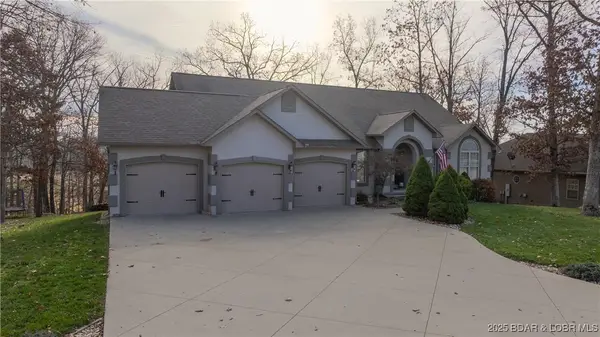 $649,000Active4 beds 3 baths3,400 sq. ft.
$649,000Active4 beds 3 baths3,400 sq. ft.125 Arrowhead Drive, Lake Ozark, MO 65049
MLS# 3582866Listed by: RE/MAX LAKE OF THE OZARKS - New
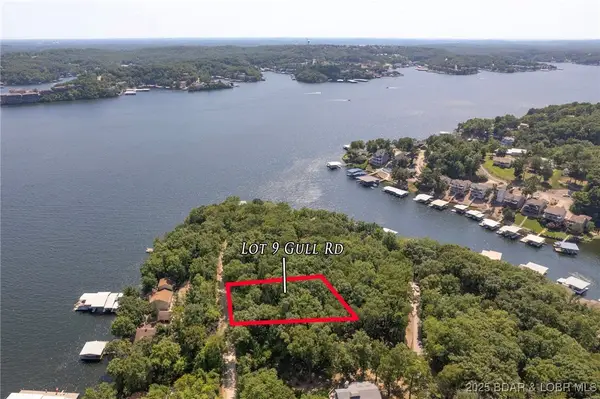 $54,900Active0 Acres
$54,900Active0 AcresLot 9 Gull Road, Lake Ozark, MO 65049
MLS# 3582928Listed by: ALBERS REAL ESTATE ADVISORS - Open Sat, 9:30 to 11am
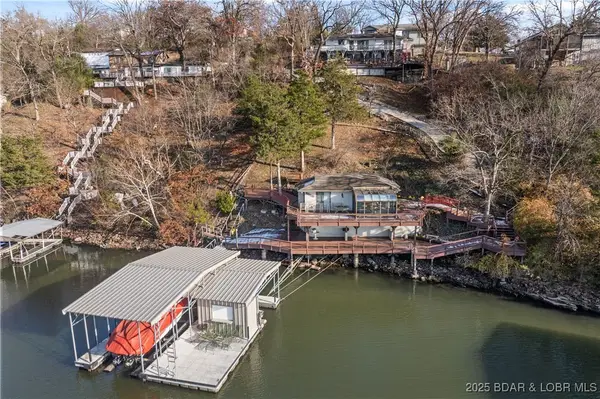 $939,000Active6 beds 5 baths4,134 sq. ft.
$939,000Active6 beds 5 baths4,134 sq. ft.180 Borders Drive, Lake Ozark, MO 65049
MLS# 3582694Listed by: OZARK REALTY 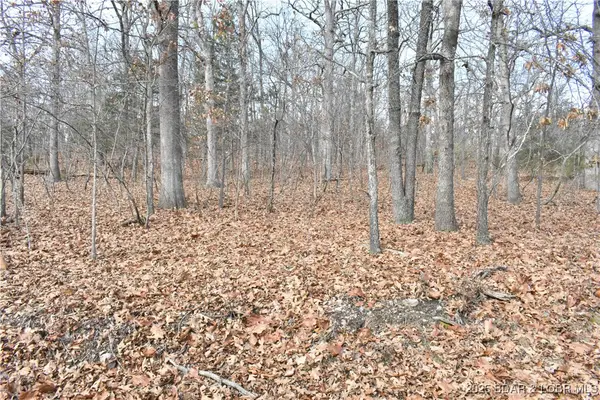 $25,000Active0 Acres
$25,000Active0 AcresLot 32 Forrest Hills Drive, Lake Ozark, MO 65049
MLS# 3582760Listed by: RE/MAX LAKE OF THE OZARKS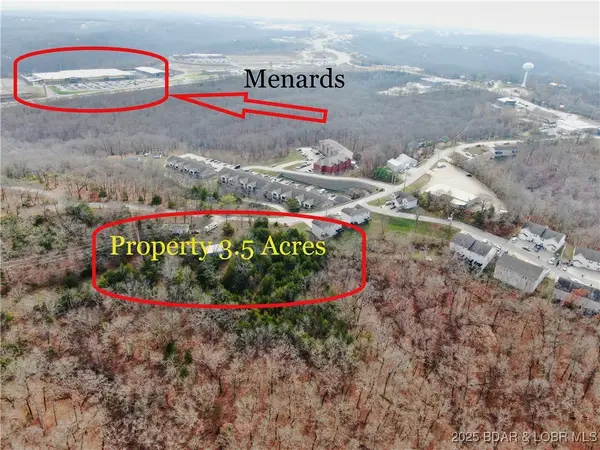 $465,000Active3.1 Acres
$465,000Active3.1 Acres153 Fish Haven Road, Lake Ozark, MO 65049
MLS# 3582730Listed by: ROCK ISLAND REALTY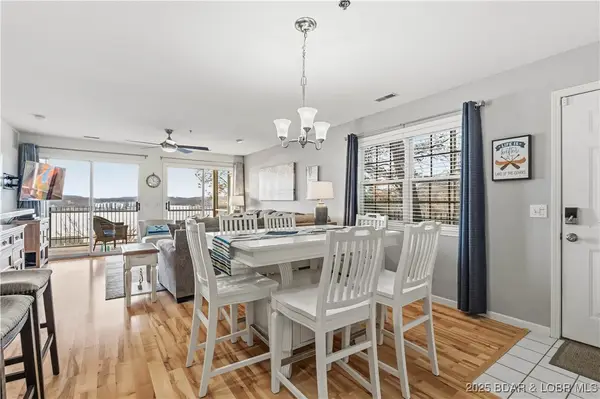 $334,500Active3 beds 2 baths1,176 sq. ft.
$334,500Active3 beds 2 baths1,176 sq. ft.1307 Harbour Towne Drive #W1307, Lake Ozark, MO 65049
MLS# 3582786Listed by: KELLER WILLIAMS REALTY ST LOUIS $1,100,000Active3 beds 3 baths2,350 sq. ft.
$1,100,000Active3 beds 3 baths2,350 sq. ft.43 Arrowhead Beach Road, Lake Ozark, MO 65049
MLS# 3582670Listed by: OZARK REALTY $549,900Active5 beds 3 baths3,072 sq. ft.
$549,900Active5 beds 3 baths3,072 sq. ft.66 Beacon Hill Drive, Lake Ozark, MO 65049
MLS# 3582725Listed by: EXP REALTY, LLC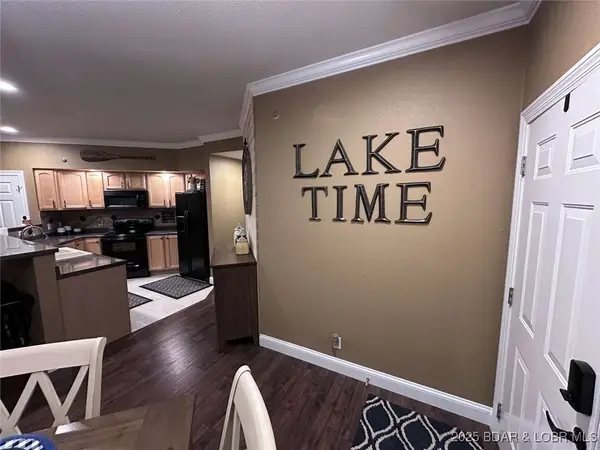 $456,500Active4 beds 3 baths1,900 sq. ft.
$456,500Active4 beds 3 baths1,900 sq. ft.68 Lighthouse Road #113, Lake Ozark, MO 65049
MLS# 3582666Listed by: CHOSEN REALTY LLC $1,550,000Active5 beds 5 baths7,500 sq. ft.
$1,550,000Active5 beds 5 baths7,500 sq. ft.323 Cherry Hill Drive, Lake Ozark, MO 65049
MLS# 3581326Listed by: RE/MAX LAKE OF THE OZARKS
