412 Crown Point Drive, Lake Ozark, MO 65049
Local realty services provided by:Better Homes and Gardens Real Estate Lake Realty
Listed by: jeffrey d krantz, sara mcduffey
Office: re/max lake of the ozarks
MLS#:3567636
Source:MO_LOBR
Price summary
- Price:$380,000
- Price per sq. ft.:$128.99
- Monthly HOA dues:$70.83
About this home
When you think of lakefront living, you likely envision a home with panoramic views and plenty of outdoor living space. Well, this home offers just that! This home has undeniable charm featuring two stone fireplaces, large windows framing the picturesque view, low maintenance landscaping, and plenty of recent updates. Recent upgrades include; brand new HVAC in 2023, remodeled kitchen with granite countertops, soft close drawers, new appliances, two jetted tubs - one being a walk-in, rain shower faucet, shower panel with many sprayers & controlled temperature, bidet installed, oak window trim, electric blinds, new asphalt in the driveway, retaining wall installed, decks reinforced, walk-in shower and jacuzzi tub, and even hand dryers installed in the bathroom! This home has a 2-car garage and a 3-seasons room that can be used as a home office or whatever you desire. Enjoy the lake lifestyle by relaxing on the built-in bench seating on your upper or lower deck, or by admiring the views on your screened in porch or while soaking in your hot tub. Check the attachments for a drawing of the massive dock you can fit on this property!
Contact an agent
Home facts
- Year built:1990
- Listing ID #:3567636
- Added:595 day(s) ago
- Updated:December 17, 2025 at 07:24 PM
Rooms and interior
- Bedrooms:3
- Total bathrooms:2
- Full bathrooms:2
- Living area:2,946 sq. ft.
Heating and cooling
- Cooling:Central Air
- Heating:Electric, Forced Air
Structure and exterior
- Roof:Architectural, Shingle
- Year built:1990
- Building area:2,946 sq. ft.
Utilities
- Water:Public Water
- Sewer:Septic Tank
Finances and disclosures
- Price:$380,000
- Price per sq. ft.:$128.99
- Tax amount:$3,058 (2023)
New listings near 412 Crown Point Drive
- New
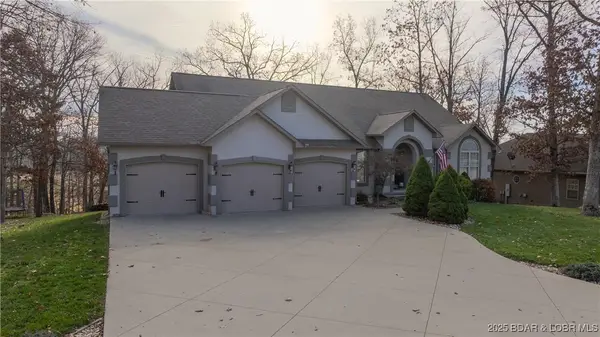 $649,000Active4 beds 3 baths3,400 sq. ft.
$649,000Active4 beds 3 baths3,400 sq. ft.125 Arrowhead Drive, Lake Ozark, MO 65049
MLS# 3582866Listed by: RE/MAX LAKE OF THE OZARKS - New
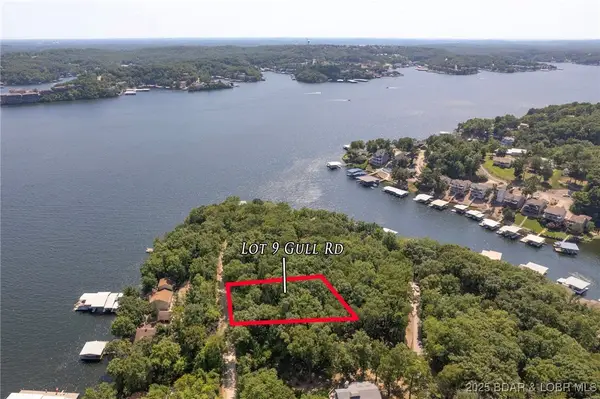 $54,900Active0 Acres
$54,900Active0 AcresLot 9 Gull Road, Lake Ozark, MO 65049
MLS# 3582928Listed by: ALBERS REAL ESTATE ADVISORS - Open Sat, 9:30 to 11am
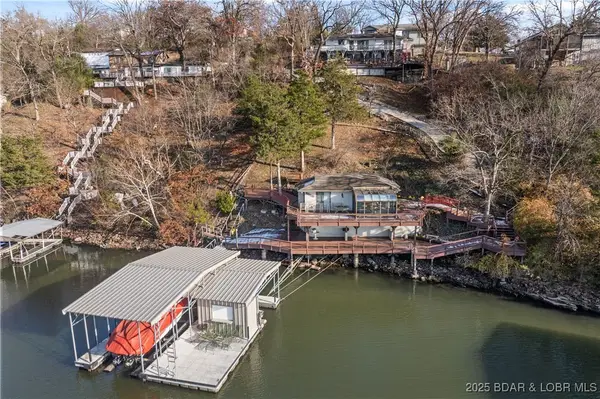 $939,000Active6 beds 5 baths4,134 sq. ft.
$939,000Active6 beds 5 baths4,134 sq. ft.180 Borders Drive, Lake Ozark, MO 65049
MLS# 3582694Listed by: OZARK REALTY 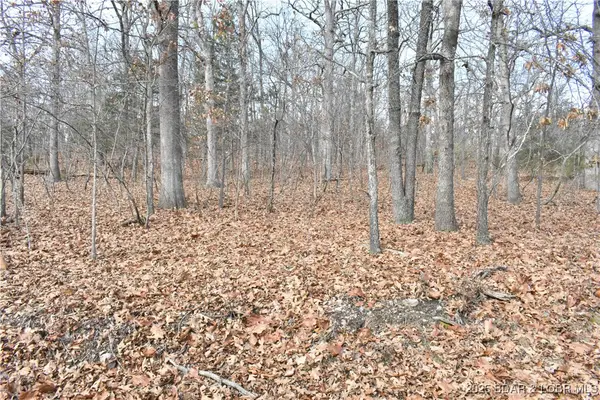 $25,000Active0 Acres
$25,000Active0 AcresLot 32 Forrest Hills Drive, Lake Ozark, MO 65049
MLS# 3582760Listed by: RE/MAX LAKE OF THE OZARKS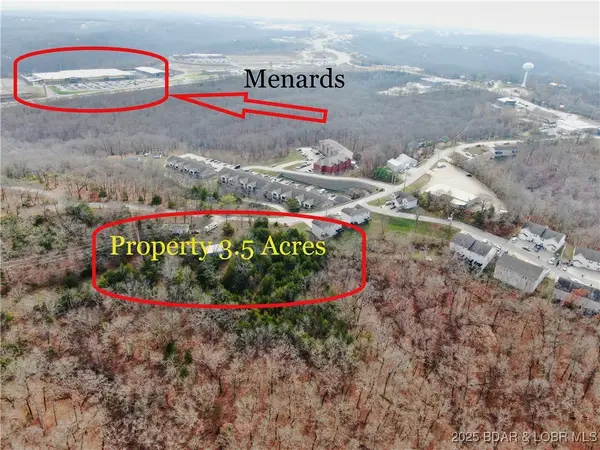 $465,000Active3.1 Acres
$465,000Active3.1 Acres153 Fish Haven Road, Lake Ozark, MO 65049
MLS# 3582730Listed by: ROCK ISLAND REALTY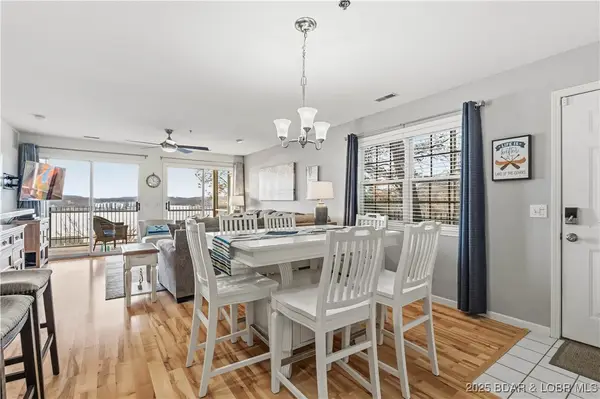 $334,500Active3 beds 2 baths1,176 sq. ft.
$334,500Active3 beds 2 baths1,176 sq. ft.1307 Harbour Towne Drive #W1307, Lake Ozark, MO 65049
MLS# 3582786Listed by: KELLER WILLIAMS REALTY ST LOUIS $1,100,000Active3 beds 3 baths2,350 sq. ft.
$1,100,000Active3 beds 3 baths2,350 sq. ft.43 Arrowhead Beach Road, Lake Ozark, MO 65049
MLS# 3582670Listed by: OZARK REALTY $549,900Active5 beds 3 baths3,072 sq. ft.
$549,900Active5 beds 3 baths3,072 sq. ft.66 Beacon Hill Drive, Lake Ozark, MO 65049
MLS# 3582725Listed by: EXP REALTY, LLC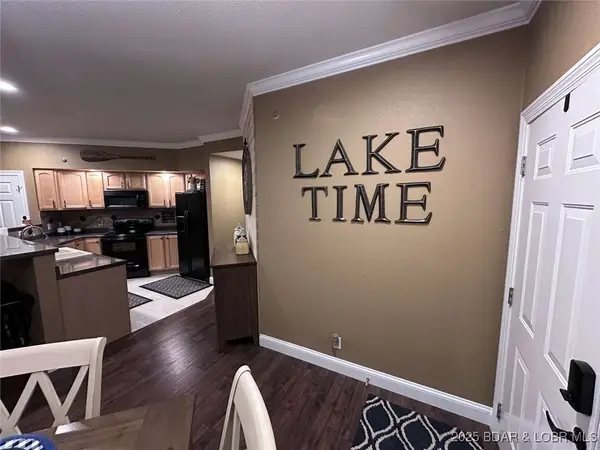 $456,500Active4 beds 3 baths1,900 sq. ft.
$456,500Active4 beds 3 baths1,900 sq. ft.68 Lighthouse Road #113, Lake Ozark, MO 65049
MLS# 3582666Listed by: CHOSEN REALTY LLC $1,550,000Active5 beds 5 baths7,500 sq. ft.
$1,550,000Active5 beds 5 baths7,500 sq. ft.323 Cherry Hill Drive, Lake Ozark, MO 65049
MLS# 3581326Listed by: RE/MAX LAKE OF THE OZARKS
