429 Racquet Club Drive #3D-309, Lake Ozark, MO 65049
Local realty services provided by:Better Homes and Gardens Real Estate Lake Realty
Listed by: annamarie hopkins
Office: ozark realty
MLS#:3572483
Source:MO_LOBR
Price summary
- Price:$220,000
- Price per sq. ft.:$109.78
- Monthly HOA dues:$839.33
About this home
Amazing Top Floor End Unit 3 bed / 2.5 bath Condo boasting over 2,000 sq ft available NOW in Lake Ozark, MO! This condo has been tastefully remodeled with Modern Sleek Finishes & has Phenomenal Views of the Lake! Features include Turnkey, NEW AC, Nightly Rentals Allowed, Open Floorplan, Split Bedroom Design, Large Wet bar with Pool Table Entertainment area, Abundance of Natural Light, Large Master suite with his-n-her closets and Gorgeous inviting Master Bath, Designer Furnishings and SO MUCH MORE!! Included in the assessments are Four Seasons amenities such as a dog park, boat ramps, RV park, 3- fishing lakes, additional pools, tennis & pickle ball courts, walking/biking paths and more! On the grounds are 6 outdoor pools, including the legendary Hippopotamus pool featuring a pool bar, tennis court, and clubhouse to use. You are also close to town for all the restaurants, shopping, golf courses, entertainment, and Historic Bagnell Dam Strip making this an amazing investment opportunity, vacation get-away or full-time living! Don’t Let This One Slip Away, Schedule A Tour Today!!!
Contact an agent
Home facts
- Year built:1991
- Listing ID #:3572483
- Added:342 day(s) ago
- Updated:November 15, 2025 at 05:21 PM
Rooms and interior
- Bedrooms:3
- Total bathrooms:3
- Full bathrooms:2
- Half bathrooms:1
- Living area:2,004 sq. ft.
Heating and cooling
- Cooling:Central Air
- Heating:Electric, Forced Air
Structure and exterior
- Year built:1991
- Building area:2,004 sq. ft.
Utilities
- Water:Community Coop, Public Water
- Sewer:Community Coop Sewer
Finances and disclosures
- Price:$220,000
- Price per sq. ft.:$109.78
- Tax amount:$1,192 (2023)
New listings near 429 Racquet Club Drive #3D-309
- Open Sun, 10 to 11:30amNew
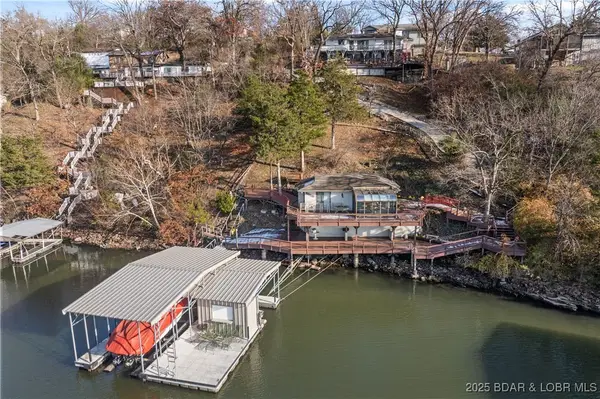 $939,000Active6 beds 5 baths4,134 sq. ft.
$939,000Active6 beds 5 baths4,134 sq. ft.180 Borders Drive, Lake Ozark, MO 65049
MLS# 3582694Listed by: OZARK REALTY - New
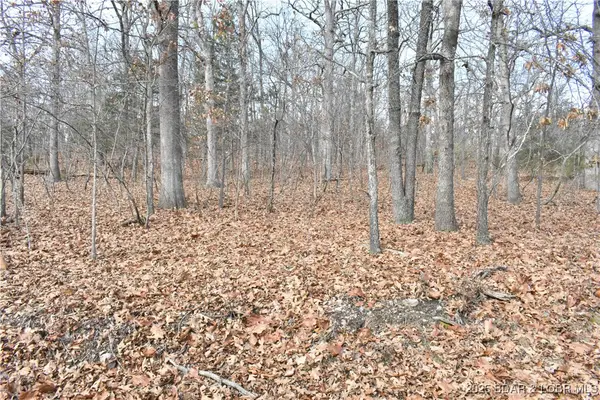 $25,000Active0 Acres
$25,000Active0 AcresLot 32 Forrest Hills Drive, Lake Ozark, MO 65049
MLS# 3582760Listed by: RE/MAX LAKE OF THE OZARKS - New
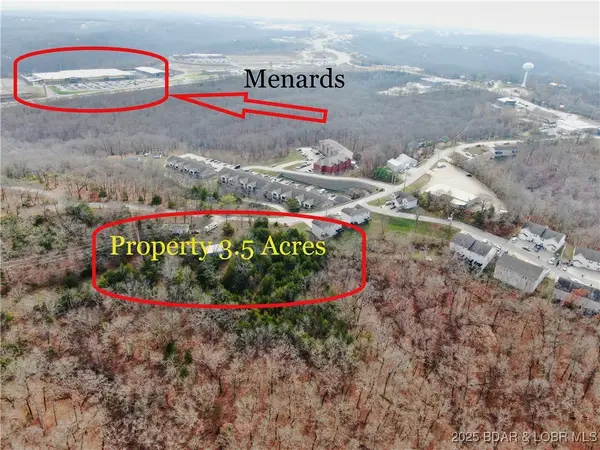 $465,000Active3.1 Acres
$465,000Active3.1 Acres153 Fish Haven Road, Lake Ozark, MO 65049
MLS# 3582730Listed by: ROCK ISLAND REALTY - New
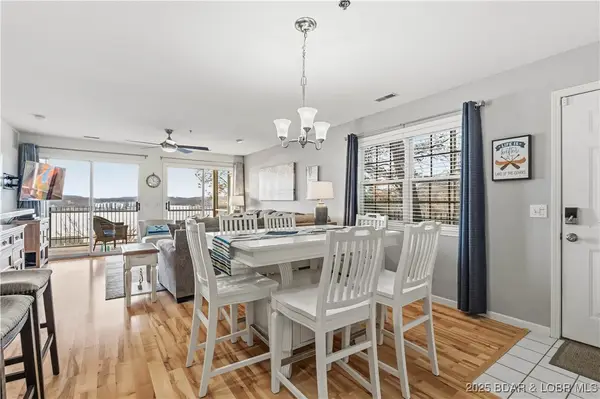 $334,500Active3 beds 2 baths1,176 sq. ft.
$334,500Active3 beds 2 baths1,176 sq. ft.1307 Harbour Towne Drive #W1307, Lake Ozark, MO 65049
MLS# 3582786Listed by: KELLER WILLIAMS REALTY ST LOUIS  $1,100,000Active3 beds 3 baths2,350 sq. ft.
$1,100,000Active3 beds 3 baths2,350 sq. ft.43 Arrowhead Beach Road, Lake Ozark, MO 65049
MLS# 3582670Listed by: OZARK REALTY $549,900Active5 beds 3 baths3,072 sq. ft.
$549,900Active5 beds 3 baths3,072 sq. ft.66 Beacon Hill Drive, Lake Ozark, MO 65049
MLS# 3582725Listed by: EXP REALTY, LLC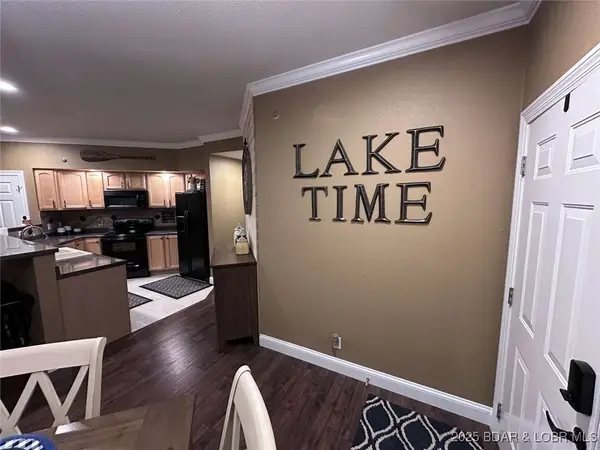 $456,500Active4 beds 3 baths1,900 sq. ft.
$456,500Active4 beds 3 baths1,900 sq. ft.68 Lighthouse Road #113, Lake Ozark, MO 65049
MLS# 3582666Listed by: CHOSEN REALTY LLC $1,550,000Active5 beds 5 baths7,500 sq. ft.
$1,550,000Active5 beds 5 baths7,500 sq. ft.323 Cherry Hill Drive, Lake Ozark, MO 65049
MLS# 3581326Listed by: RE/MAX LAKE OF THE OZARKS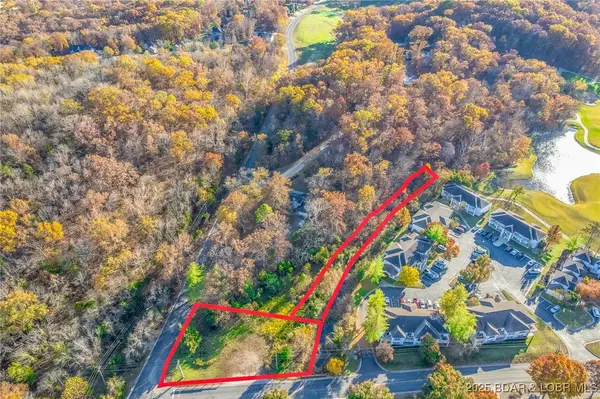 $55,000Active1.25 Acres
$55,000Active1.25 AcresTBD Osage Hill Road, Lake Ozark, MO 65049
MLS# 3582478Listed by: KELLER WILLIAMS L.O. REALTY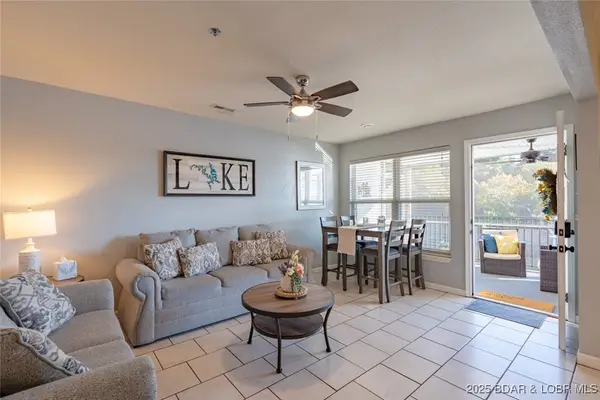 $225,000Active2 beds 2 baths750 sq. ft.
$225,000Active2 beds 2 baths750 sq. ft.40 Lighthouse Road #2-102, Lake Ozark, MO 65049
MLS# 3581276Listed by: RE/MAX LAKE OF THE OZARKS
