473 Redbud Lane, Lake Ozark, MO 65049
Local realty services provided by:Better Homes and Gardens Real Estate Lake Realty
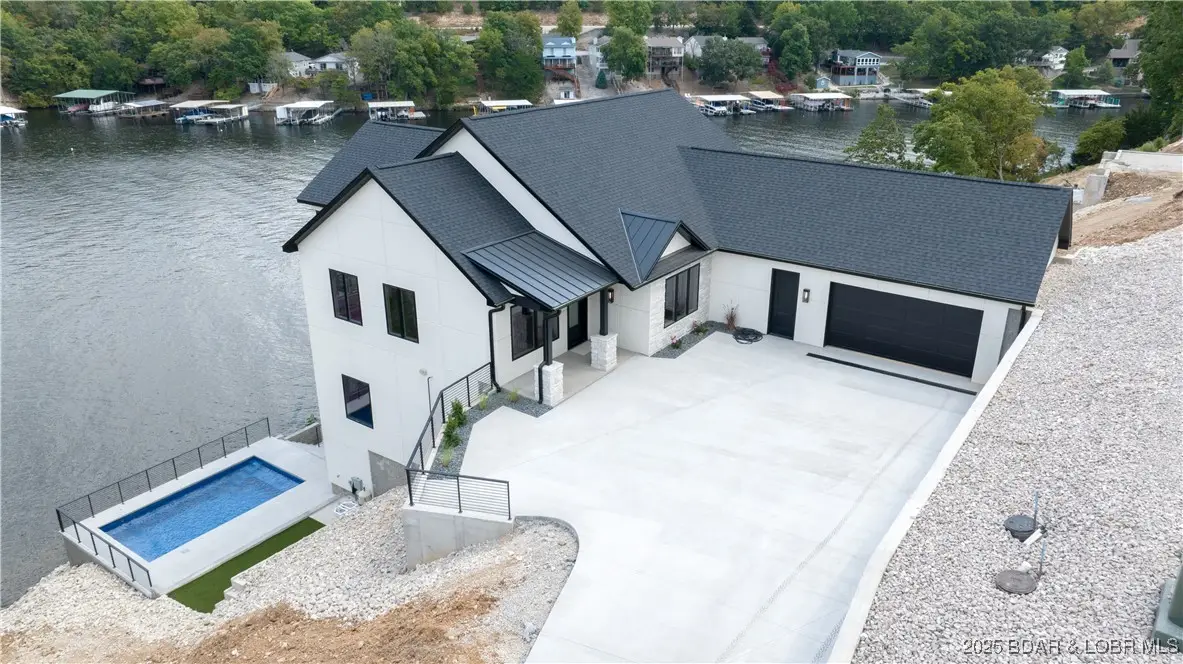
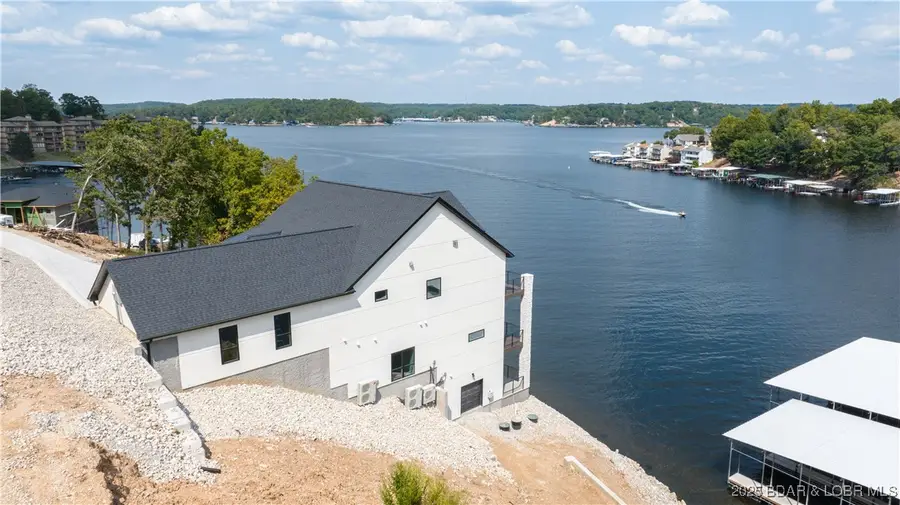
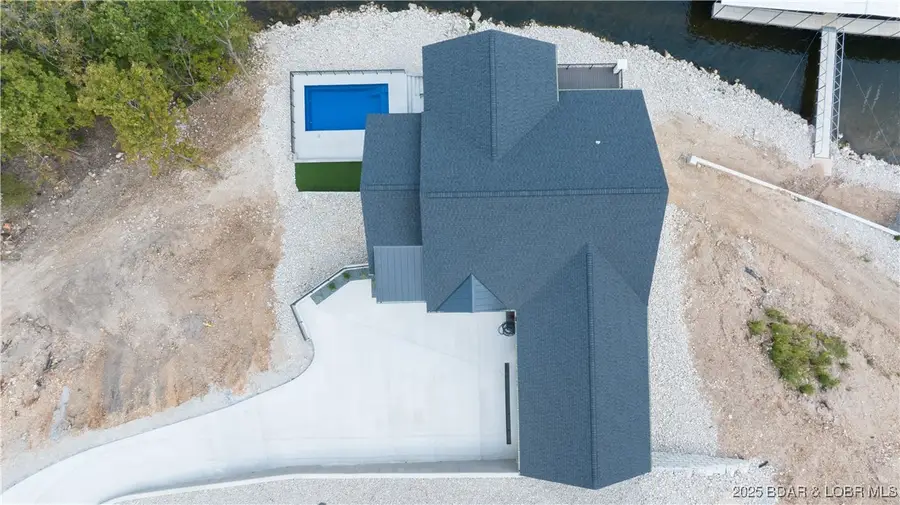
Listed by:the conda davidson team
Office:exp realty, llc.
MLS#:3574454
Source:MO_LOBR
Price summary
- Price:$2,465,000
- Price per sq. ft.:$450.15
- Monthly HOA dues:$16.67
About this home
MODERN 5500 SF TURN-KEY MASTERPIECE boasts 5 luxurious bedrooms and 6 unique bathrooms. The brand new furniture and decor really make this place feel like home. This lakeside gem includes stunning views of the main channel off your multiple composite balconies or get closer to the action in the private, lakeside pool. Grand white stone pillars and black metal roof make this home striking from every angle. Eye popping Tahitian cream quartzite and Nero Mist Granite counter tops will have you left speechless when paired with the exquisite custom cabinetry and trim throughout the home. This 3 story gem includes an attached 2 car garage on the main floor and conveniently offers a golf cart path to your very own golf cart garage located on the lower level--perfect for delivering pool and dock supplies. This brand new home will feature a state-of-the-art wet bar on the lower level to accommodate all of the lakeside and pool entertainment! This home is allowed to have a personal dock but the seller is leaving that up to the buyer to customize their own dock to best fit their needs! Come check out all the luxury this home has to offer today!!
Contact an agent
Home facts
- Year built:2024
- Listing Id #:3574454
- Added:187 day(s) ago
- Updated:August 19, 2025 at 02:49 PM
Rooms and interior
- Bedrooms:5
- Total bathrooms:6
- Full bathrooms:4
- Half bathrooms:2
- Living area:5,476 sq. ft.
Heating and cooling
- Cooling:Central Air
- Heating:Electric, Forced Air, Forced Air Gas
Structure and exterior
- Roof:Architectural, Shingle
- Year built:2024
- Building area:5,476 sq. ft.
Utilities
- Water:Community Coop, Public Water
- Sewer:Public Sewer
Finances and disclosures
- Price:$2,465,000
- Price per sq. ft.:$450.15
- Tax amount:$709 (2024)
New listings near 473 Redbud Lane
- New
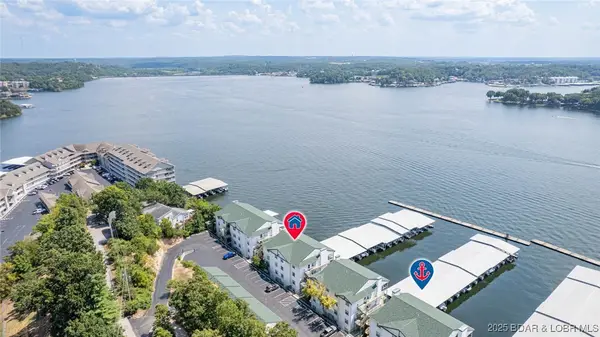 $475,000Active3 beds 3 baths1,562 sq. ft.
$475,000Active3 beds 3 baths1,562 sq. ft.806 East Harbour Towne Drive #806E, Lake Ozark, MO 65049
MLS# 3579679Listed by: RE/MAX LAKE OF THE OZARKS - New
 $314,900Active3 beds 2 baths1,623 sq. ft.
$314,900Active3 beds 2 baths1,623 sq. ft.51 Sioux Road, Lake Ozark, MO 65049
MLS# 3579872Listed by: RE/MAX LAKE OF THE OZARKS - Open Sun, 12 to 2pmNew
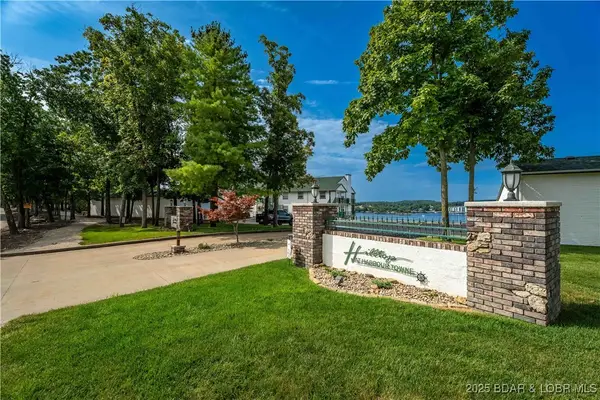 $345,000Active3 beds 2 baths1,235 sq. ft.
$345,000Active3 beds 2 baths1,235 sq. ft.1208 Harbour Towne Drive #1208, Lake Ozark, MO 65049
MLS# 3579783Listed by: KELLER WILLIAMS REALTY ST LOUIS - New
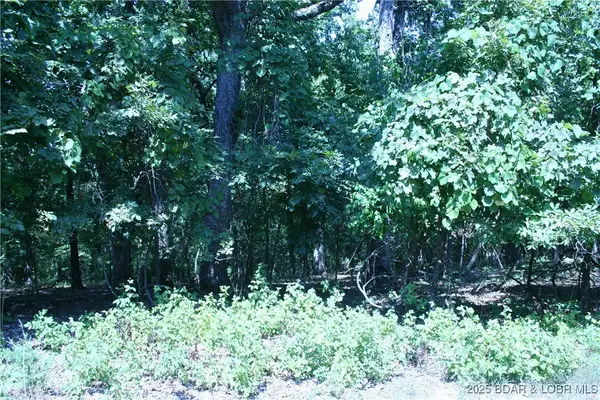 $3,000Active0 Acres
$3,000Active0 AcresLot 770 Cherokee Road, Lake Ozark, MO 65049
MLS# 3579680Listed by: KELLER WILLIAMS L.O. REALTY - New
 $4,600,000Active4 beds 7 baths6,946 sq. ft.
$4,600,000Active4 beds 7 baths6,946 sq. ft.971 Country Club Drive, Lake Ozark, MO 65049
MLS# 3579707Listed by: EXP REALTY, LLC - New
 $249,000Active2 beds 2 baths1,350 sq. ft.
$249,000Active2 beds 2 baths1,350 sq. ft.144 Cedar Court #2B, Lake Ozark, MO 65049
MLS# 3579759Listed by: RE/MAX AT THE LAKE - New
 $4,000Active0 Acres
$4,000Active0 AcresTBD Glendale Court, Lake Ozark, MO 65049
MLS# 3579860Listed by: EXP REALTY, LLC - New
 $164,900Active3 beds 2 baths1,253 sq. ft.
$164,900Active3 beds 2 baths1,253 sq. ft.51 Ventura Drive #1A/424, Lake Ozark, MO 65049
MLS# 3579779Listed by: RE/MAX LAKE OF THE OZARKS - New
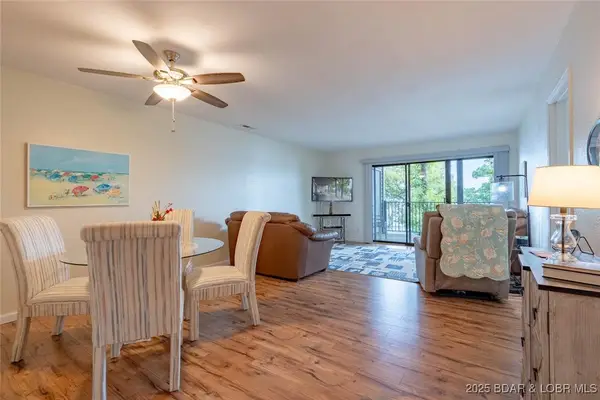 $215,000Active2 beds 2 baths993 sq. ft.
$215,000Active2 beds 2 baths993 sq. ft.251 Maple Road #E1, Lake Ozark, MO 65049
MLS# 3579576Listed by: RE/MAX LAKE OF THE OZARKS - New
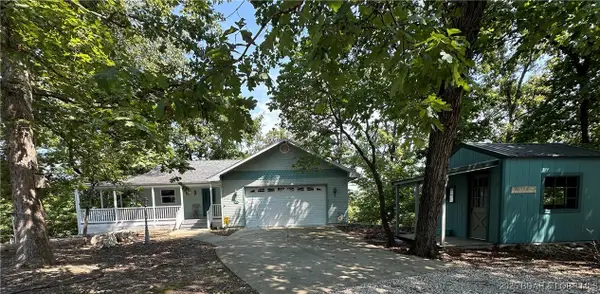 $415,000Active3 beds 3 baths2,440 sq. ft.
$415,000Active3 beds 3 baths2,440 sq. ft.165 Four Winds Court, Lake Ozark, MO 65049
MLS# 3579674Listed by: RE/MAX AT THE LAKE
