806 East Harbour Towne Drive #806E, Lake Ozark, MO 65049
Local realty services provided by:Better Homes and Gardens Real Estate Lake Realty
806 East Harbour Towne Drive #806E,Lake Ozark, MO 65049
$400,000
- 3 Beds
- 3 Baths
- 1,562 sq. ft.
- Condominium
- Active
Upcoming open houses
- Sat, Nov 1511:00 am - 01:00 pm
Listed by: carol haynes, carol haynes
Office: re/max lake of the ozarks
MLS#:3579679
Source:MO_LOBR
Price summary
- Price:$400,000
- Price per sq. ft.:$256.08
- Monthly HOA dues:$494.67
About this home
PANORAMIC LAKE VIEWS! Welcome to Harbour Towne where sunset views are breathtaking! This lakefront end unit offers over 1,500 sqft, 3 Bedrooms (2 ensuites) and 3 full baths. Updates include LG stainless appliances, Ruud hot water heater, GE washer & dryer, A/C and LVP flooring throughout. The unit comes with a 12x28 boat slip & dock locker-located right in front of your condo. The expansive lake views from your screened in wrap-around patio are worth every penny! You will also fall in love with the amount of storage and the closet organizational systems that are installed throughout. Parking isn't an issue, as you get your very own assigned parking spot! This condo would be an excellent choice for a full-time residence, a second home or an investment opportunity, as it offers easy access to Hwy 54 for commuting, local restaurants and attractions. Amenities include two heated swimming pools, club house, playground & tennis court on site! Vacation rentals allowed! BONUS - TWO GARAGES ARE AVAILABLE FOR ADDITIONAL MONEY! Both garages are located directly across from your condo and offer attic storage as well.
Contact an agent
Home facts
- Year built:1999
- Listing ID #:3579679
- Added:88 day(s) ago
- Updated:November 15, 2025 at 09:39 PM
Rooms and interior
- Bedrooms:3
- Total bathrooms:3
- Full bathrooms:3
- Living area:1,562 sq. ft.
Heating and cooling
- Cooling:Central Air
- Heating:Electric, Forced Air
Structure and exterior
- Roof:Architectural, Shingle
- Year built:1999
- Building area:1,562 sq. ft.
Utilities
- Water:Community Coop, Public Water
- Sewer:Public Sewer
Finances and disclosures
- Price:$400,000
- Price per sq. ft.:$256.08
- Tax amount:$2,039 (2024)
New listings near 806 East Harbour Towne Drive #806E
- New
 $649,000Active1.89 Acres
$649,000Active1.89 AcresTBD Bagnell Dam Boulevard, Lake Ozark, MO 65049
MLS# 3582557Listed by: RE/MAX LAKE OF THE OZARKS - New
 $1,550,000Active5 beds 5 baths7,500 sq. ft.
$1,550,000Active5 beds 5 baths7,500 sq. ft.323 Cherry Hill Drive, Lake Ozark, MO 65049
MLS# 3581326Listed by: RE/MAX LAKE OF THE OZARKS - New
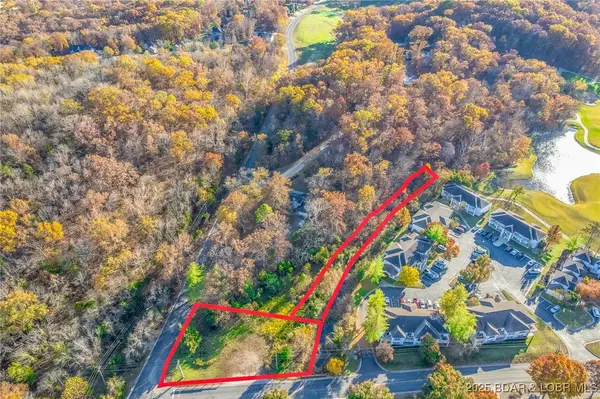 $55,000Active1.25 Acres
$55,000Active1.25 AcresTBD Osage Hill Road, Lake Ozark, MO 65049
MLS# 3582478Listed by: KELLER WILLIAMS L.O. REALTY - New
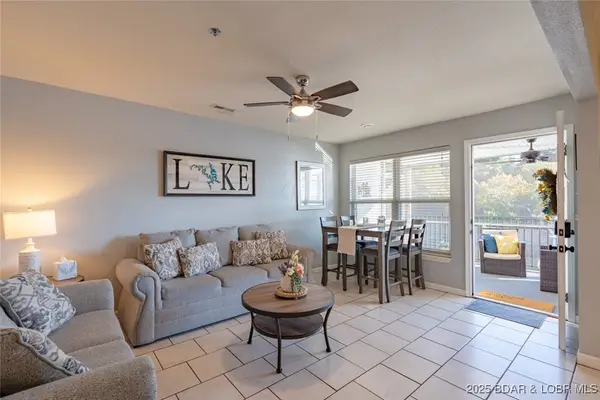 $225,000Active2 beds 2 baths750 sq. ft.
$225,000Active2 beds 2 baths750 sq. ft.40 Lighthouse Road #2-102, Lake Ozark, MO 65049
MLS# 3581276Listed by: RE/MAX LAKE OF THE OZARKS  $999,000Active3 beds 3 baths1,972 sq. ft.
$999,000Active3 beds 3 baths1,972 sq. ft.126 S Fish Haven Road, Lake Ozark, MO 65049
MLS# 3581097Listed by: EXP REALTY, LLC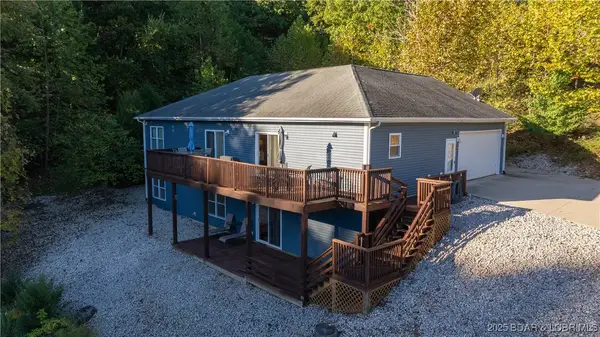 $749,900Active5 beds 4 baths3,360 sq. ft.
$749,900Active5 beds 4 baths3,360 sq. ft.188 Flynn Road, Lake Ozark, MO 65049
MLS# 3581179Listed by: RE/MAX LAKE OF THE OZARKS $298,900Active4 beds 2 baths2,200 sq. ft.
$298,900Active4 beds 2 baths2,200 sq. ft.258 Hwy W, Lake Ozark, MO 65049
MLS# 3579459Listed by: EXP REALTY, LLC $499,900Active4 beds 4 baths3,982 sq. ft.
$499,900Active4 beds 4 baths3,982 sq. ft.1008 Beacon Ridge Drive, Lake Ozark, MO 65049
MLS# 3581165Listed by: ALBERS REAL ESTATE ADVISORS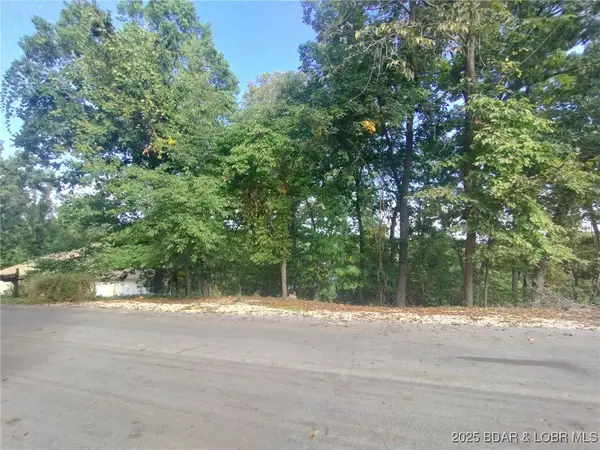 $110,000Active0 Acres
$110,000Active0 AcresLot 49 S. Beacon Ridge Drive, Lake Ozark, MO 65049
MLS# 3580946Listed by: BERRA REAL ESTATE GROUP, LLC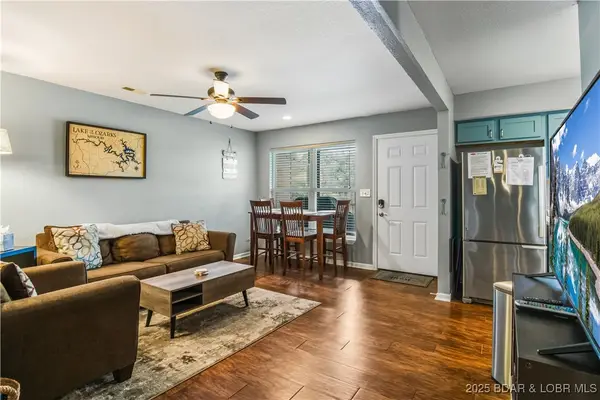 $220,000Active2 beds 2 baths750 sq. ft.
$220,000Active2 beds 2 baths750 sq. ft.40 Lighthouse Road #3-104, Lake Ozark, MO 65049
MLS# 3581001Listed by: BHHS LAKE OZARK REALTY
