49 Aqua Finn Drive #4A, Lake Ozark, MO 65049
Local realty services provided by:Better Homes and Gardens Real Estate Lake Realty
Listed by:jamie schrader
Office:one source realty co.
MLS#:3572457
Source:MO_LOBR
Price summary
- Price:$225,000
- Price per sq. ft.:$173.08
- Monthly HOA dues:$514.33
About this home
Huge Price Drop! Welcome to this Beautiful 2bd, 2ba condo featuring AMAZING TOP FLOOR VIEWS, Tile & Engineered hardwood flooring throughout the main area, Extra Tall Ceilings for a very spacious & open feel, Canned Lighting, Center Island, Wet Bar, Granite Counter-tops, a 12 x 28 ft. Boat Slip and an Amazing top floor View! The gorgeous Balcony overlooks the peaceful Workmen's Hollow cove right at the 8mm. The complex features Two pools, trailer parking, a pet area and is directly across the street to 3 Major Lake / Pool Bars & Restaurants - H. Toad's, Shady & Lazy Gators -all providing entertainment - bands, Dj's, food, swim up bars, hot tub & events including: Hub for Boating Events, Concerts, Celebrity Appearances, Doggy Days, etc.- Small store is located @ the top of the hill & in H.Toads LL for your convenience as well! In the same cove as Alhonna Resort and across the main channel from Tap - Up only 2 flights of stairs from the parking lot - Schedule Today!
Also listed in STL MLS - Listing #24073777
Contact an agent
Home facts
- Year built:2002
- Listing ID #:3572457
- Added:326 day(s) ago
- Updated:October 21, 2025 at 03:25 PM
Rooms and interior
- Bedrooms:2
- Total bathrooms:2
- Full bathrooms:2
- Living area:1,300 sq. ft.
Heating and cooling
- Cooling:Central Air
- Heating:Electric, Forced Air
Structure and exterior
- Roof:Architectural, Shingle
- Year built:2002
- Building area:1,300 sq. ft.
Utilities
- Water:Community Coop
- Sewer:Treatment Plant
Finances and disclosures
- Price:$225,000
- Price per sq. ft.:$173.08
- Tax amount:$1,202 (2023)
New listings near 49 Aqua Finn Drive #4A
- New
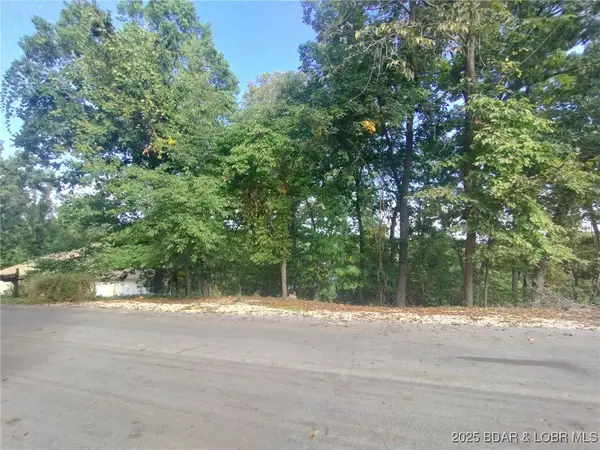 $110,000Active0 Acres
$110,000Active0 AcresLot 49 S. Beacon Ridge Drive, Lake Ozark, MO 65049
MLS# 3580946Listed by: BERRA REAL ESTATE GROUP, LLC - New
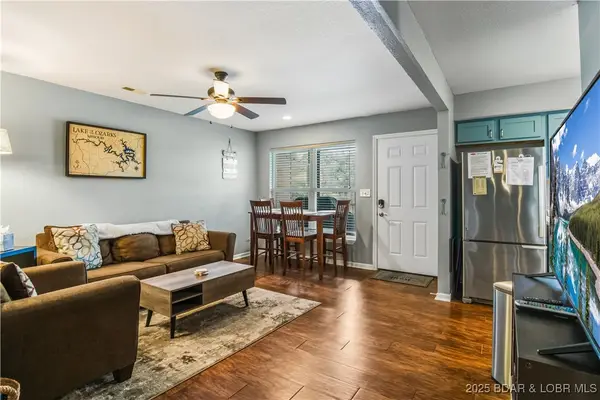 $224,900Active2 beds 2 baths750 sq. ft.
$224,900Active2 beds 2 baths750 sq. ft.40 Lighthouse Road #3-104, Lake Ozark, MO 65049
MLS# 3581001Listed by: BHHS LAKE OZARK REALTY - New
 $15,500Active0 Acres
$15,500Active0 AcresOak Ridge Road, Lake Ozark, MO 65049
MLS# 3580689Listed by: RE/MAX LAKE OF THE OZARKS - Open Sat, 10am to 1pm
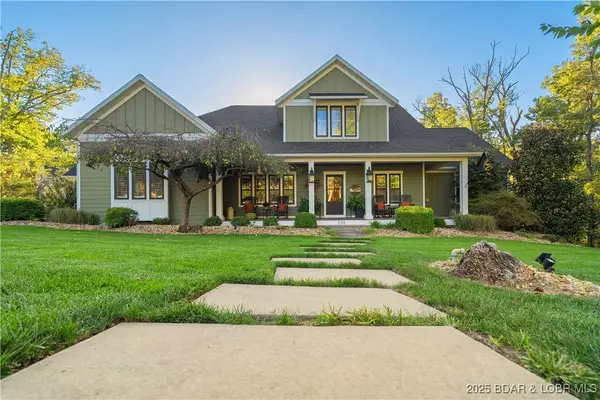 $1,400,000Active4 beds 5 baths5,400 sq. ft.
$1,400,000Active4 beds 5 baths5,400 sq. ft.336 Cherry Hill Lane, Lake Ozark, MO 65049
MLS# 3580825Listed by: RE/MAX LAKE OF THE OZARKS  $12,000Active0 Acres
$12,000Active0 AcresRed Oak Drive, Lake Ozark, MO 65049
MLS# 3580663Listed by: RE/MAX LAKE OF THE OZARKS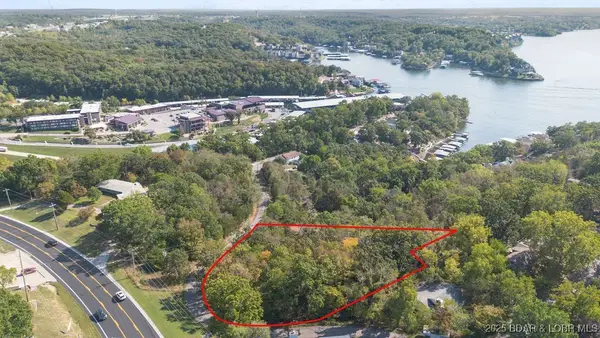 $350,000Active0 Acres
$350,000Active0 AcresArrowhead Beach Road, Lake Ozark, MO 65049
MLS# 3580690Listed by: RE/MAX LAKE OF THE OZARKS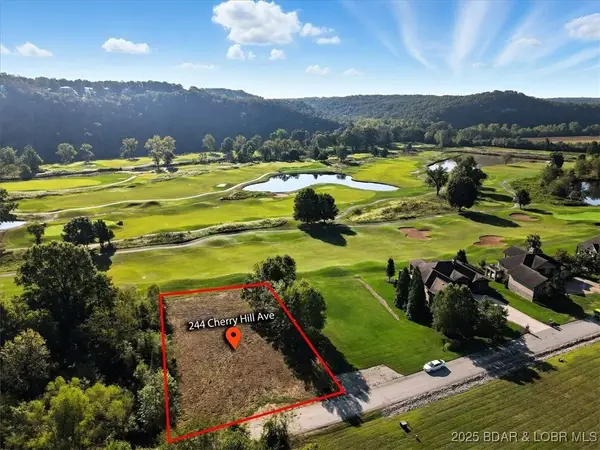 $40,000Pending0 Acres
$40,000Pending0 Acres244 Cherry Hill Avenue, Lake Ozark, MO 65049
MLS# 3580648Listed by: RE/MAX LAKE OF THE OZARKS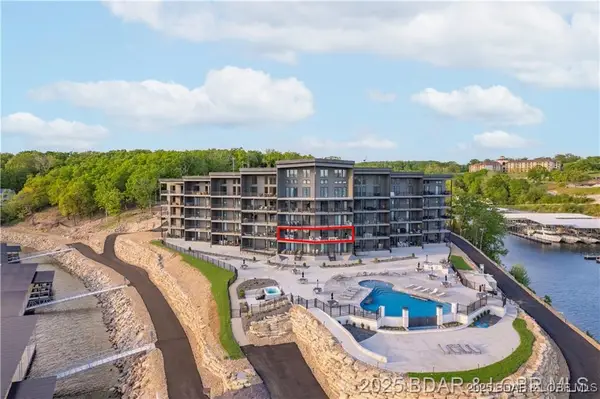 $1,450,000Active4 beds 4 baths1,814 sq. ft.
$1,450,000Active4 beds 4 baths1,814 sq. ft.182 Havens Place Drive #2D, Lake Ozark, MO 65049
MLS# 3580414Listed by: ALBERS REAL ESTATE ADVISORS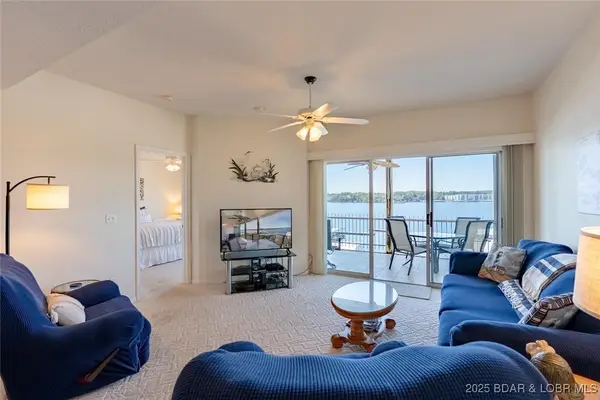 $308,000Active3 beds 2 baths1,180 sq. ft.
$308,000Active3 beds 2 baths1,180 sq. ft.W606 Harbour Towne Drive #W606, Lake Ozark, MO 65049
MLS# 3580558Listed by: RE/MAX LAKE OF THE OZARKS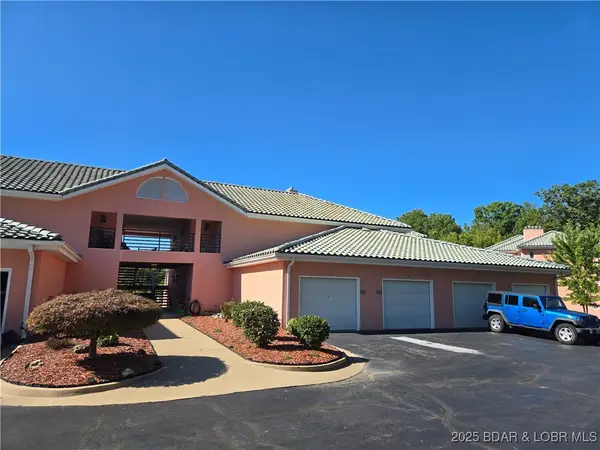 $429,900Active2 beds 2 baths1,995 sq. ft.
$429,900Active2 beds 2 baths1,995 sq. ft.342 North Port Drive #342, Lake Ozark, MO 65049
MLS# 3580724Listed by: BHHS LAKE OZARK REALTY
