507 Highline Road, Lake Ozark, MO 65049
Local realty services provided by:Better Homes and Gardens Real Estate Lake Realty
507 Highline Road,Lake Ozark, MO 65049
$899,000
- 3 Beds
- 3 Baths
- 2,175 sq. ft.
- Single family
- Active
Listed by: julie nichols
Office: reecenichols real estate
MLS#:3581247
Source:MO_LOBR
Price summary
- Price:$899,000
- Price per sq. ft.:$413.33
About this home
Price Drop! Don't miss this one. Updates to the property including: new driveway, new decking and golf cart path.
Welcome to the Waterfront Chalet of Lake Ozark. Sitting in a beautiful neighborhood near many attractions this home makes a great private residence or high performing short-term rental. This beautifully updated home offers the perfect blend of modern design, comfort, and breathtaking lake views. Nestled in a cove with main channel views, this home is ideal for someone wanting the best of both worlds. Featuring 3 spacious bedrooms and 2.5 bathrooms, this home boasts well over 2100 sq. ft. of stylish living space. It has an open floor plan and a well equipped kitchen with granite countertops, a dining space that easily seats 8, to a lovely living area all with an expansive and beautiful lake view.
Step outside to your expansive lakeside entertainment area, perfect for hosting family and friends. Enjoy cozy evenings by the fire pit, soak in the panoramic lake views, or head down to your expansive dock envelope on year-round deep water. This property delivers the ultimate Lake Ozark experience. Don't miss this opportunity to own a profitable, iconic home in the Ozarks.
Contact an agent
Home facts
- Listing ID #:3581247
- Added:53 day(s) ago
- Updated:December 17, 2025 at 07:24 PM
Rooms and interior
- Bedrooms:3
- Total bathrooms:3
- Full bathrooms:2
- Half bathrooms:1
- Living area:2,175 sq. ft.
Heating and cooling
- Cooling:Attic Fan, Central Air
- Heating:Electric, Forced Air
Structure and exterior
- Roof:Composition
- Building area:2,175 sq. ft.
Utilities
- Water:Shared Well
- Sewer:Septic Tank
Finances and disclosures
- Price:$899,000
- Price per sq. ft.:$413.33
- Tax amount:$1,342 (2024)
New listings near 507 Highline Road
- New
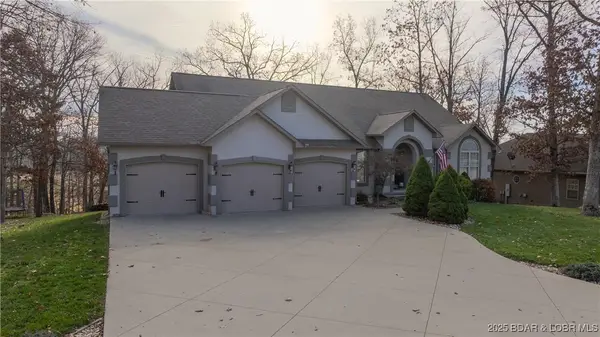 $649,000Active4 beds 3 baths3,400 sq. ft.
$649,000Active4 beds 3 baths3,400 sq. ft.125 Arrowhead Drive, Lake Ozark, MO 65049
MLS# 3582866Listed by: RE/MAX LAKE OF THE OZARKS - New
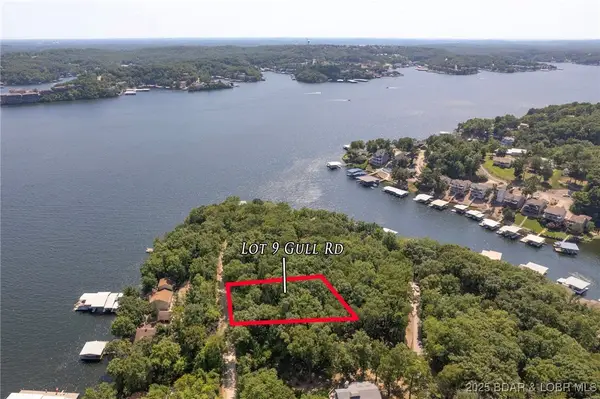 $54,900Active0 Acres
$54,900Active0 AcresLot 9 Gull Road, Lake Ozark, MO 65049
MLS# 3582928Listed by: ALBERS REAL ESTATE ADVISORS - Open Sat, 9:30 to 11am
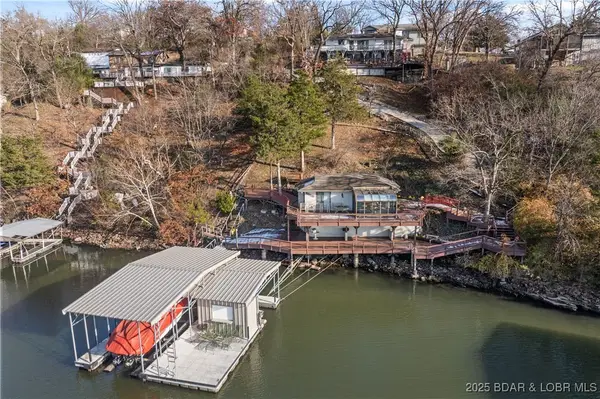 $939,000Active6 beds 5 baths4,134 sq. ft.
$939,000Active6 beds 5 baths4,134 sq. ft.180 Borders Drive, Lake Ozark, MO 65049
MLS# 3582694Listed by: OZARK REALTY 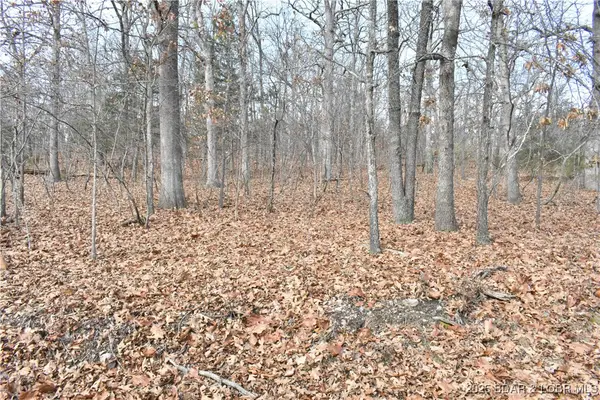 $25,000Active0 Acres
$25,000Active0 AcresLot 32 Forrest Hills Drive, Lake Ozark, MO 65049
MLS# 3582760Listed by: RE/MAX LAKE OF THE OZARKS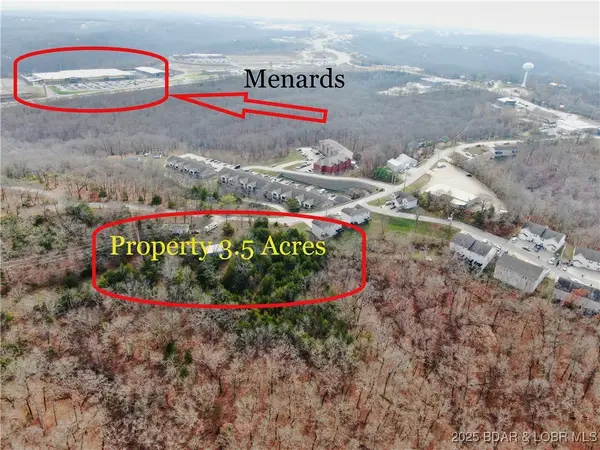 $465,000Active3.1 Acres
$465,000Active3.1 Acres153 Fish Haven Road, Lake Ozark, MO 65049
MLS# 3582730Listed by: ROCK ISLAND REALTY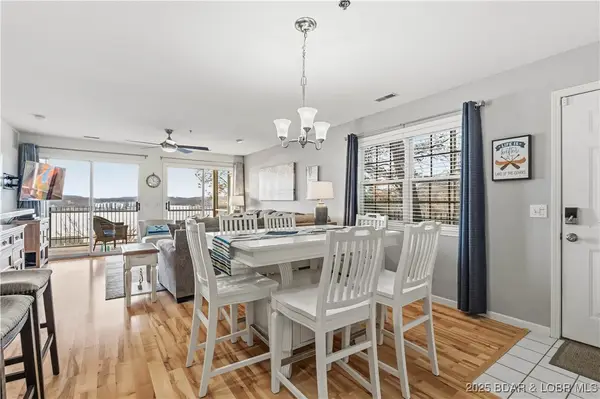 $334,500Active3 beds 2 baths1,176 sq. ft.
$334,500Active3 beds 2 baths1,176 sq. ft.1307 Harbour Towne Drive #W1307, Lake Ozark, MO 65049
MLS# 3582786Listed by: KELLER WILLIAMS REALTY ST LOUIS $1,100,000Active3 beds 3 baths2,350 sq. ft.
$1,100,000Active3 beds 3 baths2,350 sq. ft.43 Arrowhead Beach Road, Lake Ozark, MO 65049
MLS# 3582670Listed by: OZARK REALTY $549,900Active5 beds 3 baths3,072 sq. ft.
$549,900Active5 beds 3 baths3,072 sq. ft.66 Beacon Hill Drive, Lake Ozark, MO 65049
MLS# 3582725Listed by: EXP REALTY, LLC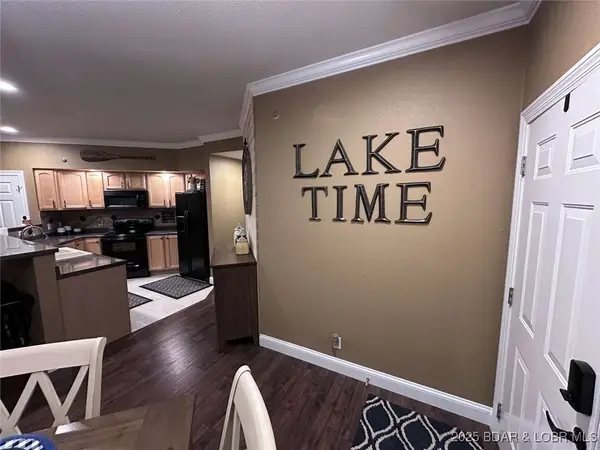 $456,500Active4 beds 3 baths1,900 sq. ft.
$456,500Active4 beds 3 baths1,900 sq. ft.68 Lighthouse Road #113, Lake Ozark, MO 65049
MLS# 3582666Listed by: CHOSEN REALTY LLC $1,550,000Active5 beds 5 baths7,500 sq. ft.
$1,550,000Active5 beds 5 baths7,500 sq. ft.323 Cherry Hill Drive, Lake Ozark, MO 65049
MLS# 3581326Listed by: RE/MAX LAKE OF THE OZARKS
