582 Cedar Crest Drive, Lake Ozark, MO 65049
Local realty services provided by:Better Homes and Gardens Real Estate Lake Realty
Listed by: matthew james schrimpf
Office: bhhs lake ozark realty
MLS#:3580818
Source:MO_LOBR
Price summary
- Price:$5,895,000
- Price per sq. ft.:$550.93
- Monthly HOA dues:$1,634.67
About this home
Experience a lifestyle of unmatched elegance in this masterfully built estate, set on 2 premier lots in Cedar Crest, a gated lakefront community with dock access, pool, and tennis. Crafted with uncompromising quality, the home showcases a stunning stone exterior, a one of a kind great room, custom glass-and-iron curved staircase, and an elevator serving all 3 levels. Inside, no detail is spared—Italian handmade furnishings, Interior stone accents, and exquisite Italian glass lighting define the space. The primary suite impresses with a spa-like marble bath, while outdoor living features a 15x40 pool & spa overlooking year-round sunsets and seasonal sunrises. A private "carriage house" with its own entry above the garage offers a fully equipped home of its own, perfect for guests. The 4-car garage, extraordinary hardscaping, fantastic landscaping & easy cart ride to a 16x44 boat slip complete the package. Offered fully furnished, this residence delivers a level of refinement rarely found at Lake of the Ozarks. This is one of the most well cared for and well built homes I have been in, unbelievable attention to detail. Schedule your private showing today to experience it firsthand.
Contact an agent
Home facts
- Year built:1999
- Listing ID #:3580818
- Added:43 day(s) ago
- Updated:November 15, 2025 at 05:21 PM
Rooms and interior
- Bedrooms:5
- Total bathrooms:7
- Full bathrooms:4
- Half bathrooms:3
- Living area:9,589 sq. ft.
Heating and cooling
- Cooling:Central Air
- Heating:Electric, Heat Pump
Structure and exterior
- Year built:1999
- Building area:9,589 sq. ft.
Utilities
- Water:Public Water
- Sewer:Public Sewer
Finances and disclosures
- Price:$5,895,000
- Price per sq. ft.:$550.93
- Tax amount:$15,231 (2025)
New listings near 582 Cedar Crest Drive
- New
 $649,000Active1.89 Acres
$649,000Active1.89 AcresTBD Bagnell Dam Boulevard, Lake Ozark, MO 65049
MLS# 3582557Listed by: RE/MAX LAKE OF THE OZARKS - New
 $1,550,000Active5 beds 5 baths7,500 sq. ft.
$1,550,000Active5 beds 5 baths7,500 sq. ft.323 Cherry Hill Drive, Lake Ozark, MO 65049
MLS# 3581326Listed by: RE/MAX LAKE OF THE OZARKS - New
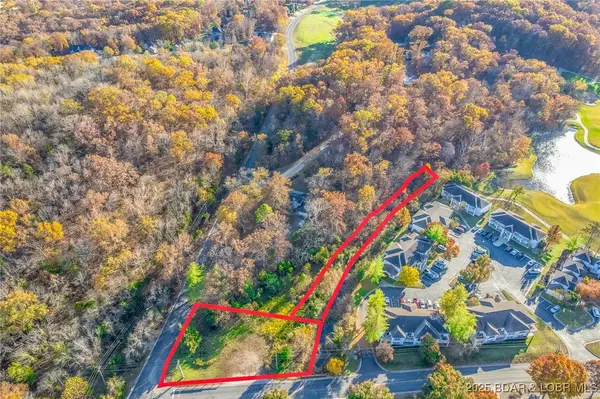 $55,000Active1.25 Acres
$55,000Active1.25 AcresTBD Osage Hill Road, Lake Ozark, MO 65049
MLS# 3582478Listed by: KELLER WILLIAMS L.O. REALTY - New
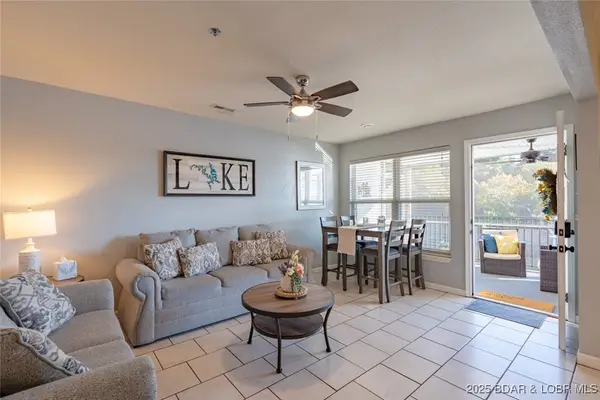 $225,000Active2 beds 2 baths750 sq. ft.
$225,000Active2 beds 2 baths750 sq. ft.40 Lighthouse Road #2-102, Lake Ozark, MO 65049
MLS# 3581276Listed by: RE/MAX LAKE OF THE OZARKS  $999,000Active3 beds 3 baths1,972 sq. ft.
$999,000Active3 beds 3 baths1,972 sq. ft.126 S Fish Haven Road, Lake Ozark, MO 65049
MLS# 3581097Listed by: EXP REALTY, LLC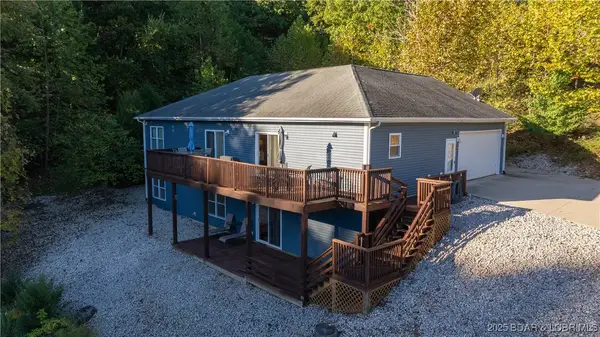 $749,900Active5 beds 4 baths3,360 sq. ft.
$749,900Active5 beds 4 baths3,360 sq. ft.188 Flynn Road, Lake Ozark, MO 65049
MLS# 3581179Listed by: RE/MAX LAKE OF THE OZARKS $298,900Active4 beds 2 baths2,200 sq. ft.
$298,900Active4 beds 2 baths2,200 sq. ft.258 Hwy W, Lake Ozark, MO 65049
MLS# 3579459Listed by: EXP REALTY, LLC $499,900Active4 beds 4 baths3,982 sq. ft.
$499,900Active4 beds 4 baths3,982 sq. ft.1008 Beacon Ridge Drive, Lake Ozark, MO 65049
MLS# 3581165Listed by: ALBERS REAL ESTATE ADVISORS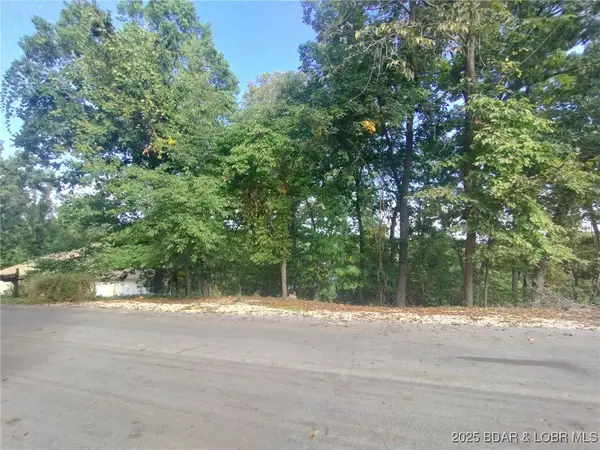 $110,000Active0 Acres
$110,000Active0 AcresLot 49 S. Beacon Ridge Drive, Lake Ozark, MO 65049
MLS# 3580946Listed by: BERRA REAL ESTATE GROUP, LLC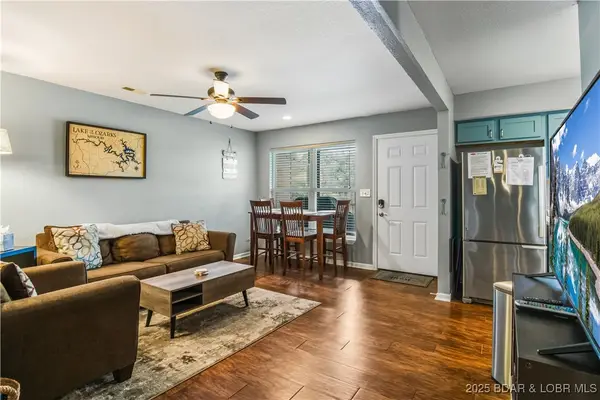 $220,000Active2 beds 2 baths750 sq. ft.
$220,000Active2 beds 2 baths750 sq. ft.40 Lighthouse Road #3-104, Lake Ozark, MO 65049
MLS# 3581001Listed by: BHHS LAKE OZARK REALTY
