71 Mitchell Road, Lake Ozark, MO 65049
Local realty services provided by:Better Homes and Gardens Real Estate Lake Realty
71 Mitchell Road,Lake Ozark, MO 65049
$525,000
- 3 Beds
- 2 Baths
- 1,930 sq. ft.
- Single family
- Pending
Listed by: heidi ehlert
Office: nettwork global, llc.
MLS#:3577595
Source:MO_LOBR
Price summary
- Price:$525,000
- Price per sq. ft.:$272.02
- Monthly HOA dues:$29.17
About this home
Panoramic views & sensational sunsets is what you will have with this awesome lakefront property! Kitchen, living area, 2 beds, full bath & lakeside 4 seasons room on main level. Lower level has a large living/dining area w/gas fireplace, wet bar, 1 bedroom, full bath & spacious laundry/mechanical room. Relax & watch the boat action on the expansive deck overlooking the lake, take a gentle walk to the lakefront martini deck or soak up some sun on the boathouse rooftop deck! So many lakefront areas to enjoy lake life to its fullest! & YES, there is a boathouse w/winch to store your jet skies & lake toys! With 3 bedrooms, 2 baths, 1930sqft, & 94.5ft of shoreline, this is the perfect lakefront home! Level driveway with carport, 4 extra parking spaces and a 2nd tier 2 car detached garage is included...WOW! The seawall is set up for a dock, if desired, w/piers, cables & electric box in place. Located in Lake Ozark on the 9mm, this property is close to many popular lake attractions....Alhonna Resort/Blue Cat Lounge, H.Toads, Shady Gators, Docknockers, Tap & Grill, Franky & Louies etc....AND vacation rentals are allowed so this would make a great vacation rental investment property!
Contact an agent
Home facts
- Listing ID #:3577595
- Added:211 day(s) ago
- Updated:November 21, 2025 at 09:20 PM
Rooms and interior
- Bedrooms:3
- Total bathrooms:2
- Full bathrooms:2
- Living area:1,930 sq. ft.
Heating and cooling
- Cooling:Central Air
- Heating:Electric, Forced Air
Structure and exterior
- Building area:1,930 sq. ft.
Utilities
- Water:Community Coop, Shared Well
- Sewer:Septic Tank
Finances and disclosures
- Price:$525,000
- Price per sq. ft.:$272.02
- Tax amount:$1,254 (2024)
New listings near 71 Mitchell Road
- Open Sun, 10 to 11:30amNew
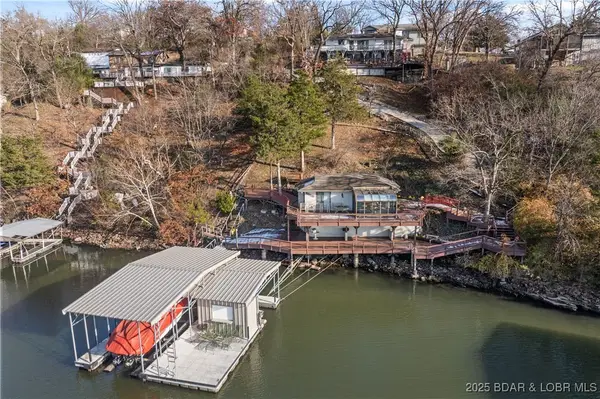 $939,000Active6 beds 5 baths4,134 sq. ft.
$939,000Active6 beds 5 baths4,134 sq. ft.180 Borders Drive, Lake Ozark, MO 65049
MLS# 3582694Listed by: OZARK REALTY - New
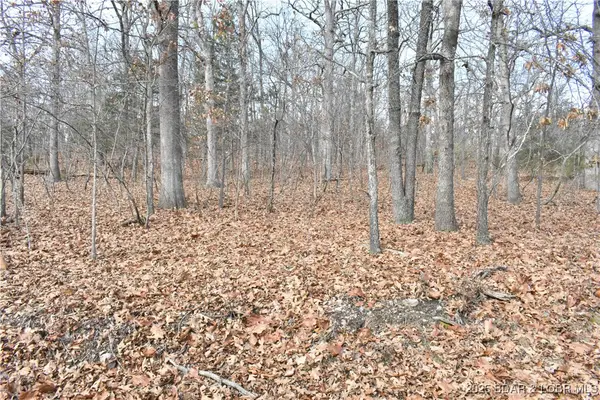 $25,000Active0 Acres
$25,000Active0 AcresLot 32 Forrest Hills Drive, Lake Ozark, MO 65049
MLS# 3582760Listed by: RE/MAX LAKE OF THE OZARKS - New
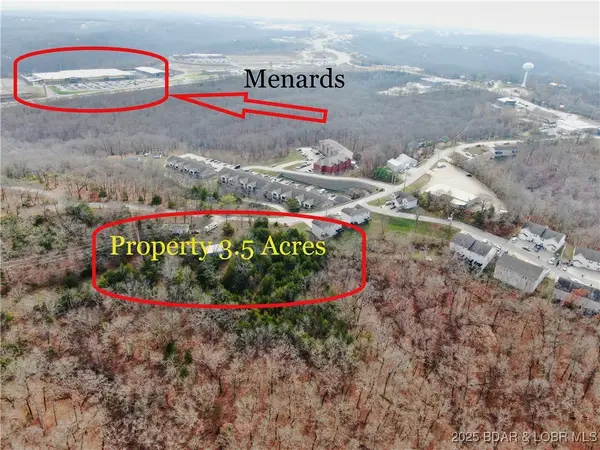 $465,000Active3.1 Acres
$465,000Active3.1 Acres153 Fish Haven Road, Lake Ozark, MO 65049
MLS# 3582730Listed by: ROCK ISLAND REALTY - New
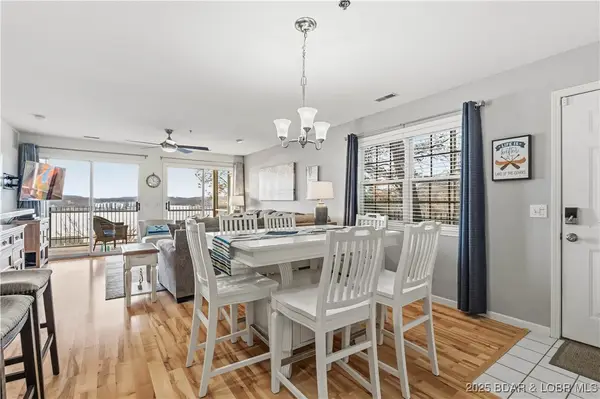 $334,500Active3 beds 2 baths1,176 sq. ft.
$334,500Active3 beds 2 baths1,176 sq. ft.1307 Harbour Towne Drive #W1307, Lake Ozark, MO 65049
MLS# 3582786Listed by: KELLER WILLIAMS REALTY ST LOUIS  $1,100,000Active3 beds 3 baths2,350 sq. ft.
$1,100,000Active3 beds 3 baths2,350 sq. ft.43 Arrowhead Beach Road, Lake Ozark, MO 65049
MLS# 3582670Listed by: OZARK REALTY $549,900Active5 beds 3 baths3,072 sq. ft.
$549,900Active5 beds 3 baths3,072 sq. ft.66 Beacon Hill Drive, Lake Ozark, MO 65049
MLS# 3582725Listed by: EXP REALTY, LLC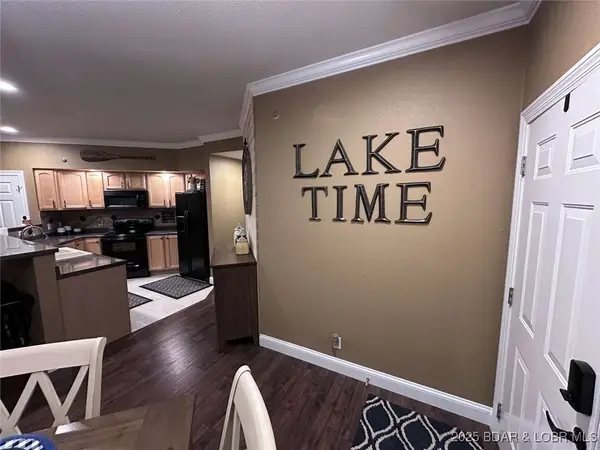 $456,500Active4 beds 3 baths1,900 sq. ft.
$456,500Active4 beds 3 baths1,900 sq. ft.68 Lighthouse Road #113, Lake Ozark, MO 65049
MLS# 3582666Listed by: CHOSEN REALTY LLC $1,550,000Active5 beds 5 baths7,500 sq. ft.
$1,550,000Active5 beds 5 baths7,500 sq. ft.323 Cherry Hill Drive, Lake Ozark, MO 65049
MLS# 3581326Listed by: RE/MAX LAKE OF THE OZARKS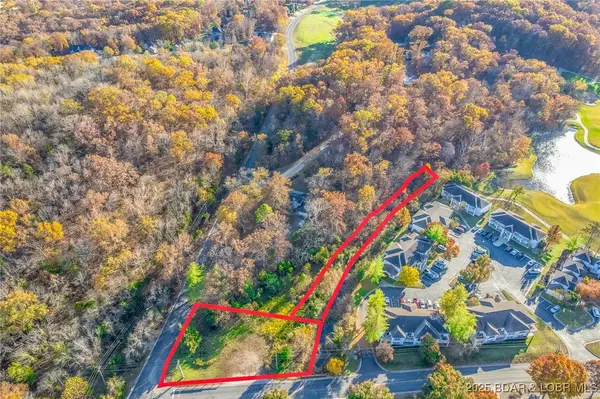 $55,000Active1.25 Acres
$55,000Active1.25 AcresTBD Osage Hill Road, Lake Ozark, MO 65049
MLS# 3582478Listed by: KELLER WILLIAMS L.O. REALTY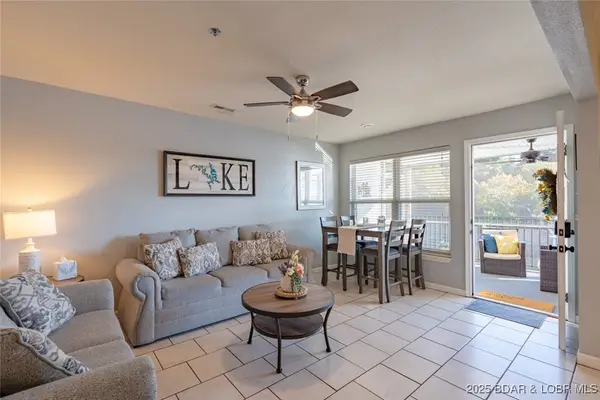 $225,000Active2 beds 2 baths750 sq. ft.
$225,000Active2 beds 2 baths750 sq. ft.40 Lighthouse Road #2-102, Lake Ozark, MO 65049
MLS# 3581276Listed by: RE/MAX LAKE OF THE OZARKS
