803 W Harbour Towne Drive #803W, Lake Ozark, MO 65049
Local realty services provided by:Better Homes and Gardens Real Estate Lake Realty
803 W Harbour Towne Drive #803W,Lake Ozark, MO 65049
$300,000
- 3 Beds
- 2 Baths
- 1,248 sq. ft.
- Condominium
- Active
Listed by: tammy rosenthal-fran campbell team
Office: re/max lake of the ozarks
MLS#:3579295
Source:MO_LOBR
Price summary
- Price:$300,000
- Price per sq. ft.:$240.38
- Monthly HOA dues:$424.33
About this home
Cute as can be and ready for lake life! This beautifully decorated 3-bedroom, 2-bath waterfront condo at Harbour Towne offers breathtaking main channel views and unforgettable sunsets. The open-concept living area features easy-care tile flooring, while the stylish kitchen shines with white cabinetry, stainless steel appliances, a tiled backsplash, and a pantry. You'll love the expansive outdoor living space with both open and screened decks, perfect for relaxing or entertaining with the lake as your backdrop. This turnkey package includes furnishings, a massive 12x40 boat slip and a convenient exterior storage unit right at your front door. Assigned parking is just steps away, with only one flight up to the condo. Harbour Towne amenities include 2 pools, tennis courts, playground, clubhouse, and boat trailer parking. Located just minutes from the Bagnell Dam Strip, dining, and all the fun Lake of the Ozarks has to offer!
Contact an agent
Home facts
- Year built:1996
- Listing ID #:3579295
- Added:100 day(s) ago
- Updated:October 25, 2025 at 08:40 PM
Rooms and interior
- Bedrooms:3
- Total bathrooms:2
- Full bathrooms:2
- Living area:1,248 sq. ft.
Heating and cooling
- Cooling:Central Air
- Heating:Electric, Forced Air
Structure and exterior
- Year built:1996
- Building area:1,248 sq. ft.
Utilities
- Water:Community Coop, Public Water
- Sewer:Public Sewer
Finances and disclosures
- Price:$300,000
- Price per sq. ft.:$240.38
- Tax amount:$1,602 (2024)
New listings near 803 W Harbour Towne Drive #803W
- New
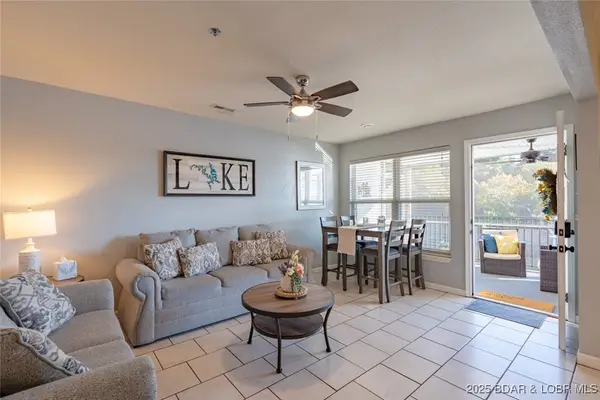 $225,000Active2 beds 2 baths750 sq. ft.
$225,000Active2 beds 2 baths750 sq. ft.40 Lighthouse Road #2-201, Lake Ozark, MO 65049
MLS# 3581276Listed by: RE/MAX LAKE OF THE OZARKS - New
 $999,000Active3 beds 3 baths1,972 sq. ft.
$999,000Active3 beds 3 baths1,972 sq. ft.126 S Fish Haven Road, Lake Ozark, MO 65049
MLS# 3581097Listed by: EXP REALTY, LLC 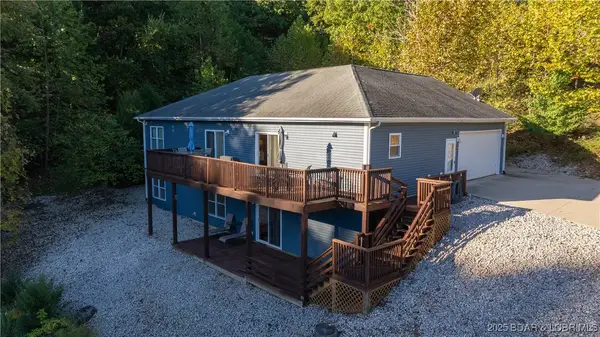 $749,900Active5 beds 4 baths3,360 sq. ft.
$749,900Active5 beds 4 baths3,360 sq. ft.188 Flynn Road, Lake Ozark, MO 65049
MLS# 3581179Listed by: RE/MAX LAKE OF THE OZARKS $298,900Active4 beds 2 baths2,200 sq. ft.
$298,900Active4 beds 2 baths2,200 sq. ft.258 Hwy W, Lake Ozark, MO 65049
MLS# 3579459Listed by: EXP REALTY, LLC $499,900Active4 beds 4 baths3,982 sq. ft.
$499,900Active4 beds 4 baths3,982 sq. ft.1008 Beacon Ridge Drive, Lake Ozark, MO 65049
MLS# 3581165Listed by: ALBERS REAL ESTATE ADVISORS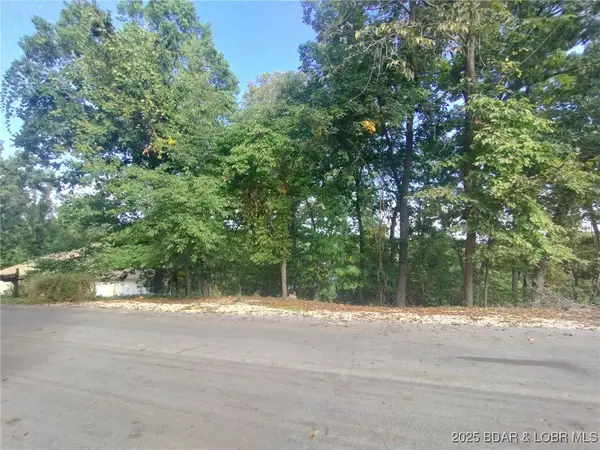 $110,000Active0 Acres
$110,000Active0 AcresLot 49 S. Beacon Ridge Drive, Lake Ozark, MO 65049
MLS# 3580946Listed by: BERRA REAL ESTATE GROUP, LLC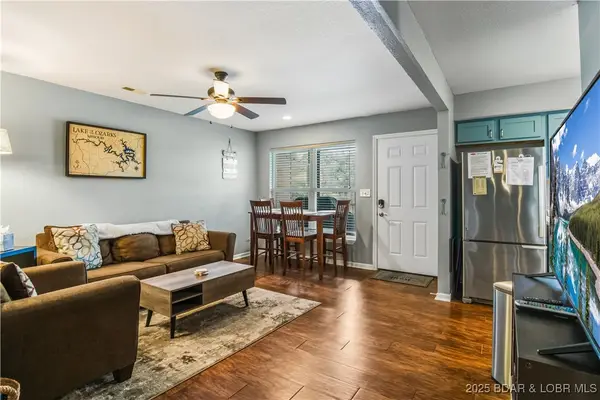 $220,000Active2 beds 2 baths750 sq. ft.
$220,000Active2 beds 2 baths750 sq. ft.40 Lighthouse Road #3-104, Lake Ozark, MO 65049
MLS# 3581001Listed by: BHHS LAKE OZARK REALTY $15,500Active0 Acres
$15,500Active0 AcresOak Ridge Road, Lake Ozark, MO 65049
MLS# 3580689Listed by: RE/MAX LAKE OF THE OZARKS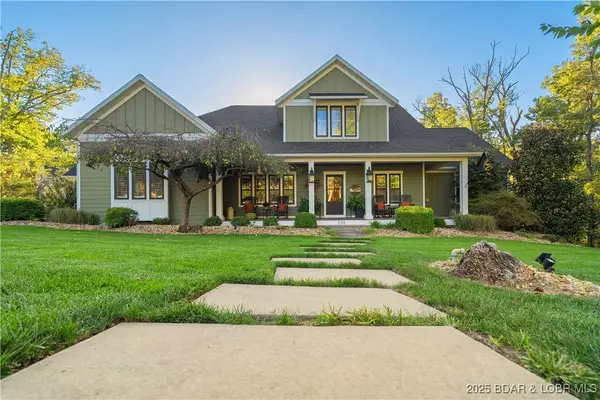 $1,400,000Active4 beds 5 baths5,400 sq. ft.
$1,400,000Active4 beds 5 baths5,400 sq. ft.336 Cherry Hill Lane, Lake Ozark, MO 65049
MLS# 3580825Listed by: RE/MAX LAKE OF THE OZARKS $12,000Active0 Acres
$12,000Active0 AcresRed Oak Drive, Lake Ozark, MO 65049
MLS# 3580663Listed by: RE/MAX LAKE OF THE OZARKS
