91 Southwood Shores Drive #3B, Lake Ozark, MO 65049
Local realty services provided by:Better Homes and Gardens Real Estate Lake Realty
Listed by: paul mcclain
Office: platinum realty of missouri llc.
MLS#:3580827
Source:MO_LOBR
Price summary
- Price:$335,000
- Price per sq. ft.:$252.64
About this home
he only 3 Bedroom at Southwood Shores that has parking lot level entry for ease of access. While the back is 3 floors up providing extraordinary views of the main channel along with some amazing sunsets. All of this can be viewed from the oversized and covered back deck or from the many oversized windows on the back of the condo. This Condo has plenty of space and is ideal for short term rentals. We have recently modernized with additional Luxury Vinyl Planks, new interior doors throughout, ceiling fans and fresh paint. It includes stainless steel appliances, quartz counter tops, vanities and lights. We have rented comfortably to parties of 10. When you are not relaxing, there are plenty of onsite amenities and activities for all. Including close proximity to the swim pool and swim dock. In addition, there is an indoor pool and hot tub, tennis courts pickle ball, playground and a 10 x 28-foot boat slip.
Contact an agent
Home facts
- Year built:1985
- Listing ID #:3580827
- Added:39 day(s) ago
- Updated:November 15, 2025 at 05:21 PM
Rooms and interior
- Bedrooms:3
- Total bathrooms:2
- Full bathrooms:2
- Living area:1,326 sq. ft.
Heating and cooling
- Cooling:Central Air
- Heating:Electric, Forced Air
Structure and exterior
- Year built:1985
- Building area:1,326 sq. ft.
Utilities
- Water:Community Coop
- Sewer:Treatment Plant
Finances and disclosures
- Price:$335,000
- Price per sq. ft.:$252.64
- Tax amount:$1,049 (2024)
New listings near 91 Southwood Shores Drive #3B
- New
 $649,000Active1.89 Acres
$649,000Active1.89 AcresTBD Bagnell Dam Boulevard, Lake Ozark, MO 65049
MLS# 3582557Listed by: RE/MAX LAKE OF THE OZARKS - New
 $1,550,000Active5 beds 5 baths7,500 sq. ft.
$1,550,000Active5 beds 5 baths7,500 sq. ft.323 Cherry Hill Drive, Lake Ozark, MO 65049
MLS# 3581326Listed by: RE/MAX LAKE OF THE OZARKS - New
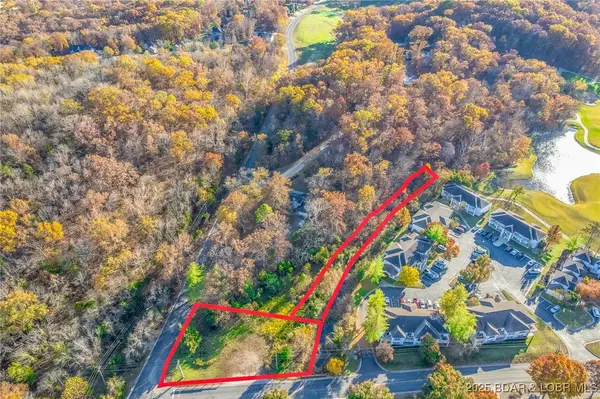 $55,000Active1.25 Acres
$55,000Active1.25 AcresTBD Osage Hill Road, Lake Ozark, MO 65049
MLS# 3582478Listed by: KELLER WILLIAMS L.O. REALTY - New
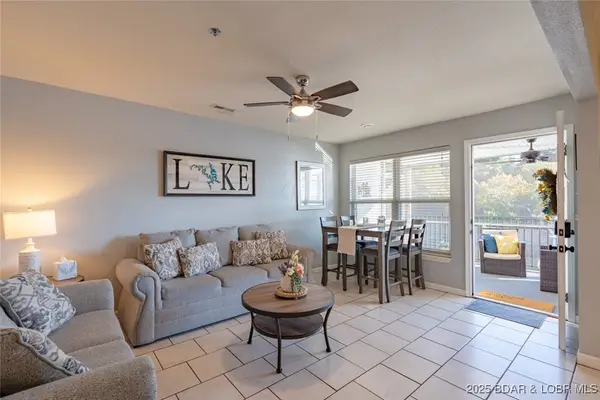 $225,000Active2 beds 2 baths750 sq. ft.
$225,000Active2 beds 2 baths750 sq. ft.40 Lighthouse Road #2-102, Lake Ozark, MO 65049
MLS# 3581276Listed by: RE/MAX LAKE OF THE OZARKS  $999,000Active3 beds 3 baths1,972 sq. ft.
$999,000Active3 beds 3 baths1,972 sq. ft.126 S Fish Haven Road, Lake Ozark, MO 65049
MLS# 3581097Listed by: EXP REALTY, LLC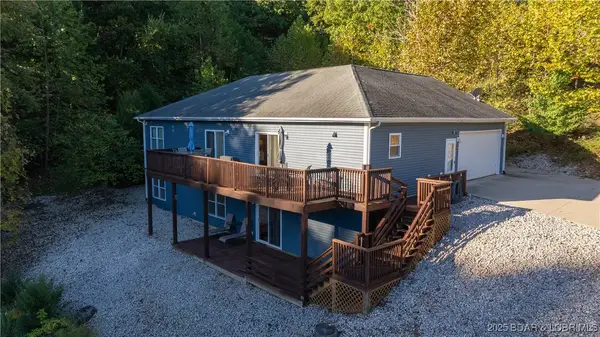 $749,900Active5 beds 4 baths3,360 sq. ft.
$749,900Active5 beds 4 baths3,360 sq. ft.188 Flynn Road, Lake Ozark, MO 65049
MLS# 3581179Listed by: RE/MAX LAKE OF THE OZARKS $298,900Active4 beds 2 baths2,200 sq. ft.
$298,900Active4 beds 2 baths2,200 sq. ft.258 Hwy W, Lake Ozark, MO 65049
MLS# 3579459Listed by: EXP REALTY, LLC $499,900Active4 beds 4 baths3,982 sq. ft.
$499,900Active4 beds 4 baths3,982 sq. ft.1008 Beacon Ridge Drive, Lake Ozark, MO 65049
MLS# 3581165Listed by: ALBERS REAL ESTATE ADVISORS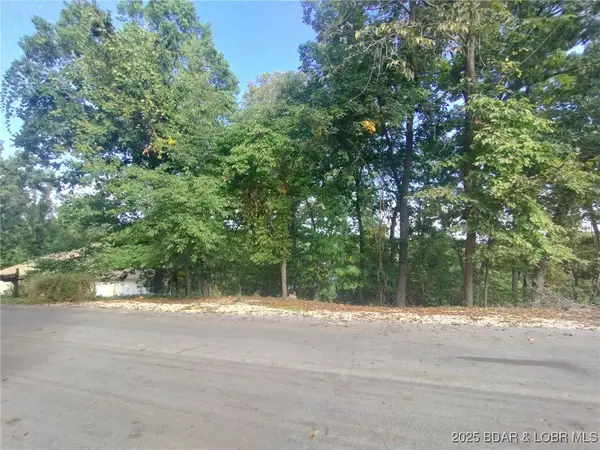 $110,000Active0 Acres
$110,000Active0 AcresLot 49 S. Beacon Ridge Drive, Lake Ozark, MO 65049
MLS# 3580946Listed by: BERRA REAL ESTATE GROUP, LLC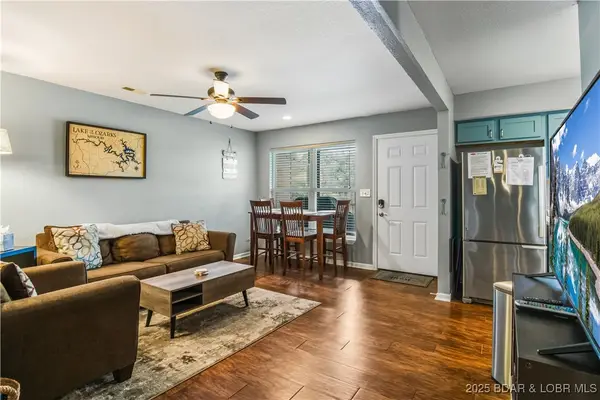 $220,000Active2 beds 2 baths750 sq. ft.
$220,000Active2 beds 2 baths750 sq. ft.40 Lighthouse Road #3-104, Lake Ozark, MO 65049
MLS# 3581001Listed by: BHHS LAKE OZARK REALTY
