326 Southshore Drive, Lake Winnebago, MO 64034
Local realty services provided by:Better Homes and Gardens Real Estate Kansas City Homes
326 Southshore Drive,Lake Winnebago, MO 64034
$1,825,000
- 4 Beds
- 4 Baths
- 5,200 sq. ft.
- Single family
- Active
Listed by:brooke miller
Office:reecenichols - country club plaza
MLS#:2567518
Source:MOKS_HL
Price summary
- Price:$1,825,000
- Price per sq. ft.:$350.96
- Monthly HOA dues:$91.67
About this home
Welcome to this magnificent waterfront retreat on Lake Winnebago! This stunning 1.5-story home offers 4 bedrooms, 3.1 baths, a 3-car garage, and over 5,200 square feet of beautifully finished living space.
Step inside and be greeted by soaring ceilings, floor-to-ceiling windows, and sweeping views of the lake. The semi-open layout features gleaming hardwoods and a dramatic stone fireplace that anchors the expansive formal living room. The elegant kitchen showcases granite countertops, stainless steel appliances, an island, and an additional seating area with its own stone fireplace—perfect for both everyday living and entertaining.
The main-level primary suite is a private oasis with a jetted tub, walk-in shower, double vanity, custom closet, and even a three-sided fireplace. Upstairs, a spacious loft and oversized bedroom with updated bath provide extra comfort.
The lower level is designed for fun and relaxation, offering high ceilings, a family room with fireplace, wet bar, kitchenette, and two additional bedrooms connected by a Jack & Jill bath. Step outside to enjoy the 3-tier deck with spectacular lake views, or head down to your new extra-wide boat dock with hydraulic lift.
This home has recently undergone a $250,000 exterior renovation including new Hardy siding, 43 new lakeside windows, new roof, and new gutters—leaving nothing to do but move in and enjoy!
Ideally located on Southshore Drive, this tier-1 lot ensures unobstructed views with no homes across the street—just peace, privacy, and water all around. Add in the incredible amenities of the Lake Winnebago community, and this home truly has it all.
Come see why this rare lakefront gem is the perfect blend of luxury, comfort, and lifestyle. Home is priced lower price per square foot than many updated lake front properties.
Contact an agent
Home facts
- Year built:2004
- Listing ID #:2567518
- Added:41 day(s) ago
- Updated:September 25, 2025 at 12:33 PM
Rooms and interior
- Bedrooms:4
- Total bathrooms:4
- Full bathrooms:3
- Half bathrooms:1
- Living area:5,200 sq. ft.
Heating and cooling
- Cooling:Electric
- Heating:Forced Air Gas
Structure and exterior
- Roof:Composition
- Year built:2004
- Building area:5,200 sq. ft.
Schools
- High school:Lees Summit
- Middle school:Summit Lakes
- Elementary school:Greenwood
Utilities
- Water:City/Public
- Sewer:Grinder Pump, Public Sewer
Finances and disclosures
- Price:$1,825,000
- Price per sq. ft.:$350.96
New listings near 326 Southshore Drive
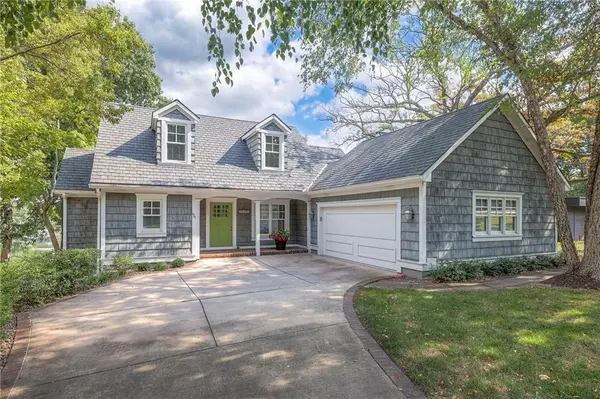 $1,398,000Pending4 beds 5 baths3,006 sq. ft.
$1,398,000Pending4 beds 5 baths3,006 sq. ft.424 South Shore Drive, Lake Winnebago, MO 64034
MLS# 2575570Listed by: ASHER REAL ESTATE LLC- Open Sat, 2 to 4pm
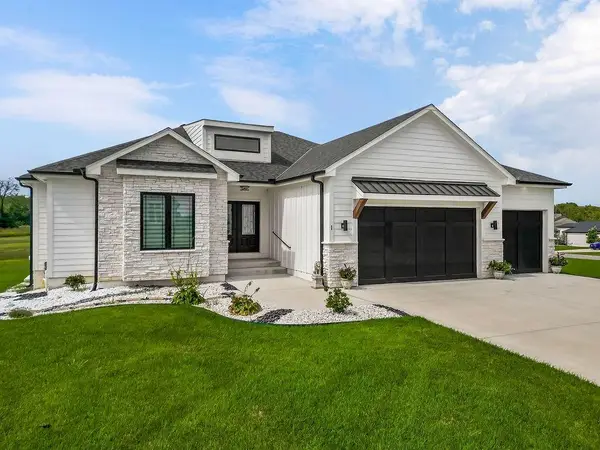 $945,000Active4 beds 3 baths3,032 sq. ft.
$945,000Active4 beds 3 baths3,032 sq. ft.1 S Buffalo Ridge Court, Lake Winnebago, MO 64034
MLS# 2570856Listed by: KELLER WILLIAMS PLATINUM PRTNR 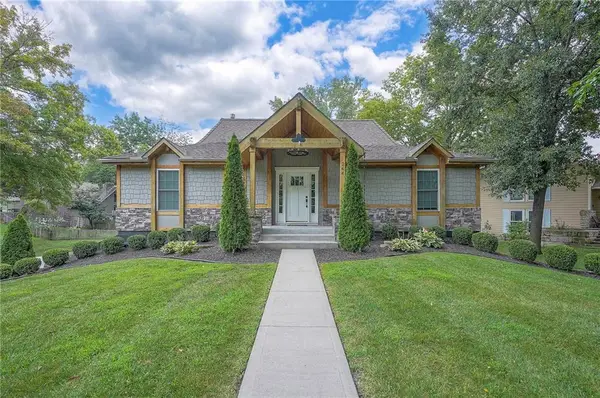 $820,000Active3 beds 4 baths2,364 sq. ft.
$820,000Active3 beds 4 baths2,364 sq. ft.244 N Winnebago Drive, Lake Winnebago, MO 64034
MLS# 2570572Listed by: REECENICHOLS - LEAWOOD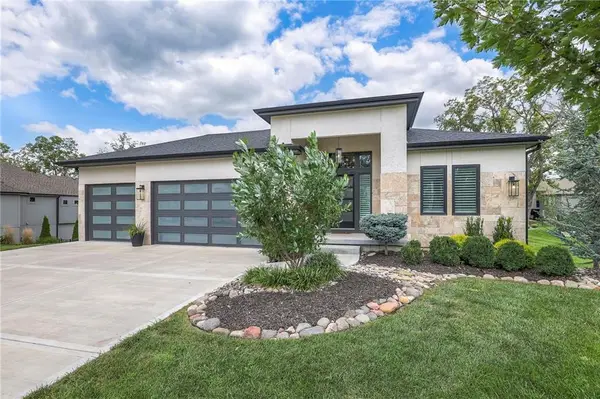 $989,000Pending4 beds 3 baths3,095 sq. ft.
$989,000Pending4 beds 3 baths3,095 sq. ft.540 South Shore Drive, Lake Winnebago, MO 64034
MLS# 2566718Listed by: REALTY EXECUTIVES- Open Sun, 12pm to 2am
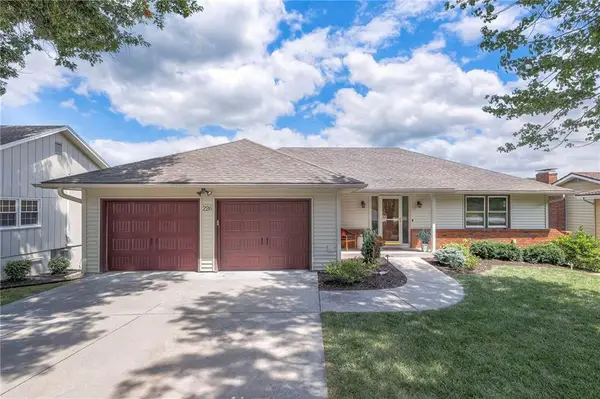 $854,900Active3 beds 3 baths2,609 sq. ft.
$854,900Active3 beds 3 baths2,609 sq. ft.226 N Winnebago Drive, Lake Winnebago, MO 64034
MLS# 2569499Listed by: REALTY EXECUTIVES 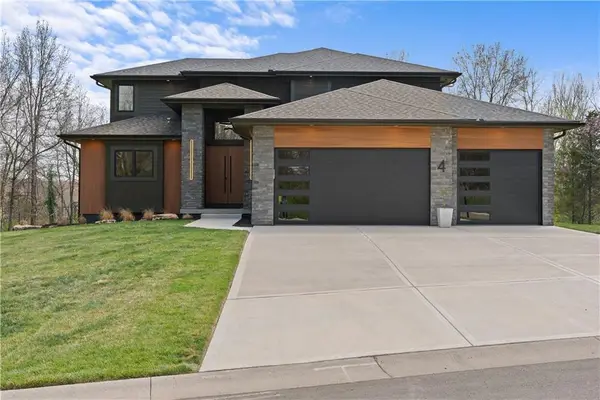 $950,000Active4 beds 4 baths3,000 sq. ft.
$950,000Active4 beds 4 baths3,000 sq. ft.4 Broken Arrow Court, Lake Winnebago, MO 64034
MLS# 2567323Listed by: UNITED REAL ESTATE KANSAS CITY- Open Sat, 1 to 3pm
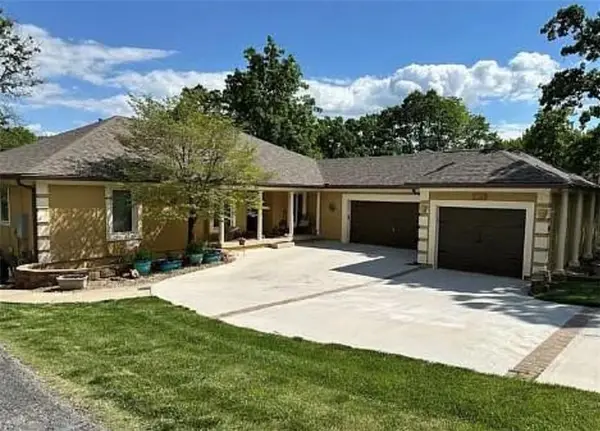 $1,270,000Active6 beds 4 baths4,596 sq. ft.
$1,270,000Active6 beds 4 baths4,596 sq. ft.328 N Winnebago Drive, Lake Winnebago, MO 64034
MLS# 2565790Listed by: TRELORA REALTY 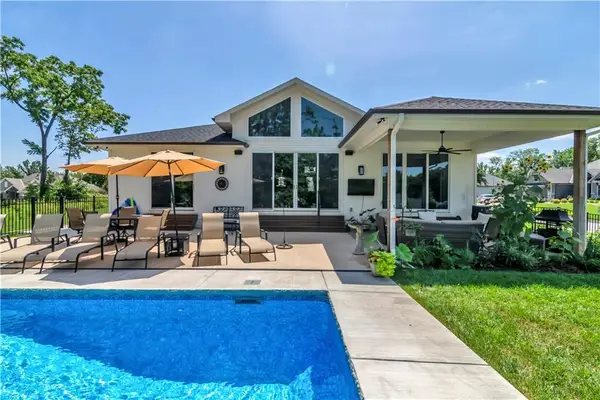 $1,049,000Active4 beds 4 baths3,589 sq. ft.
$1,049,000Active4 beds 4 baths3,589 sq. ft.21 Bison Falls Circle, Lake Winnebago, MO 64034
MLS# 2564298Listed by: CHARTWELL REALTY LLC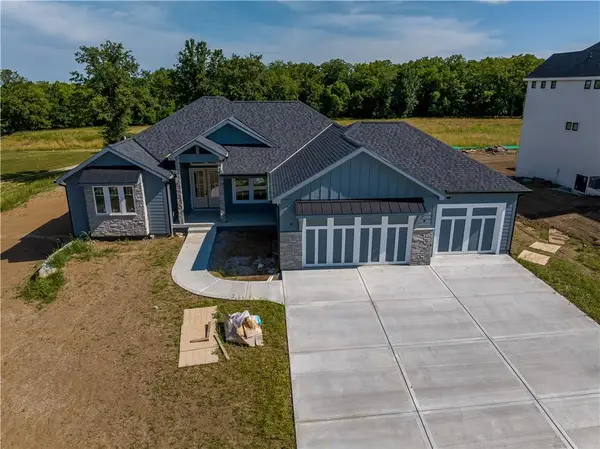 $1,159,000Active4 beds 4 baths3,638 sq. ft.
$1,159,000Active4 beds 4 baths3,638 sq. ft.595 South Shore Drive, Lake Winnebago, MO 64034
MLS# 2561306Listed by: ASHER REAL ESTATE LLC
