424 South Shore Drive, Lake Winnebago, MO 64034
Local realty services provided by:Better Homes and Gardens Real Estate Kansas City Homes
424 South Shore Drive,Lake Winnebago, MO 64034
$1,398,000
- 4 Beds
- 5 Baths
- 3,006 sq. ft.
- Single family
- Pending
Listed by: james asher
Office: asher real estate llc.
MLS#:2575570
Source:MOKS_HL
Price summary
- Price:$1,398,000
- Price per sq. ft.:$465.07
- Monthly HOA dues:$106.25
About this home
Discover this stunning Cape Cod-style lakefront retreat on the pristine, private waters of Lake Winnebago. This inviting home offers over 3,000 sq ft of spacious living across 4 bedrooms and 4.5 bathrooms, nestled in one of the most sought-after locations on the lake. Meticulously maintained by its single owner for the past 25 years, this property is now available for the first time.
The open-concept design makes it ideal for lake-day entertaining. Floor-to-ceiling windows in the living room showcase breathtaking lake views and flood the space with natural light, highlighting the natural stone fireplace with gas logs. The main level also features a luxurious primary suite, a convenient half bath for guests, and a wet bar with a mini-fridge and ice maker.
The walkout basement provides additional entertainment space along with two oversized bedrooms, each with its own full bathroom. The second level, finished in 2015, serves as a spacious bunk room and includes a full bathroom and charming window seats in the dormer.
Additional highlights include zoned HVAC on all levels, newer carpet throughout, updated roof with class 4 impact resistant shingles, a lake-fed irrigation system, manicured landscaping with a waterfall feature, a hot tub, a screened-in covered porch, and a new composite deck built in 2020. Lakeside, enjoy the expansive flagstone patio, a gas log fire pit, and a covered dock with a boat lift and PWC lift—perfect for days on the water.
Whether you're looking for a weekend getaway just minutes from Kansas City or a full-time home in a vibrant community, this property has it all. Lake Winnebago offers boating, fishing, walking trails, horse stables, tennis and basketball courts, and a new luxury community pool opening next summer. Make your dreams a reality, and truly vacation where you live!
Contact an agent
Home facts
- Year built:2001
- Listing ID #:2575570
- Added:54 day(s) ago
- Updated:November 11, 2025 at 09:09 AM
Rooms and interior
- Bedrooms:4
- Total bathrooms:5
- Full bathrooms:4
- Half bathrooms:1
- Living area:3,006 sq. ft.
Heating and cooling
- Cooling:Electric, Zoned
- Heating:Zoned
Structure and exterior
- Roof:Composition
- Year built:2001
- Building area:3,006 sq. ft.
Schools
- High school:Lee's Summit West
- Middle school:Summit Lakes
- Elementary school:Greenwood
Utilities
- Water:City/Public
- Sewer:Grinder Pump, Public Sewer
Finances and disclosures
- Price:$1,398,000
- Price per sq. ft.:$465.07
New listings near 424 South Shore Drive
- New
 $799,000Active4 beds 3 baths3,119 sq. ft.
$799,000Active4 beds 3 baths3,119 sq. ft.119 Teton Ridge, Greenwood, MO 64034
MLS# 2586979Listed by: REECENICHOLS - LEES SUMMIT - New
 $725,000Active4 beds 3 baths3,254 sq. ft.
$725,000Active4 beds 3 baths3,254 sq. ft.111 Teton Ridge, Greenwood, MO 64034
MLS# 2586987Listed by: REECENICHOLS - LEES SUMMIT 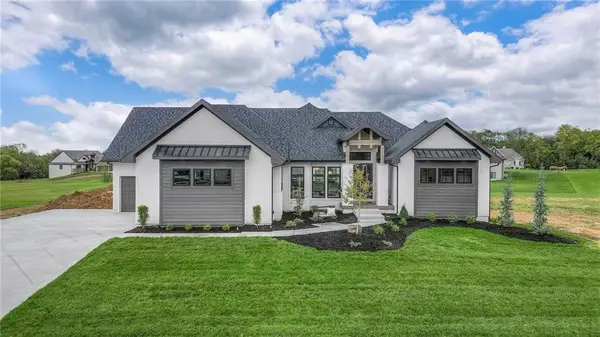 $1,150,000Active4 beds 4 baths3,372 sq. ft.
$1,150,000Active4 beds 4 baths3,372 sq. ft.561 South Shore Drive, Lake Winnebago, MO 64034
MLS# 2581170Listed by: ASHER REAL ESTATE LLC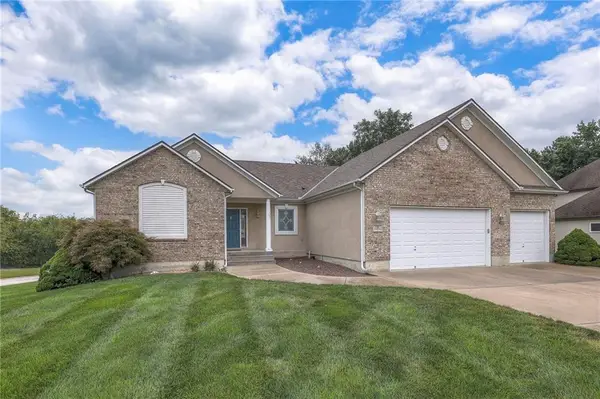 $588,000Pending4 beds 4 baths3,483 sq. ft.
$588,000Pending4 beds 4 baths3,483 sq. ft.121 Cherokee Lane, Lake Winnebago, MO 64034
MLS# 2575592Listed by: REALTY EXECUTIVES $789,000Active3 beds 4 baths3,154 sq. ft.
$789,000Active3 beds 4 baths3,154 sq. ft.3 Red Fox Circle, Lake Winnebago, MO 64034
MLS# 2577208Listed by: ASHER REAL ESTATE LLC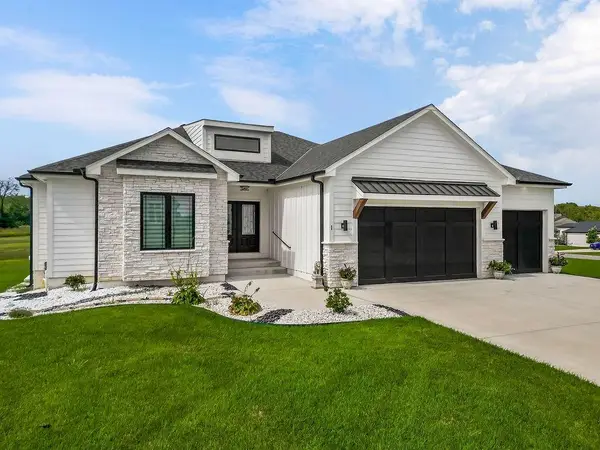 $945,000Active4 beds 3 baths3,032 sq. ft.
$945,000Active4 beds 3 baths3,032 sq. ft.1 S Buffalo Ridge Court, Lake Winnebago, MO 64034
MLS# 2570856Listed by: KELLER WILLIAMS PLATINUM PRTNR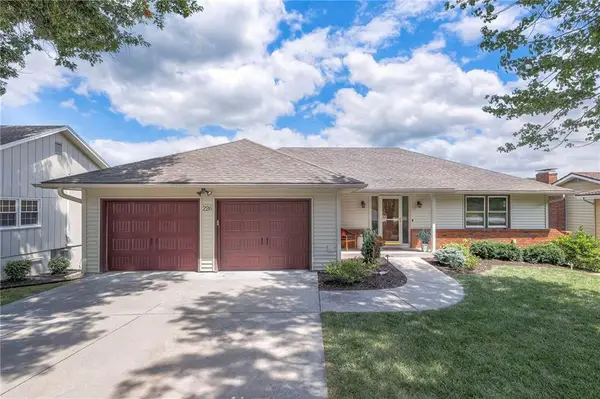 $854,900Pending3 beds 3 baths2,609 sq. ft.
$854,900Pending3 beds 3 baths2,609 sq. ft.226 N Winnebago Drive, Lake Winnebago, MO 64034
MLS# 2569499Listed by: REALTY EXECUTIVES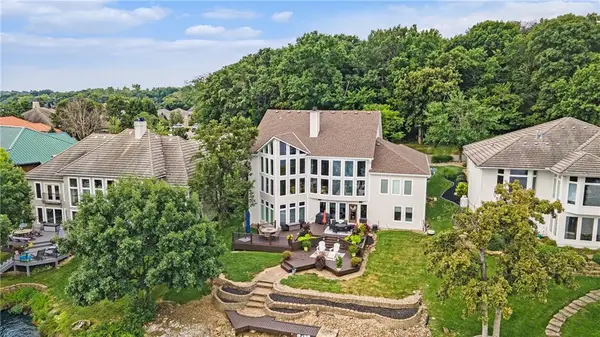 $1,825,000Active4 beds 4 baths5,200 sq. ft.
$1,825,000Active4 beds 4 baths5,200 sq. ft.326 Southshore Drive, Lake Winnebago, MO 64034
MLS# 2567518Listed by: REECENICHOLS - COUNTRY CLUB PLAZA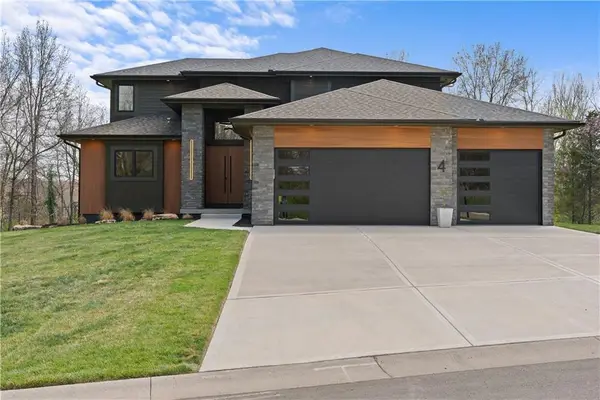 $950,000Active4 beds 4 baths3,000 sq. ft.
$950,000Active4 beds 4 baths3,000 sq. ft.4 Broken Arrow Court, Lake Winnebago, MO 64034
MLS# 2567323Listed by: UNITED REAL ESTATE KANSAS CITY
