102 Garden Lane, Lampe, MO 65681
Local realty services provided by:Better Homes and Gardens Real Estate Southwest Group
Listed by:nita jane ayres
Office:reecenichols -kimberling city
MLS#:60295520
Source:MO_GSBOR
102 Garden Lane,Lampe, MO 65681
$629,000
- 3 Beds
- 3 Baths
- 2,212 sq. ft.
- Single family
- Pending
Price summary
- Price:$629,000
- Price per sq. ft.:$284.36
About this home
Lakefront home on 1.38 acres ideally positioned to take advantage of panoramic lake views. Completely remodeled in 2012 with everything you need on the 1,596 sq ft main level. Your guests will enjoy the privacy of two bedrooms and bath on the 616 sq ft finished lower level. The detached 24' x 30' garage, air conditioned, includes room for your workshop plus the addition of a carport for storing an all-terrain vehicle and other toys. Don't miss the adjoining bonus room, 10' x 20', that also features an amazing view of the lake. The deck and screen porch are located on the eastern side of the home so you can enjoy comfortable summer breezes while you are entertained by the boat activity. Utility shed, 10' x 16', has been insulated and has A/C for climate-controlled storage. Landscaping with mostly native plants provides color to enjoy through the seasons. Boat slip, 8' x 20', available for an additional $45,000, located north of the home. Or consider pursuing COE permit for installing a private dock in the dock zoning area located on the shoreline south from the southwest corner of the property. This could be your lake paradise. Make plans today to view this property.
Contact an agent
Home facts
- Year built:1967
- Listing ID #:60295520
- Added:121 day(s) ago
- Updated:September 26, 2025 at 07:31 AM
Rooms and interior
- Bedrooms:3
- Total bathrooms:3
- Full bathrooms:2
- Half bathrooms:1
- Living area:2,212 sq. ft.
Heating and cooling
- Cooling:Attic Fan, Ceiling Fan(s), Central Air, Heat Pump
- Heating:Central, Fireplace(s), Heat Pump
Structure and exterior
- Year built:1967
- Building area:2,212 sq. ft.
- Lot area:1.38 Acres
Schools
- High school:Blue Eye
- Middle school:Blue Eye
- Elementary school:Blue Eye
Utilities
- Sewer:Septic Tank
Finances and disclosures
- Price:$629,000
- Price per sq. ft.:$284.36
- Tax amount:$832 (2024)
New listings near 102 Garden Lane
- New
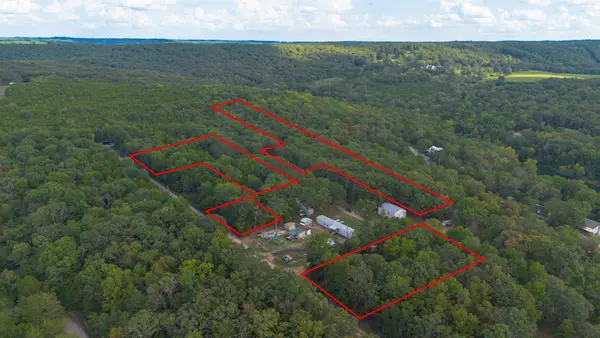 $380,000Active3.75 Acres
$380,000Active3.75 Acres000 Century Lane Lane, Lampe, MO 65681
MLS# 60305618Listed by: MURNEY ASSOCIATES - PRIMROSE - New
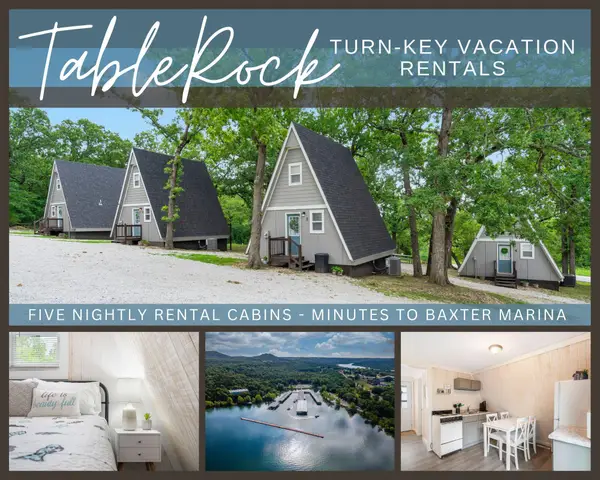 $1,500,000Active10 beds 5 baths2,000 sq. ft.
$1,500,000Active10 beds 5 baths2,000 sq. ft.288 Black Oak Resort Lane, Lampe, MO 65681
MLS# 60305223Listed by: KELLER WILLIAMS TRI-LAKES - New
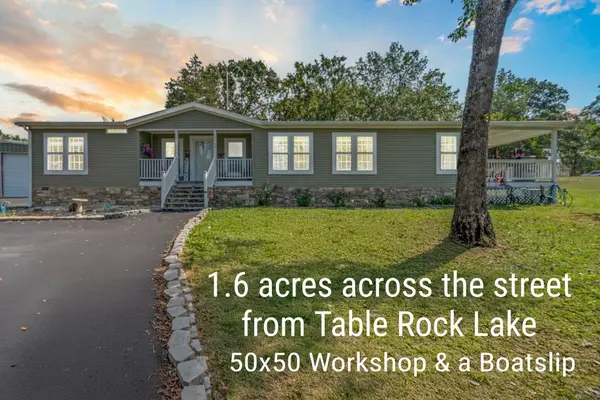 $430,000Active3 beds 2 baths1,912 sq. ft.
$430,000Active3 beds 2 baths1,912 sq. ft.105 Turtledove Lane, Lampe, MO 65681
MLS# 60305131Listed by: REECENICHOLS -KIMBERLING CITY - New
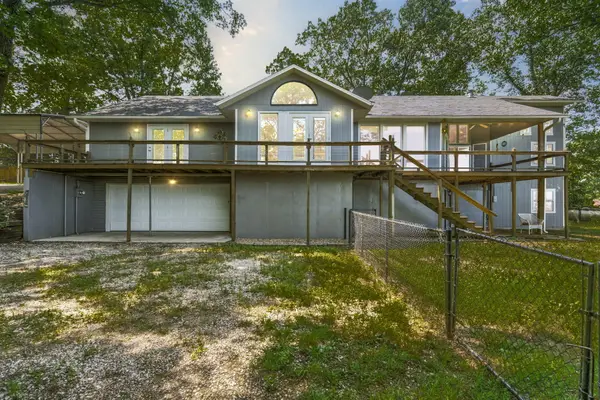 $585,000Active5 beds 5 baths4,581 sq. ft.
$585,000Active5 beds 5 baths4,581 sq. ft.90 Little Fox Lane, Lampe, MO 65681
MLS# 60305091Listed by: KELLER WILLIAMS - New
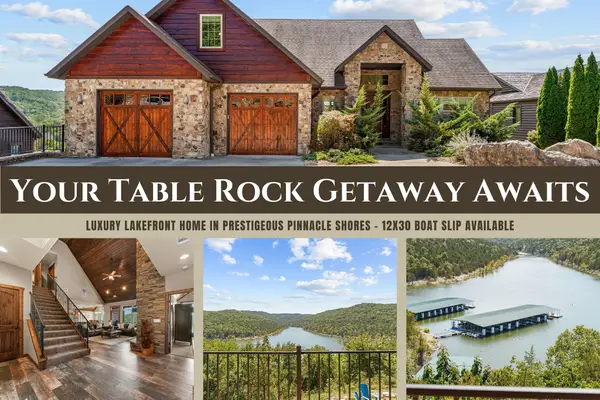 $1,495,000Active5 beds 5 baths3,879 sq. ft.
$1,495,000Active5 beds 5 baths3,879 sq. ft.197 Bayview Trail, Lampe, MO 65681
MLS# 60305005Listed by: KELLER WILLIAMS TRI-LAKES - New
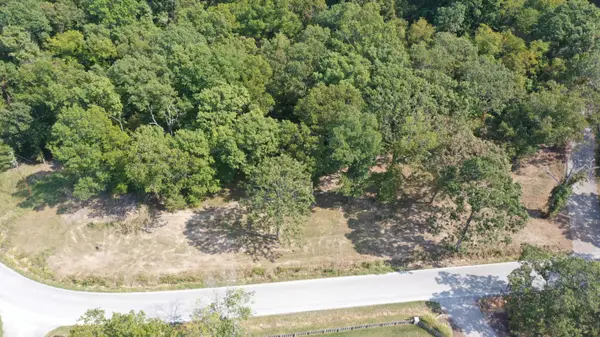 $60,000Active0.87 Acres
$60,000Active0.87 Acres000 Black Oak Resort Lane, Lampe, MO 65681
MLS# 60304881Listed by: EXP REALTY LLC 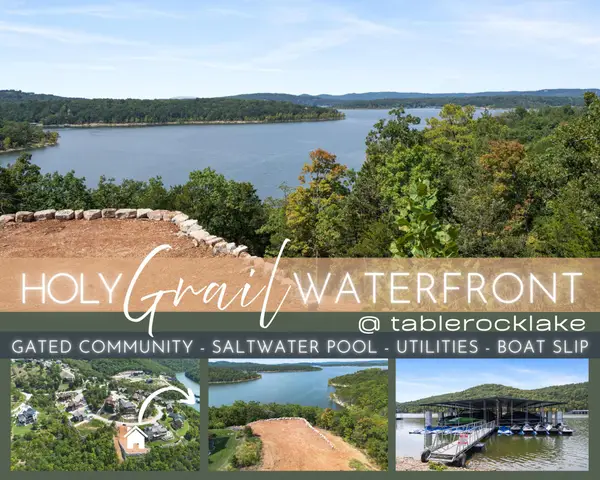 $399,000Active0.63 Acres
$399,000Active0.63 AcresLot 39 Bayview Trail, Lampe, MO 65681
MLS# 60304611Listed by: KELLER WILLIAMS TRI-LAKES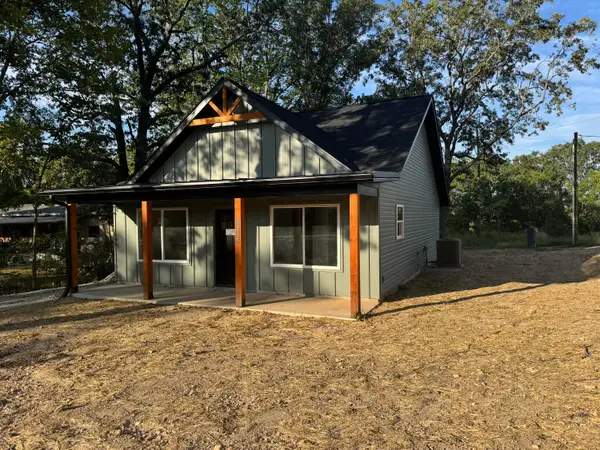 $234,900Active2 beds 2 baths986 sq. ft.
$234,900Active2 beds 2 baths986 sq. ft.2012 State Highway H, Lampe, MO 65681
MLS# 60304255Listed by: BUY RIGHT REAL ESTATE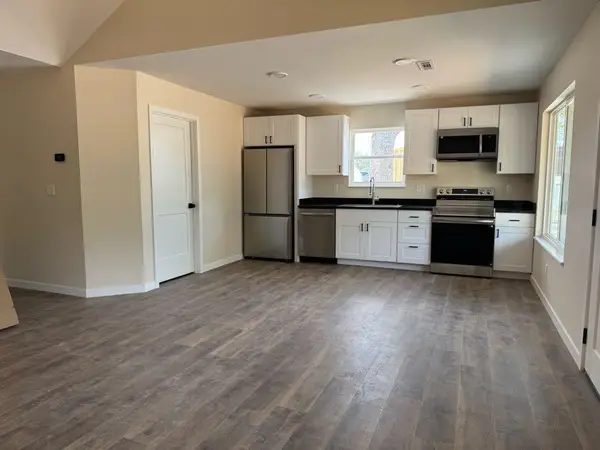 $234,900Active2 beds 2 baths936 sq. ft.
$234,900Active2 beds 2 baths936 sq. ft.2032 State Hwy H, Lampe, MO 65681
MLS# 60301730Listed by: BUY RIGHT REAL ESTATE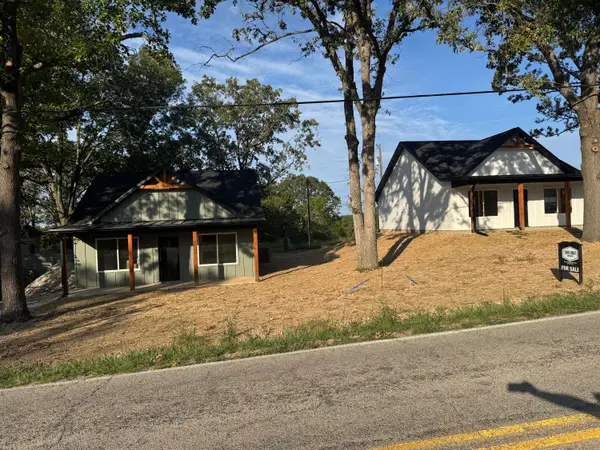 $464,900Active4 beds 4 baths1,872 sq. ft.
$464,900Active4 beds 4 baths1,872 sq. ft.2012-2032 State Highway H, Lampe, MO 65681
MLS# 60304249Listed by: BUY RIGHT REAL ESTATE
