3067 State Hwy 13, Lampe, MO 65681
Local realty services provided by:Better Homes and Gardens Real Estate Southwest Group
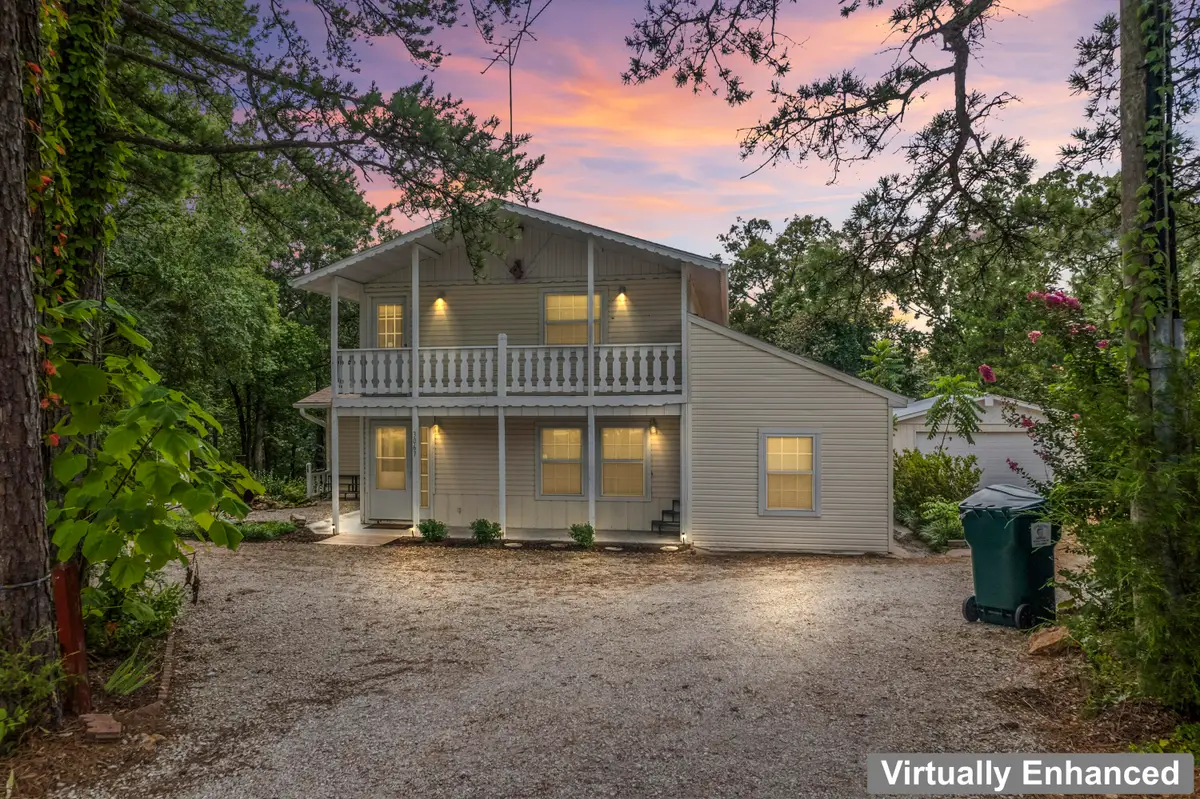
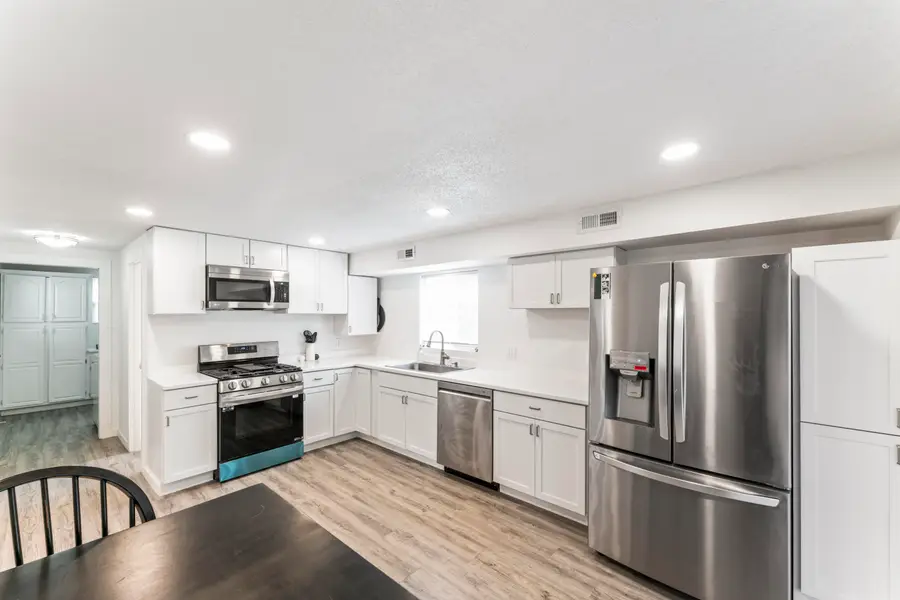
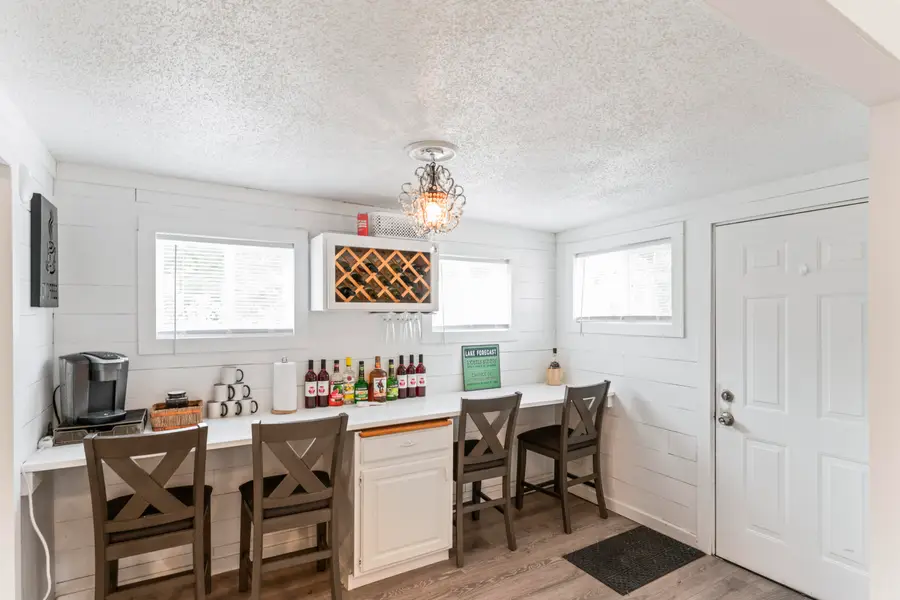
Listed by:carolyn s. mayhew
Office:mayhew realty group llc.
MLS#:60301187
Source:MO_GSBOR
3067 State Hwy 13,Lampe, MO 65681
$225,000
- 2 Beds
- 2 Baths
- 1,534 sq. ft.
- Single family
- Pending
Price summary
- Price:$225,000
- Price per sq. ft.:$146.68
About this home
This beautifully remodeled 2-bedroom, 2-bathroom home offers the perfect blend of modern updates and location convenience. Just minutes from both Branson and Table Rock Lake, you'll love the ease of access to entertainment, shopping, and outdoor fun.The home looks brand new with all-new windows, updated plumbing and electrical, and stylish finishes throughout. The kitchen features stainless steel appliances, a charming country sink, and a coffee bar for your morning routine. Durable new flooring flows through the open living areas, and a cozy rec room--perfect for relaxing or entertaining. Outdoor living is a dream with a covered upper deck, patio on the lower level, and beautiful landscaping that adds curb appeal and serenity. Enjoy the functionality of an oversized 2-car garage with a workshop area, ideal for hobbies, projects, or extra storage. Whether you're looking for a full-time home, a weekend retreat, or a vacation rental, this move-in-ready property checks all the boxes. Come see it for yourself!
Contact an agent
Home facts
- Year built:1995
- Listing Id #:60301187
- Added:13 day(s) ago
- Updated:August 15, 2025 at 07:30 AM
Rooms and interior
- Bedrooms:2
- Total bathrooms:2
- Full bathrooms:2
- Living area:1,534 sq. ft.
Heating and cooling
- Cooling:Ceiling Fan(s), Central Air
- Heating:Central
Structure and exterior
- Year built:1995
- Building area:1,534 sq. ft.
- Lot area:0.39 Acres
Schools
- High school:Blue Eye
- Middle school:Blue Eye
- Elementary school:Blue Eye
Utilities
- Sewer:Septic Tank
Finances and disclosures
- Price:$225,000
- Price per sq. ft.:$146.68
- Tax amount:$792 (2024)
New listings near 3067 State Hwy 13
- New
 $950,000Active3 beds 2 baths1,751 sq. ft.
$950,000Active3 beds 2 baths1,751 sq. ft.400 Dragon Hill Lane, Lampe, MO 65681
MLS# 60302035Listed by: MURNEY ASSOCIATES - PRIMROSE - New
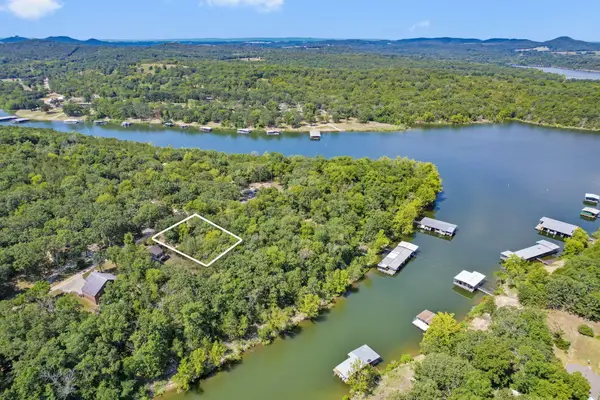 $69,000Active1.61 Acres
$69,000Active1.61 Acres130 Chigger Lane, Lampe, MO 65681
MLS# 60302003Listed by: KELLER WILLIAMS - New
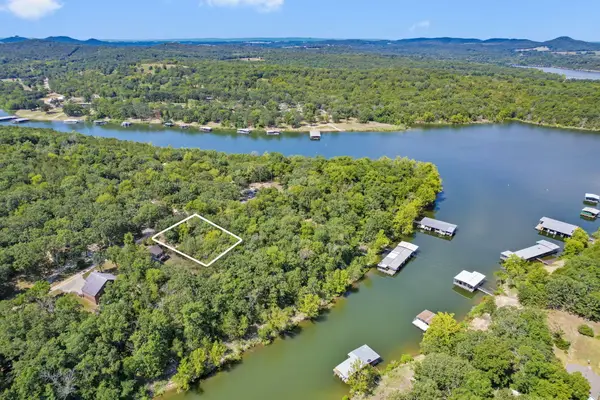 $45,000Active0.23 Acres
$45,000Active0.23 Acres130 Chigger Lane, Lampe, MO 65681
MLS# 60302005Listed by: KELLER WILLIAMS - New
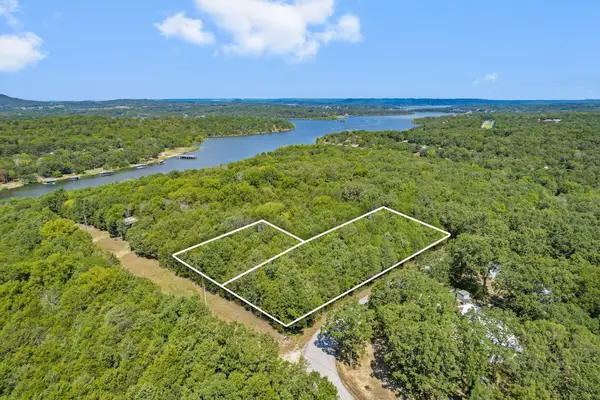 $24,000Active1.38 Acres
$24,000Active1.38 AcresTbd Treasure Point Lane, Lampe, MO 65681
MLS# 60302006Listed by: KELLER WILLIAMS - New
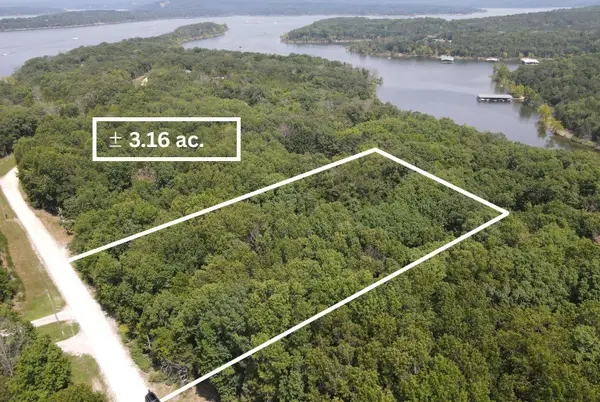 $150,000Active3.16 Acres
$150,000Active3.16 Acres000 Lot 13 Alyeska Point Road, Lampe, MO 65681
MLS# 60301952Listed by: BFREALTY - New
 $305,000Active3 beds 2 baths1,500 sq. ft.
$305,000Active3 beds 2 baths1,500 sq. ft.779 Quiet Acres Road, Lampe, MO 65681
MLS# 60301771Listed by: STURDY REAL ESTATE - New
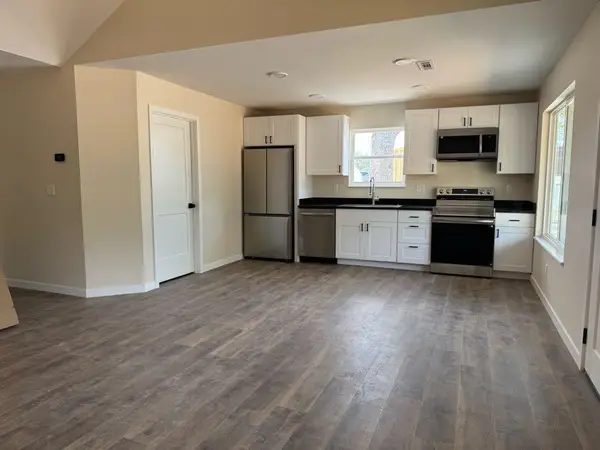 $258,999Active2 beds 2 baths936 sq. ft.
$258,999Active2 beds 2 baths936 sq. ft.2012 State Highway H, Lampe, MO 65681
MLS# 60301730Listed by: BUY RIGHT REAL ESTATE - New
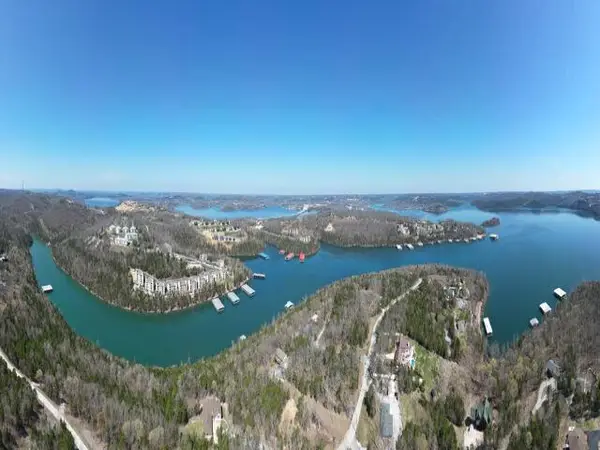 $575,000Active4.7 Acres
$575,000Active4.7 Acres2022 Pokeberry Lane, Lampe, MO 65681
MLS# 60301580Listed by: EXP REALTY, LLC. - New
 $1,899,000Active155 Acres
$1,899,000Active155 Acres1092 Quiet Acres Road, Lampe, MO 65681
MLS# 60301439Listed by: FOGGY RIVER REALTY LLC
