1052 SW Twin Creek Drive, Lees Summit, MO 64081
Local realty services provided by:Better Homes and Gardens Real Estate Kansas City Homes
Listed by:tami lewis
Office:chartwell realty llc.
MLS#:2565539
Source:MOKS_HL
Price summary
- Price:$299,900
- Price per sq. ft.:$210.31
About this home
Enjoy peace of mind with this 3 bed, 2 bath split-entry home featuring a brand new class 3 roof, new vinyl siding, and new deck. The inviting great room features a fireplace and vaulted ceiling, creating an airy, open feel that flows seamlessly onto the spacious deck — perfect for relaxing or entertaining. The lower level offers additional living space, ideal for a family room, game area, or home office. Inside the garage you will find two matching stainless steel workbenches with sink and water hookup. Situated on a large, flat corner lot, the property is fully enclosed with a 6-foot privacy fence, providing a safe and serene outdoor environment. Outdoor features include a storage shed, patio, fire pit, and mature shade trees for enjoying quiet afternoons. Behind the home lies undeveloped land, offering exceptional privacy — with no known current plans for development. Located in the award-winning Lee’s Summit School District and close to shopping and amenities, this is a unique opportunity to own a home that combines space, style, and seclusion.
Contact an agent
Home facts
- Year built:1990
- Listing ID #:2565539
- Added:43 day(s) ago
- Updated:October 29, 2025 at 06:53 PM
Rooms and interior
- Bedrooms:3
- Total bathrooms:2
- Full bathrooms:2
- Living area:1,426 sq. ft.
Heating and cooling
- Cooling:Attic Fan, Electric
- Heating:Forced Air Gas
Structure and exterior
- Roof:Composition
- Year built:1990
- Building area:1,426 sq. ft.
Schools
- High school:Lees Summit
- Middle school:Pleasant Lea
- Elementary school:Pleasant Lea
Utilities
- Water:City/Public
- Sewer:Public Sewer
Finances and disclosures
- Price:$299,900
- Price per sq. ft.:$210.31
New listings near 1052 SW Twin Creek Drive
- Open Sat, 11am to 1pm
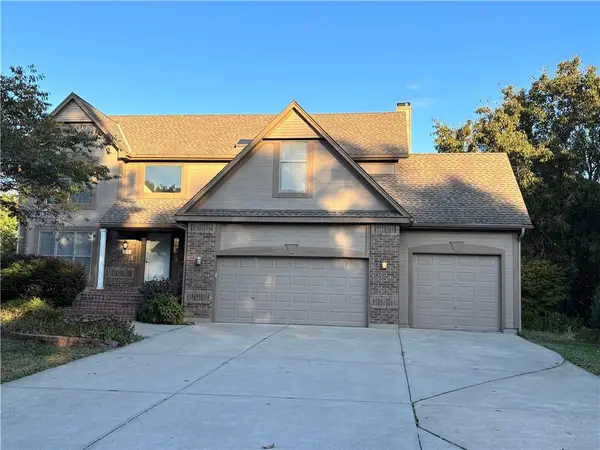 $489,000Active5 beds 4 baths3,352 sq. ft.
$489,000Active5 beds 4 baths3,352 sq. ft.505 SE Williamsburg Drive, Lee's Summit, MO 64063
MLS# 2582302Listed by: RE/MAX HERITAGE 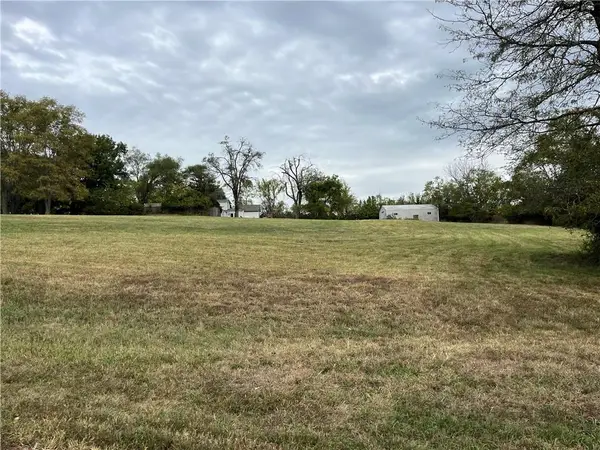 $285,000Pending4 beds 2 baths1,864 sq. ft.
$285,000Pending4 beds 2 baths1,864 sq. ft.2400 NW Lowenstein Drive, Lee's Summit, MO 64081
MLS# 2584190Listed by: REECENICHOLS - LEES SUMMIT- Open Sat, 1am to 3pmNew
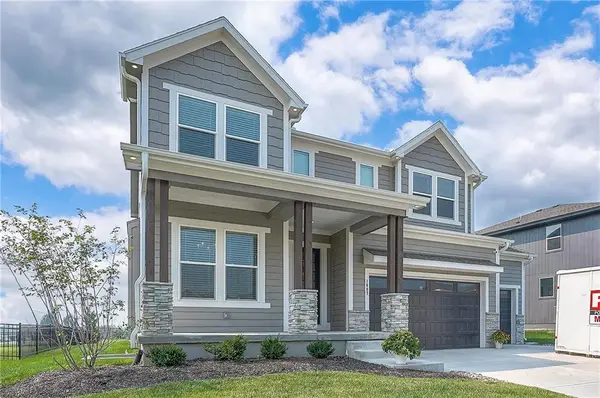 $684,950Active6 beds 5 baths3,312 sq. ft.
$684,950Active6 beds 5 baths3,312 sq. ft.1607 SW Arbormist Drive, Lee's Summit, MO 64082
MLS# 2583930Listed by: ESSENTIAL ONE RE SERVICES INC - New
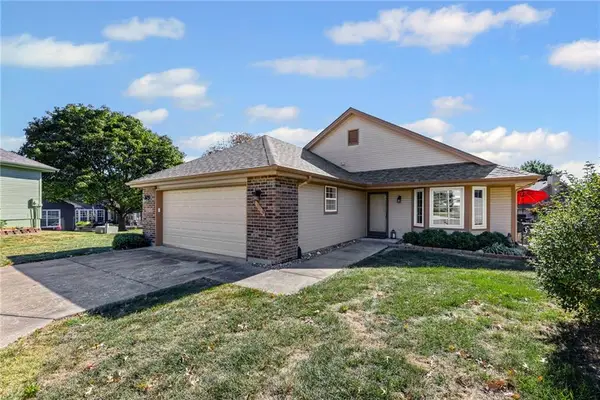 $325,000Active2 beds 2 baths1,320 sq. ft.
$325,000Active2 beds 2 baths1,320 sq. ft.1009 SW 7th Street, Lee's Summit, MO 64081
MLS# 2583509Listed by: REECENICHOLS - LEAWOOD 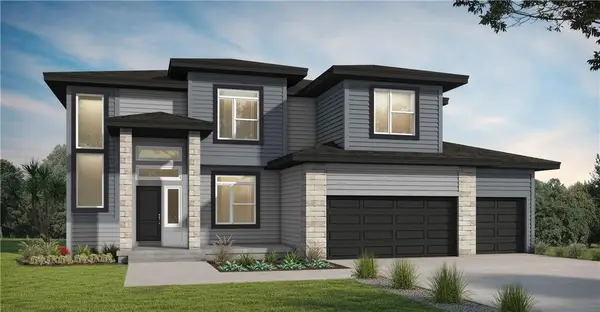 $636,681Pending5 beds 4 baths2,756 sq. ft.
$636,681Pending5 beds 4 baths2,756 sq. ft.1126 SE Ranchland Street, Lee's Summit, MO 64081
MLS# 2583955Listed by: REECENICHOLS - LEES SUMMIT- New
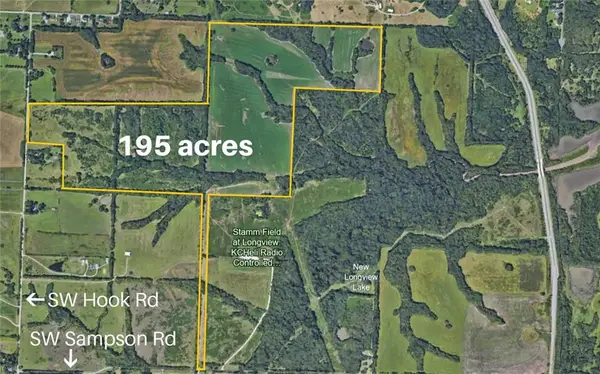 $8,385,000Active0 Acres
$8,385,000Active0 AcresHook Road, Lee's Summit, MO 64082
MLS# 2583813Listed by: RE/MAX ELITE, REALTORS - New
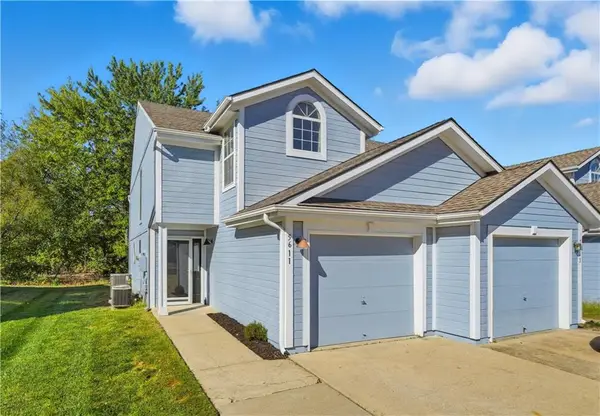 $210,000Active2 beds 3 baths1,439 sq. ft.
$210,000Active2 beds 3 baths1,439 sq. ft.5611 NW Plantation Lane, Lee's Summit, MO 64064
MLS# 2583056Listed by: REECENICHOLS - LEES SUMMIT 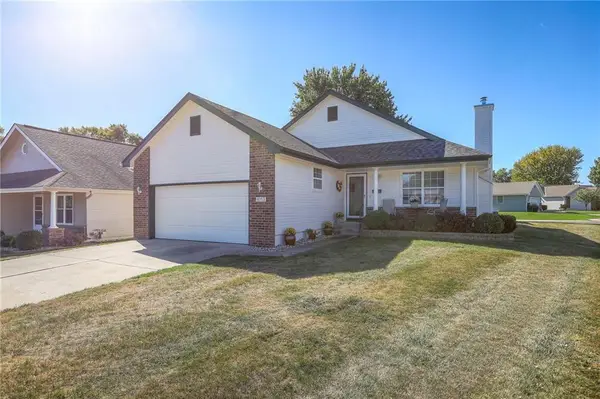 $340,000Active3 beds 2 baths1,594 sq. ft.
$340,000Active3 beds 2 baths1,594 sq. ft.1053 SW 8th Circle, Lee's Summit, MO 64081
MLS# 2582277Listed by: REALTY EXECUTIVES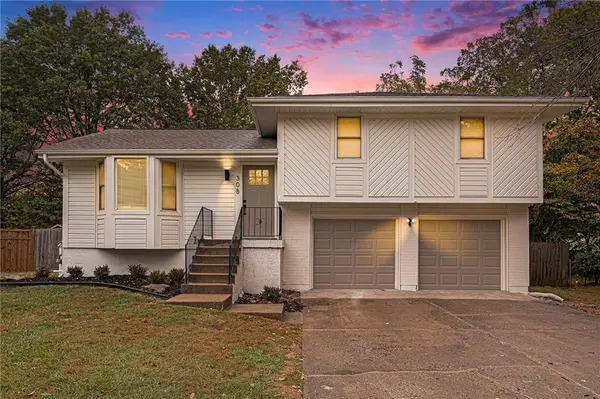 $300,000Pending3 beds 2 baths1,064 sq. ft.
$300,000Pending3 beds 2 baths1,064 sq. ft.308 SE Flagstone Street, Lee's Summit, MO 64063
MLS# 2583364Listed by: KELLER WILLIAMS REALTY PARTNERS INC.- New
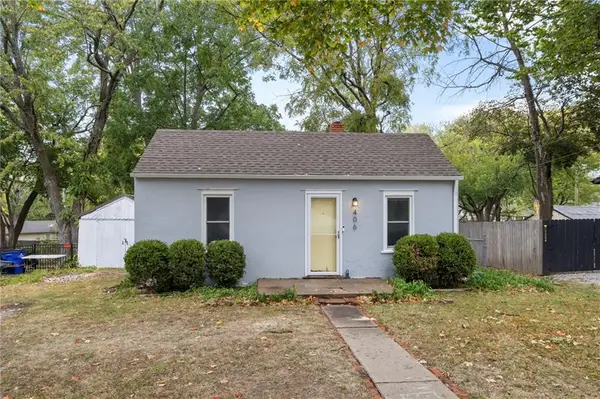 $185,000Active2 beds 1 baths810 sq. ft.
$185,000Active2 beds 1 baths810 sq. ft.406 W 1st Street, Lee's Summit, MO 64063
MLS# 2583204Listed by: PLATINUM REALTY LLC
