5937 NE Hidden Valley Drive, Lees Summit, MO 64064
Local realty services provided by:Better Homes and Gardens Real Estate Kansas City Homes
5937 NE Hidden Valley Drive,Lee's Summit, MO 64064
$515,000
- 4 Beds
- 5 Baths
- 3,690 sq. ft.
- Single family
- Active
Listed by:courtney weis
Office:reecenichols - lees summit
MLS#:2572598
Source:MOKS_HL
Price summary
- Price:$515,000
- Price per sq. ft.:$139.57
- Monthly HOA dues:$43.75
About this home
Motivated Seller! Spacious Living on a Large Corner Lot in the Highly Sought-After Oaks Ridge Meadows Community!
Welcome home to this beautiful property on a desirable corner lot with a circle driveway that offers both curb appeal and convenience. Step inside to find an open, versatile floor plan filled with natural light and thoughtful updates throughout. The kitchen features stainless steel appliances (including a smart oven), painted cabinets, granite countertops, a breakfast bar, and wood floors with room for a table and chairs. A formal dining room (or home office) adds flexibility for entertaining or remote work.
The main-floor primary suite offers a spacious private bath and walk-in closet. Upstairs, you’ll find three large bedrooms, each with bathroom access. The finished lower level adds over 1,100 sq. ft. of living space with a rec room, theatre room, workout area, full bath, and generous storage.
Outdoor living is equally inviting with a large patio and flat, fenced yard surrounded by mature trees—perfect for relaxing or hosting gatherings.
Located in the desirable Oaks Ridge Meadows subdivision, this community is known for its well-maintained homes, tree-lined streets, and convenient access to nearby parks and walking trails. Residents appreciate the easy commute and neighborhood feel while enjoying all the amenities of Lee’s Summit.
You’ll love the prime location—just minutes from Lakewood, Blue Springs Lake, and Lake Jacomo, and with quick connections to I-470, US-40, and I-70, making travel to Kansas City or surrounding suburbs effortless. Nearby shopping, dining, and entertainment options add to the everyday convenience.
Served by the Blue Springs School District while offering a Lee’s Summit address, this property combines the best of both worlds—strong schools, convenient location, and a highly desirable community setting.
Contact an agent
Home facts
- Year built:2002
- Listing ID #:2572598
- Added:46 day(s) ago
- Updated:October 29, 2025 at 10:55 AM
Rooms and interior
- Bedrooms:4
- Total bathrooms:5
- Full bathrooms:4
- Half bathrooms:1
- Living area:3,690 sq. ft.
Heating and cooling
- Cooling:Heat Pump
- Heating:Heat Pump
Structure and exterior
- Roof:Composition
- Year built:2002
- Building area:3,690 sq. ft.
Schools
- High school:Blue Springs South
- Middle school:Delta Woods
- Elementary school:Voy Spears
Utilities
- Water:City/Public
- Sewer:Public Sewer
Finances and disclosures
- Price:$515,000
- Price per sq. ft.:$139.57
New listings near 5937 NE Hidden Valley Drive
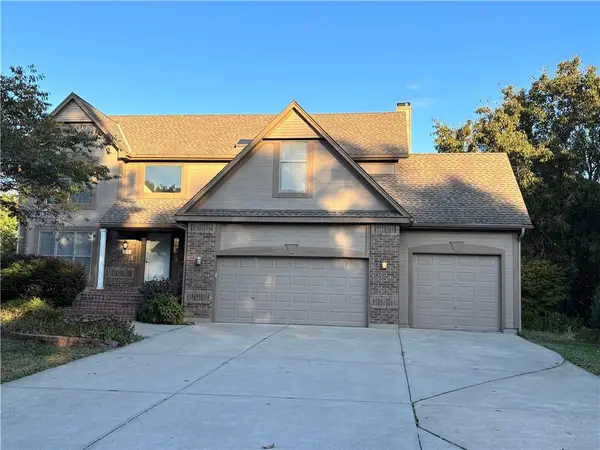 $489,000Active5 beds 4 baths3,352 sq. ft.
$489,000Active5 beds 4 baths3,352 sq. ft.505 SE Williamsburg Drive, Lee's Summit, MO 64063
MLS# 2582302Listed by: RE/MAX HERITAGE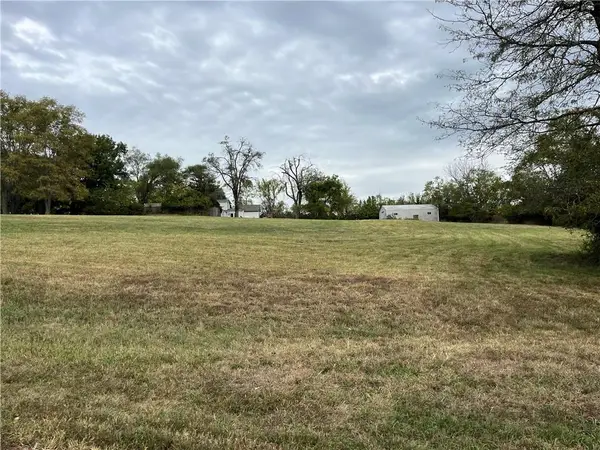 $285,000Pending4 beds 2 baths1,864 sq. ft.
$285,000Pending4 beds 2 baths1,864 sq. ft.2400 NW Lowenstein Drive, Lee's Summit, MO 64081
MLS# 2584190Listed by: REECENICHOLS - LEES SUMMIT- Open Sat, 1am to 3pmNew
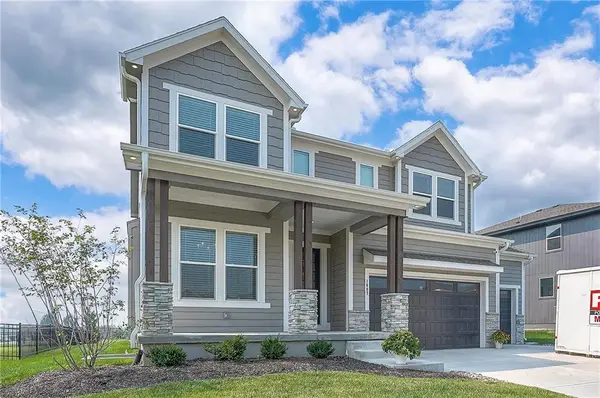 $684,950Active6 beds 5 baths3,312 sq. ft.
$684,950Active6 beds 5 baths3,312 sq. ft.1607 SW Arbormist Drive, Lee's Summit, MO 64082
MLS# 2583930Listed by: ESSENTIAL ONE RE SERVICES INC - New
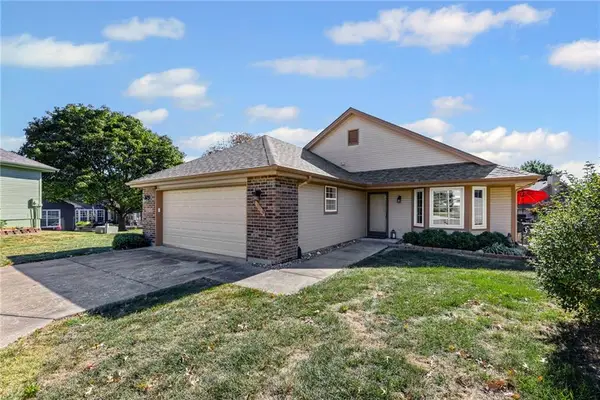 $325,000Active2 beds 2 baths1,320 sq. ft.
$325,000Active2 beds 2 baths1,320 sq. ft.1009 SW 7th Street, Lee's Summit, MO 64081
MLS# 2583509Listed by: REECENICHOLS - LEAWOOD 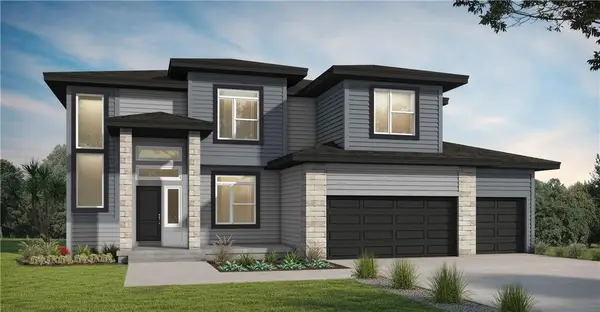 $636,681Pending5 beds 4 baths2,756 sq. ft.
$636,681Pending5 beds 4 baths2,756 sq. ft.1126 SE Ranchland Street, Lee's Summit, MO 64081
MLS# 2583955Listed by: REECENICHOLS - LEES SUMMIT- New
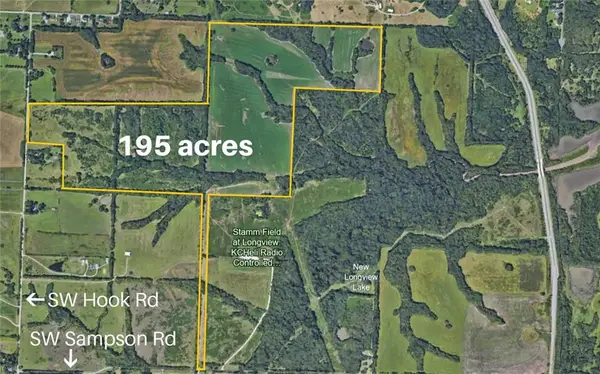 $8,385,000Active0 Acres
$8,385,000Active0 AcresHook Road, Lee's Summit, MO 64082
MLS# 2583813Listed by: RE/MAX ELITE, REALTORS - New
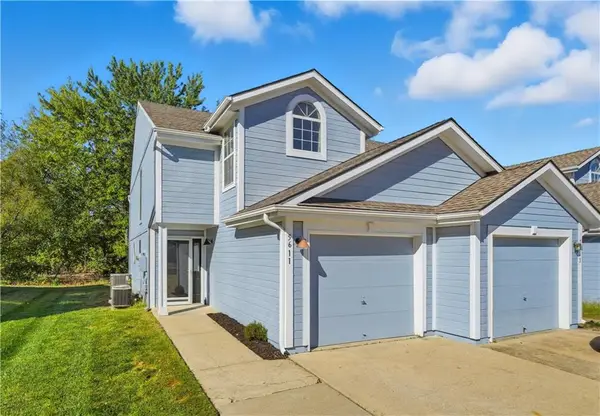 $210,000Active2 beds 3 baths1,439 sq. ft.
$210,000Active2 beds 3 baths1,439 sq. ft.5611 NW Plantation Lane, Lee's Summit, MO 64064
MLS# 2583056Listed by: REECENICHOLS - LEES SUMMIT 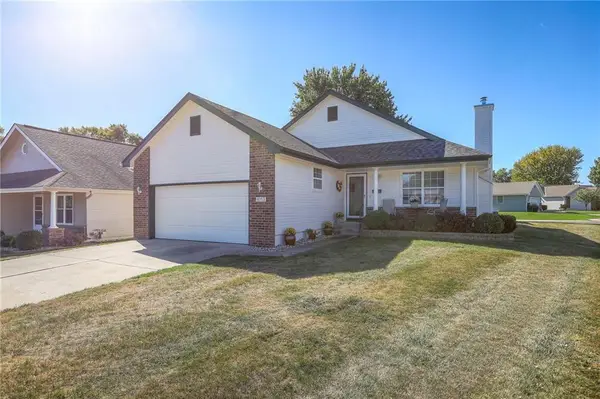 $340,000Active3 beds 2 baths1,594 sq. ft.
$340,000Active3 beds 2 baths1,594 sq. ft.1053 SW 8th Circle, Lee's Summit, MO 64081
MLS# 2582277Listed by: REALTY EXECUTIVES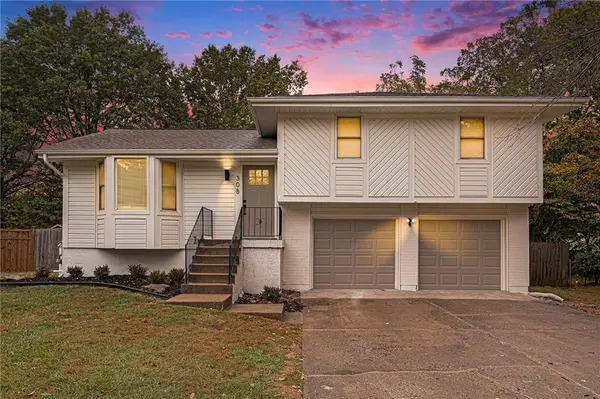 $300,000Pending3 beds 2 baths1,064 sq. ft.
$300,000Pending3 beds 2 baths1,064 sq. ft.308 SE Flagstone Street, Lee's Summit, MO 64063
MLS# 2583364Listed by: KELLER WILLIAMS REALTY PARTNERS INC.- New
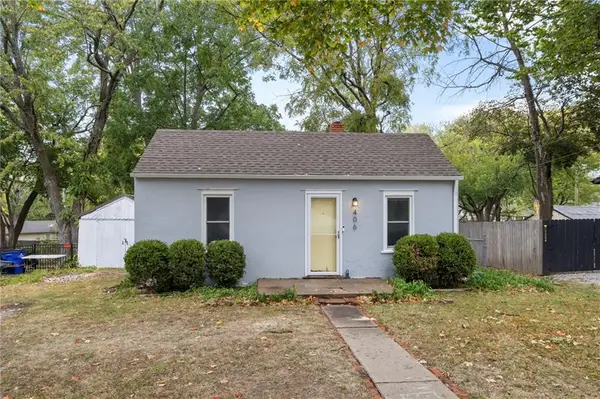 $185,000Active2 beds 1 baths810 sq. ft.
$185,000Active2 beds 1 baths810 sq. ft.406 W 1st Street, Lee's Summit, MO 64063
MLS# 2583204Listed by: PLATINUM REALTY LLC
