1408 NE Whitestone Drive, Lees Summit, MO 64086
Local realty services provided by:Better Homes and Gardens Real Estate Kansas City Homes
Listed by:rob putthoff
Office:platinum realty llc.
MLS#:2572537
Source:MOKS_HL
Price summary
- Price:$479,900
- Price per sq. ft.:$147.03
About this home
Beautiful 2-Story Home with Finished Walkout Basement & Scenic Treed Views! Welcome to this spacious and beautifully maintained 4-bedroom, 3.5-bath home, situated on a serene lot with mature trees and privacy to the west.
Step inside to find a bright, open-concept main level with generous living areas, a large kitchen, and a breakfast area that flows to the rear deck—perfect for entertaining or enjoying peaceful backyard views. Upstairs boasts four spacious bedrooms, including a large primary suite with an en-suite bath and walk-in closet.
The finished walkout basement is an entertainer's dream, featuring a custom bar, a large recreation room, a full bath, and direct access to the patio and private backyard. Whether hosting guests or enjoying a quiet night in, this space offers incredible flexibility. Additional highlights include a welcoming front porch, ideal for morning coffee or evening relaxation, and beautiful treed rear views that provide privacy and a natural backdrop. Two storage areas in basement, one which could be easily finished into a 5th conforming bedroom. Don’t miss your chance to own this exceptional home in a sought-after neighborhood—schedule your showing today!
Contact an agent
Home facts
- Year built:2006
- Listing ID #:2572537
- Added:40 day(s) ago
- Updated:October 15, 2025 at 03:33 PM
Rooms and interior
- Bedrooms:4
- Total bathrooms:4
- Full bathrooms:3
- Half bathrooms:1
- Living area:3,264 sq. ft.
Heating and cooling
- Cooling:Heat Pump
- Heating:Heat Pump, Heatpump/Gas
Structure and exterior
- Roof:Composition
- Year built:2006
- Building area:3,264 sq. ft.
Schools
- High school:Lee's Summit North
- Middle school:Bernard Campbell
- Elementary school:Underwood
Utilities
- Water:City/Public
- Sewer:Public Sewer
Finances and disclosures
- Price:$479,900
- Price per sq. ft.:$147.03
New listings near 1408 NE Whitestone Drive
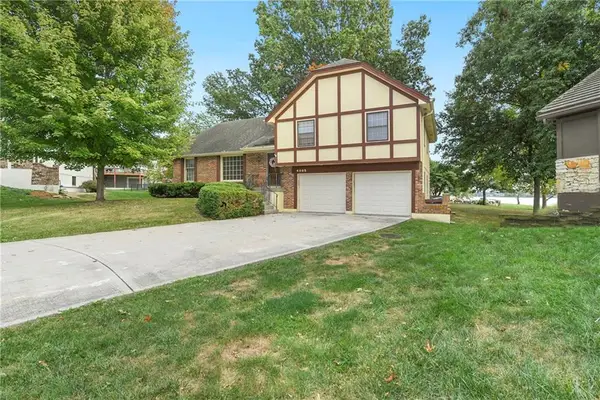 $325,000Active3 beds 2 baths1,843 sq. ft.
$325,000Active3 beds 2 baths1,843 sq. ft.4085 Normandy Drive, Lee's Summit, MO 64082
MLS# 2570762Listed by: REECENICHOLS - LEES SUMMIT- Open Sat, 1 to 3pm
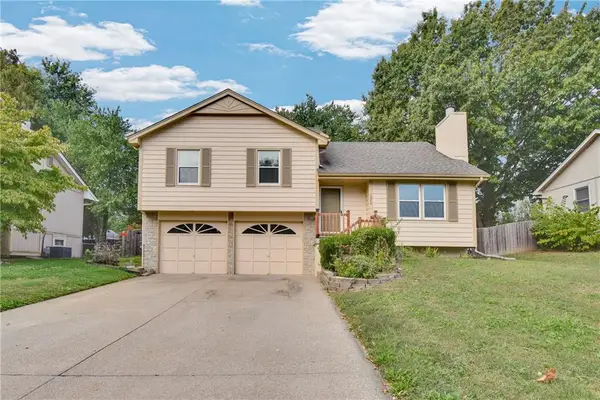 $305,000Active3 beds 2 baths1,610 sq. ft.
$305,000Active3 beds 2 baths1,610 sq. ft.1220 NE Hendrix Drive, Lee's Summit, MO 64086
MLS# 2575907Listed by: KELLER WILLIAMS PLATINUM PRTNR - New
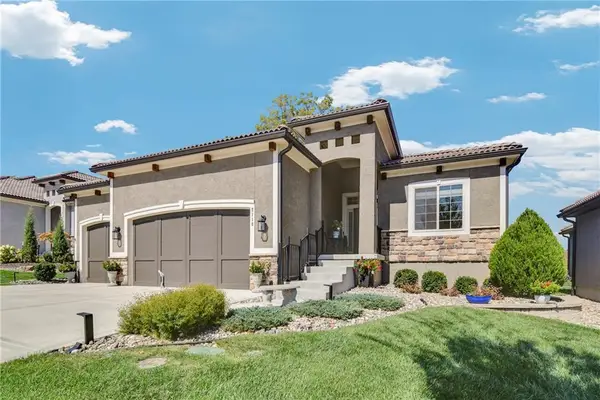 $599,900Active2 beds 3 baths1,528 sq. ft.
$599,900Active2 beds 3 baths1,528 sq. ft.2110 NW Ashurst Drive, Lee's Summit, MO 64081
MLS# 2577155Listed by: KELLER WILLIAMS SOUTHLAND - New
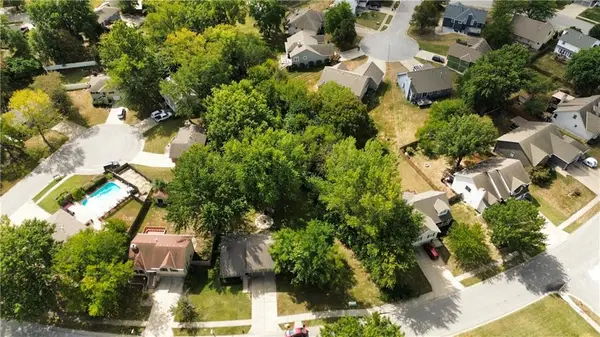 $15,000Active0 Acres
$15,000Active0 Acres3547 SW Harbor Circle, Lee's Summit, MO 64082
MLS# 2581858Listed by: HOMECOIN.COM - New
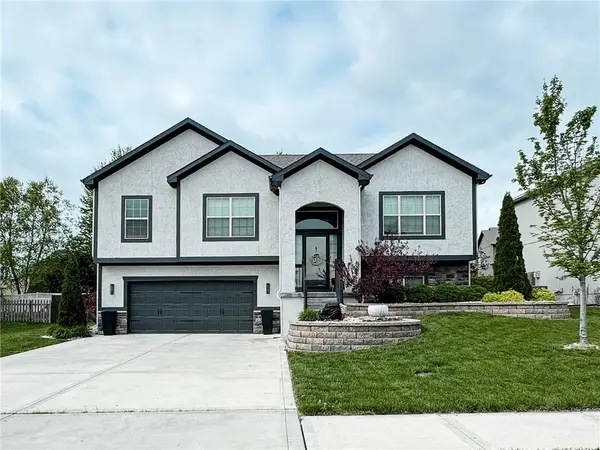 $400,000Active3 beds 3 baths1,900 sq. ft.
$400,000Active3 beds 3 baths1,900 sq. ft.904 Sw 35th Street, Lee's Summit, MO 64082
MLS# 2581787Listed by: HOMESMART LEGACY - Open Sat, 12 to 2pmNew
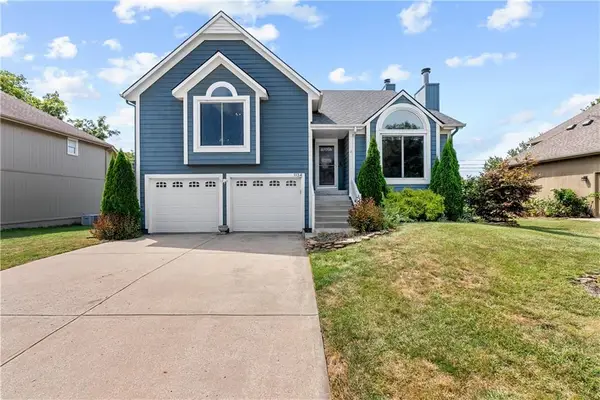 $395,000Active4 beds 3 baths2,584 sq. ft.
$395,000Active4 beds 3 baths2,584 sq. ft.1134 SW Santa Fe Drive, Lee's Summit, MO 64081
MLS# 2581566Listed by: REECENICHOLS - LEES SUMMIT - New
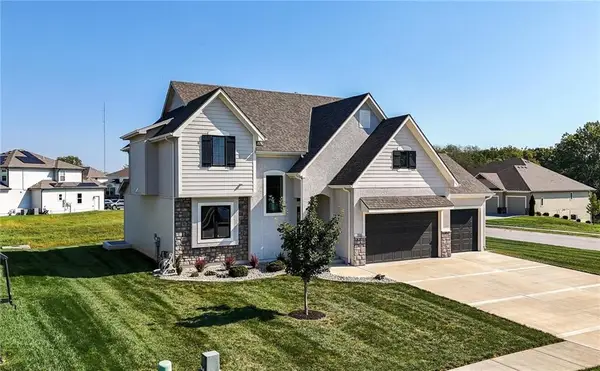 $649,000Active4 beds 4 baths2,508 sq. ft.
$649,000Active4 beds 4 baths2,508 sq. ft.1916 NE Park Ridge Drive, Lee's Summit, MO 64064
MLS# 2581639Listed by: CHARTWELL REALTY LLC - Open Sat, 10am to 12pm
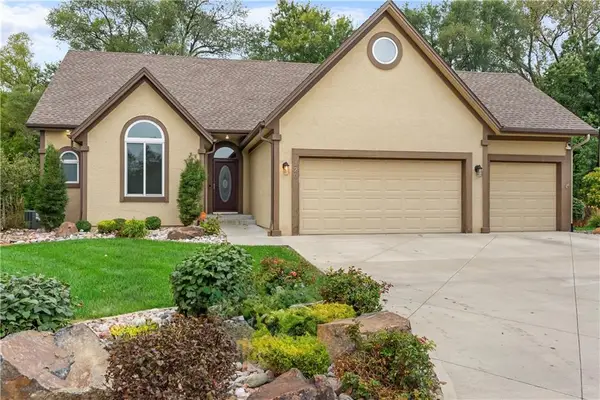 $515,000Pending4 beds 4 baths4,050 sq. ft.
$515,000Pending4 beds 4 baths4,050 sq. ft.120 NE Hidden Meadow Court, Lee's Summit, MO 64064
MLS# 2579821Listed by: REAL BROKER, LLC-MO 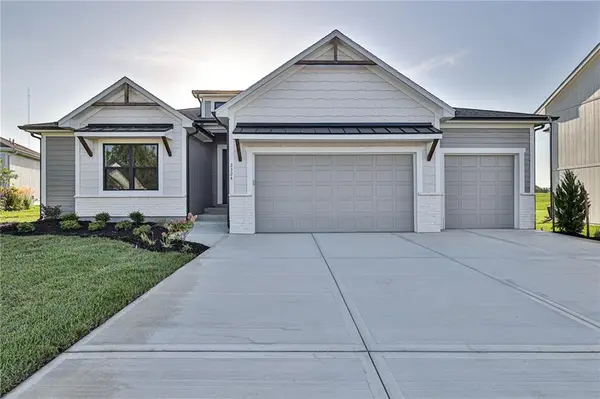 $701,400Pending3 beds 3 baths2,062 sq. ft.
$701,400Pending3 beds 3 baths2,062 sq. ft.14014 Crawford Creek Circle, Lake Lotawana, MO 64034
MLS# 2581333Listed by: WEICHERT, REALTORS WELCH & COM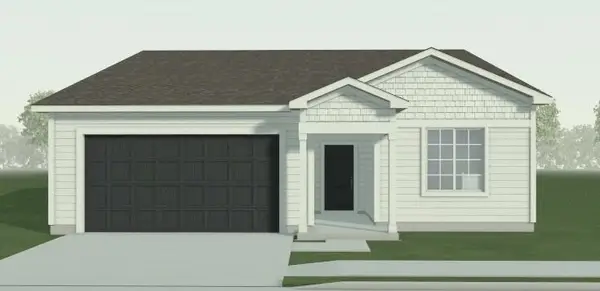 $456,979Pending3 beds 3 baths2,159 sq. ft.
$456,979Pending3 beds 3 baths2,159 sq. ft.12602 S Parkwood Lane, Lee's Summit, MO 64086
MLS# 2581465Listed by: REECENICHOLS - LEES SUMMIT
