2403 SE 5th Terrace, Lees Summit, MO 64063
Local realty services provided by:Better Homes and Gardens Real Estate Kansas City Homes
Listed by:elizabeth chiesa
Office:1 perfect door, inc
MLS#:2577782
Source:MOKS_HL
Price summary
- Price:$565,000
- Price per sq. ft.:$140.58
About this home
Welcome Home! From the moment you step through the front door, you’ll feel the incredible flow and comfort this home offers. The main level features stunning hardwood floors, soaring ceilings, and thoughtfully designed spaces perfect for gathering, entertaining, and everyday living. A versatile home office/flex/bedroom with built-ins offers endless options, complemented by a formal dining room and a family room showcasing a wall of windows and a beautiful see-through fireplace.
The kitchen is a chef’s dream—plenty of cabinet space, granite countertops, and room to create and connect. A bright sunroom opens to your private deck and patio, leading to an outdoor oasis ideal for relaxing or entertaining.
Upstairs, the primary suite sits privately on its own hall, featuring two spacious walk-in closets and a luxurious new onyx shower. Additional bedrooms include an ensuite guest room with its own bath and walk-in closet, providing comfort for family or visitors.
The finished lower level is the ultimate hangout! Enjoy the custom bar, game room, and dedicated theatre room—perfect for movie nights or hosting friends.
This home truly has it all—space, style, and comfort in every corner. Schedule your private showing today and make it yours!
Contact an agent
Home facts
- Year built:1996
- Listing ID #:2577782
- Added:1 day(s) ago
- Updated:October 06, 2025 at 07:48 PM
Rooms and interior
- Bedrooms:5
- Total bathrooms:5
- Full bathrooms:3
- Half bathrooms:2
- Living area:4,019 sq. ft.
Heating and cooling
- Cooling:Electric
Structure and exterior
- Roof:Composition
- Year built:1996
- Building area:4,019 sq. ft.
Utilities
- Water:City/Public
- Sewer:Public Sewer
Finances and disclosures
- Price:$565,000
- Price per sq. ft.:$140.58
New listings near 2403 SE 5th Terrace
- New
 $489,000Active4 beds 5 baths3,426 sq. ft.
$489,000Active4 beds 5 baths3,426 sq. ft.4104 SW Flintrock Drive, Lee's Summit, MO 64082
MLS# 2578601Listed by: KELLER WILLIAMS PLATINUM PRTNR - New
 $399,000Active4 beds 4 baths2,663 sq. ft.
$399,000Active4 beds 4 baths2,663 sq. ft.820 SW 36th Street, Lee's Summit, MO 64082
MLS# 2579334Listed by: EREALTY KC, LLC - New
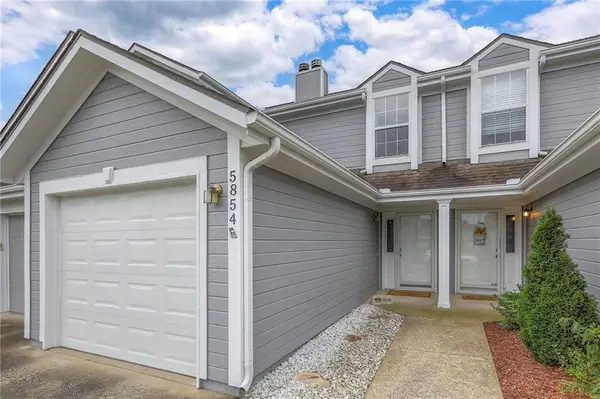 $200,000Active2 beds 3 baths1,361 sq. ft.
$200,000Active2 beds 3 baths1,361 sq. ft.5854 NW Plantation Lane, Lee's Summit, MO 64064
MLS# 2579308Listed by: REECENICHOLS - LEAWOOD  $340,000Active4 beds 3 baths1,807 sq. ft.
$340,000Active4 beds 3 baths1,807 sq. ft.407 NE Bordner Drive, Lee's Summit, MO 64086
MLS# 2575329Listed by: KELLER WILLIAMS PLATINUM PRTNR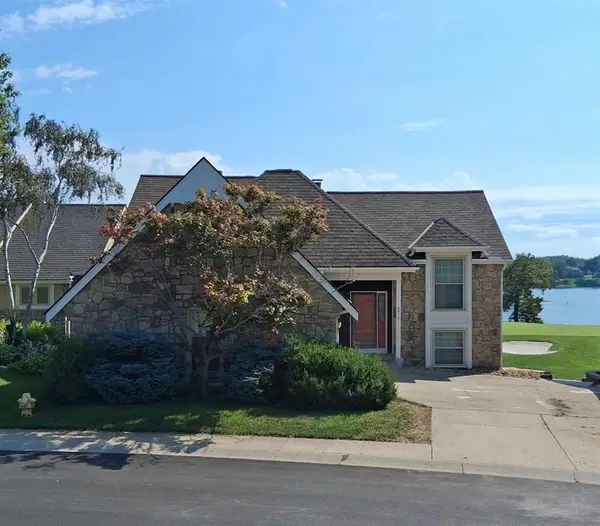 $550,000Active3 beds 2 baths1,841 sq. ft.
$550,000Active3 beds 2 baths1,841 sq. ft.4910 NE Pebble Beach Street, Lee's Summit, MO 64064
MLS# 2574811Listed by: REALTY EXECUTIVES- New
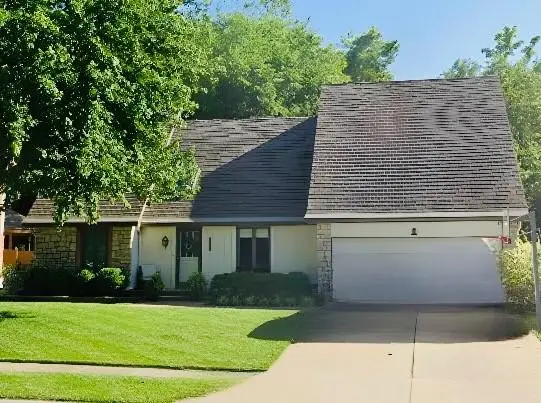 $589,000Active5 beds 4 baths3,447 sq. ft.
$589,000Active5 beds 4 baths3,447 sq. ft.203 NE Shoreview Drive, Lee's Summit, MO 64064
MLS# 2578210Listed by: EXP REALTY LLC - New
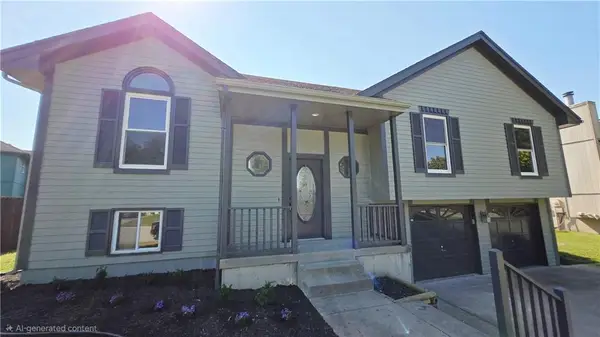 $340,000Active3 beds 3 baths1,992 sq. ft.
$340,000Active3 beds 3 baths1,992 sq. ft.949 SW Daney Drive, Lee's Summit, MO 64081
MLS# 2578797Listed by: KELLER WILLIAMS PLATINUM PRTNR 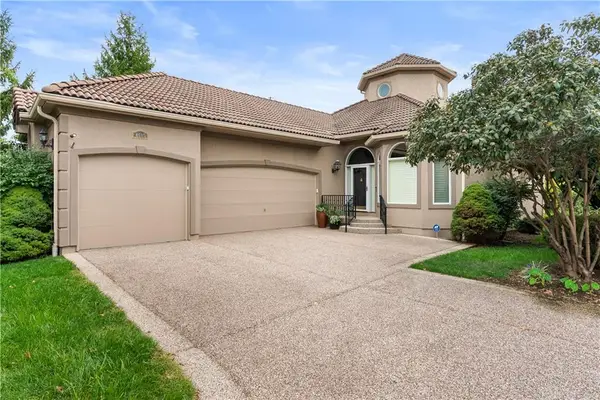 $600,000Pending3 beds 3 baths3,880 sq. ft.
$600,000Pending3 beds 3 baths3,880 sq. ft.4605 NE Dick Howser Circle, Lee's Summit, MO 64064
MLS# 2575984Listed by: REECENICHOLS - LEES SUMMIT- New
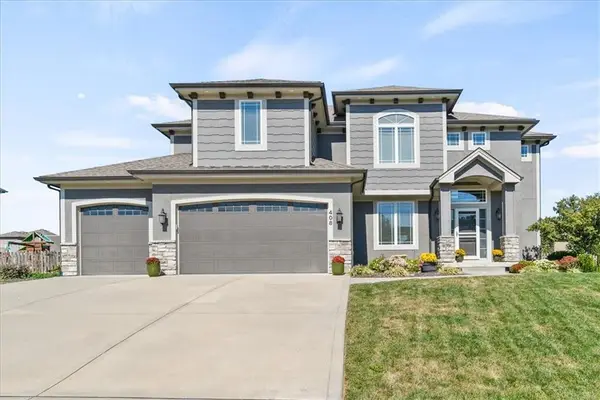 $615,000Active5 beds 5 baths3,967 sq. ft.
$615,000Active5 beds 5 baths3,967 sq. ft.408 SE Farrier Drive, Lee's Summit, MO 64082
MLS# 2577618Listed by: KELLER WILLIAMS REALTY PARTNERS INC.
