2705 SW Regal Drive, Lee's Summit, MO 64082
Local realty services provided by:Better Homes and Gardens Real Estate Kansas City Homes
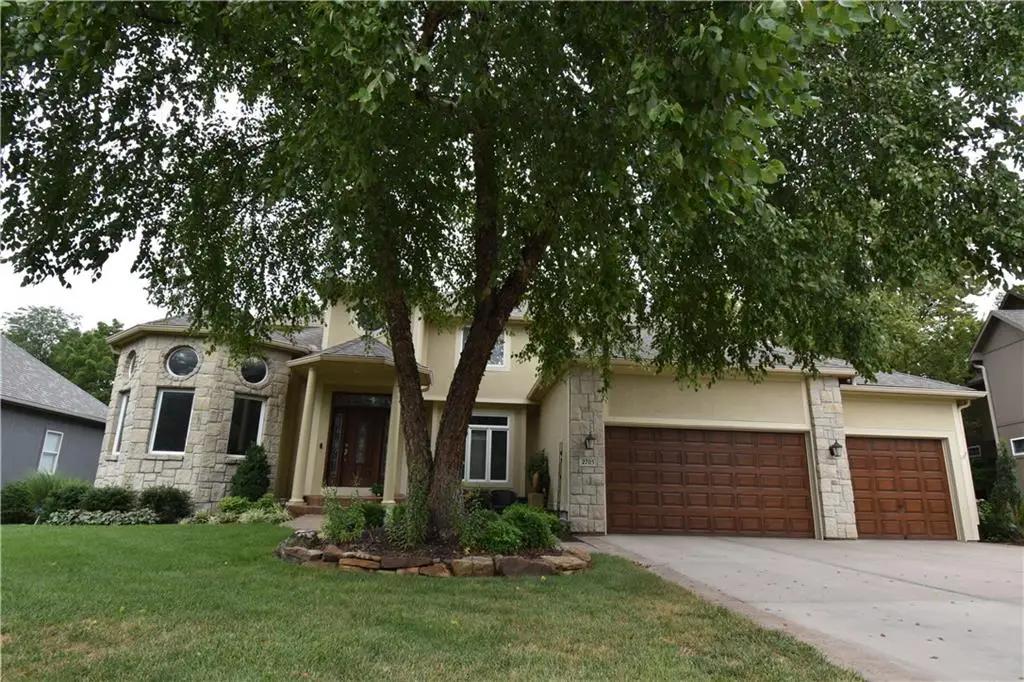
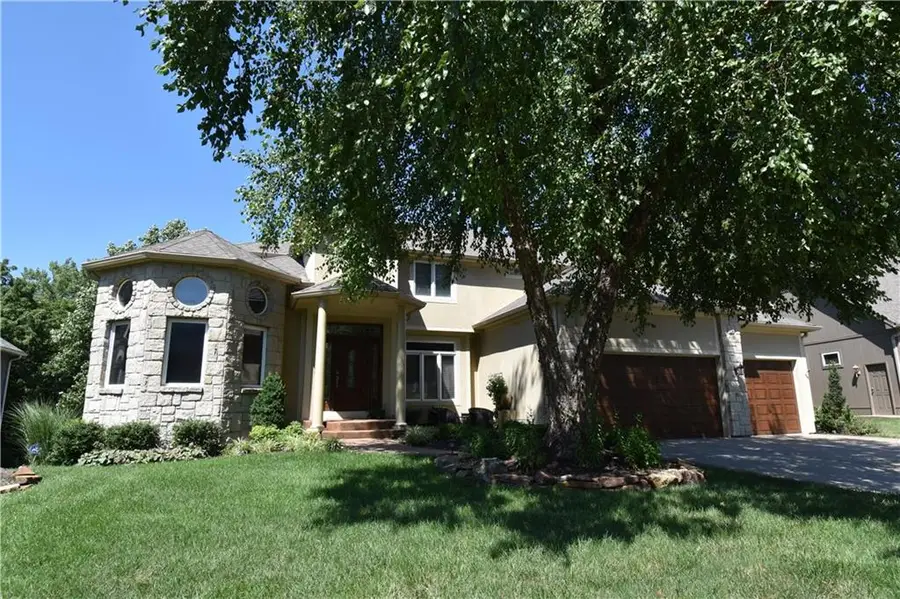
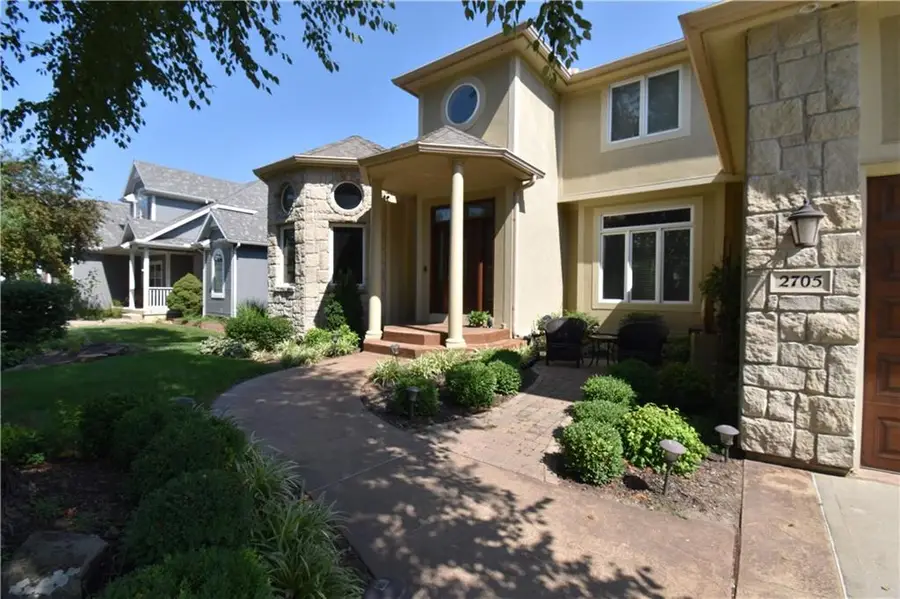
2705 SW Regal Drive,Lee's Summit, MO 64082
$695,000
- 5 Beds
- 5 Baths
- 5,700 sq. ft.
- Single family
- Active
Listed by:pete kenney
Office:reecenichols - lees summit
MLS#:2566020
Source:MOKS_HL
Price summary
- Price:$695,000
- Price per sq. ft.:$121.93
- Monthly HOA dues:$53.75
About this home
INCREDIBLE HOME! BEST HUGE WOODED/PRIVATE LOT YOU HAVE ONLY DREAMED ABOUT! Huge Home was Ultra Custom Built for Builder's Own home and Family. One of the Absolute Very Best Lots in all of Popular Monarch View-Perfect Gradual Walkout then leads to flat backyard with Many Native Trees-Lot goes back over 300' to the meandering stream in the deep creekbead, Loaded with Gorgeous Woods-Huge Grassy area Perfect for Soccer and other activites-Fab Quality Entire Home w/ 2x6 Walls and Super Quality Windows-3 Hi Effic (95%) Furnace Systems! Each of the 3 Levels has their own Dedicated Thermostat! Massive Kitchen with multi-sided Island that will seat approx 8-Like New SS Appliances includes Gas Cooktop & Built in Convection Wall Oven-XL Walkin Pantry concealed behind Lrg Cabinet Doors & Huge Mud Room with Plenty of Cubbies, Hooks, and Bench seat-MASSIVE Hearth Rm adjacent to XL Kitchen-2nd main level living space-Great Rm has Two Story Ceiling with Tons of Windows with Very High Transom Windows for Xlnt Natural Light-Both Hearth & Great Rooms Overlook the Incredible Wooded Backyard-XL Primary BR and Suite has Dual Spacious Walkin Closets, Elegant Primary Bath with Nice Shower and Whirlpool-Home is So Large that is has 2 Staircases to the Upstairs Level! Very large Loft overlooks the Elegant Great Room-Home boasts 2 Offices! Main Level Office Rich in Woodwork has Hdwd Flrs & XL Built In Hutch & Desk/Cabs-2nd Office on LL-Incredible Very Spacious Home Theater in Lower Level that cld seat 10+. Amazing Theatre Sound System-Big TV and Components Stay! Raised Theater Seating Stays-Sweet Bar in Lower Level has Great Seating with Granite Raised Bar that seats 6+ & Back Bar with Shelves and Fab Rich Cabinets, with Glass Doors. Bar Overlooks the XL Pool Table Rm. Bsmnt Shop with Garage Door-Extra Bsmnt Storage Area with 'Weather Safe' Room. Spacious Dedicated Workout Room in Lower Level or for Many Purposes
Newer Roof 4 yrs, Newer HVAC Systems 7 yrs. Brand New Tankless Water Heater.
Contact an agent
Home facts
- Year built:2001
- Listing Id #:2566020
- Added:1 day(s) ago
- Updated:August 14, 2025 at 05:43 PM
Rooms and interior
- Bedrooms:5
- Total bathrooms:5
- Full bathrooms:4
- Half bathrooms:1
- Living area:5,700 sq. ft.
Heating and cooling
- Cooling:Electric
- Heating:Forced Air Gas
Structure and exterior
- Roof:Composition
- Year built:2001
- Building area:5,700 sq. ft.
Schools
- High school:Lee's Summit West
- Middle school:Summit Lakes
- Elementary school:Hawthorn Hills
Utilities
- Water:City/Public
- Sewer:Public Sewer
Finances and disclosures
- Price:$695,000
- Price per sq. ft.:$121.93
New listings near 2705 SW Regal Drive
- Open Thu, 4 to 6pm
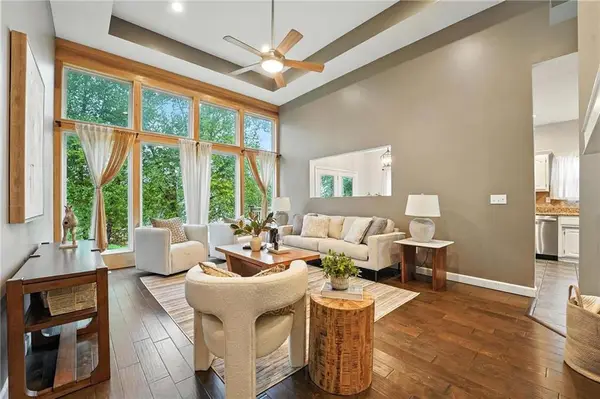 $375,000Active4 beds 3 baths2,910 sq. ft.
$375,000Active4 beds 3 baths2,910 sq. ft.5429 NE Sunshine Drive, Lee's Summit, MO 64064
MLS# 2566668Listed by: REECENICHOLS- LEAWOOD TOWN CENTER - New
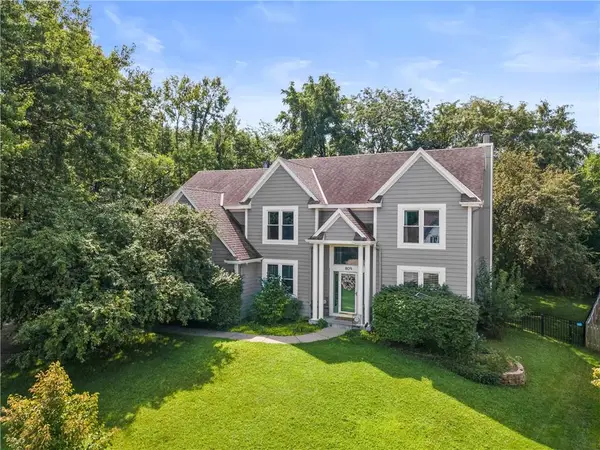 $515,000Active5 beds 4 baths4,098 sq. ft.
$515,000Active5 beds 4 baths4,098 sq. ft.809 SW Springwater Lane, Lee's Summit, MO 64081
MLS# 2567909Listed by: KANSAS CITY REALTY - Open Sat, 1 to 3pmNew
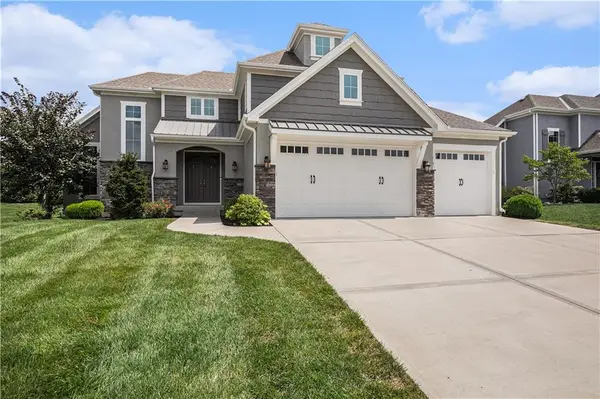 $725,000Active5 beds 5 baths4,380 sq. ft.
$725,000Active5 beds 5 baths4,380 sq. ft.4513 NE Parks Summit Terrace, Lee's Summit, MO 64064
MLS# 2568513Listed by: REECENICHOLS - COUNTRY CLUB PLAZA - New
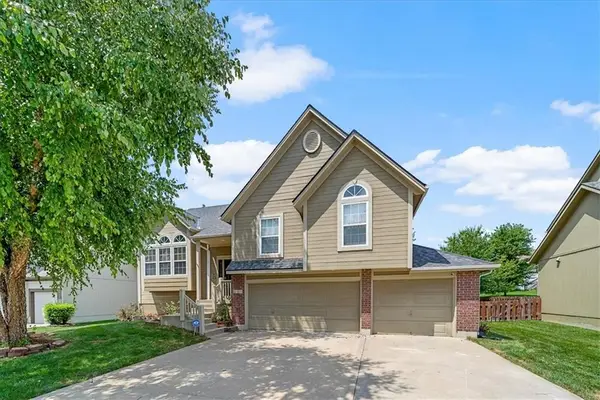 $459,900Active4 beds 3 baths3,906 sq. ft.
$459,900Active4 beds 3 baths3,906 sq. ft.2328 SW Feather Ridge Road, Lee's Summit, MO 64082
MLS# 2568560Listed by: REDFIN CORPORATION - New
 $95,000Active2 beds 1 baths816 sq. ft.
$95,000Active2 beds 1 baths816 sq. ft.1402 SW Jefferson Street, Lee's Summit, MO 64081
MLS# 2568747Listed by: EXP REALTY LLC - Open Thu, 3 to 6pmNew
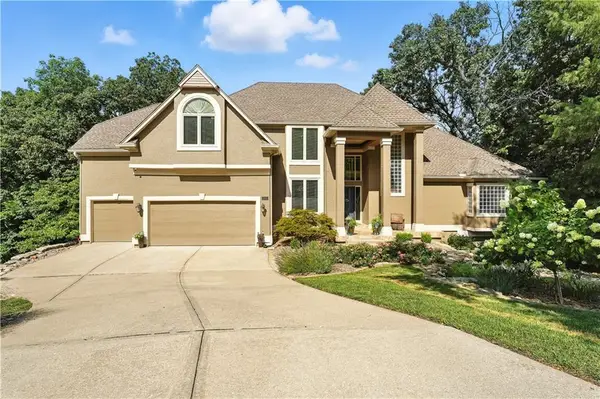 $749,900Active4 beds 5 baths5,173 sq. ft.
$749,900Active4 beds 5 baths5,173 sq. ft.2150 SW Hunt Circle, Lee's Summit, MO 64081
MLS# 2568760Listed by: REECENICHOLS - LEES SUMMIT - New
 $247,000Active3 beds 2 baths1,408 sq. ft.
$247,000Active3 beds 2 baths1,408 sq. ft.824 SW Pleasant Drive, Lee's Summit, MO 64081
MLS# 2555355Listed by: UNITED REAL ESTATE KANSAS CITY - Open Thu, 4 to 6pmNew
 $899,000Active6 beds 5 baths4,170 sq. ft.
$899,000Active6 beds 5 baths4,170 sq. ft.2114 NW Killarney Lane, Lee's Summit, MO 64081
MLS# 2568839Listed by: REAL BROKER, LLC - New
 $374,900Active2 beds 1 baths912 sq. ft.
$374,900Active2 beds 1 baths912 sq. ft.96 M Street, Lee's Summit, MO 64086
MLS# 2568736Listed by: REECENICHOLS - LEES SUMMIT

