2825 SW Carlton Drive, Lees Summit, MO 64082
Local realty services provided by:Better Homes and Gardens Real Estate Kansas City Homes
Upcoming open houses
- Sat, Oct 1102:00 pm - 04:00 pm
- Sun, Oct 1201:00 pm - 03:00 pm
Listed by:kristy martinez
Office:compass realty group
MLS#:2579733
Source:MOKS_HL
Price summary
- Price:$545,000
- Price per sq. ft.:$191.23
- Monthly HOA dues:$53.75
About this home
Lakeside Living with Modern Updates & Timeless Charm! Welcome to this reverse 1.5-story lakefront retreat where comfort, style, and thoughtful upgrades come together beautifully. From the moment you walk through the front door, you’ll be greeted by refinished hardwood floors, tall ceilings, and a wall of windows flooding the space with natural light and serene lake views. The open dining room sits just off the entry, flowing seamlessly into the inviting living room featuring one of the two gas fireplaces and crown molding throughout. The double-sided fireplace connects to the kitchen and breakfast area — a perfect setup for entertaining. The chefs kitchen boasts gorgeous granite countertops, high-end Dacor Pro gas range and Bosch dishwasher, touch-activation faucets, a trash compactor, and space for a dining table large enough to seat eight. Plantation shutters, custom blinds, and remote-control shades above the landing add both elegance and ease. Your primary suite is conveniently located on the main level with lake views and a fully updated spa-like bathroom — complete with a jetted tub, frameless glass shower enclosure, and marble finishes. Head downstairs to find two additional large bedrooms, full bath, a spacious family room, and a full wet bar — perfect for game days or movie nights. The lower level walks out to a covered patio with under-deck roofing and an extended concrete patio overlooking the peaceful water. Outside, enjoy new deck stairs (2023), a concrete walkway from driveway to patio, and lush landscaping maintained by a full irrigation system.
Notable Updates & Features: New Lennox AC unit (7/2024); New water heater (11/2023); New roof & gutters (~2020); New exterior paint (~2020); New sump pump (~2021); New carpet in lower level & landing (2021); Zoned HVAC system
Nothing to do here, but move in! Welcome Home!
Contact an agent
Home facts
- Year built:2003
- Listing ID #:2579733
- Added:1 day(s) ago
- Updated:October 10, 2025 at 10:47 AM
Rooms and interior
- Bedrooms:3
- Total bathrooms:3
- Full bathrooms:2
- Half bathrooms:1
- Living area:2,850 sq. ft.
Heating and cooling
- Cooling:Electric
- Heating:Heatpump/Gas, Natural Gas
Structure and exterior
- Roof:Composition
- Year built:2003
- Building area:2,850 sq. ft.
Schools
- High school:Lee's Summit West
- Elementary school:Hawthorn Hills
Utilities
- Water:City/Public
- Sewer:Public Sewer
Finances and disclosures
- Price:$545,000
- Price per sq. ft.:$191.23
New listings near 2825 SW Carlton Drive
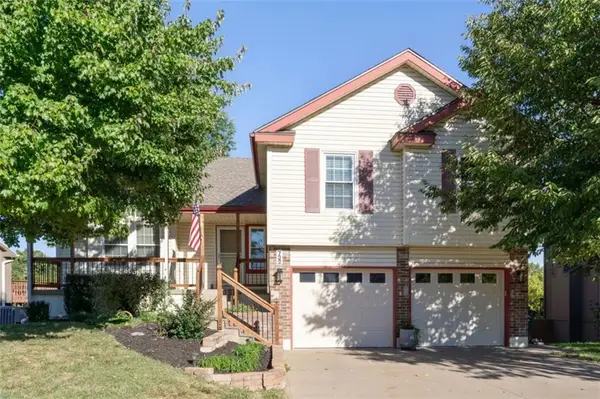 $365,000Active4 beds 3 baths2,250 sq. ft.
$365,000Active4 beds 3 baths2,250 sq. ft.732 Deerbrook Street, Lee's Summit, MO 64086
MLS# 2577196Listed by: KW DIAMOND PARTNERS- New
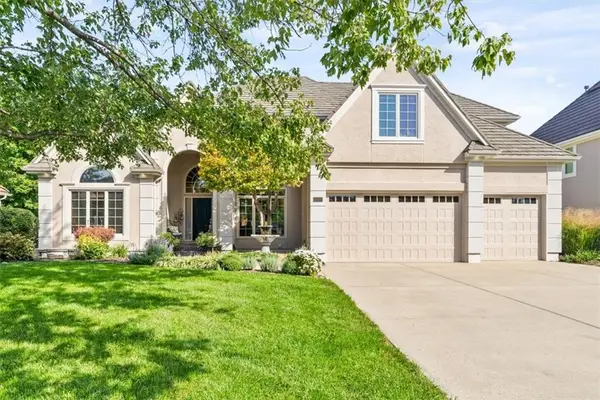 $785,000Active4 beds 5 baths4,212 sq. ft.
$785,000Active4 beds 5 baths4,212 sq. ft.708 NE Lake Pointe Drive, Lee's Summit, MO 64064
MLS# 2579393Listed by: COMPASS REALTY GROUP - New
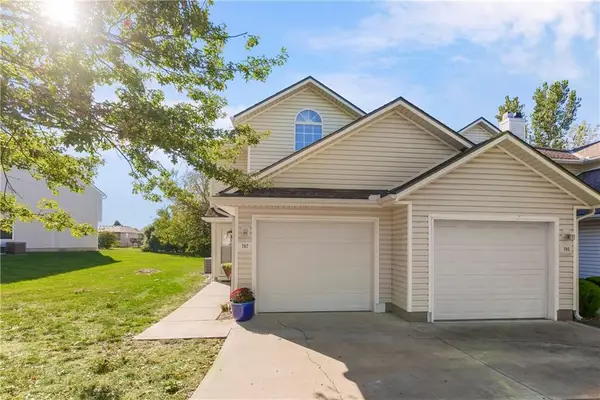 $215,000Active2 beds 3 baths1,472 sq. ft.
$215,000Active2 beds 3 baths1,472 sq. ft.707 SE 14th Street, Lee's Summit, MO 64081
MLS# 2579428Listed by: CORY & CO. REALTY - New
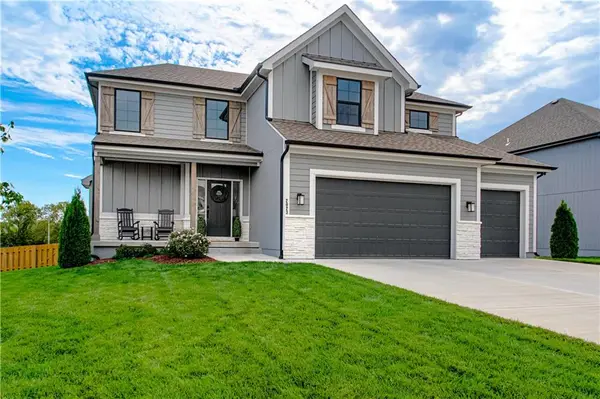 Listed by BHGRE$525,000Active4 beds 3 baths2,220 sq. ft.
Listed by BHGRE$525,000Active4 beds 3 baths2,220 sq. ft.2023 SW Farm Field Lane, Lee's Summit, MO 64082
MLS# 2578301Listed by: BHG KANSAS CITY HOMES - New
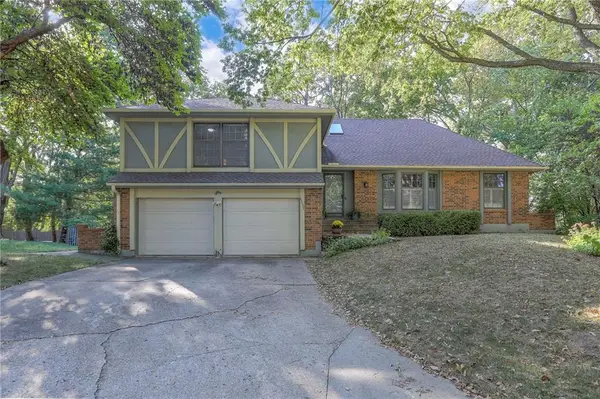 $375,000Active4 beds 3 baths3,041 sq. ft.
$375,000Active4 beds 3 baths3,041 sq. ft.1117 NE Clubhouse Lane, Lee's Summit, MO 64086
MLS# 2581141Listed by: KELLER WILLIAMS REALTY PARTNERS INC. - New
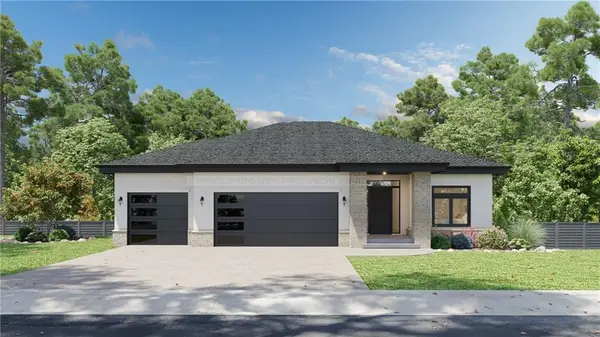 $565,000Active3 beds 2 baths1,806 sq. ft.
$565,000Active3 beds 2 baths1,806 sq. ft.4412 NE Gateway Drive, Lee's Summit, MO 64064
MLS# 2581194Listed by: PLATINUM REALTY LLC - New
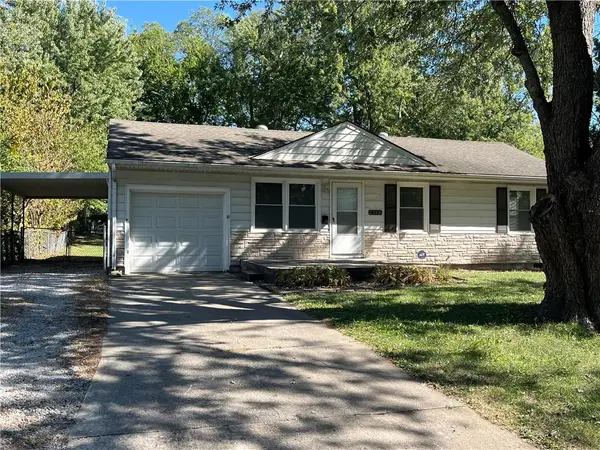 $224,900Active3 beds 1 baths864 sq. ft.
$224,900Active3 beds 1 baths864 sq. ft.413 Highland Street, Lee's Summit, MO 64063
MLS# 2581162Listed by: PLATINUM REALTY LLC - New
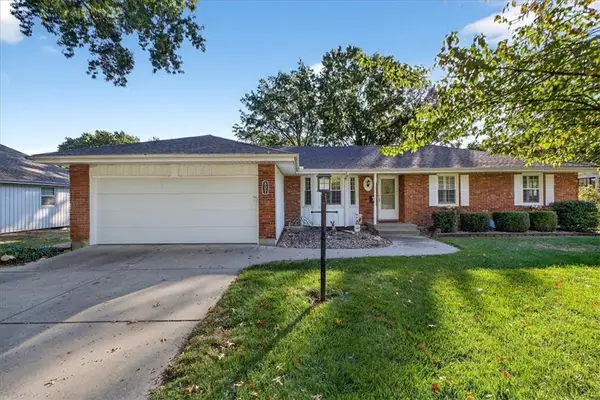 $340,000Active3 beds 3 baths2,500 sq. ft.
$340,000Active3 beds 3 baths2,500 sq. ft.807 NE Balboa Street, Lee's Summit, MO 64086
MLS# 2577458Listed by: REECENICHOLS - LEES SUMMIT 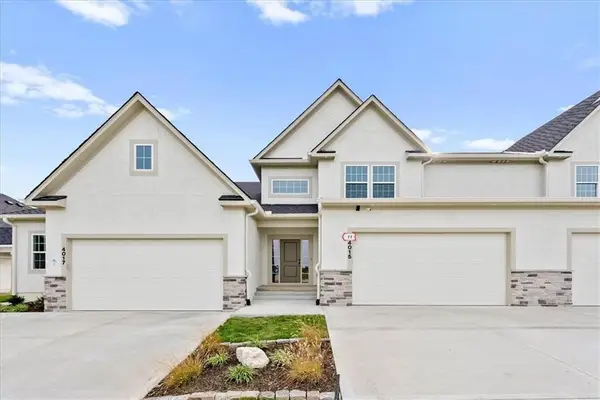 $405,000Active3 beds 3 baths1,924 sq. ft.
$405,000Active3 beds 3 baths1,924 sq. ft.4015 NE Sagamore Drive, Lee's Summit, MO 64064
MLS# 2571654Listed by: NEXTHOME GADWOOD GROUP- Open Sun, 11am to 2pm
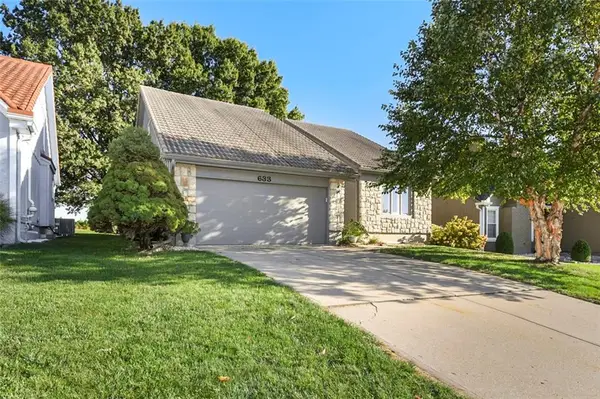 $450,000Active4 beds 3 baths2,517 sq. ft.
$450,000Active4 beds 3 baths2,517 sq. ft.633 NE St Andrews Circle, Lee's Summit, MO 64064
MLS# 2572587Listed by: KW KANSAS CITY METRO
