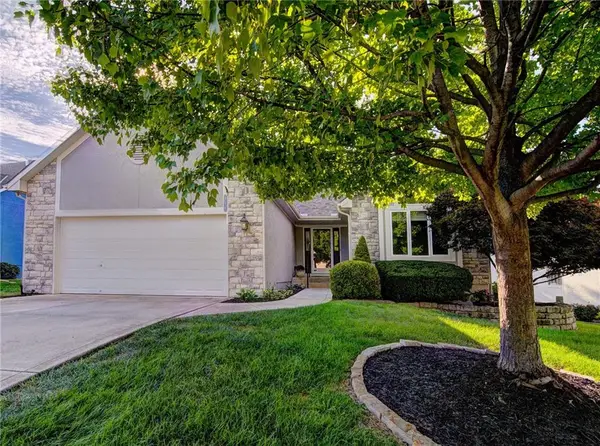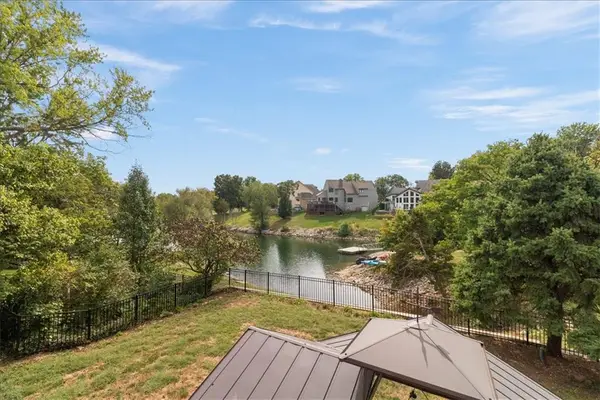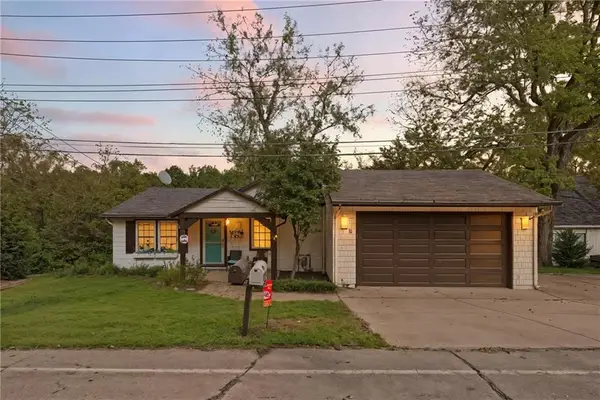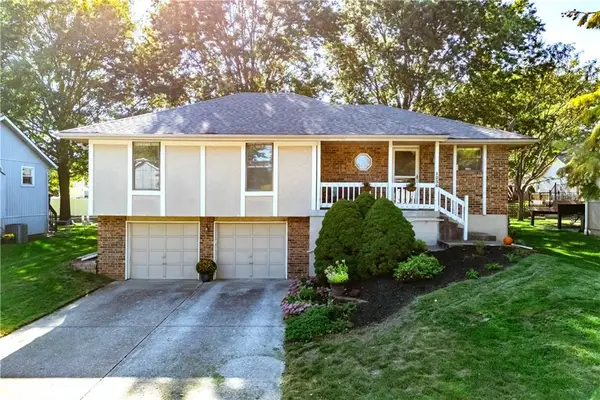3534 SE Corbin Drive, Lees Summit, MO 64082
Local realty services provided by:Better Homes and Gardens Real Estate Kansas City Homes
3534 SE Corbin Drive,Lee's Summit, MO 64082
$475,000
- 3 Beds
- 3 Baths
- 2,297 sq. ft.
- Single family
- Active
Listed by:denise sanker
Office:reecenichols - lees summit
MLS#:2578642
Source:MOKS_HL
Price summary
- Price:$475,000
- Price per sq. ft.:$206.79
- Monthly HOA dues:$75
About this home
Better than new, only 3 1/2 yrs old! Upgraded Tupelo by Summit Homes. Front door leads to open, bright main level living. Wood floor at entry through entire main level including primary bedroom & guest room. Tile in bathrooms & laundry! Kitchen has light gray cabinets, white quartz counters, upgraded appliance package includes gas range. Corner walk-in pantry. ALL appliances stay including kitchen refrigerator, laundry washer & dryer! Primary suite is private with beautiful bathroom with large tiled shower, dbl vanity w/ quartz top, walk-in closet that leads to laundry! Wide staircase leads to daylight lower level family room. 3rd bedroom w/generous closet. 3rd full bath with tile floor, quartz counters & shower over tub. Great unfinished storage space remains - high efficiency HVAC, sump pump has hydro-back up, room measures 22 x 15! Slider off living room leads to large, low maintenance composite deck with stairs down to backyard. Garage is 29' wide, 22' deep with a door at back wall outside. Even exterior is upgraded with landscaping around entire home, rock instead of wood mulch, established plantings & trees.
Contact an agent
Home facts
- Year built:2022
- Listing ID #:2578642
- Added:1 day(s) ago
- Updated:October 03, 2025 at 03:43 PM
Rooms and interior
- Bedrooms:3
- Total bathrooms:3
- Full bathrooms:3
- Living area:2,297 sq. ft.
Heating and cooling
- Cooling:Electric
- Heating:Forced Air Gas
Structure and exterior
- Roof:Composition
- Year built:2022
- Building area:2,297 sq. ft.
Schools
- High school:Lee's Summit West
- Middle school:Summit Lakes
- Elementary school:Trailridge
Utilities
- Water:City/Public
- Sewer:Public Sewer
Finances and disclosures
- Price:$475,000
- Price per sq. ft.:$206.79
New listings near 3534 SE Corbin Drive
- Open Sun, 12 to 4pmNew
 $350,000Active4 beds 3 baths2,444 sq. ft.
$350,000Active4 beds 3 baths2,444 sq. ft.4524 Kingston Drive, Lee's Summit, MO 64064
MLS# 2574422Listed by: CHARTWELL REALTY LLC - Open Fri, 1 to 3pmNew
 $619,000Active4 beds 4 baths3,002 sq. ft.
$619,000Active4 beds 4 baths3,002 sq. ft.1317 NE Kenwood Drive, Lee's Summit, MO 64064
MLS# 2578550Listed by: REECENICHOLS- LEAWOOD TOWN CENTER - Open Fri, 4 to 6pmNew
 $340,000Active2 beds 3 baths1,325 sq. ft.
$340,000Active2 beds 3 baths1,325 sq. ft.222 NE Bayview Drive, Lee's Summit, MO 64064
MLS# 2578872Listed by: RE/MAX HERITAGE - New
 $410,000Active2 beds 3 baths2,580 sq. ft.
$410,000Active2 beds 3 baths2,580 sq. ft.916 SW Sara Circle, Lee's Summit, MO 64081
MLS# 2578330Listed by: REECENICHOLS - LEES SUMMIT - Open Fri, 10am to 12pmNew
 $285,000Active3 beds 2 baths1,708 sq. ft.
$285,000Active3 beds 2 baths1,708 sq. ft.1409 SE 3rd Street, Lee's Summit, MO 64063
MLS# 2574715Listed by: KELLER WILLIAMS PLATINUM PRTNR  $500,000Active4 beds 5 baths3,044 sq. ft.
$500,000Active4 beds 5 baths3,044 sq. ft.2257 Summerfield Drive, Lee's Summit, MO 64081
MLS# 2574775Listed by: KELLER WILLIAMS PLATINUM PRTNR- Open Sat, 12 to 2pm
 $599,000Active3 beds 6 baths4,530 sq. ft.
$599,000Active3 beds 6 baths4,530 sq. ft.215 NW Aspen Street, Lee's Summit, MO 64029
MLS# 2576381Listed by: EXP REALTY LLC - Open Fri, 4 to 6pmNew
 $245,000Active2 beds 2 baths975 sq. ft.
$245,000Active2 beds 2 baths975 sq. ft.109 SW Murray Road, Lee's Summit, MO 64081
MLS# 2577790Listed by: REECENICHOLS - OVERLAND PARK - Open Sat, 10am to 12pmNew
 $469,000Active2 beds 1 baths798 sq. ft.
$469,000Active2 beds 1 baths798 sq. ft.19 U Street, Lee's Summit, MO 64086
MLS# 2578340Listed by: RE/MAX PREMIER PROPERTIES - Open Fri, 4 to 6pmNew
 $277,000Active3 beds 2 baths1,442 sq. ft.
$277,000Active3 beds 2 baths1,442 sq. ft.1236 NE Florence Avenue, Lee's Summit, MO 64086
MLS# 2577355Listed by: REECENICHOLS- LEAWOOD TOWN CENTER
