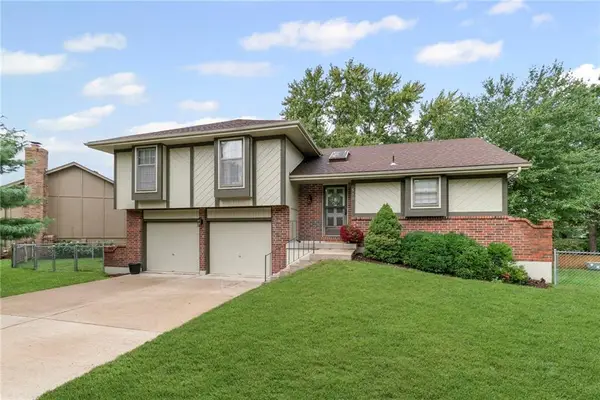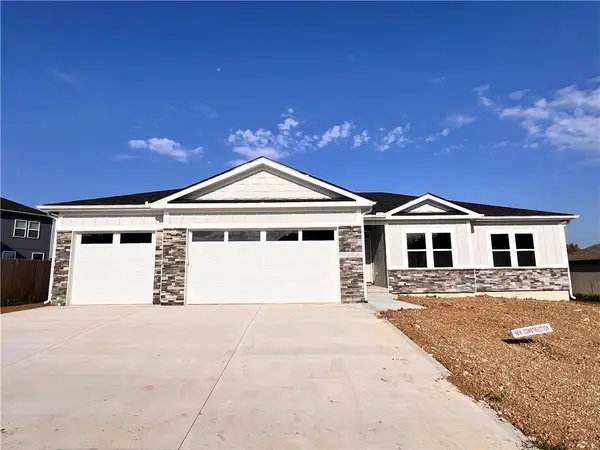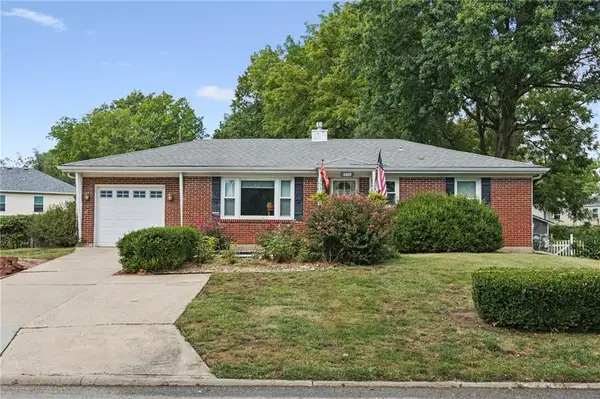4828 SW Beckham Drive, Lees Summit, MO 64083
Local realty services provided by:Better Homes and Gardens Real Estate Kansas City Homes
4828 SW Beckham Drive,Lee's Summit, MO 64083
$399,000
- 4 Beds
- 3 Baths
- 2,114 sq. ft.
- Single family
- Active
Listed by:steven meyer
Office:reecenichols- leawood town center
MLS#:2568307
Source:MOKS_HL
Price summary
- Price:$399,000
- Price per sq. ft.:$188.74
- Monthly HOA dues:$56.25
About this home
Welcome to 4828 SW Beckham Drive, a meticulously maintained 2-story in the highly desirable Kensington Farms subdivision of Lee’s Summit. Built in 2018, this 4-bedroom, 2.5-bath home offers over 2,000 sq. ft. of finished space and lives like new—but without the price tag of new construction.
From the moment you arrive, you’ll appreciate the thoughtful upgrades: high-traffic carpet for lasting durability, custom woodwork at the garage entry, an in-ground sprinkler system, double vanities in both upstairs baths, and extra storage space in the garage. The basement is stubbed for a future full bath, giving you room to grow, and the whole-home humidifier and ultra-quiet garage door opener add year-round comfort and convenience.
Inside, the main level features hardwood floors throughout, a freshly repainted interior, and an open floor plan perfect for entertaining. The kitchen boasts a large island for meal prep or casual dining, a walk-in pantry, and generous cabinet and counter space. All kitchen appliances stay—plus the washer and dryer—making your move truly seamless. Upstairs, all bedrooms have updated ceiling fans, and the primary suite offers a private retreat with dual vanities. The backyard is fully fenced, ideal for pets or play, and the ADT-ready security system gives peace of mind.
Living in Kensington Farms means access to neighborhood green space, a community pool, and sidewalks perfect for evening strolls. You’re minutes from Longview Lake, and some of the area’s best dining and shopping—including Downtown Lee’s Summit, and local favorites like 3rd St Social and Martin City Brewing. Commuters will love the quick access to 50 Highway, I-470, and 291.
Best of all, this home has been pre-inspected, so you can buy with confidence knowing it’s truly move-in ready. All appliances including the washer & dryer stay with the home. Simply bring your furniture, hang your art, and start enjoying everything this exceptional home and community have to offer.
Contact an agent
Home facts
- Year built:2018
- Listing ID #:2568307
- Added:42 day(s) ago
- Updated:September 26, 2025 at 10:46 PM
Rooms and interior
- Bedrooms:4
- Total bathrooms:3
- Full bathrooms:2
- Half bathrooms:1
- Living area:2,114 sq. ft.
Heating and cooling
- Cooling:Electric
- Heating:Forced Air Gas
Structure and exterior
- Roof:Composition
- Year built:2018
- Building area:2,114 sq. ft.
Schools
- High school:Raymore-Peculiar
- Middle school:Raymore-Peculiar East
- Elementary school:Timber Creek
Utilities
- Water:City/Public
- Sewer:Public Sewer
Finances and disclosures
- Price:$399,000
- Price per sq. ft.:$188.74
New listings near 4828 SW Beckham Drive
 $1,200,000Pending3 beds 4 baths4,767 sq. ft.
$1,200,000Pending3 beds 4 baths4,767 sq. ft.637 NE Shoreline Drive, Lee's Summit, MO 64064
MLS# 2577347Listed by: REALTY EXECUTIVES $659,950Pending4 beds 5 baths3,461 sq. ft.
$659,950Pending4 beds 5 baths3,461 sq. ft.327 Lakes Edge Circle, Lee's Summit, MO 64064
MLS# 2574241Listed by: REAL BROKER, LLC- New
 $410,000Active3 beds 3 baths2,902 sq. ft.
$410,000Active3 beds 3 baths2,902 sq. ft.4400 Rivulet Drive, Lee's Summit, MO 64082
MLS# 2577777Listed by: PLATINUM REALTY LLC - Open Sat, 12 to 2pmNew
 $575,000Active4 beds 4 baths3,165 sq. ft.
$575,000Active4 beds 4 baths3,165 sq. ft.2341 River Trail Road, Lee's Summit, MO 64082
MLS# 2577027Listed by: REECENICHOLS - OVERLAND PARK - New
 $315,000Active3 beds 2 baths1,384 sq. ft.
$315,000Active3 beds 2 baths1,384 sq. ft.510 SE Greenridge Drive, Lee's Summit, MO 64063
MLS# 2577473Listed by: KELLER WILLIAMS KC NORTH - New
 $468,900Active3 beds 2 baths1,733 sq. ft.
$468,900Active3 beds 2 baths1,733 sq. ft.716 W Solomon Drive, Lee's Summit, MO 64086
MLS# 2577742Listed by: COMPASS REALTY GROUP - Open Sat, 11am to 1pmNew
 $219,000Active3 beds 3 baths1,347 sq. ft.
$219,000Active3 beds 3 baths1,347 sq. ft.1407 SE Norwood Drive, Lee's Summit, MO 64081
MLS# 2576261Listed by: KELLER WILLIAMS SOUTHLAND  $229,900Active3 beds 1 baths1,105 sq. ft.
$229,900Active3 beds 1 baths1,105 sq. ft.1410 SW Highway Lane, Lee's Summit, MO 64081
MLS# 2570476Listed by: REMAX SIGNATURE- Open Sat, 2am to 4pm
 $525,000Active4 beds 5 baths3,547 sq. ft.
$525,000Active4 beds 5 baths3,547 sq. ft.5615 NE Maybrook Road, Lee's Summit, MO 64064
MLS# 2571190Listed by: EXP REALTY LLC  $699,999Active4 beds 4 baths2,689 sq. ft.
$699,999Active4 beds 4 baths2,689 sq. ft.4132 NE Dearborn Lane, Lee's Summit, MO 64064
MLS# 2572212Listed by: UNITED REAL ESTATE KANSAS CITY
