5136 NE Ash Grove Drive, Lees Summit, MO 64064
Local realty services provided by:Better Homes and Gardens Real Estate Kansas City Homes
5136 NE Ash Grove Drive,Lee's Summit, MO 64064
$449,900
- 4 Beds
- 4 Baths
- 3,140 sq. ft.
- Single family
- Pending
Listed by:denise sanker
Office:reecenichols - lees summit
MLS#:2561805
Source:MOKS_HL
Price summary
- Price:$449,900
- Price per sq. ft.:$143.28
- Monthly HOA dues:$14.17
About this home
Stunning 1 1/2 story at the end of a quiet street in Ash Grove! Priced below seller's purchase price just 11 months ago, with extensive main level upgrades! Relocating for new position out of state. Attention to every detail from the moment you pull into the level driveway, the lush green lawn, lovely landscape, beautiful exterior condition. Stone coated steel roof. Open the front door to find a light & open plan, fresh interior paint, updated light fixtures & herringbone LVP flooring in this beautiful home. Formal dining off entry would make a great office as well. Great room has large windows overlooking backyard, see-thru gas fireplace has updated stone surround, painted mantle & trim, matched on hearth room kitchen side as well! Kitchen is gorgeous with pristine white cabinets, contemporary quartz counters, s/s appliances (all remain with the home) and updated backsplash. Sunny breakfast room surrounded by windows, with door out to large deck. 1/2 bath has unique accent wall. Large laundry room has built ins and newer LVP flooring. The main level primary suite is a true retreat with updated paint, fan/fixture, herringbone LVP flooring that continues into the beautiful luxury bath. Primary bath offers large jetted tub, updated tile, large tiled shower & double vanity, fantastic walk-in closet. Upstairs you will find 3 large bedrooms, 2 offer walk-in closets! The 2nd full bath has a tub/shower and spacious vanity. Lower level is a great family room with LVP flooring on area where the wet bar and walkout are located, a carpeted media area is ideal for movies/gaming. Pool table stays! There is a 1/2 bath off family room. TONS of storage areas remain as well! High efficiency furnace. Garage has ceilings over 10' tall!
Contact an agent
Home facts
- Year built:1994
- Listing ID #:2561805
- Added:86 day(s) ago
- Updated:October 06, 2025 at 03:43 AM
Rooms and interior
- Bedrooms:4
- Total bathrooms:4
- Full bathrooms:2
- Half bathrooms:2
- Living area:3,140 sq. ft.
Heating and cooling
- Cooling:Electric
- Heating:Forced Air Gas
Structure and exterior
- Year built:1994
- Building area:3,140 sq. ft.
Schools
- High school:Blue Springs South
- Middle school:Delta Woods
- Elementary school:Chapel Lakes
Utilities
- Water:City/Public
- Sewer:Public Sewer
Finances and disclosures
- Price:$449,900
- Price per sq. ft.:$143.28
New listings near 5136 NE Ash Grove Drive
- New
 $489,000Active4 beds 5 baths3,426 sq. ft.
$489,000Active4 beds 5 baths3,426 sq. ft.4104 SW Flintrock Drive, Lee's Summit, MO 64082
MLS# 2578601Listed by: KELLER WILLIAMS PLATINUM PRTNR - New
 $399,000Active4 beds 4 baths2,663 sq. ft.
$399,000Active4 beds 4 baths2,663 sq. ft.820 SW 36th Street, Lee's Summit, MO 64082
MLS# 2579334Listed by: EREALTY KC, LLC - New
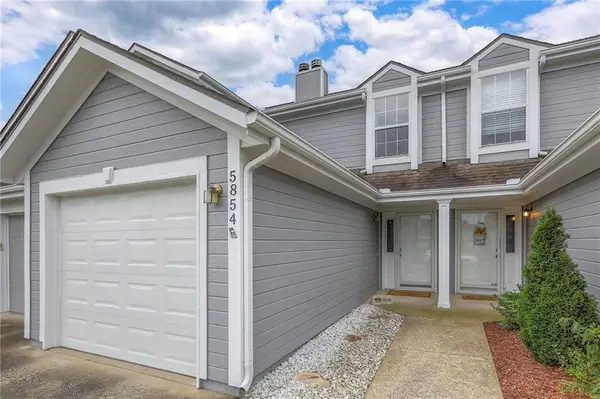 $200,000Active2 beds 3 baths1,361 sq. ft.
$200,000Active2 beds 3 baths1,361 sq. ft.5854 NW Plantation Lane, Lee's Summit, MO 64064
MLS# 2579308Listed by: REECENICHOLS - LEAWOOD  $340,000Active4 beds 3 baths1,807 sq. ft.
$340,000Active4 beds 3 baths1,807 sq. ft.407 NE Bordner Drive, Lee's Summit, MO 64086
MLS# 2575329Listed by: KELLER WILLIAMS PLATINUM PRTNR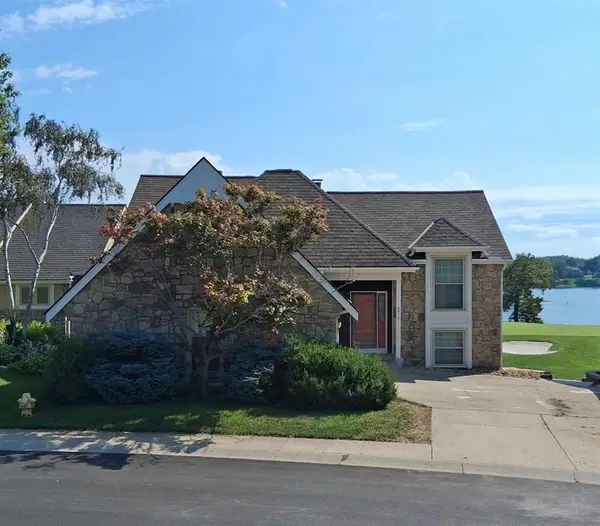 $550,000Active3 beds 2 baths1,841 sq. ft.
$550,000Active3 beds 2 baths1,841 sq. ft.4910 NE Pebble Beach Street, Lee's Summit, MO 64064
MLS# 2574811Listed by: REALTY EXECUTIVES- New
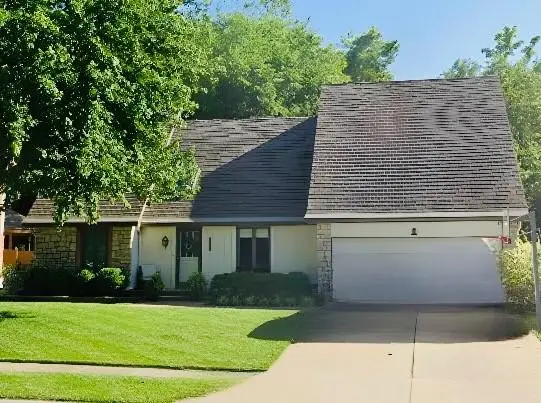 $589,000Active5 beds 4 baths3,447 sq. ft.
$589,000Active5 beds 4 baths3,447 sq. ft.203 NE Shoreview Drive, Lee's Summit, MO 64064
MLS# 2578210Listed by: EXP REALTY LLC - New
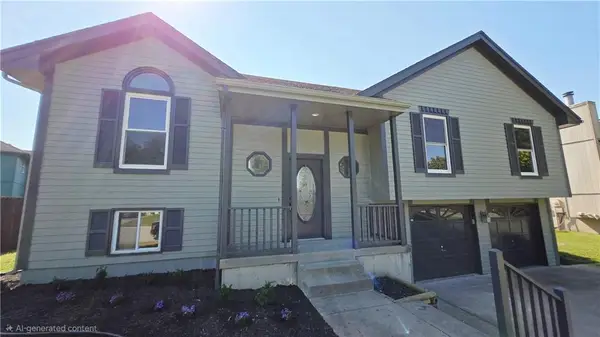 $340,000Active3 beds 3 baths1,992 sq. ft.
$340,000Active3 beds 3 baths1,992 sq. ft.949 SW Daney Drive, Lee's Summit, MO 64081
MLS# 2578797Listed by: KELLER WILLIAMS PLATINUM PRTNR 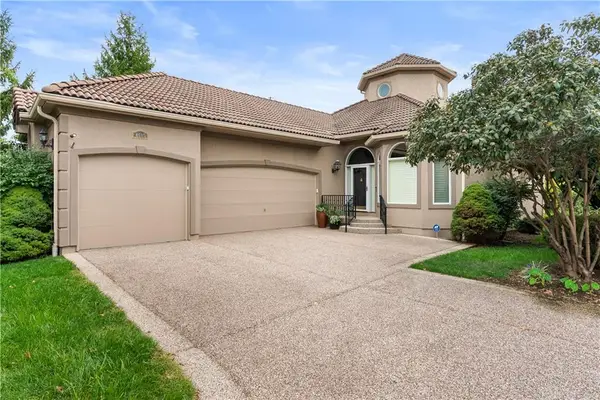 $600,000Active3 beds 3 baths3,880 sq. ft.
$600,000Active3 beds 3 baths3,880 sq. ft.4605 NE Dick Howser Circle, Lee's Summit, MO 64064
MLS# 2575984Listed by: REECENICHOLS - LEES SUMMIT- New
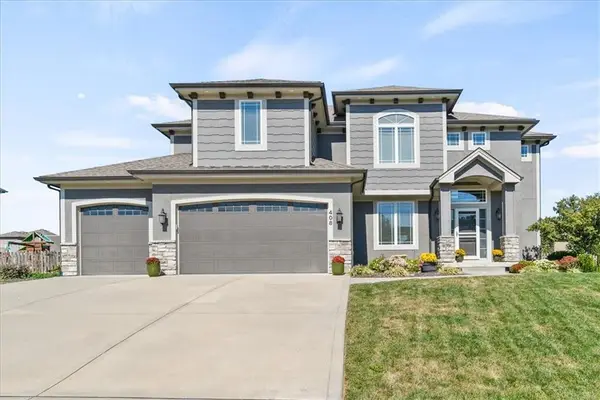 $615,000Active5 beds 5 baths3,967 sq. ft.
$615,000Active5 beds 5 baths3,967 sq. ft.408 SE Farrier Drive, Lee's Summit, MO 64082
MLS# 2577618Listed by: KELLER WILLIAMS REALTY PARTNERS INC. - New
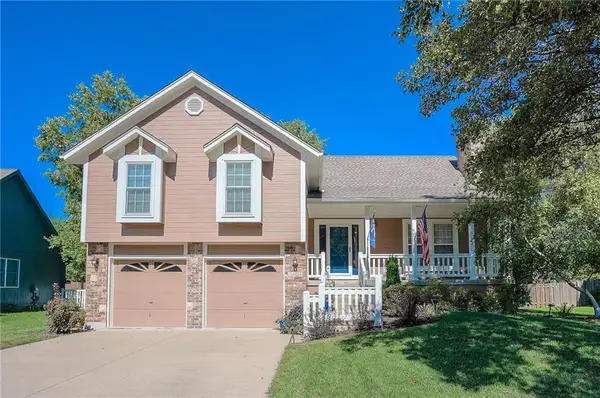 $389,900Active4 beds 3 baths3,006 sq. ft.
$389,900Active4 beds 3 baths3,006 sq. ft.1404 Oakwood Drive, Lee's Summit, MO 64086
MLS# 2578285Listed by: REECENICHOLS - LEES SUMMIT
