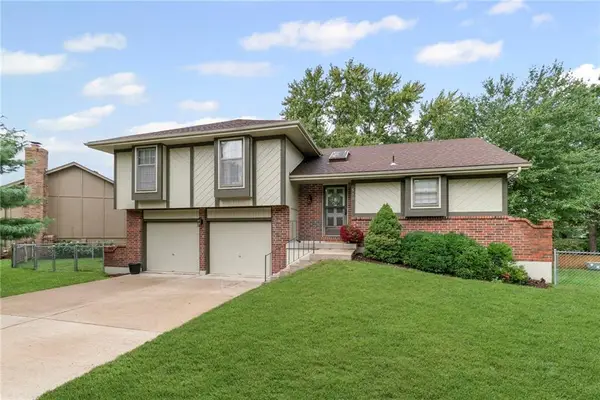705 NE Chipman Road, Lees Summit, MO 64063
Local realty services provided by:Better Homes and Gardens Real Estate Kansas City Homes
705 NE Chipman Road,Lee's Summit, MO 64063
$235,000
- 3 Beds
- 3 Baths
- 1,941 sq. ft.
- Single family
- Active
Listed by:denise sanker
Office:reecenichols - lees summit
MLS#:2577661
Source:MOKS_HL
Price summary
- Price:$235,000
- Price per sq. ft.:$121.07
About this home
All brick raised ranch has circle drive out front, to give only a couple of steps for access to the main level of this home! Inside, beautiful wood floors are in the large living room, dining room, down the hallway and in all 3 bedrooms! Updated kitchen is large, open and has tons of cabinets & counter space, stainless steel appliances & tile floor. The primary suite is very large, has new ceiling fan, great closet space and private access to bath. 2 additional bedrooms also have newer ceiling fans. Hall bath has tile floor, updated tile shower walls above the tub, double vanity. Lower level finish was just completed with fresh paint & carpet! A 2nd full bath in lower level has beautifully, fully tiled shower. Large storage room has laundry. Garage is 21' wide and 25' deep, offering plenty of space for workbench, storage. There is a door from the family room out to the large backyard. Rear entry garage and plenty of driveway & patio space. HVAC 2019, Water heater around 5-6 yrs old. Newer thermal windows.
Contact an agent
Home facts
- Year built:1965
- Listing ID #:2577661
- Added:1 day(s) ago
- Updated:September 28, 2025 at 02:40 AM
Rooms and interior
- Bedrooms:3
- Total bathrooms:3
- Full bathrooms:2
- Half bathrooms:1
- Living area:1,941 sq. ft.
Heating and cooling
- Cooling:Electric
- Heating:Forced Air Gas
Structure and exterior
- Roof:Composition
- Year built:1965
- Building area:1,941 sq. ft.
Schools
- High school:Lee's Summit North
- Middle school:Bernard Campbell
- Elementary school:Meadow Lane
Utilities
- Water:City/Public
- Sewer:Public Sewer
Finances and disclosures
- Price:$235,000
- Price per sq. ft.:$121.07
New listings near 705 NE Chipman Road
 $436,428Pending3 beds 3 baths2,145 sq. ft.
$436,428Pending3 beds 3 baths2,145 sq. ft.12500 S White Ash Lane, Lee's Summit, MO 64086
MLS# 2578007Listed by: REECENICHOLS - LEES SUMMIT- New
 $813,194Active4 beds 3 baths3,405 sq. ft.
$813,194Active4 beds 3 baths3,405 sq. ft.4335 NE Hideaway Drive, Lee's Summit, MO 64064
MLS# 2577965Listed by: CEAH REALTORS - New
 $339,900Active3 beds 2 baths1,400 sq. ft.
$339,900Active3 beds 2 baths1,400 sq. ft.1003 Maple Street, Lee's Summit, MO 64063
MLS# 2577940Listed by: PLATINUM REALTY LLC - New
 $475,000Active5 beds 5 baths4,051 sq. ft.
$475,000Active5 beds 5 baths4,051 sq. ft.2700 SW Carlton Drive, Lee's Summit, MO 64082
MLS# 2577497Listed by: CYNDA SELLS REALTY GROUP L L C  $1,200,000Pending3 beds 4 baths4,767 sq. ft.
$1,200,000Pending3 beds 4 baths4,767 sq. ft.637 NE Shoreline Drive, Lee's Summit, MO 64064
MLS# 2577347Listed by: REALTY EXECUTIVES $659,950Pending4 beds 5 baths3,461 sq. ft.
$659,950Pending4 beds 5 baths3,461 sq. ft.327 Lakes Edge Circle, Lee's Summit, MO 64064
MLS# 2574241Listed by: REAL BROKER, LLC- New
 $410,000Active3 beds 3 baths2,902 sq. ft.
$410,000Active3 beds 3 baths2,902 sq. ft.4400 Rivulet Drive, Lee's Summit, MO 64082
MLS# 2577777Listed by: PLATINUM REALTY LLC - New
 $575,000Active4 beds 4 baths3,165 sq. ft.
$575,000Active4 beds 4 baths3,165 sq. ft.2341 River Trail Road, Lee's Summit, MO 64082
MLS# 2577027Listed by: REECENICHOLS - OVERLAND PARK - New
 $315,000Active3 beds 2 baths1,384 sq. ft.
$315,000Active3 beds 2 baths1,384 sq. ft.510 SE Greenridge Drive, Lee's Summit, MO 64063
MLS# 2577473Listed by: KELLER WILLIAMS KC NORTH
