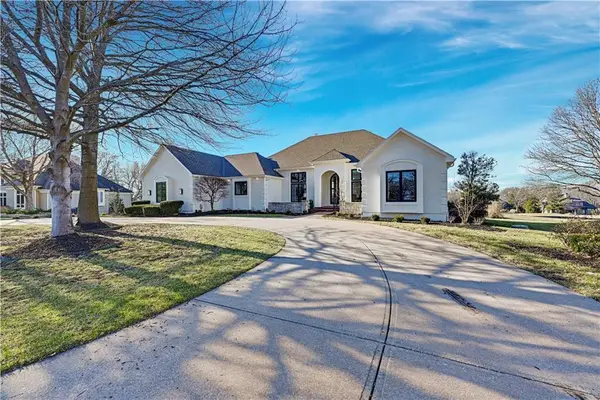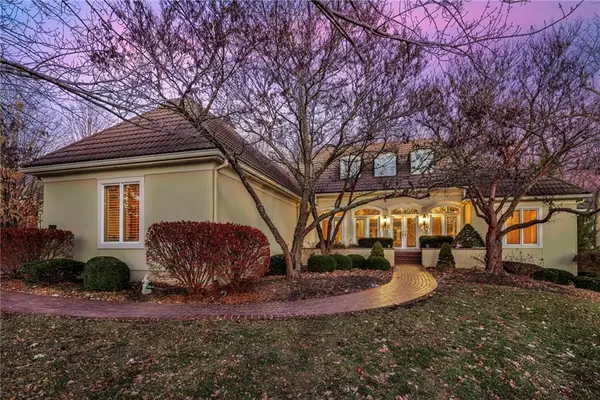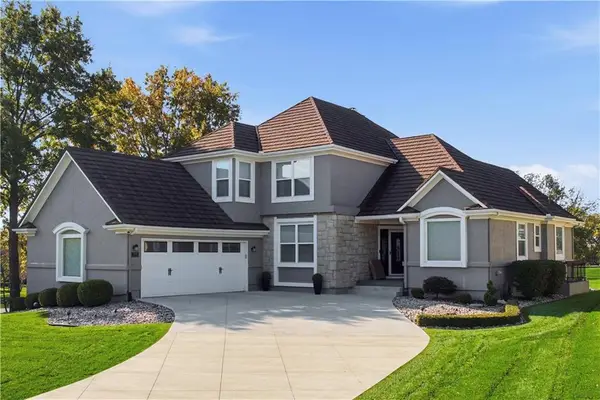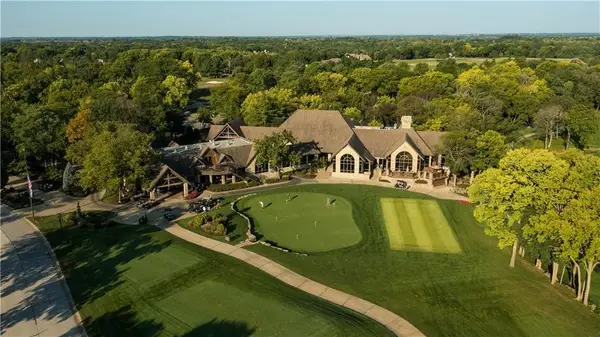114 Wolsey Bridge Parkway, Loch Lloyd, MO 64012
Local realty services provided by:Better Homes and Gardens Real Estate Kansas City Homes
114 Wolsey Bridge Parkway,Loch Lloyd, MO 64012
$1,225,000
- 3 Beds
- 4 Baths
- 3,346 sq. ft.
- Single family
- Active
Listed by: mike smith
Office: re/max heritage
MLS#:2569430
Source:Bay East, CCAR, bridgeMLS
Price summary
- Price:$1,225,000
- Price per sq. ft.:$366.11
- Monthly HOA dues:$350
About this home
Luxury home in the gated community of Loch Lloyd. Meticulously maintained and stylishly updated throughout the entire home. The spacious primary suite includes an updated bathroom with a soaker tub ... and don't miss the in-shower TV :-) The updated kitchen with stainless steel appliances, beautiful granite countertops, and much more ... which opens up to the dining area and the private (no neighbors behind), beautiful screened-in deck with a see-through fireplace. An office with a private entrance. Whether it's the family getaway area or entertaining friends, you'll love the lower level, which has a great wet-bar, workout room, an ample family room ... and the area opens up to a covered patio. This warm and inviting home in the resort-style community of Loch Lloyd is one you'll want to see!! ... and you'll want to explore all the amenities Loch Lloyd has to offer ... such as championship golf, state of the art fitness facilities, pickleball & tennis courts, a brand new luxury pool and much more make make Loch Lloyd a lifestyle worth experiencing. Presently, this home is the only property for sale in north portion of Loch Lloyd. IF this property is the right fit ... sellers will entertain options that make it work for everyone!
Contact an agent
Home facts
- Year built:2014
- Listing ID #:2569430
- Added:149 day(s) ago
- Updated:February 12, 2026 at 05:33 PM
Rooms and interior
- Bedrooms:3
- Total bathrooms:4
- Full bathrooms:2
- Half bathrooms:2
- Living area:3,346 sq. ft.
Heating and cooling
- Cooling:Electric
- Heating:Natural Gas
Structure and exterior
- Roof:Concrete
- Year built:2014
- Building area:3,346 sq. ft.
Utilities
- Water:City/Public
- Sewer:Public Sewer
Finances and disclosures
- Price:$1,225,000
- Price per sq. ft.:$366.11
New listings near 114 Wolsey Bridge Parkway
 $2,750,000Active6 beds 6 baths7,100 sq. ft.
$2,750,000Active6 beds 6 baths7,100 sq. ft.55 Hever Knoll N/a, Loch Lloyd, MO 64012
MLS# 2598747Listed by: REECENICHOLS- LEAWOOD TOWN CENTER $1,875,000Pending4 beds 5 baths5,055 sq. ft.
$1,875,000Pending4 beds 5 baths5,055 sq. ft.100 Hever Knoll Avenue, Loch Lloyd, MO 64012
MLS# 2595702Listed by: COMPASS REALTY GROUP $1,850,000Pending4 beds 5 baths4,500 sq. ft.
$1,850,000Pending4 beds 5 baths4,500 sq. ft.16830 Grace Drive, Loch Lloyd, MO 64012
MLS# 2595764Listed by: COMPASS REALTY GROUP $1,125,000Active3 beds 3 baths4,240 sq. ft.
$1,125,000Active3 beds 3 baths4,240 sq. ft.16911 Meadow Lane, Loch Lloyd, MO 64012
MLS# 2584596Listed by: RE/MAX PREMIER REALTY $3,950,000Active4 beds 7 baths6,630 sq. ft.
$3,950,000Active4 beds 7 baths6,630 sq. ft.16509 Macallister Court, Loch Lloyd, MO 64012
MLS# 2595604Listed by: COMPASS REALTY GROUP $875,000Active4 beds 4 baths3,890 sq. ft.
$875,000Active4 beds 4 baths3,890 sq. ft.16942 E Heather Lane, Loch Lloyd, MO 64012
MLS# 2584129Listed by: REECENICHOLS - OVERLAND PARK $2,150,000Pending4 beds 7 baths7,617 sq. ft.
$2,150,000Pending4 beds 7 baths7,617 sq. ft.360 E Loch Lloyd Parkway, Loch Lloyd, MO 64012
MLS# 2579734Listed by: REECENICHOLS - LEAWOOD $975,000Active4 beds 4 baths3,899 sq. ft.
$975,000Active4 beds 4 baths3,899 sq. ft.16750 S Village Drive, Loch Lloyd, MO 64012
MLS# 2584960Listed by: COMPASS REALTY GROUP Listed by BHGRE$290,000Pending0 Acres
Listed by BHGRE$290,000Pending0 Acres608 St James Court, Loch Lloyd, MO 64012
MLS# 2581142Listed by: BHG KANSAS CITY HOMES

