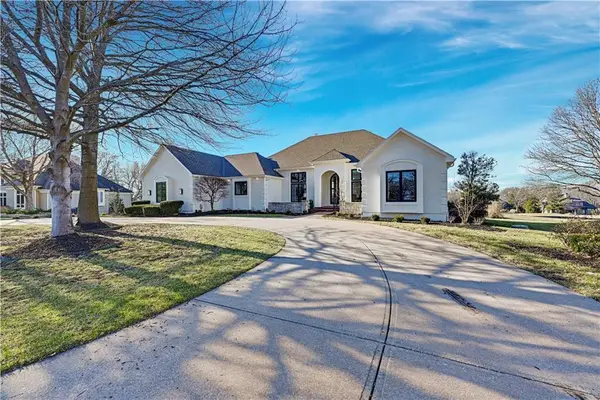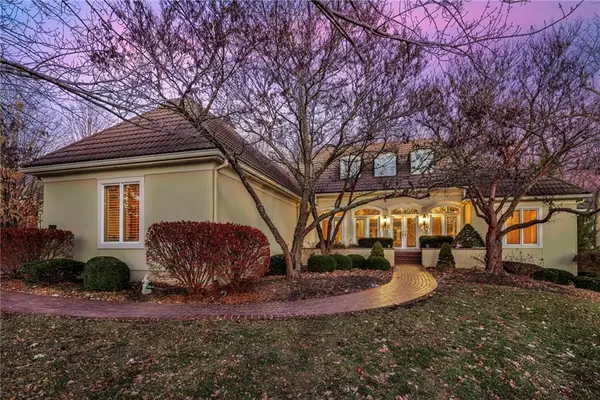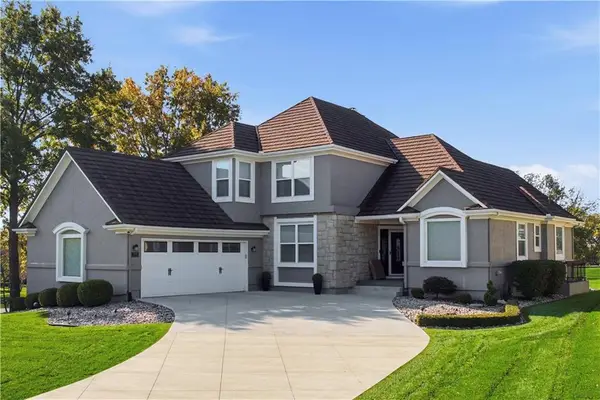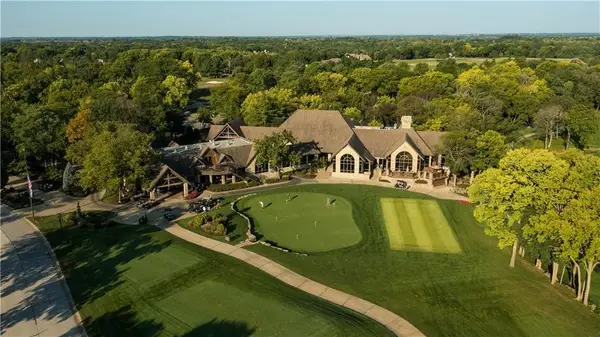360 E Loch Lloyd Parkway, Loch Lloyd, MO 64012
Local realty services provided by:Better Homes and Gardens Real Estate Kansas City Homes
360 E Loch Lloyd Parkway,Loch Lloyd, MO 64012
$2,150,000
- 4 Beds
- 7 Baths
- 7,617 sq. ft.
- Single family
- Pending
Listed by: lisa nelson
Office: reecenichols - leawood
MLS#:2579734
Source:Bay East, CCAR, bridgeMLS
Price summary
- Price:$2,150,000
- Price per sq. ft.:$282.26
About this home
Stunning European-inspired home on Loch Lloyd’s iconic 18th hole. Located within the prestigious gated golf community, this elegantly appointed home offers panoramic views of the fairway and cascading waterfall. Just two doors down from the neighborhood pool and clubhouse and across the street from the driving range and brand new tennis/pickleball/fitness center unveiled summer 2025, this residence blends convenience, prestige, and resort-style living. From the moment you arrive, the storybook brick and stone façade accented by timeless European details sets the tone for what lies within. The grand two-story entry opens to a sophisticated sitting room w/ floor-to-ceiling windows framing golf course views. Architectural details abound—from solid core doors and intricate millwork to stained and leaded glass accents. Four unique fireplaces add warmth and character, including the dramatic vaulted living room with exposed wood trusses and a striking stone hearth. Designed for main-level living, the home offers a spacious primary suite w/ vaulted ceiling, marble floors, soaking tub, dual vanities, walk-in shower, and dual closets. Upstairs, a private suite w/ en suite bath and three walk-in closets provides ideal guest accommodations and seasonal storage. The chef’s kitchen and adjoining hearth room feature granite counters, custom cabinetry, and a Denver-sourced brick fireplace. A screened porch w/ brick flooring leads to two stone terraces overlooking the golf course. Additional highlights: a formal dining room, wood-paneled library with coffered ceiling and marble fireplace imported from Italy, two powder baths, and laundry room. The lower level is an entertainer’s dream - a nod to classic club style with plaid accents, a custom bar, wine cellar, recreation area, two en suite bedrooms, a half bath, and a flex room. With refined craftsmanship, timeless architecture, and captivating golf course views, this is one of Loch Lloyd’s most distinguished homes.
Contact an agent
Home facts
- Year built:1999
- Listing ID #:2579734
- Added:90 day(s) ago
- Updated:February 12, 2026 at 06:33 PM
Rooms and interior
- Bedrooms:4
- Total bathrooms:7
- Full bathrooms:4
- Half bathrooms:3
- Living area:7,617 sq. ft.
Heating and cooling
- Cooling:Electric, Zoned
- Heating:Forced Air Gas, Zoned
Structure and exterior
- Roof:Shake
- Year built:1999
- Building area:7,617 sq. ft.
Schools
- High school:Belton
- Middle school:Yeokum
- Elementary school:Cambridge
Utilities
- Water:City/Public
- Sewer:Public Sewer
Finances and disclosures
- Price:$2,150,000
- Price per sq. ft.:$282.26
New listings near 360 E Loch Lloyd Parkway
 $2,750,000Active6 beds 6 baths7,100 sq. ft.
$2,750,000Active6 beds 6 baths7,100 sq. ft.55 Hever Knoll N/a, Loch Lloyd, MO 64012
MLS# 2598747Listed by: REECENICHOLS- LEAWOOD TOWN CENTER $1,875,000Pending4 beds 5 baths5,055 sq. ft.
$1,875,000Pending4 beds 5 baths5,055 sq. ft.100 Hever Knoll Avenue, Loch Lloyd, MO 64012
MLS# 2595702Listed by: COMPASS REALTY GROUP $1,850,000Pending4 beds 5 baths4,500 sq. ft.
$1,850,000Pending4 beds 5 baths4,500 sq. ft.16830 Grace Drive, Loch Lloyd, MO 64012
MLS# 2595764Listed by: COMPASS REALTY GROUP $1,125,000Active3 beds 3 baths4,240 sq. ft.
$1,125,000Active3 beds 3 baths4,240 sq. ft.16911 Meadow Lane, Loch Lloyd, MO 64012
MLS# 2584596Listed by: RE/MAX PREMIER REALTY $3,950,000Active4 beds 7 baths6,630 sq. ft.
$3,950,000Active4 beds 7 baths6,630 sq. ft.16509 Macallister Court, Loch Lloyd, MO 64012
MLS# 2595604Listed by: COMPASS REALTY GROUP $875,000Active4 beds 4 baths3,890 sq. ft.
$875,000Active4 beds 4 baths3,890 sq. ft.16942 E Heather Lane, Loch Lloyd, MO 64012
MLS# 2584129Listed by: REECENICHOLS - OVERLAND PARK $975,000Active4 beds 4 baths3,899 sq. ft.
$975,000Active4 beds 4 baths3,899 sq. ft.16750 S Village Drive, Loch Lloyd, MO 64012
MLS# 2584960Listed by: COMPASS REALTY GROUP Listed by BHGRE$290,000Pending0 Acres
Listed by BHGRE$290,000Pending0 Acres608 St James Court, Loch Lloyd, MO 64012
MLS# 2581142Listed by: BHG KANSAS CITY HOMES $1,225,000Active3 beds 4 baths3,346 sq. ft.
$1,225,000Active3 beds 4 baths3,346 sq. ft.114 Wolsey Bridge Parkway, Loch Lloyd, MO 64012
MLS# 2569430Listed by: RE/MAX HERITAGE

