8111 N Stoddard Avenue, Kansas City, MO 64152
Local realty services provided by:Better Homes and Gardens Real Estate Kansas City Homes
8111 N Stoddard Avenue,Kansas City, MO 64152
$270,000
- 3 Beds
- 2 Baths
- 1,917 sq. ft.
- Townhouse
- Active
Listed by:dani beyer team
Office:keller williams kc north
MLS#:2570316
Source:MOKS_HL
Price summary
- Price:$270,000
- Price per sq. ft.:$140.85
About this home
Welcome to this updated 3-bedroom, 2-bathroom 1.5 story townhome at 8111 N Stoddard Ave in the Park Hill School District. The kitchen shines with granite countertops, subway tile backsplash, and stainless steel appliances, complete with a pantry and eat-in area. The dining space flows into a spacious living room highlighted by soaring ceilings, exposed beams, and a brick fireplace, creating a warm and inviting atmosphere. The primary bedroom is located on the main level and offers generous space and a large closet just off of the living room. The two secondary bedrooms are located upstairs and connect through a convenient Jack and Jill bathroom. The finished walkout basement provides additional living space with built-in shelving and access to the private fenced patio, perfect for entertaining or relaxing. Fresh finishes, luxury vinyl flooring on the main level, and natural light throughout add to the home’s appeal. The property also features two laundry hookups with one being located off of the kitchen allowing for complete main level living. With an attached garage, this townhome blends comfort, functionality, and style in a fantastic location.
Contact an agent
Home facts
- Year built:1973
- Listing ID #:2570316
- Added:20 day(s) ago
- Updated:September 16, 2025 at 03:04 PM
Rooms and interior
- Bedrooms:3
- Total bathrooms:2
- Full bathrooms:2
- Living area:1,917 sq. ft.
Heating and cooling
- Cooling:Electric
- Heating:Forced Air Gas
Structure and exterior
- Roof:Composition
- Year built:1973
- Building area:1,917 sq. ft.
Schools
- High school:Park Hill
- Middle school:Congress
- Elementary school:Renner
Utilities
- Water:City/Public
- Sewer:Public Sewer
Finances and disclosures
- Price:$270,000
- Price per sq. ft.:$140.85
New listings near 8111 N Stoddard Avenue
- New
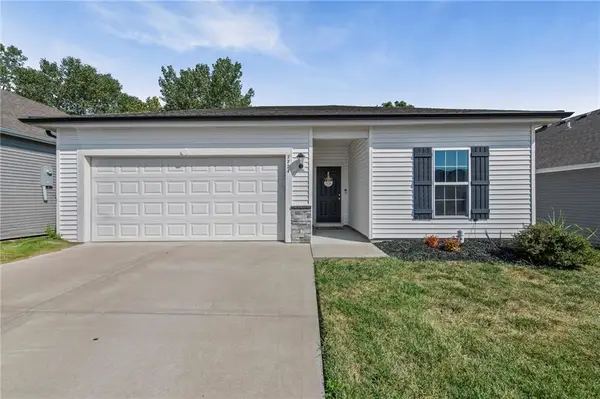 $315,000Active3 beds 2 baths1,300 sq. ft.
$315,000Active3 beds 2 baths1,300 sq. ft.7724 NW 124th Street, Kansas City, MO 64163
MLS# 2575490Listed by: LIST IT FOR 1 PERCENT REALTY - New
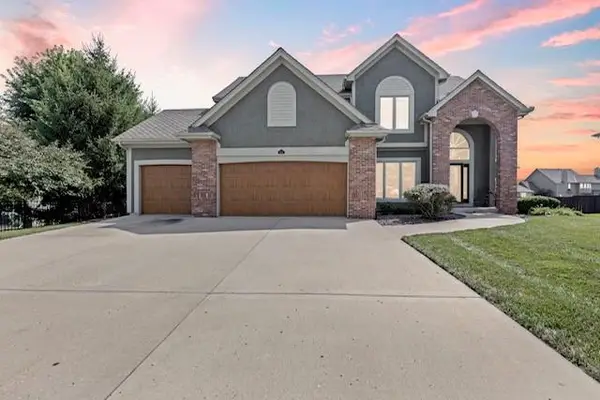 $520,000Active4 beds 4 baths2,696 sq. ft.
$520,000Active4 beds 4 baths2,696 sq. ft.6603 NW 103 Street, Kansas City, MO 64154
MLS# 2575513Listed by: REECENICHOLS-KCN - New
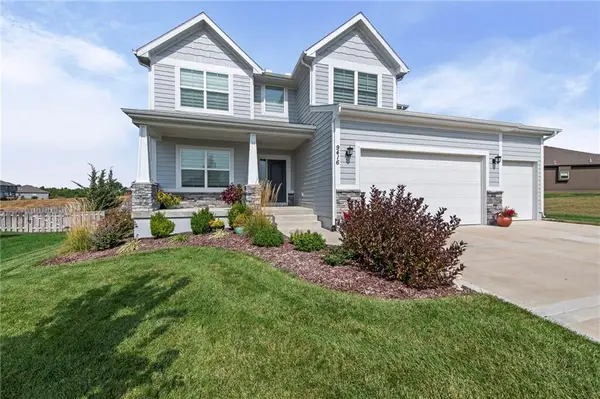 $579,000Active5 beds 4 baths2,984 sq. ft.
$579,000Active5 beds 4 baths2,984 sq. ft.9416 N Cosby Avenue, Kansas City, MO 64154
MLS# 2575168Listed by: WEICHERT, REALTORS WELCH & COM 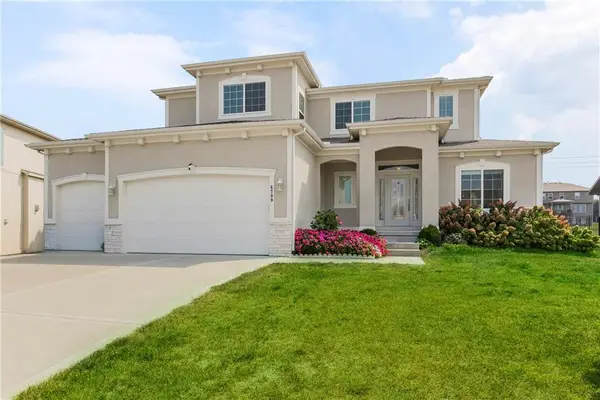 $588,000Active4 beds 4 baths2,427 sq. ft.
$588,000Active4 beds 4 baths2,427 sq. ft.6709 NW 105th Street, Kansas City, MO 64154
MLS# 2571798Listed by: KELLER WILLIAMS REALTY PARTNERS INC.- New
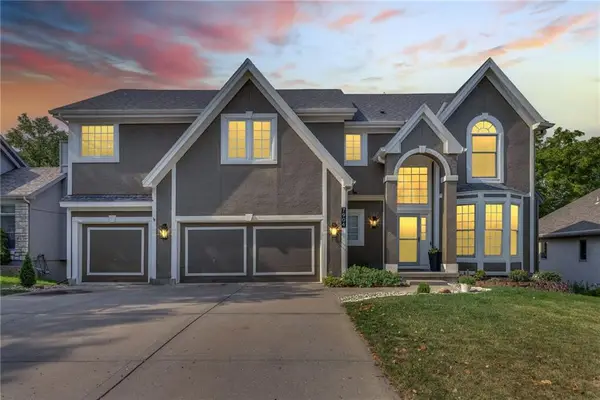 $529,000Active4 beds 4 baths3,436 sq. ft.
$529,000Active4 beds 4 baths3,436 sq. ft.7904 NW Waukomis Drive, Kansas City, MO 64151
MLS# 2574376Listed by: RE/MAX HERITAGE 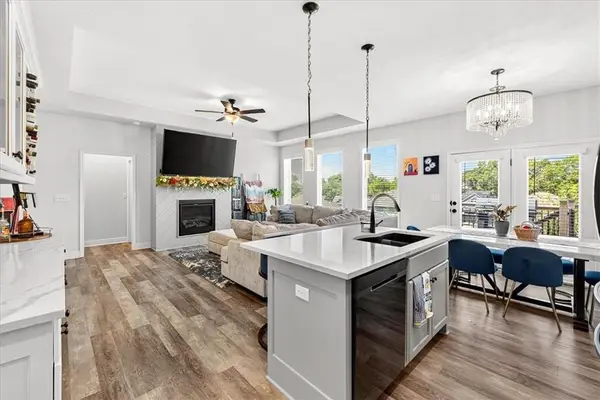 $419,900Pending3 beds 3 baths1,789 sq. ft.
$419,900Pending3 beds 3 baths1,789 sq. ft.9518 N Lenox Place, Kansas City, MO 64154
MLS# 2575191Listed by: REECENICHOLS - LEES SUMMIT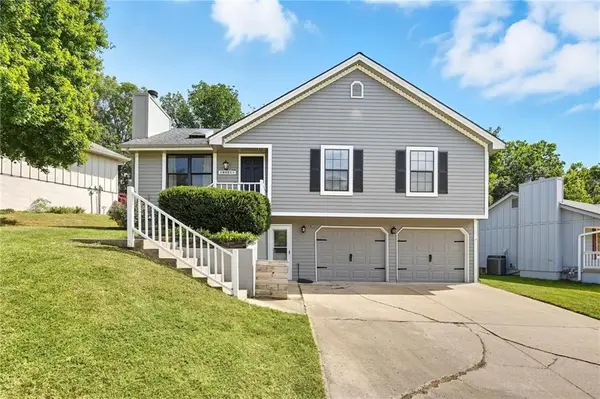 $295,000Pending3 beds 3 baths1,620 sq. ft.
$295,000Pending3 beds 3 baths1,620 sq. ft.8501 NW 81st Terrace, Kansas City, MO 64152
MLS# 2574843Listed by: KELLER WILLIAMS KC NORTH- New
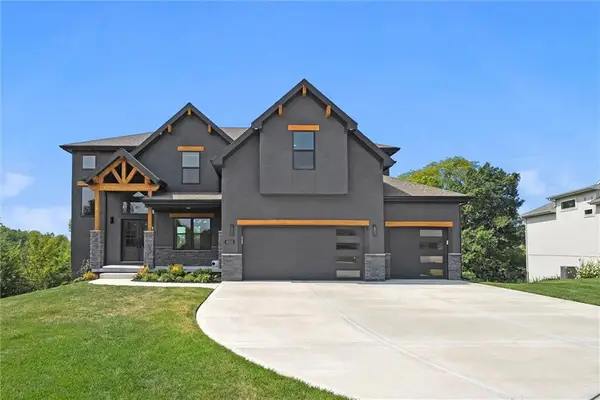 $650,000Active4 beds 4 baths2,872 sq. ft.
$650,000Active4 beds 4 baths2,872 sq. ft.8222 NW 89th Street, Kansas City, MO 64153
MLS# 2575075Listed by: KELLER WILLIAMS REALTY PARTNERS INC. - New
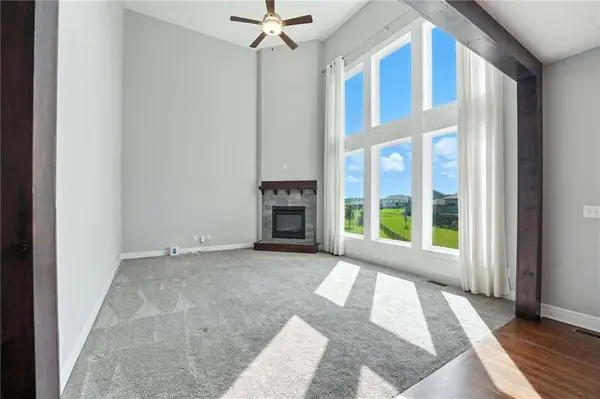 $565,000Active4 beds 3 baths2,987 sq. ft.
$565,000Active4 beds 3 baths2,987 sq. ft.7611 N Adrian Avenue, Kansas City, MO 64151
MLS# 2575063Listed by: KELLER WILLIAMS KC NORTH 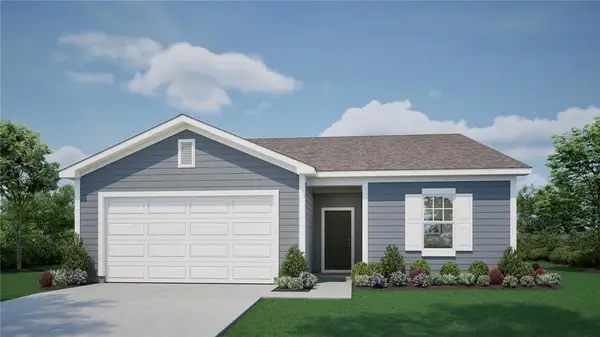 $366,176Pending3 beds 2 baths1,636 sq. ft.
$366,176Pending3 beds 2 baths1,636 sq. ft.3041 NW 96th Terrace, Kansas City, MO 64154
MLS# 2575078Listed by: REECENICHOLS - LEES SUMMIT
