4071 White Oak Road #Lot 5, Merriam Woods, MO 65740
Local realty services provided by:Better Homes and Gardens Real Estate Southwest Group
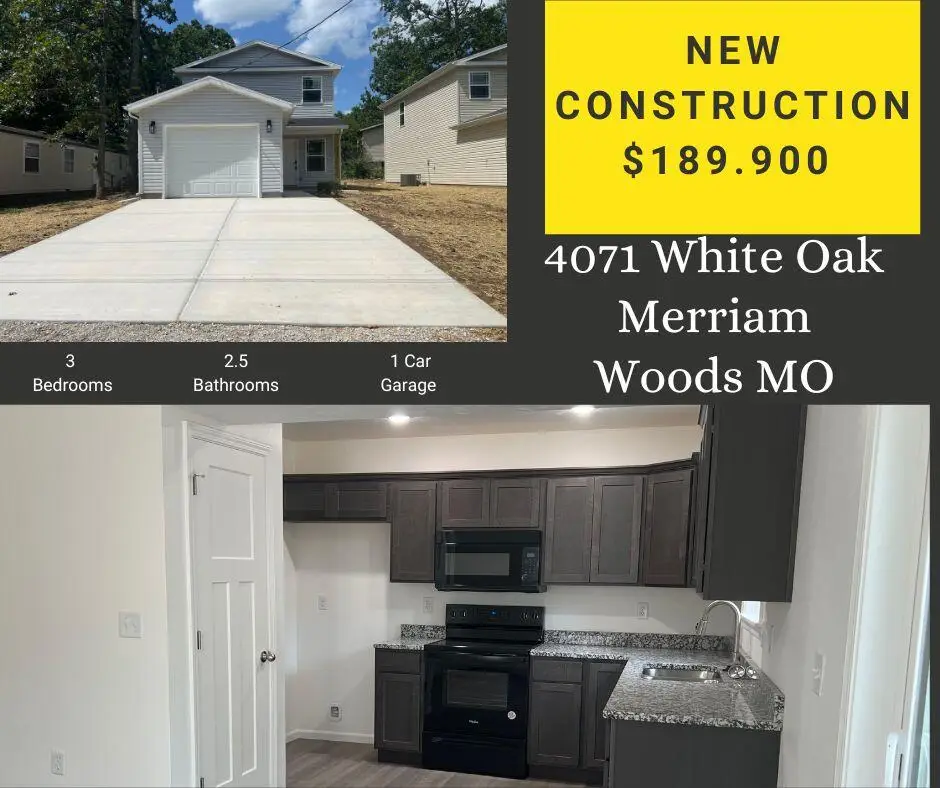
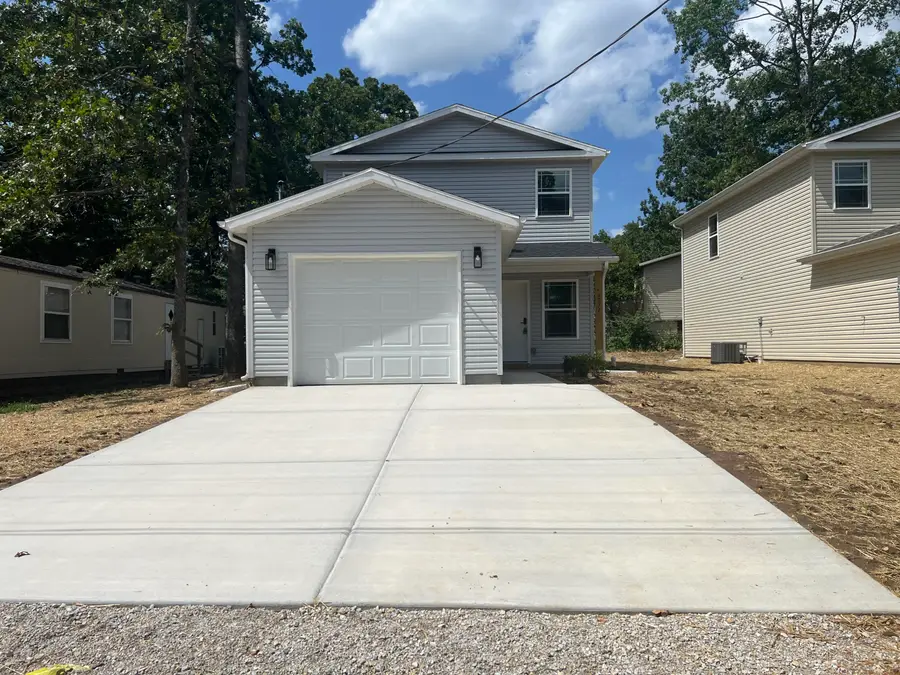
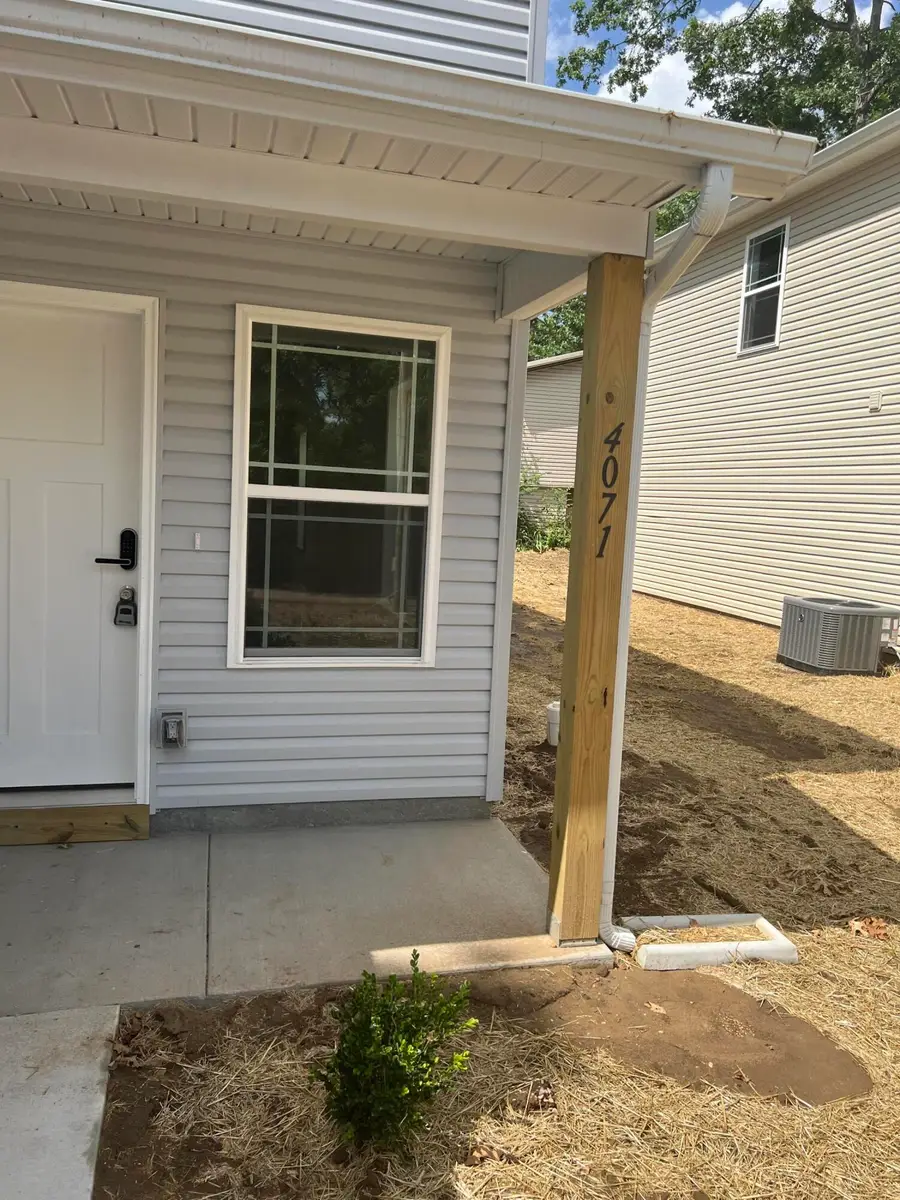
Listed by:katrina creedon
Office:step above realty llc.
MLS#:60278919
Source:MO_GSBOR
4071 White Oak Road #Lot 5,Merriam Woods, MO 65740
$189,900
- 3 Beds
- 3 Baths
- 1,408 sq. ft.
- Single family
- Pending
Price summary
- Price:$189,900
- Price per sq. ft.:$134.87
About this home
This home is days away from completion!Modern 2-Story Slab Home with 3 Bedrooms and 2.5 BathroomsWelcome to this contemporary 2-story slab home, featuring 3 bedrooms, 2.5 bathrooms, and a functional layout designed for modern living.The first floor boasts an open living, dining, and kitchen area, creating a spacious and cohesive environment perfect for entertaining and family gatherings.The kitchen is equipped with granite countertops and a built-in pantry, offering both style and functionality for all your culinary needs. Enjoy the functionality of Click Lock Vinyl Plank flooring in the kitchen,dining,and living room!!The second floor is dedicated to restful living, featuring a master bedroom with a walk-in closet and an en suite bathroom, as well as two additional bedrooms and a shared bathroom. Enjoy the outdoors with a covered front porch, perfect for relaxing, and a patio for outdoor dining or entertainment.The attached one-car garage provides secure parking and additional storage.This home offers a blend of comfort and convenience with its open floor plan, modern amenities, and thoughtful design. Perfect for those looking for a stylish and functional living space.
Contact an agent
Home facts
- Year built:2025
- Listing Id #:60278919
- Added:318 day(s) ago
- Updated:August 15, 2025 at 07:30 AM
Rooms and interior
- Bedrooms:3
- Total bathrooms:3
- Full bathrooms:2
- Half bathrooms:1
- Living area:1,408 sq. ft.
Heating and cooling
- Cooling:Central Air, Heat Pump
- Heating:Central, Forced Air, Heat Pump
Structure and exterior
- Year built:2025
- Building area:1,408 sq. ft.
- Lot area:0.09 Acres
Schools
- High school:Branson
- Middle school:Branson
- Elementary school:Branson Buchanan
Finances and disclosures
- Price:$189,900
- Price per sq. ft.:$134.87
- Tax amount:$49 (2023)
New listings near 4071 White Oak Road #Lot 5
- New
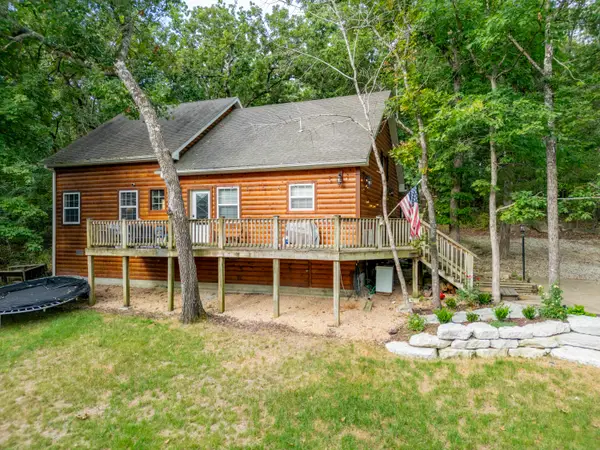 $290,000Active3 beds 3 baths2,481 sq. ft.
$290,000Active3 beds 3 baths2,481 sq. ft.1006 Bluff Road, Merriam Woods, MO 65740
MLS# 60302069Listed by: WHITE MAGNOLIA REAL ESTATE LLC - New
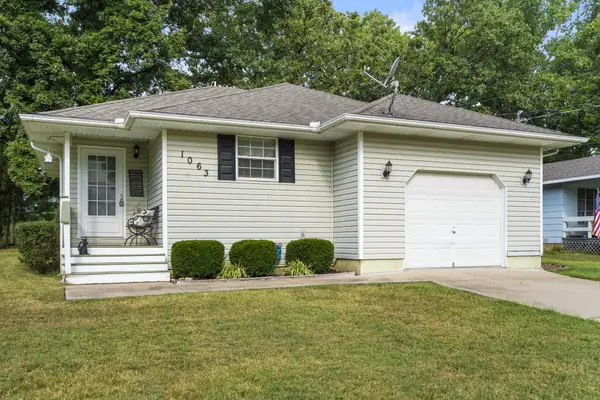 $189,900Active3 beds 2 baths1,120 sq. ft.
$189,900Active3 beds 2 baths1,120 sq. ft.1063 Linwood Road, Merriam Woods, MO 65740
MLS# 60302037Listed by: KELLER WILLIAMS TRI-LAKES - New
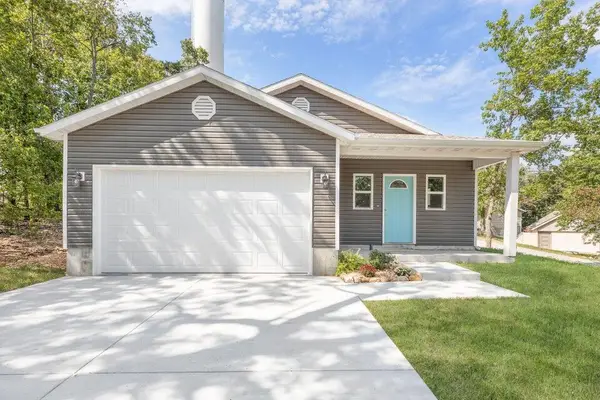 $229,900Active3 beds 2 baths1,450 sq. ft.
$229,900Active3 beds 2 baths1,450 sq. ft.5012 Pear Drive, Merriam Woods, MO 65740
MLS# 60301980Listed by: CENTURY 21 INTEGRITY GROUP HOLLISTER - New
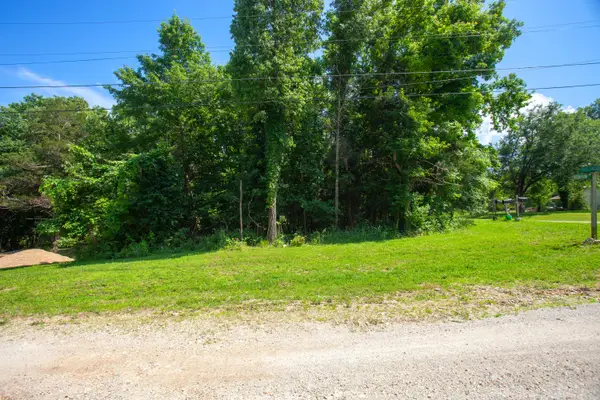 $12,900Active0.3 Acres
$12,900Active0.3 Acres2 Lots Stillmeadow Road, Merriam Woods, MO 65740
MLS# 60301902Listed by: LPT REALTY LLC - New
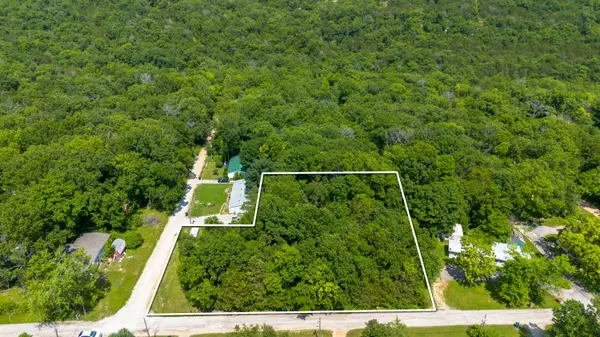 $16,900Active0.55 Acres
$16,900Active0.55 Acres4 Lots Stillmeadow Road, Merriam Woods, MO 65740
MLS# 60301905Listed by: LPT REALTY LLC - New
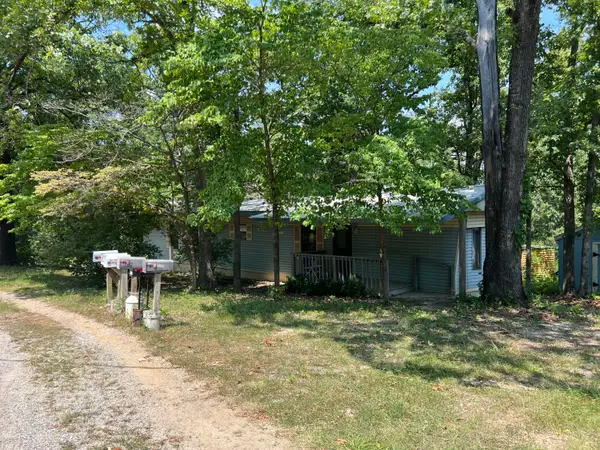 $39,000Active2 beds 1 baths720 sq. ft.
$39,000Active2 beds 1 baths720 sq. ft.1001 Homewood Road, Merriam Woods, MO 65740
MLS# 60301871Listed by: COLDWELL BANKER SHOW-ME PROPERTIES - New
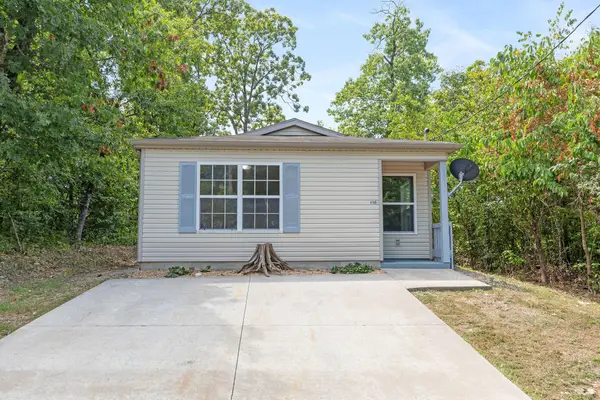 $165,000Active3 beds 2 baths1,036 sq. ft.
$165,000Active3 beds 2 baths1,036 sq. ft.4140 Oakwood Road, Merriam Woods, MO 65740
MLS# 60301660Listed by: KELLER WILLIAMS TRI-LAKES - New
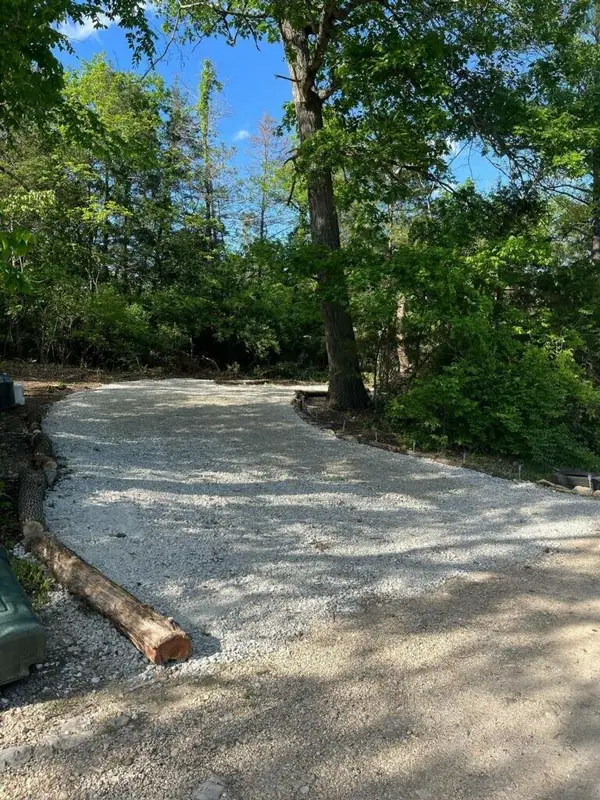 $10,000Active0.18 Acres
$10,000Active0.18 Acres1019 Meadow Lane, Merriam Woods, MO 65740
MLS# 60301346Listed by: KELLER WILLIAMS TRI-LAKES - New
 $235,000Active5 beds 3 baths1,587 sq. ft.
$235,000Active5 beds 3 baths1,587 sq. ft.4027 East Gate Road, Merriam Woods, MO 65740
MLS# 60301304Listed by: REECENICHOLS - BRANSON 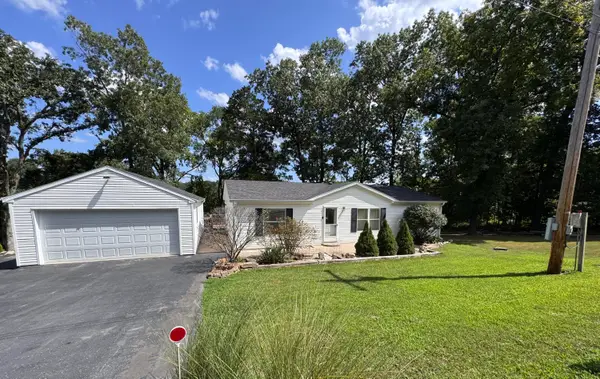 $189,900Pending3 beds 2 baths1,188 sq. ft.
$189,900Pending3 beds 2 baths1,188 sq. ft.5020 Greenwood Drive Drive, Merriam Woods, MO 65740
MLS# 60300875Listed by: KELLER WILLIAMS TRI-LAKES
