5012 Pear Drive, Merriam Woods, MO 65740
Local realty services provided by:Better Homes and Gardens Real Estate Southwest Group
Listed by:whyte steg & associates
Office:century 21 integrity group hollister
MLS#:60301980
Source:MO_GSBOR
5012 Pear Drive,Merriam Woods, MO 65740
$229,900
- 3 Beds
- 2 Baths
- 1,450 sq. ft.
- Single family
- Pending
Price summary
- Price:$229,900
- Price per sq. ft.:$158.55
About this home
Brand New Home, This home is a MUST SEE! This brand new home is situated beautifully on a corner lot in a quiet well-kept neighborhood. The home features beautiful finishes throughout and meticulous attention to detail. All appliances are included, (stove, dishwasher, and microwave) in the large open concept. The kitchen features butcher block countertops, rainfall faucet in the farmhouse sink, large island, lots of cabinets, pot-filler above the stove and sliding doors to the outdoor area. Master bedroom is large with a walk in closet and beautiful bathroom with a double vanity and huge light up/anti fog mirror. Bedroom two and three offer great lighting and large closets, rear bedroom has its own entrance. A large laundry room with cabinets and mop-sink and an insulated garage with large concrete driveway are an added bonus. Main bath is spacious with pocket door and large linen closet. The home is bright and beautiful, and the curb appeal is amazing! The mature trees make yo feel like you live in the woods. You can live within minutes of lakes, boat launch, conservation area, Branson, Forsyth and Springfield this spacious home has it all!
Contact an agent
Home facts
- Year built:2024
- Listing ID #:60301980
- Added:44 day(s) ago
- Updated:September 26, 2025 at 07:31 AM
Rooms and interior
- Bedrooms:3
- Total bathrooms:2
- Full bathrooms:2
- Living area:1,450 sq. ft.
Heating and cooling
- Cooling:Ceiling Fan(s), Central Air
- Heating:Central
Structure and exterior
- Year built:2024
- Building area:1,450 sq. ft.
- Lot area:0.19 Acres
Schools
- High school:Branson
- Middle school:Branson
- Elementary school:Branson Buchanan
Finances and disclosures
- Price:$229,900
- Price per sq. ft.:$158.55
- Tax amount:$36 (2024)
New listings near 5012 Pear Drive
- New
 $3,950Active0.08 Acres
$3,950Active0.08 Acres000 Glenwood Drive, Merriam Woods, MO 65740
MLS# 60305433Listed by: RIGHT CHOICE REALTORS - New
 $220,000Active3 beds 2 baths1,680 sq. ft.
$220,000Active3 beds 2 baths1,680 sq. ft.2042 Longview Road, Merriam Woods, MO 65740
MLS# 60305112Listed by: CENTURY 21 INTEGRITY GROUP HOLLISTER 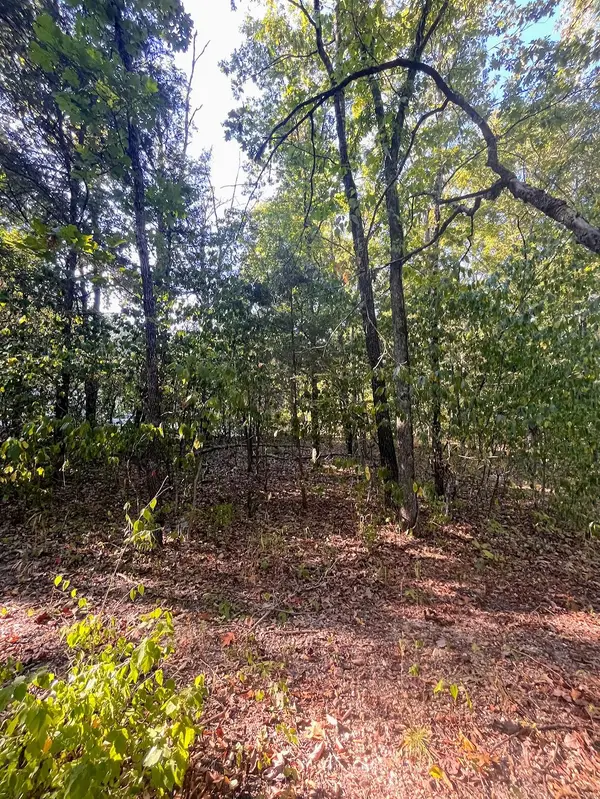 $6,000Active0.15 Acres
$6,000Active0.15 Acres000 Hickory Avenue, Merriam Woods, MO 65740
MLS# 60304111Listed by: COMING HOME REAL ESTATE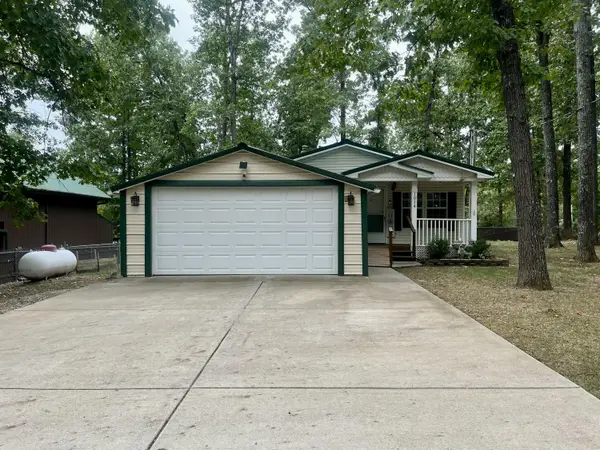 $184,900Pending3 beds 2 baths1,456 sq. ft.
$184,900Pending3 beds 2 baths1,456 sq. ft.1014 Hawthorn Street, Merriam Woods, MO 65740
MLS# 60303976Listed by: REAL ESTATE UNITED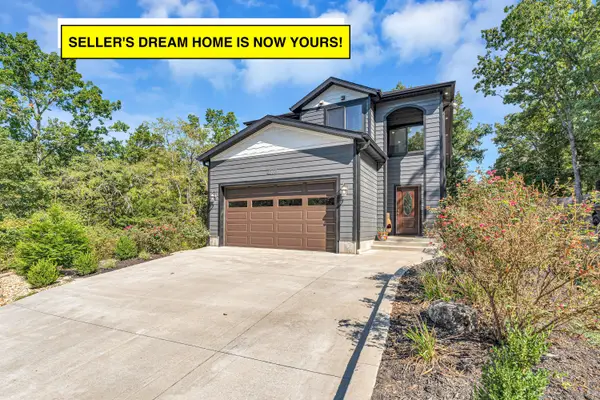 $350,000Active4 beds 3 baths2,200 sq. ft.
$350,000Active4 beds 3 baths2,200 sq. ft.4003 Mulberry Road, Merriam Woods, MO 65740
MLS# 60303765Listed by: REECENICHOLS - BRANSON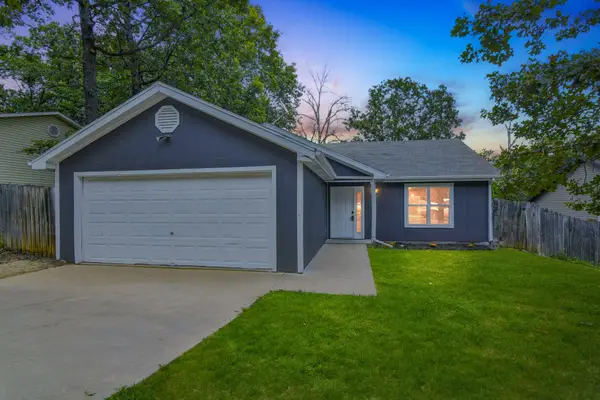 $185,000Active3 beds 2 baths1,200 sq. ft.
$185,000Active3 beds 2 baths1,200 sq. ft.5008 Redbud Road, Merriam Woods, MO 65740
MLS# 60303353Listed by: CHOSEN REALTY LLC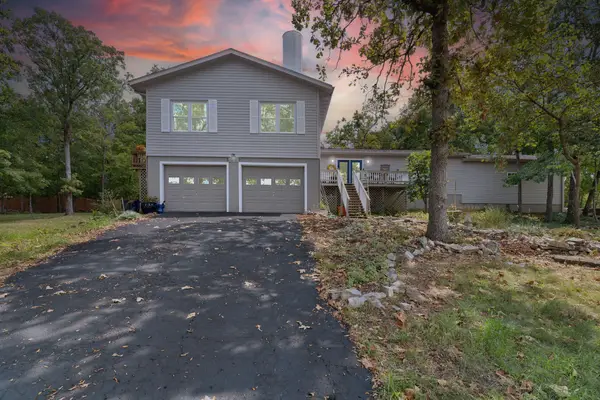 $324,999Active4 beds 3 baths3,777 sq. ft.
$324,999Active4 beds 3 baths3,777 sq. ft.5059 Greenwood Drive, Merriam Woods, MO 65740
MLS# 60302890Listed by: KELLER WILLIAMS TRI-LAKES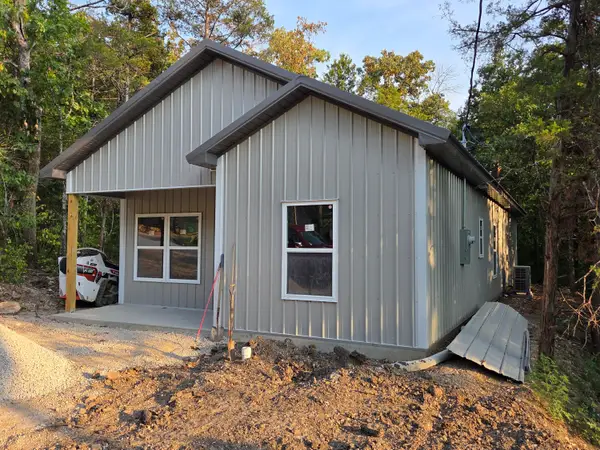 $199,900Active3 beds 2 baths1,410 sq. ft.
$199,900Active3 beds 2 baths1,410 sq. ft.4058 Red Oak Road, Merriam Woods, MO 65740
MLS# 60302416Listed by: EXP REALTY, LLC.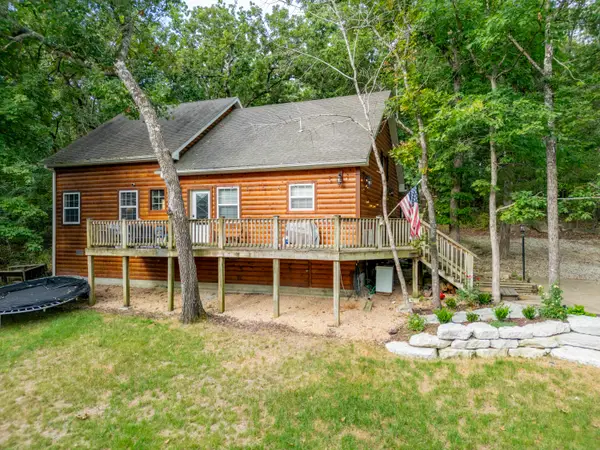 $290,000Active-- beds -- baths1,480 sq. ft.
$290,000Active-- beds -- baths1,480 sq. ft.1006 Bluff Road, Merriam Woods, MO 65740
MLS# 60302069Listed by: WHITE MAGNOLIA REAL ESTATE LLC
