204 E Highway Dd, Miller, MO 65707
Local realty services provided by:Better Homes and Gardens Real Estate Southwest Group
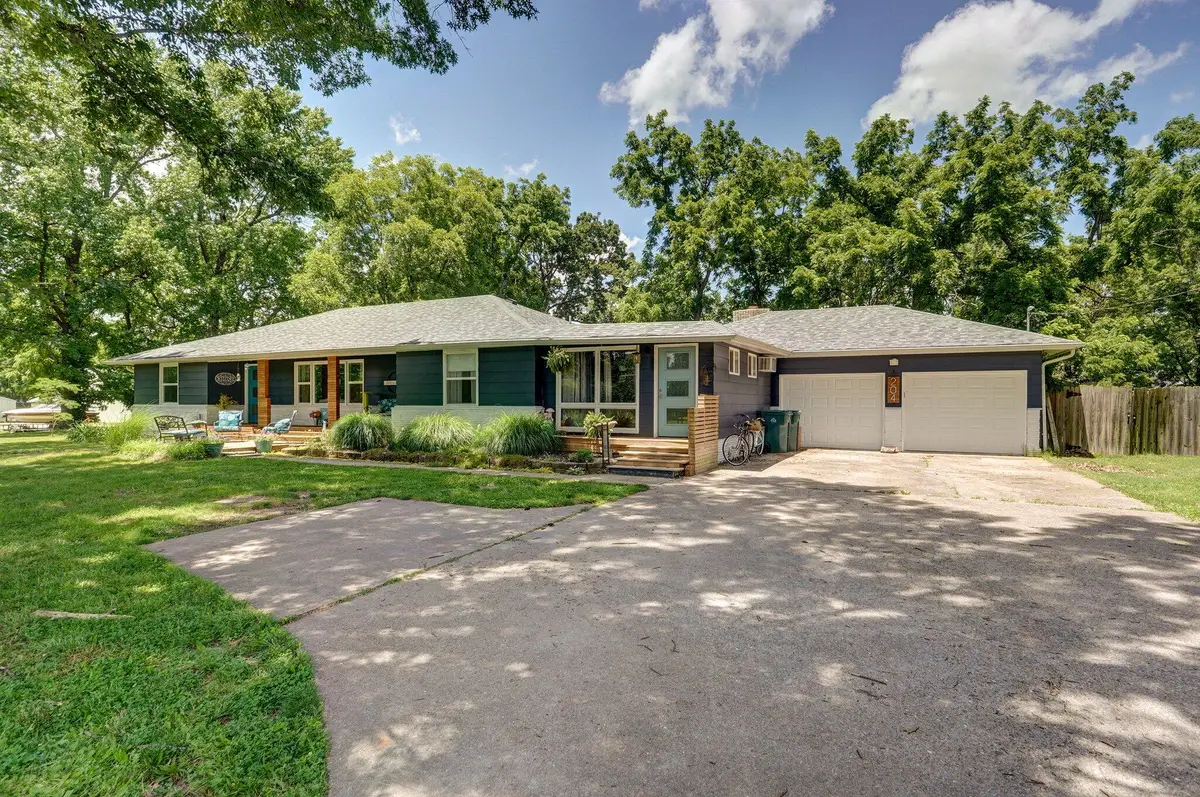
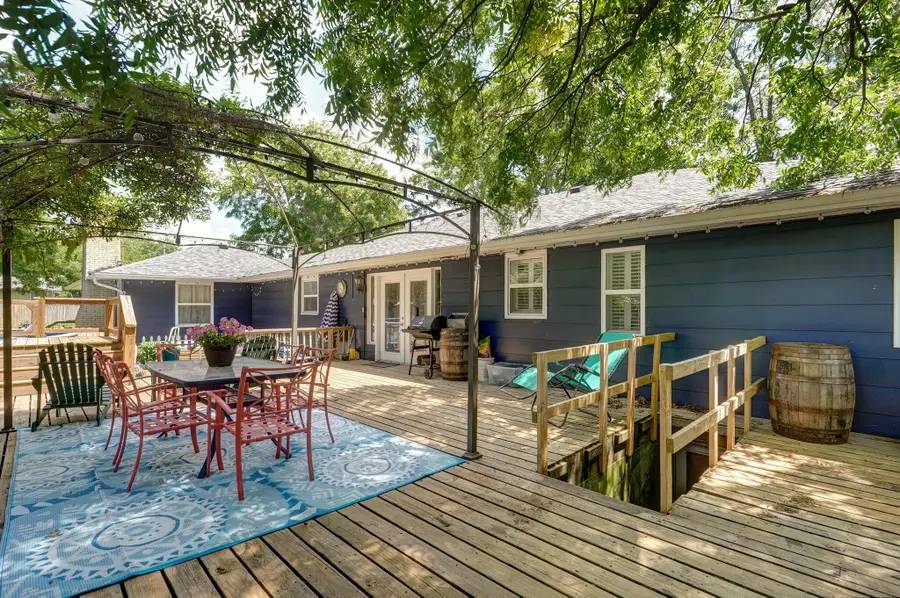
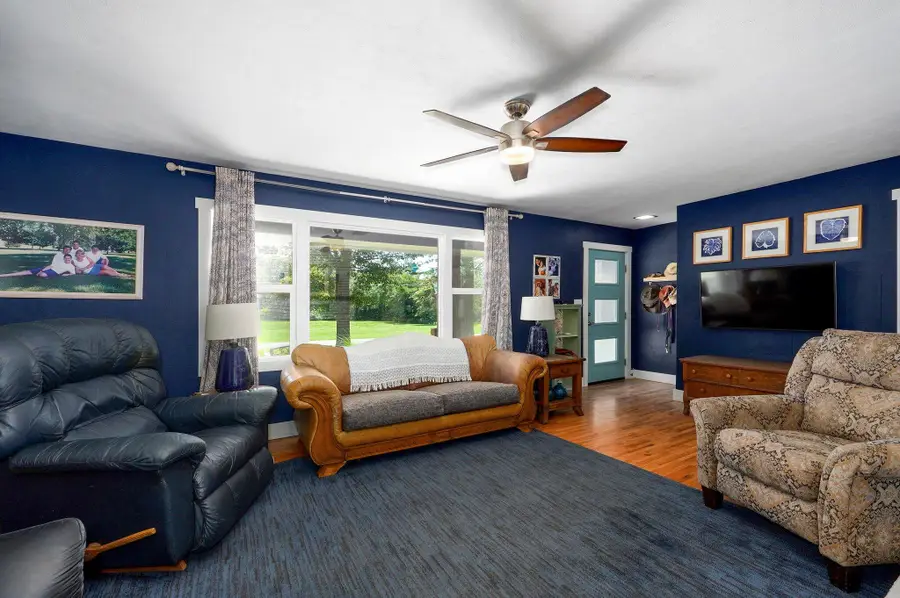
Listed by:linda b woolery
Office:reecenichols - mount vernon
MLS#:60297823
Source:MO_GSBOR
204 E Highway Dd,Miller, MO 65707
$283,000
- 3 Beds
- 3 Baths
- 2,300 sq. ft.
- Single family
- Pending
Price summary
- Price:$283,000
- Price per sq. ft.:$76.2
About this home
Over 2,000 sq. ft. of living space on main level. plus an unfinished basement 32x56. Large lot measures 150x250 with a privacy fence, storage shed, 22x33 deck that leads to the swimming pool and beautiful mature trees for extra shade. The home is currently divided to make living quarters for the main part and then in-law quarters for additional living area. This could be opened back up very easily and extend into one home again. The kitchen is a cooks dream with the large garden sink, quartz counter tops lots of cabinets and counter space. The Master suite has a custom walk-in shower and a jetted tub. Utility rooms for both sides of home. Gas fireplace and large windows make the living room a relaxing area year-round. So much care and planning were put into the updates in this home. You won't be disappointed. Added pluses is the HVAC system was replaced within the last year and the rood is only a couple of years old.
Contact an agent
Home facts
- Year built:1955
- Listing Id #:60297823
- Added:52 day(s) ago
- Updated:August 15, 2025 at 07:30 AM
Rooms and interior
- Bedrooms:3
- Total bathrooms:3
- Full bathrooms:2
- Half bathrooms:1
- Living area:2,300 sq. ft.
Heating and cooling
- Cooling:Ceiling Fan(s), Central Air
- Heating:Central, Forced Air
Structure and exterior
- Year built:1955
- Building area:2,300 sq. ft.
- Lot area:0.86 Acres
Schools
- High school:Miller
- Middle school:Miller
- Elementary school:Miller
Finances and disclosures
- Price:$283,000
- Price per sq. ft.:$76.2
- Tax amount:$1,168 (2024)
New listings near 204 E Highway Dd
- New
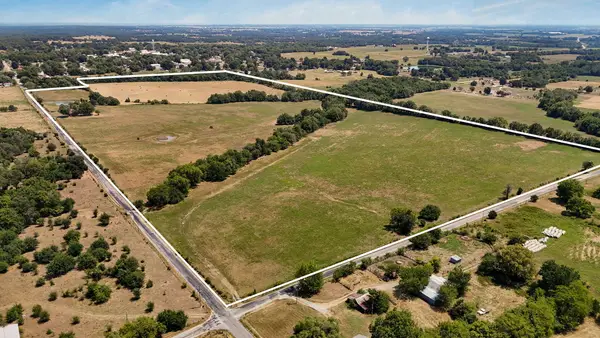 $889,900Active3 beds 3 baths3,016 sq. ft.
$889,900Active3 beds 3 baths3,016 sq. ft.11281 Lawrence 2040, Miller, MO 65707
MLS# 60301906Listed by: REECENICHOLS - MOUNT VERNON - New
 $80,000Active7.27 Acres
$80,000Active7.27 Acres000 Fifth Street, Miller, MO 65707
MLS# 60301583Listed by: STURDY REAL ESTATE 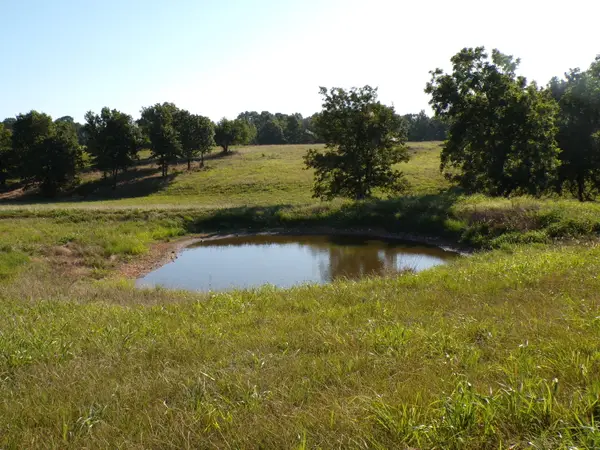 $120,000Active11.4 Acres
$120,000Active11.4 Acres000 Lawrence 2022, Miller, MO 65707
MLS# 60300366Listed by: COUNTRYSIDE REALTY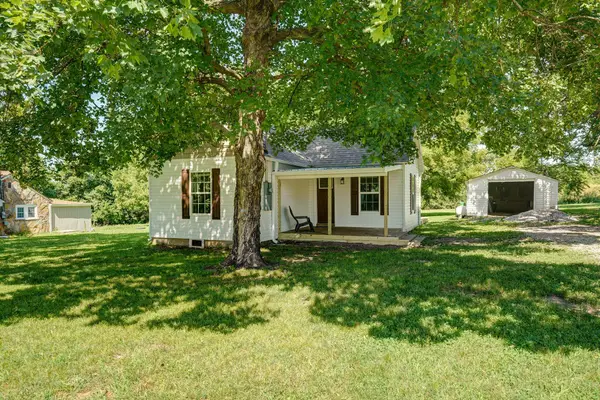 $139,900Pending2 beds 1 baths884 sq. ft.
$139,900Pending2 beds 1 baths884 sq. ft.114 N Hobbs Street, Miller, MO 65707
MLS# 60298902Listed by: REECENICHOLS - MOUNT VERNON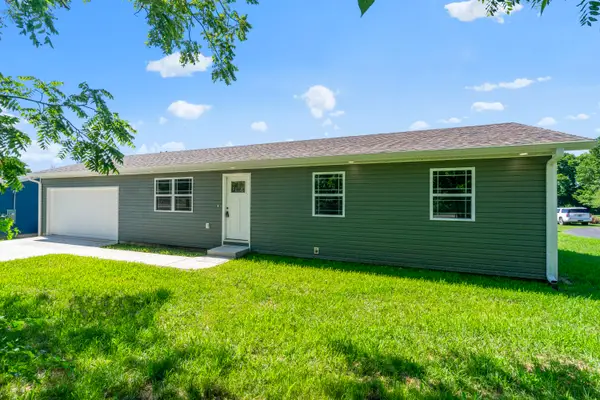 $199,900Active3 beds 2 baths1,100 sq. ft.
$199,900Active3 beds 2 baths1,100 sq. ft.407 W Adamson Street, Miller, MO 65707
MLS# 60298886Listed by: ALPHA REALTY MO, LLC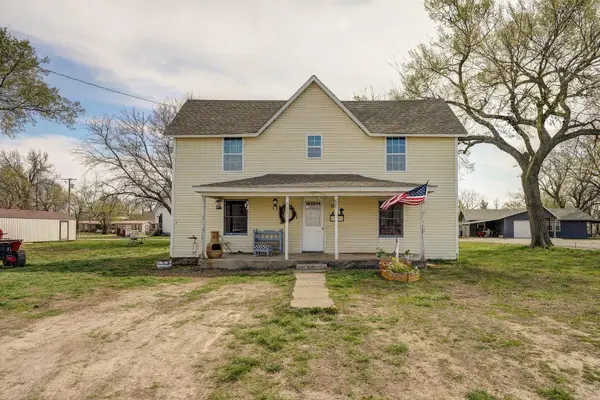 $155,000Active3 beds 1 baths1,360 sq. ft.
$155,000Active3 beds 1 baths1,360 sq. ft.106 S Gilmore Street, Miller, MO 65707
MLS# 60297540Listed by: REECENICHOLS - MOUNT VERNON $729,900Active4 beds 3 baths2,880 sq. ft.
$729,900Active4 beds 3 baths2,880 sq. ft.9396 Lawrence 2040, Miller, MO 65707
MLS# 60297469Listed by: LOWE REALTY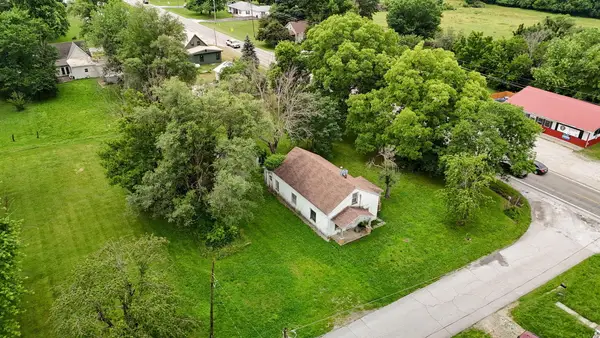 $72,000Active4 beds 1 baths1,000 sq. ft.
$72,000Active4 beds 1 baths1,000 sq. ft.309 W Fourth St Street, Miller, MO 65707
MLS# 60297416Listed by: REECENICHOLS - MOUNT VERNON $189,900Pending2 beds 3 baths1,450 sq. ft.
$189,900Pending2 beds 3 baths1,450 sq. ft.15608 Lawrence 2007, Miller, MO 65707
MLS# 60297080Listed by: BAKER HOMES AND PROPERTY MANAGEMENT LLC
