3374 Highway M, Miller, MO 65707
Local realty services provided by:Better Homes and Gardens Real Estate Southwest Group
Listed by:kimberly d rinker
Office:murney associates - primrose
MLS#:60290110
Source:MO_GSBOR
3374 Highway M,Miller, MO 65707
$400,000
- 5 Beds
- 4 Baths
- 3,879 sq. ft.
- Single family
- Active
Price summary
- Price:$400,000
- Price per sq. ft.:$83.52
About this home
First Time On The Market! This Lovely Tudor Basement Home Sits on 2.2 acres. Enjoy beautiful sunets from the covered front porch. Plenty of room for a shop/barn, a few horses or any hobby. Nice floor plan, just under 4800 sf, with 5 BRs, 3.5 baths, & 3 living areas.The main floor is 2433 finished sf. Large eat-in kitchen with a walk-in pantry & lots of cabinets. Stunning living room features a beamed cathedral ceiling, wood accent wall & a fireplace. Formal dining is great for entertaining or would make a great office. Huge primary bedroom with his/her walk-in closets, ensuite features a double vanity, walk-in shower & a jetted tub. The basement features 1446 finished sf, including a large rec room & a family room with a wood burning fireplace, 2 bedrooms (non-conforming) & a full bath. The 910 unfinished sf makes great storage, or an exercise or media room.Roof is only 4 years old. Windows (tilt-in) were replaced 10 years ago. Bedrooms, kitchen, laundry & 1/2 bath flooring needs replaced. Basement flooring is concrete. Photos with furniture are virtually staged.This custom-built, one owner home is a must see! Easy access to Springfield, Joplin, Branson, Table Rock or Stockton Lakes.
Contact an agent
Home facts
- Year built:1982
- Listing ID #:60290110
- Added:184 day(s) ago
- Updated:September 26, 2025 at 02:47 PM
Rooms and interior
- Bedrooms:5
- Total bathrooms:4
- Full bathrooms:3
- Half bathrooms:1
- Living area:3,879 sq. ft.
Heating and cooling
- Cooling:Central Air
- Heating:Central, Fireplace(s), Forced Air, Pellet Stove
Structure and exterior
- Year built:1982
- Building area:3,879 sq. ft.
- Lot area:2.29 Acres
Schools
- High school:Miller
- Middle school:Miller
- Elementary school:Miller
Utilities
- Sewer:Septic Tank
Finances and disclosures
- Price:$400,000
- Price per sq. ft.:$83.52
- Tax amount:$1,966 (2024)
New listings near 3374 Highway M
- New
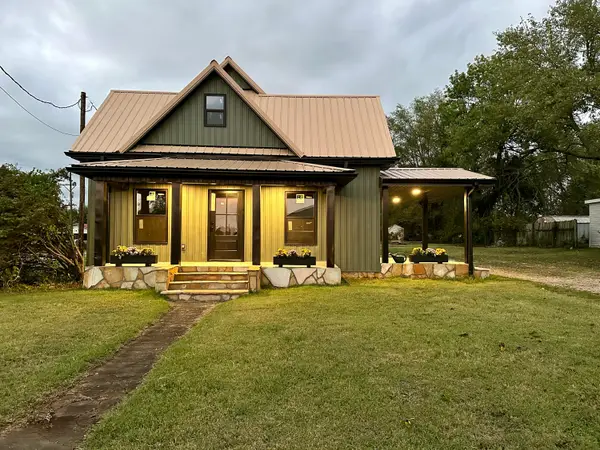 $225,000Active4 beds 2 baths1,535 sq. ft.
$225,000Active4 beds 2 baths1,535 sq. ft.306 W 3rd Street, Miller, MO 65707
MLS# 60305512Listed by: EXP REALTY LLC  $175,000Pending2 beds 2 baths1,284 sq. ft.
$175,000Pending2 beds 2 baths1,284 sq. ft.408 N Harris Street, Miller, MO 65707
MLS# 60302972Listed by: REECENICHOLS - MOUNT VERNON $115,000Pending1 beds 1 baths900 sq. ft.
$115,000Pending1 beds 1 baths900 sq. ft.713 N Washam Street, Miller, MO 65707
MLS# 60302854Listed by: JIM GARLAND REAL ESTATE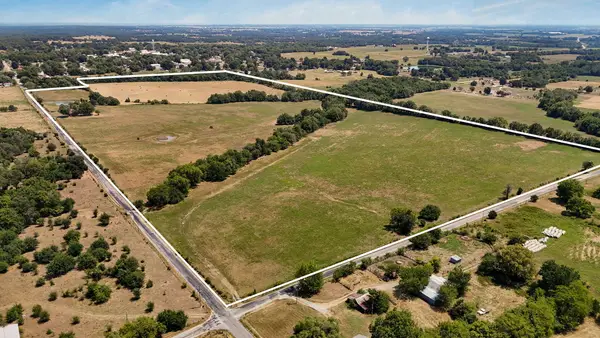 $889,900Active3 beds 3 baths3,016 sq. ft.
$889,900Active3 beds 3 baths3,016 sq. ft.11281 Lawrence 2040, Miller, MO 65707
MLS# 60301906Listed by: REECENICHOLS - MOUNT VERNON $69,900Active7.27 Acres
$69,900Active7.27 Acres000 Fifth Street, Miller, MO 65707
MLS# 60301583Listed by: STURDY REAL ESTATE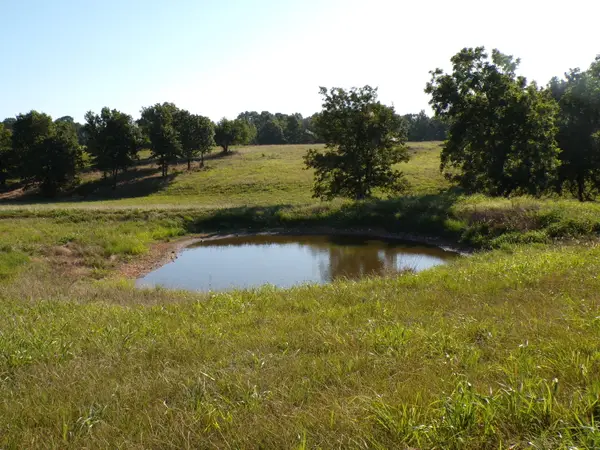 $120,000Pending11.4 Acres
$120,000Pending11.4 Acres000 Lawrence 2022, Miller, MO 65707
MLS# 60300366Listed by: COUNTRYSIDE REALTY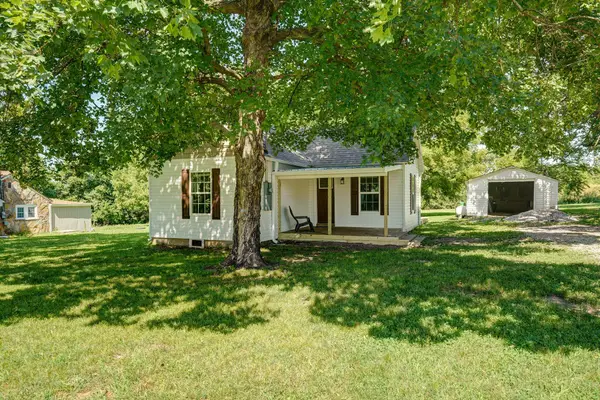 $139,900Pending2 beds 1 baths896 sq. ft.
$139,900Pending2 beds 1 baths896 sq. ft.114 N Hobbs Street, Miller, MO 65707
MLS# 60298902Listed by: REECENICHOLS - MOUNT VERNON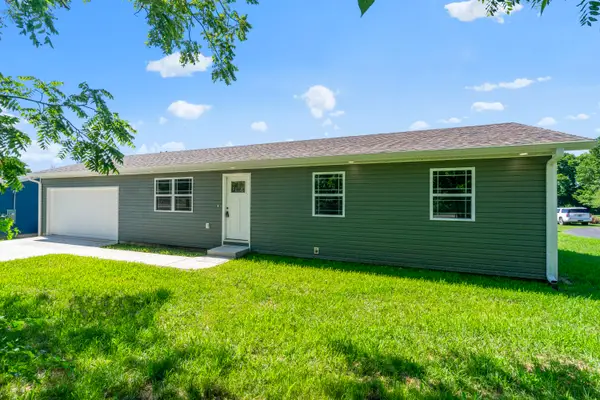 $199,900Active3 beds 2 baths1,100 sq. ft.
$199,900Active3 beds 2 baths1,100 sq. ft.407 W Adamson Street, Miller, MO 65707
MLS# 60298886Listed by: ALPHA REALTY MO, LLC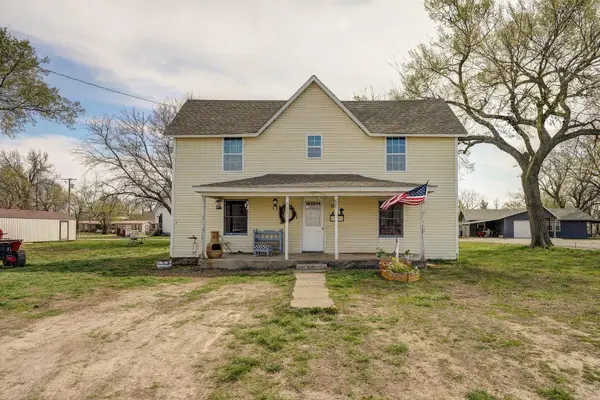 $155,000Active3 beds 1 baths1,360 sq. ft.
$155,000Active3 beds 1 baths1,360 sq. ft.106 S Gilmore Street, Miller, MO 65707
MLS# 60297540Listed by: REECENICHOLS - MOUNT VERNON $719,900Active4 beds 3 baths2,880 sq. ft.
$719,900Active4 beds 3 baths2,880 sq. ft.9396 Lawrence 2040, Miller, MO 65707
MLS# 60297469Listed by: LOWE REALTY
