3374 Highway M, Miller, MO 65707
Local realty services provided by:Better Homes and Gardens Real Estate Southwest Group
Listed by: kimberly d rinker
Office: murney associates - primrose
MLS#:60306177
Source:MO_GSBOR
3374 Highway M,Miller, MO 65707
$350,000Last list price
- 5 Beds
- 4 Baths
- - sq. ft.
- Single family
- Sold
Sorry, we are unable to map this address
Price summary
- Price:$350,000
About this home
Priced To Sell! First Time On The Market! This Lovely Tudor Basement Home Sits on 2.2 acres. Enjoy beautiful sunets from the covered front porch. Plenty of room for a shop/barn, a few horses or any hobby. Nice floor plan, just under 4800 sf, with 5 BRs, 3.5 baths, & 3 living areas.The main floor is 2433 finished sf. Large eat-in kitchen with a walk-in pantry & lots of cabinets. Stunning living room features a beamed cathedral ceiling, wood accent wall & a fireplace. Formal dining is great for entertaining or would make a great office. Huge primary bedroom with his/her walk-in closets, ensuite features a double vanity, walk-in shower & a jetted tub. The basement features 1446 finished sf, including a large rec room & a family room with a wood burning fireplace, 2 bedrooms (non-conforming) & a full bath. The 910 unfinished sf makes great storage, or an exercise or media room.Roof is only 4 years old. New heat/air in 2025. Windows (tilt-in) were replaced 10 years ago. Bedrooms, kitchen, laundry & 1/2 bath flooring needs replaced. Basement flooring is concrete. Photos with furniture are virtually staged.This custom-built, one owner home is a must see! Easy access to Springfield, Joplin, Branson, Table Rock or Stockton Lakes.
Contact an agent
Home facts
- Year built:1982
- Listing ID #:60306177
- Added:97 day(s) ago
- Updated:January 07, 2026 at 07:43 AM
Rooms and interior
- Bedrooms:5
- Total bathrooms:4
- Full bathrooms:3
- Half bathrooms:1
Heating and cooling
- Cooling:Central Air
- Heating:Central, Fireplace(s), Forced Air, Pellet Stove
Structure and exterior
- Year built:1982
Schools
- High school:Miller
- Middle school:Miller
- Elementary school:Miller
Utilities
- Sewer:Septic Tank
Finances and disclosures
- Price:$350,000
- Tax amount:$1,966 (2024)
New listings near 3374 Highway M
- New
 $392,500Active3 beds 3 baths2,880 sq. ft.
$392,500Active3 beds 3 baths2,880 sq. ft.9396 Lawrence 2040, Miller, MO 65707
MLS# 60312512Listed by: LOWE REALTY 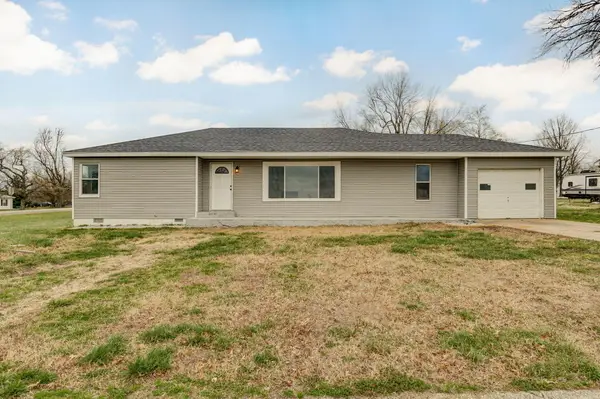 $189,000Active3 beds 2 baths1,618 sq. ft.
$189,000Active3 beds 2 baths1,618 sq. ft.304 W 2nd Street, Miller, MO 65707
MLS# 60310965Listed by: KELLER WILLIAMS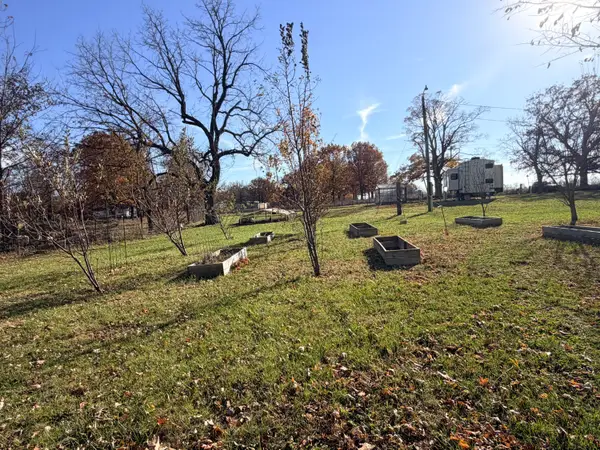 $255,000Active1 beds 1 baths540 sq. ft.
$255,000Active1 beds 1 baths540 sq. ft.8780 Lawrence 2010, Miller, MO 65707
MLS# 60310024Listed by: LOWE REALTY $375,000Pending4 beds 2 baths2,600 sq. ft.
$375,000Pending4 beds 2 baths2,600 sq. ft.4763 Highway 39, Miller, MO 65707
MLS# 60309452Listed by: ALPHA REALTY MO, LLC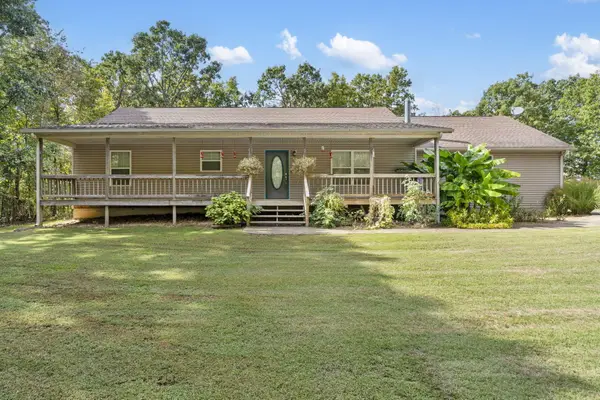 $420,000Active4 beds 3 baths3,952 sq. ft.
$420,000Active4 beds 3 baths3,952 sq. ft.13512 Lawrence 2037, Miller, MO 65707
MLS# 60306617Listed by: KELLER WILLIAMS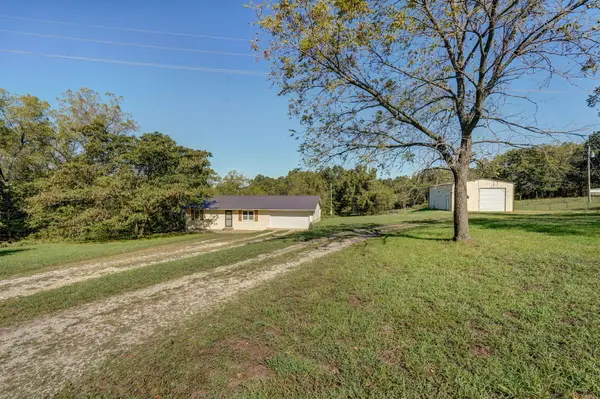 $287,000Active2 beds 1 baths936 sq. ft.
$287,000Active2 beds 1 baths936 sq. ft.16033 Lawrence 2050, Miller, MO 65707
MLS# 60305727Listed by: REECENICHOLS - MOUNT VERNON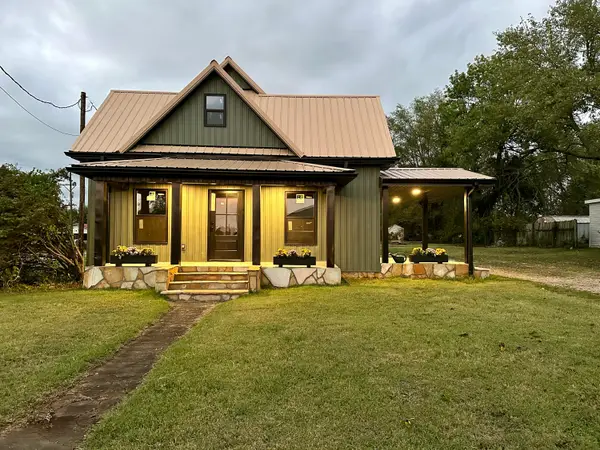 $215,000Active4 beds 2 baths1,535 sq. ft.
$215,000Active4 beds 2 baths1,535 sq. ft.306 W 3rd Street, Miller, MO 65707
MLS# 60305512Listed by: EXP REALTY LLC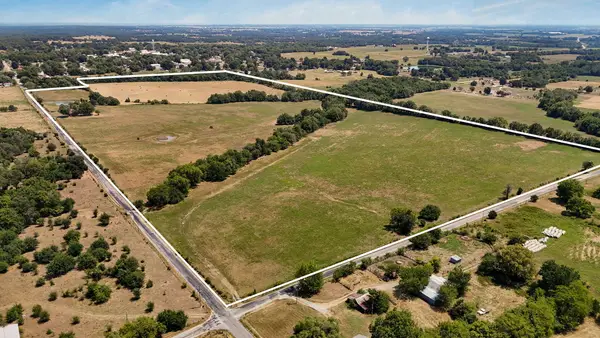 $889,900Active3 beds 3 baths3,016 sq. ft.
$889,900Active3 beds 3 baths3,016 sq. ft.11281 Lawrence 2040, Miller, MO 65707
MLS# 60301906Listed by: REECENICHOLS - MOUNT VERNON $64,900Active7.27 Acres
$64,900Active7.27 Acres000 Fifth Street, Miller, MO 65707
MLS# 60301583Listed by: STURDY REAL ESTATE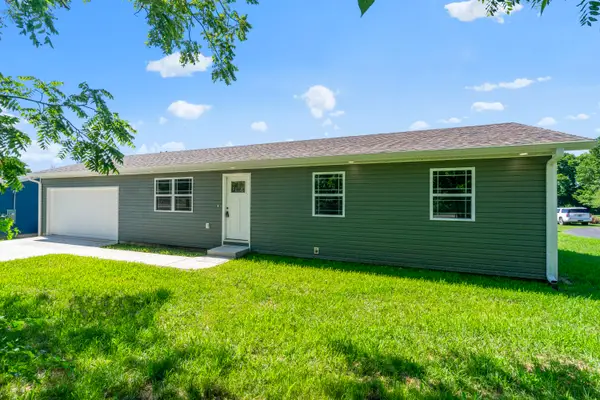 $192,500Pending3 beds 2 baths1,100 sq. ft.
$192,500Pending3 beds 2 baths1,100 sq. ft.407 W Adamson Street, Miller, MO 65707
MLS# 60298886Listed by: ALPHA REALTY MO, LLC
