1275 Bluff Drive, Osage Beach, MO 65065
Local realty services provided by:Better Homes and Gardens Real Estate Lake Realty
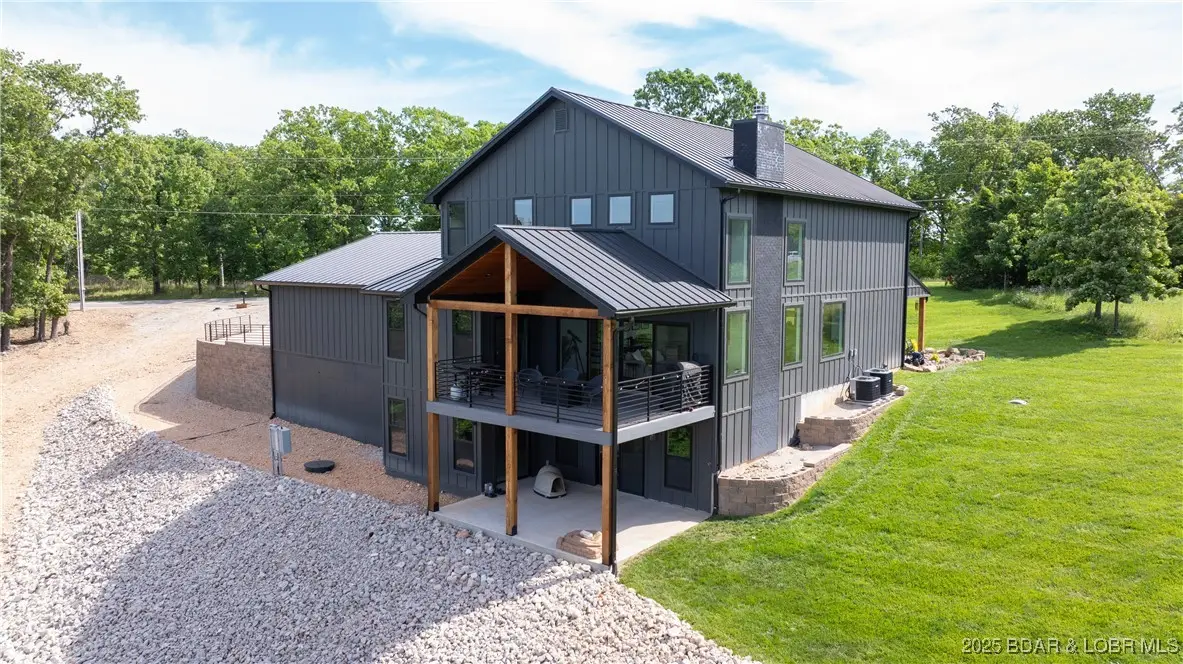
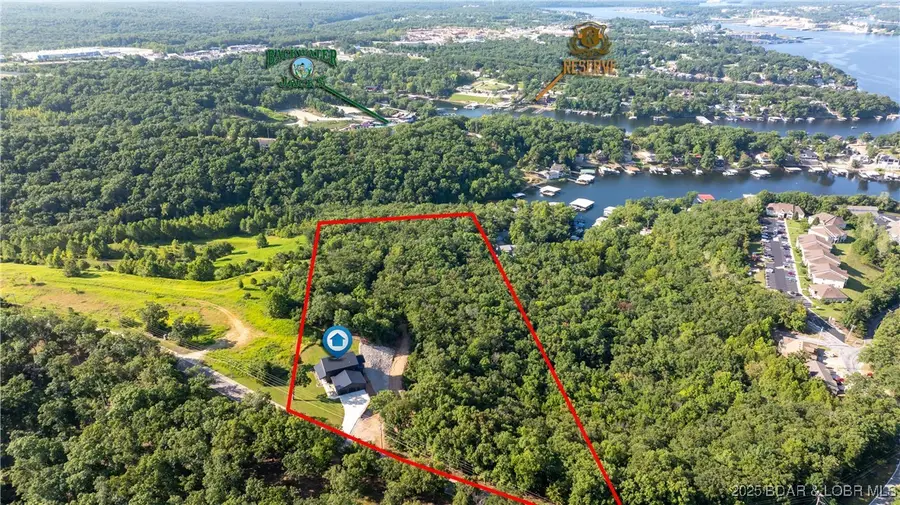

Listed by:jason whittle
Office:re/max lake of the ozarks
MLS#:3579079
Source:MO_LOBR
Price summary
- Price:$899,900
- Price per sq. ft.:$186.28
About this home
New construction centrally located in Osage Beach. This home has been very well built and features 10 acres of land, over 4,800 sq ft., 5 bedrooms, 4 full bathrooms, an office and a 5-car garage. From the moment you walk in you will love the custom kitchen with quartz counters, large pantry, floating wood shelves, and gas range. The open concept dining and living room features 20ft. high ceilings, a wood burning fireplace, and million-dollar views overlooking the lake. The main level master bedroom has its own private access to the covered deck, a private En-suite, walk in closet, and easy access to the laundry room. A second bedroom and 1 full bath complete the main level. Upstairs is a loft overlooking looking the main level, 2 bedrooms, and 1 full bath. The lower level has been drywalled with all plumbing, ductwork, and electrical completed. It includes a second master bedroom (5th bedroom) with a walk in closet and private bath, living room, bar area, private office, a second laundry, storage and access to the lower-level patio ready to be finished to your liking. This home has it all so be sure to schedule your showing today!
Contact an agent
Home facts
- Year built:2023
- Listing Id #:3579079
- Added:34 day(s) ago
- Updated:August 07, 2025 at 06:01 PM
Rooms and interior
- Bedrooms:5
- Total bathrooms:4
- Full bathrooms:4
- Living area:4,831 sq. ft.
Heating and cooling
- Cooling:Central Air
- Heating:Electric, Forced Air, Heat Pump
Structure and exterior
- Year built:2023
- Building area:4,831 sq. ft.
- Lot area:10 Acres
Utilities
- Water:Public Water
- Sewer:Public Sewer
Finances and disclosures
- Price:$899,900
- Price per sq. ft.:$186.28
- Tax amount:$4,022 (2024)
New listings near 1275 Bluff Drive
- New
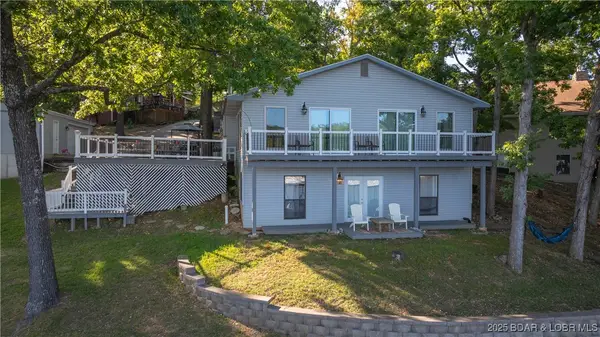 $985,000Active4 beds 5 baths2,220 sq. ft.
$985,000Active4 beds 5 baths2,220 sq. ft.1368 Hickory Lane, Osage Beach, MO 65065
MLS# 3579394Listed by: EXP REALTY, LLC - New
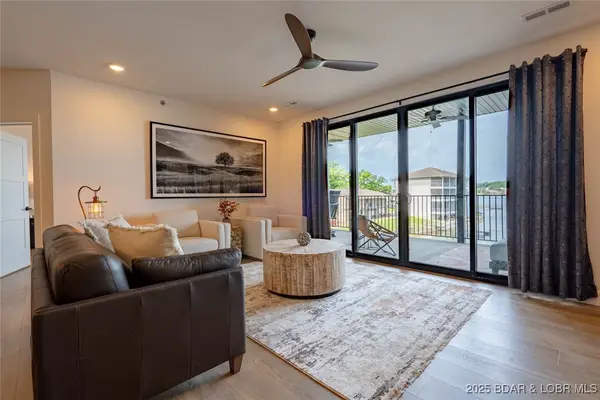 $549,900Active3 beds 3 baths1,610 sq. ft.
$549,900Active3 beds 3 baths1,610 sq. ft.4935 Robins Circle #1A, Osage Beach, MO 65065
MLS# 3579802Listed by: RE/MAX LAKE OF THE OZARKS - New
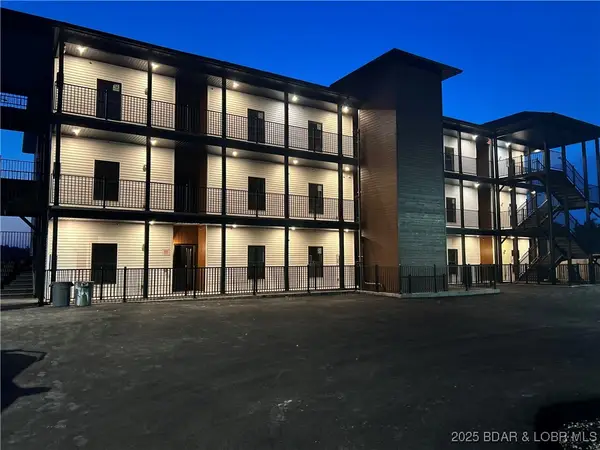 $599,000Active3 beds 3 baths1,610 sq. ft.
$599,000Active3 beds 3 baths1,610 sq. ft.4935 Robins Circle #2A, Osage Beach, MO 65065
MLS# 3579803Listed by: RE/MAX LAKE OF THE OZARKS - New
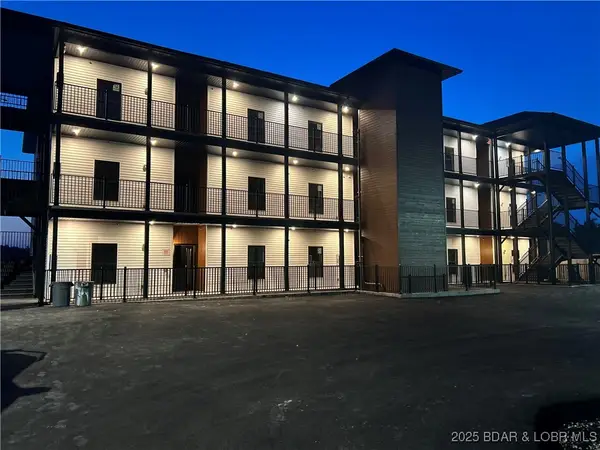 $599,900Active3 beds 3 baths1,610 sq. ft.
$599,900Active3 beds 3 baths1,610 sq. ft.4935 Robins Circle #4A, Osage Beach, MO 65065
MLS# 3579801Listed by: RE/MAX LAKE OF THE OZARKS - New
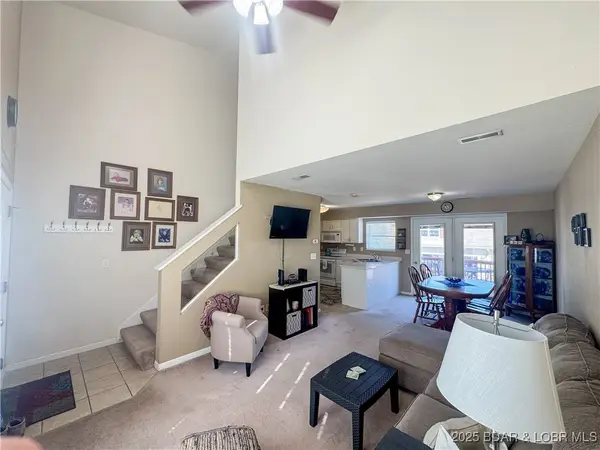 $239,900Active2 beds 2 baths1,176 sq. ft.
$239,900Active2 beds 2 baths1,176 sq. ft.1111 Red Bud Rd #1111, Osage Beach, MO 65065
MLS# 3579593Listed by: RE/MAX LIFESTYLES - Open Sat, 10am to 12pmNew
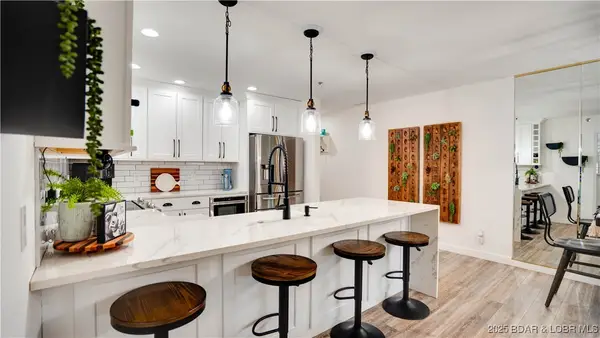 $469,000Active3 beds 2 baths1,500 sq. ft.
$469,000Active3 beds 2 baths1,500 sq. ft.611 Lazy Days Road #S6, Osage Beach, MO 65065
MLS# 3579747Listed by: RE/MAX LAKE OF THE OZARKS - New
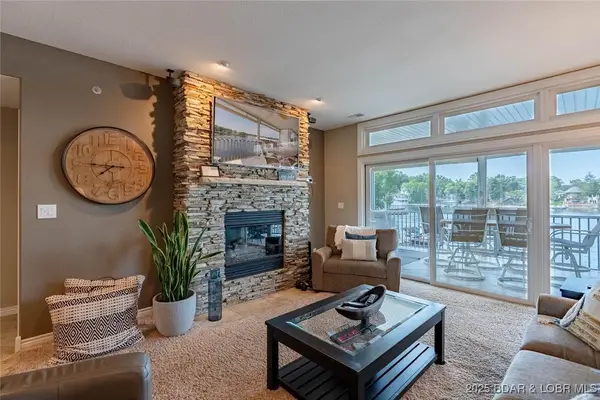 $525,000Active3 beds 3 baths1,664 sq. ft.
$525,000Active3 beds 3 baths1,664 sq. ft.6680 Keystone Drive #212, Osage Beach, MO 65065
MLS# 3579554Listed by: BETTER HOMES AND GARDENS REAL ESTATE LAKE REALTY - New
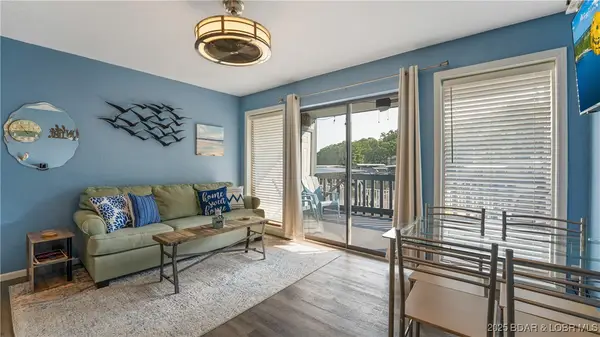 $169,900Active1 beds 1 baths413 sq. ft.
$169,900Active1 beds 1 baths413 sq. ft.5655 Heron Bay Drive #G106, Osage Beach, MO 65065
MLS# 3579730Listed by: RE/MAX LAKE OF THE OZARKS - New
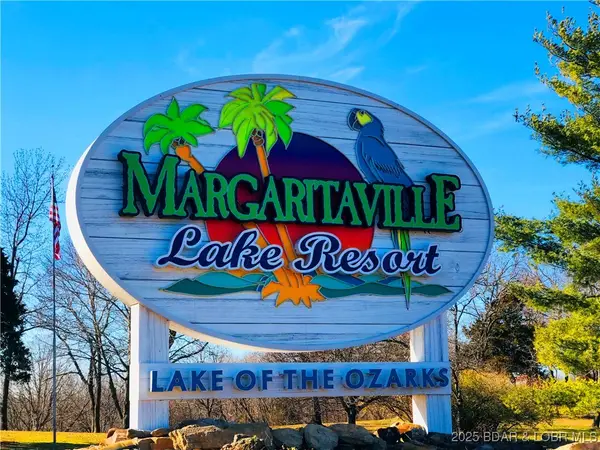 $285,000Active2 beds 2 baths1,276 sq. ft.
$285,000Active2 beds 2 baths1,276 sq. ft.415 Staniel Cay Drive, Osage Beach, MO 65065
MLS# 3579670Listed by: NEXTHOME LAKE LIVING - New
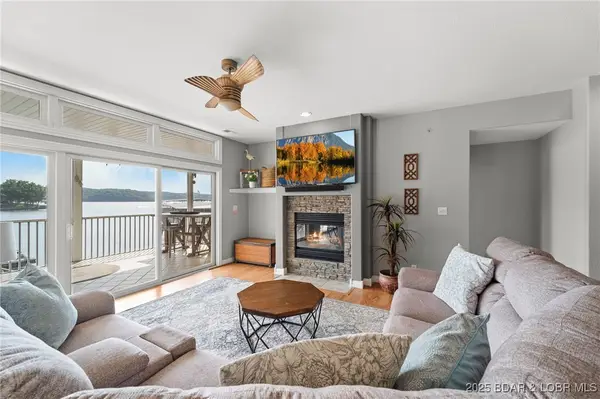 $499,950Active3 beds 3 baths1,664 sq. ft.
$499,950Active3 beds 3 baths1,664 sq. ft.6680 Keystone Drive #211, Osage Beach, MO 65065
MLS# 3579483Listed by: ALBERS REAL ESTATE ADVISORS
