1481 Ledges Dr #1042, Osage Beach, MO 65065
Local realty services provided by:Better Homes and Gardens Real Estate Lake Realty
Listed by: jason whittle, sandra galey, pc
Office: re/max lake of the ozarks
MLS#:3577933
Source:MO_LOBR
Price summary
- Price:$399,000
- Price per sq. ft.:$272.73
- Monthly HOA dues:$609.33
About this home
TOP FLOOR WITH OUTSTANDING VIEW in Ledges Building 10 - This 2 level condo offers a voluminous open floorplan with massive windows in the living room and direct access to the brand new deck, with an unimpeded panoramic view overlooking the main channel at the 21 milemarker! The main level with large dining space and kitchen with an eat-at bar also hosts the lovely lakeside master suite. The master with spacious en suite bathroom also offers direct access to the deck. A guest room, full bath and laundry with full-size units complete the main floor. The third bedroom is in the loft that overlooks the 2 story lakeview windows, and includes bonus living space. The Ledges is one of the most popular and family friendly complexes at the lake with a sand
beach, community pool on the interior and a fantastic pool on the point with a bar area to enjoy the lakeside view in style. Grab this one for yourself or as an investment. A garage is available for extra.
Contact an agent
Home facts
- Year built:1997
- Listing ID #:3577933
- Added:393 day(s) ago
- Updated:October 21, 2025 at 03:24 PM
Rooms and interior
- Bedrooms:3
- Total bathrooms:2
- Full bathrooms:2
- Living area:1,463 sq. ft.
Heating and cooling
- Cooling:Central Air
- Heating:Electric, Forced Air
Structure and exterior
- Year built:1997
- Building area:1,463 sq. ft.
Utilities
- Water:Community Coop, Public Water
- Sewer:Public Sewer
Finances and disclosures
- Price:$399,000
- Price per sq. ft.:$272.73
- Tax amount:$1,178 (2024)
New listings near 1481 Ledges Dr #1042
- New
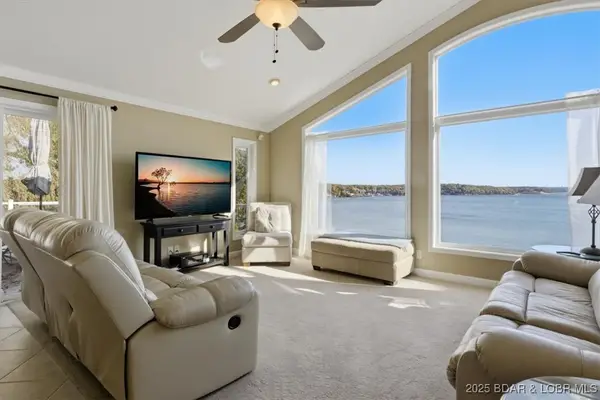 $1,450,000Active5 beds 3 baths3,360 sq. ft.
$1,450,000Active5 beds 3 baths3,360 sq. ft.Address Withheld By Seller, Osage Beach, MO 65065
MLS# 3582380Listed by: COLDWELL BANKER LEWIS & ASSOCIATES - New
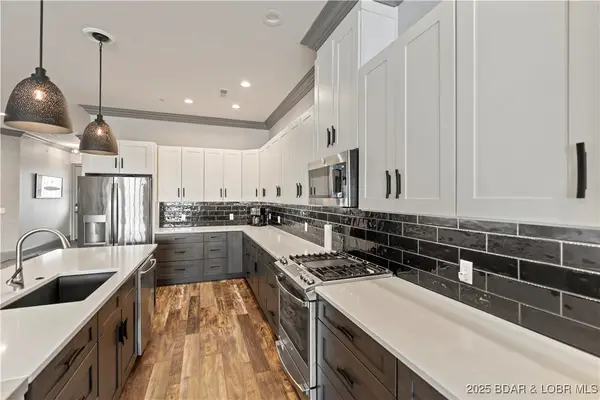 $849,999Active3 beds 3 baths2,168 sq. ft.
$849,999Active3 beds 3 baths2,168 sq. ft.1184 Jeffries Road #312, Osage Beach, MO 65065
MLS# 3582412Listed by: RE/MAX LAKE OF THE OZARKS - New
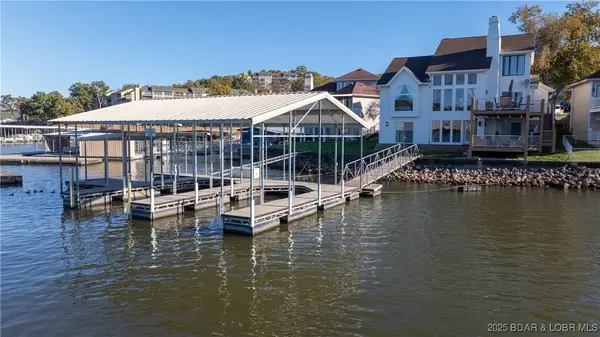 $995,000Active4 beds 4 baths3,000 sq. ft.
$995,000Active4 beds 4 baths3,000 sq. ft.2268 Breezy Acres Road, Osage Beach, MO 65065
MLS# 3581328Listed by: RE/MAX LAKE OF THE OZARKS - New
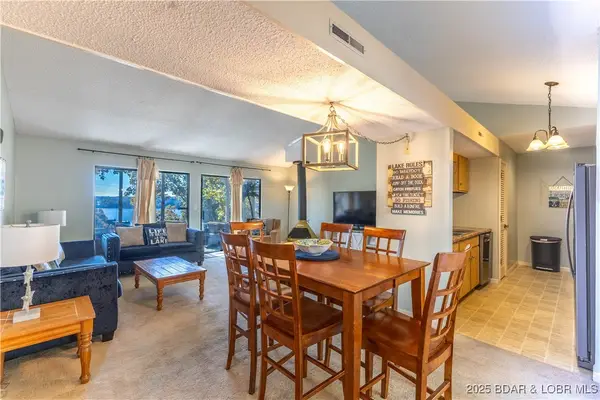 $300,000Active2 beds 2 baths1,105 sq. ft.
$300,000Active2 beds 2 baths1,105 sq. ft.24 Buoyant Place, Osage Beach, MO 65065
MLS# 3582410Listed by: ESTATES REALTY, LLC - New
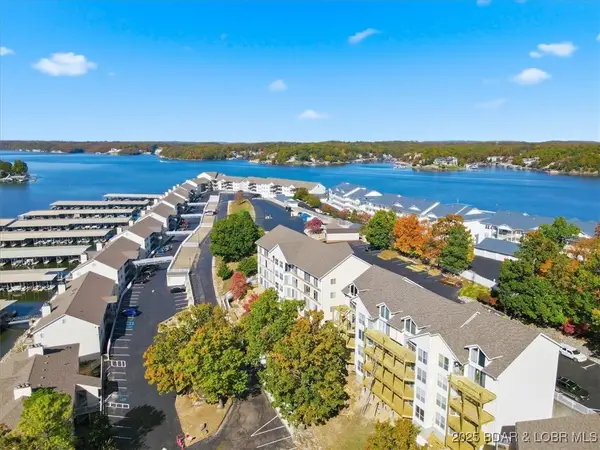 $230,000Active2 beds 2 baths980 sq. ft.
$230,000Active2 beds 2 baths980 sq. ft.1481 Ledgers Drive #B33, Osage Beach, MO 65065
MLS# 3581181Listed by: EXP REALTY, LLC - New
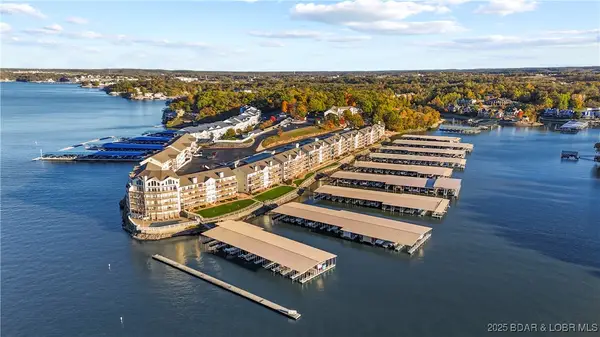 $465,000Active3 beds 3 baths1,807 sq. ft.
$465,000Active3 beds 3 baths1,807 sq. ft.1481 Ledges Drive #1019, Osage Beach, MO 65065
MLS# 3582393Listed by: RE/MAX LAKE OF THE OZARKS - New
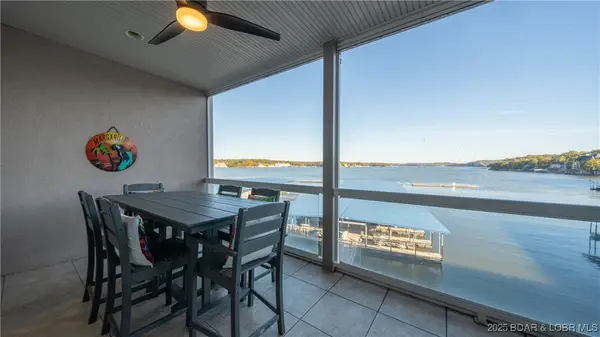 $469,000Active3 beds 2 baths1,530 sq. ft.
$469,000Active3 beds 2 baths1,530 sq. ft.1210 Lands End Parkway #113, Osage Beach, MO 65065
MLS# 3582377Listed by: RE/MAX LAKE OF THE OZARKS - New
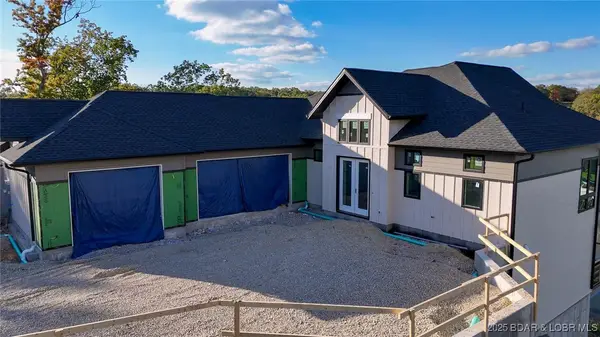 $1,995,000Active4 beds 5 baths3,407 sq. ft.
$1,995,000Active4 beds 5 baths3,407 sq. ft.5517 Harpers Cov Drive, Osage Beach, MO 65065
MLS# 3581051Listed by: RE/MAX LAKE OF THE OZARKS - New
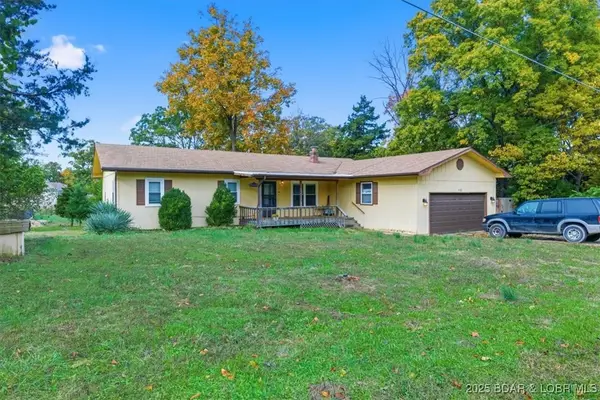 $199,900Active3 beds 1 baths1,430 sq. ft.
$199,900Active3 beds 1 baths1,430 sq. ft.4585 Deer Run Drive, Osage Beach, MO 65065
MLS# 3581183Listed by: EXP REALTY, LLC - New
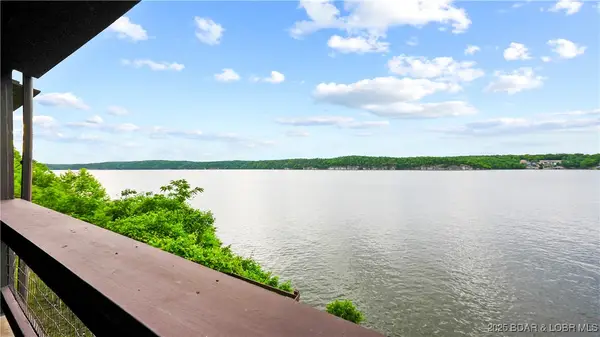 $250,000Active2 beds 2 baths1,241 sq. ft.
$250,000Active2 beds 2 baths1,241 sq. ft.5940 Baydy Peak Road #325, Osage Beach, MO 65065
MLS# 3582358Listed by: RE/MAX LAKE OF THE OZARKS
