1481 Ledges Dr #1035, Osage Beach, MO 65065
Local realty services provided by:Better Homes and Gardens Real Estate Lake Realty
Listed by: jason whittle, sandra galey, pc
Office: re/max lake of the ozarks
MLS#:3577934
Source:MO_LOBR
Price summary
- Price:$424,900
- Price per sq. ft.:$287.48
- Monthly HOA dues:$686.33
About this home
INCREDIBLE VIEW from Ledges Building 10 - This updated condo offers a MASSIVE master bedroom with a private en suite bathroom. The new HUGE deck with a panoramic view is unimpeded by docks at the 21 milemarker! The condo comes completely turn-key with a large 14X40 boat slip included. The kitchen includes granite countertops, tile backsplash, and both kitchen and living room have newer LVP flooring. All 3 bedrooms are located on the same level, and the unit accommodates a full-size washer and dryer. The Ledges is one of the most popular and family friendly complexes at the lake with a sand beach, community pool on the interior and a fantastic pool on the point with a bar area to enjoy the lakeside view in style. This is a beauty to enjoy for yourself or as an investment rental property, so schedule before it is too late. A garage is available for extra.
Contact an agent
Home facts
- Year built:1998
- Listing ID #:3577934
- Added:789 day(s) ago
- Updated:October 21, 2025 at 03:24 PM
Rooms and interior
- Bedrooms:3
- Total bathrooms:2
- Full bathrooms:2
- Living area:1,478 sq. ft.
Heating and cooling
- Cooling:Central Air
- Heating:Electric, Forced Air
Structure and exterior
- Year built:1998
- Building area:1,478 sq. ft.
Utilities
- Water:Community Coop, Public Water
- Sewer:Public Sewer
Finances and disclosures
- Price:$424,900
- Price per sq. ft.:$287.48
- Tax amount:$1,190 (2024)
New listings near 1481 Ledges Dr #1035
- New
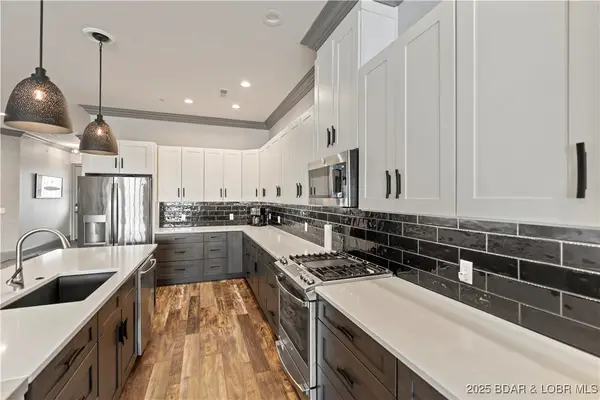 $849,999Active3 beds 3 baths2,168 sq. ft.
$849,999Active3 beds 3 baths2,168 sq. ft.1184 Jeffries Road #312, Osage Beach, MO 65065
MLS# 3582412Listed by: RE/MAX LAKE OF THE OZARKS - New
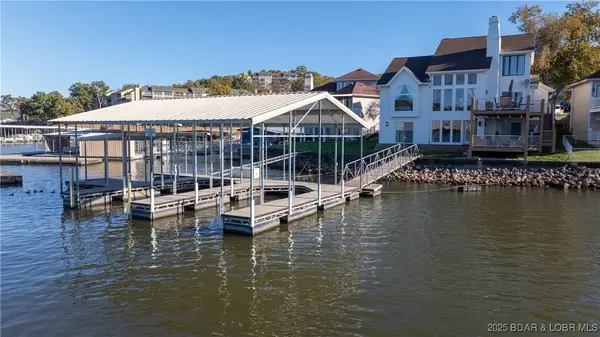 $995,000Active4 beds 4 baths3,000 sq. ft.
$995,000Active4 beds 4 baths3,000 sq. ft.2268 Breezy Acres Road, Osage Beach, MO 65065
MLS# 3581328Listed by: RE/MAX LAKE OF THE OZARKS - New
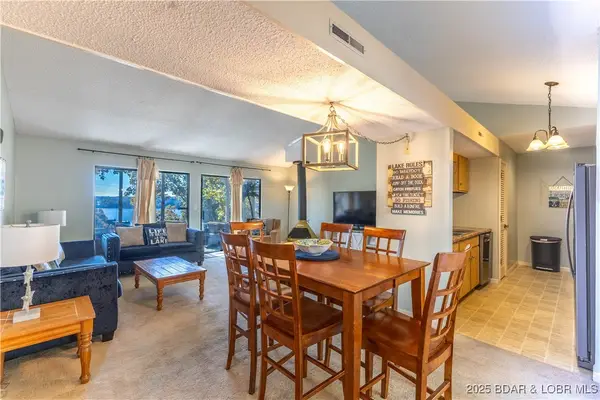 $300,000Active2 beds 2 baths1,105 sq. ft.
$300,000Active2 beds 2 baths1,105 sq. ft.24 Buoyant Place, Osage Beach, MO 65065
MLS# 3582410Listed by: ESTATES REALTY, LLC - New
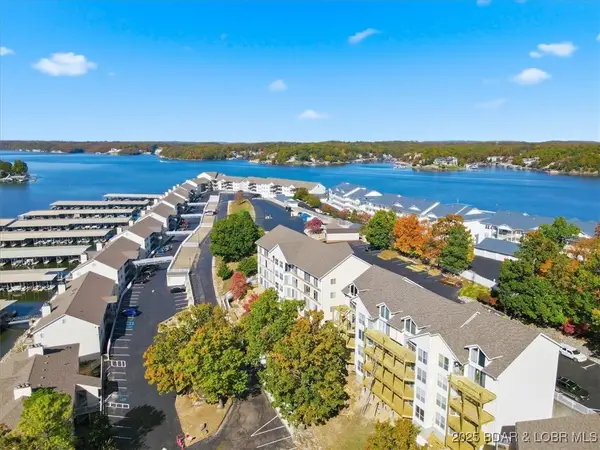 $230,000Active2 beds 2 baths980 sq. ft.
$230,000Active2 beds 2 baths980 sq. ft.1481 Ledgers Drive #B33, Osage Beach, MO 65065
MLS# 3581181Listed by: EXP REALTY, LLC - New
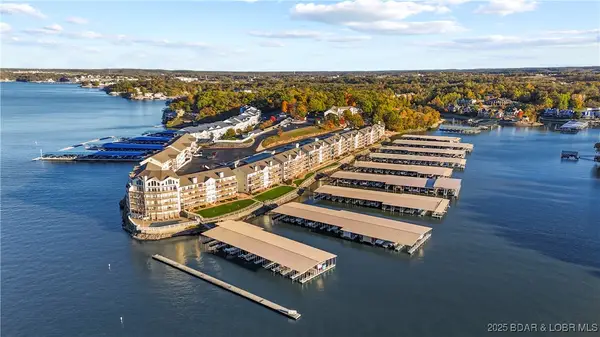 $465,000Active3 beds 3 baths1,807 sq. ft.
$465,000Active3 beds 3 baths1,807 sq. ft.1481 Ledges Drive #1019, Osage Beach, MO 65065
MLS# 3582393Listed by: RE/MAX LAKE OF THE OZARKS - New
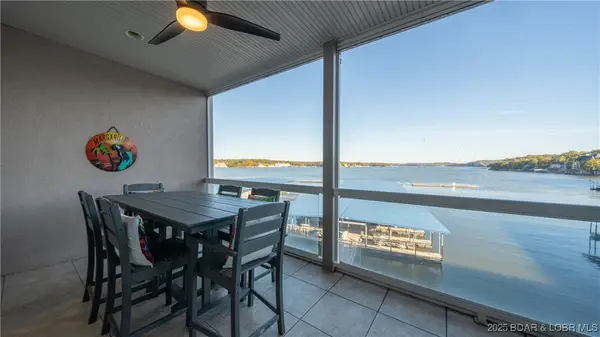 $469,000Active3 beds 2 baths1,530 sq. ft.
$469,000Active3 beds 2 baths1,530 sq. ft.1210 Lands End Parkway #113, Osage Beach, MO 65065
MLS# 3582377Listed by: RE/MAX LAKE OF THE OZARKS - New
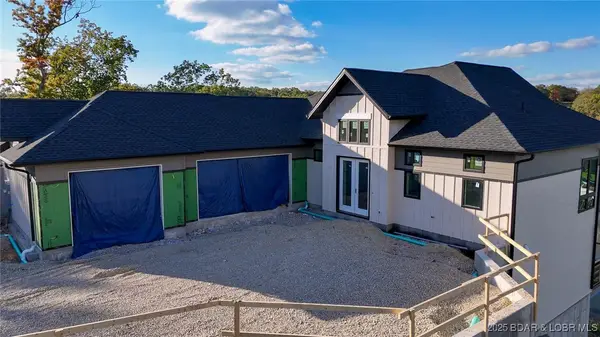 $1,995,000Active4 beds 5 baths3,407 sq. ft.
$1,995,000Active4 beds 5 baths3,407 sq. ft.5517 Harpers Cov Drive, Osage Beach, MO 65065
MLS# 3581051Listed by: RE/MAX LAKE OF THE OZARKS - New
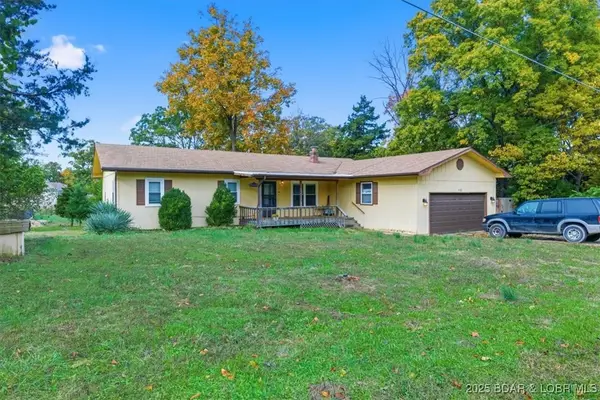 $199,900Active3 beds 1 baths1,430 sq. ft.
$199,900Active3 beds 1 baths1,430 sq. ft.4585 Deer Run Drive, Osage Beach, MO 65065
MLS# 3581183Listed by: EXP REALTY, LLC - New
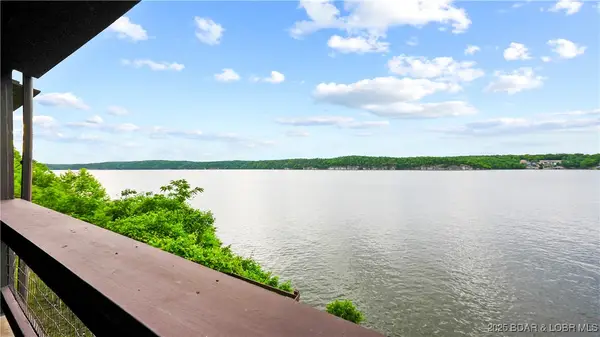 $250,000Active2 beds 2 baths1,241 sq. ft.
$250,000Active2 beds 2 baths1,241 sq. ft.5940 Baydy Peak Road #325, Osage Beach, MO 65065
MLS# 3582358Listed by: RE/MAX LAKE OF THE OZARKS - New
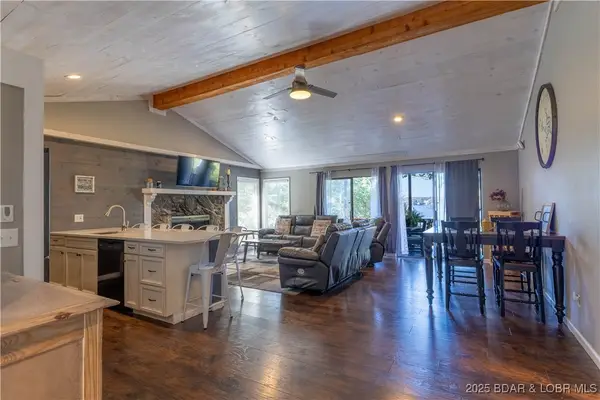 $650,000Active3 beds 2 baths1,835 sq. ft.
$650,000Active3 beds 2 baths1,835 sq. ft.33 Elbow Cay Drive, Osage Beach, MO 65065
MLS# 3581136Listed by: ESTATES REALTY, LLC
