1506 Hawk Island Drive, Osage Beach, MO 65065
Local realty services provided by:Better Homes and Gardens Real Estate Lake Realty
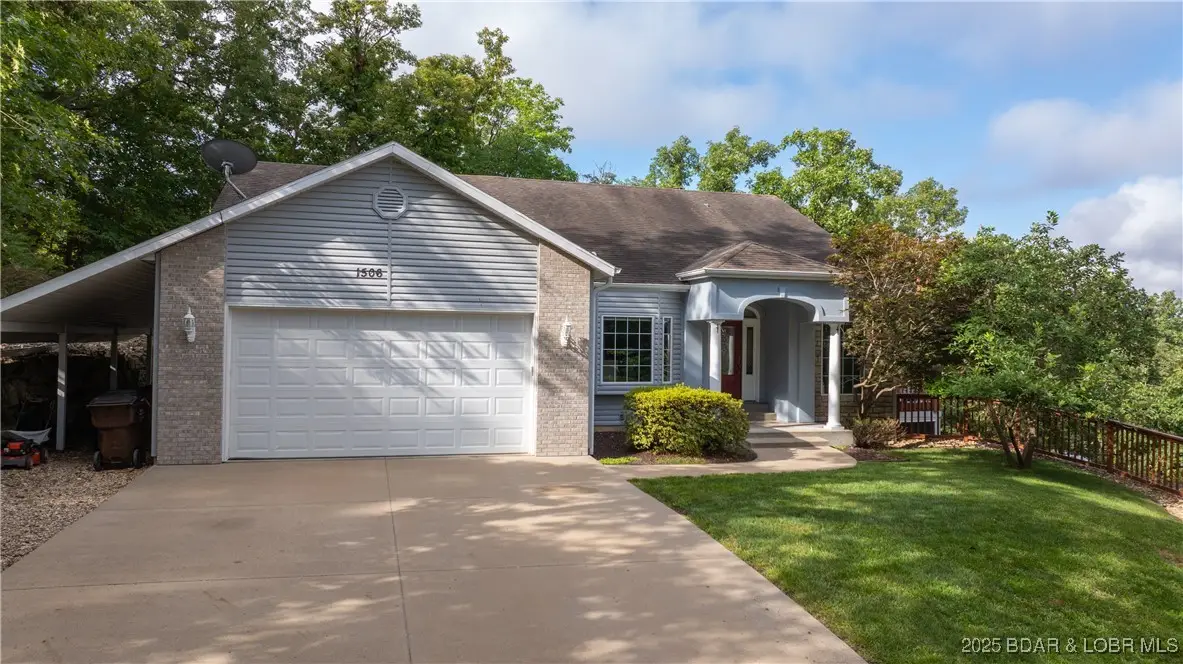
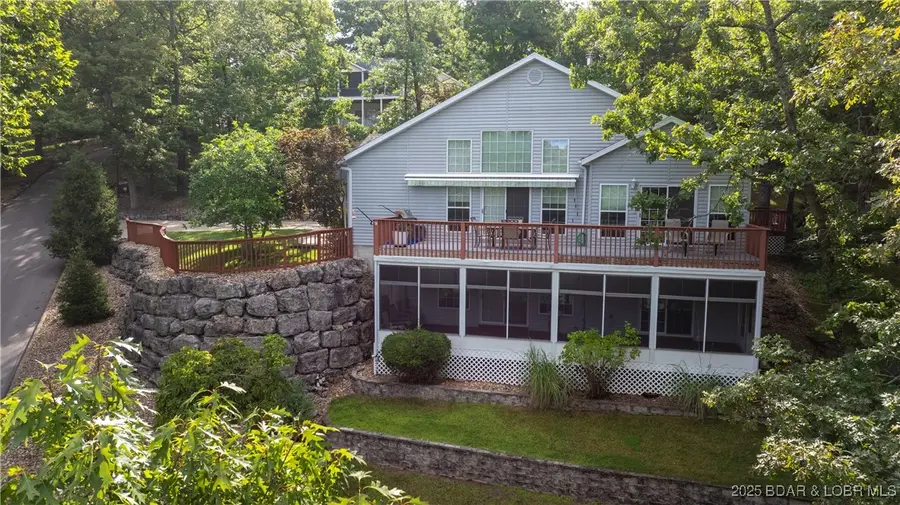
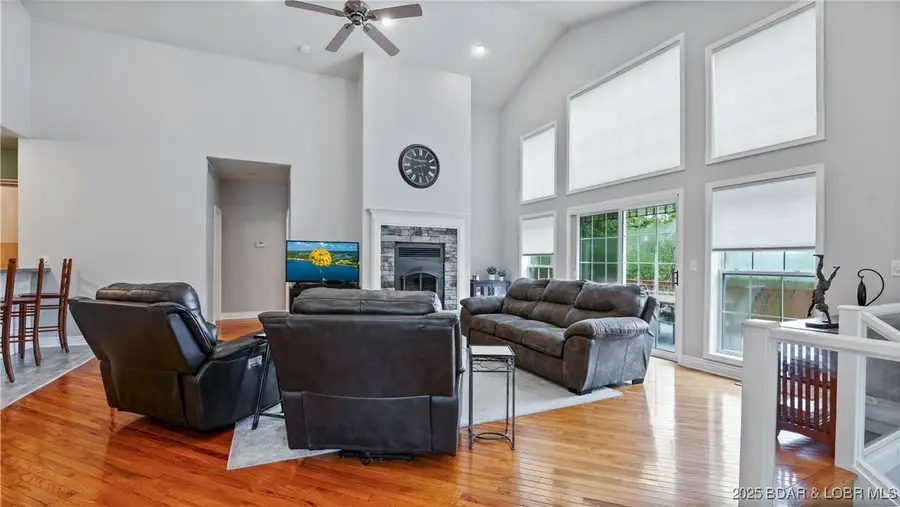
Listed by:jason whittle
Office:re/max lake of the ozarks
MLS#:3579221
Source:MO_LOBR
Price summary
- Price:$495,000
- Price per sq. ft.:$128.97
- Monthly HOA dues:$104.17
About this home
Rare 5-bedroom, 4.5-bath home in Hawk Island Estates! Inside this spacious home, you'll find soaring vaulted ceilings, rich wood flooring, and a wall of windows that fill the open-concept living area with natural light. The living room centers around a cozy woodburning fireplace, and flows seamlessly to the kitchen and dining room, complete with a trayed ceiling. The spacious kitchen features stainless steel appliances, and convenient access to a large walk-in pantry, laundry room, mudroom, and garage. The main level showcases 2 master suites: one features a large bath, his and hers closets, and private access to an expansive composite deck while the secondary master, is tucked in a quiet corner of the home, and offers its own HVAC, and private deck access—ideal for privacy. Downstairs, the walk-out lower level offers a warm and inviting family room with a gas fireplace, wet bar, and 3 additional bedrooms. The lower-level screened deck has telescoping windows that convert this peaceful space to a three-seasons room! Located in a sought-after community, that offers access to a community pool and tennis courts, and just minutes from school, golf, shopping, dining, and marinas!
Contact an agent
Home facts
- Year built:2003
- Listing Id #:3579221
- Added:27 day(s) ago
- Updated:July 29, 2025 at 08:41 PM
Rooms and interior
- Bedrooms:5
- Total bathrooms:5
- Full bathrooms:4
- Half bathrooms:1
- Living area:3,838 sq. ft.
Heating and cooling
- Cooling:Central Air
- Heating:Electric, Forced Air
Structure and exterior
- Roof:Architectural, Shingle
- Year built:2003
- Building area:3,838 sq. ft.
Utilities
- Water:Community Coop
- Sewer:Community Coop Sewer
Finances and disclosures
- Price:$495,000
- Price per sq. ft.:$128.97
- Tax amount:$1,856 (2024)
New listings near 1506 Hawk Island Drive
- New
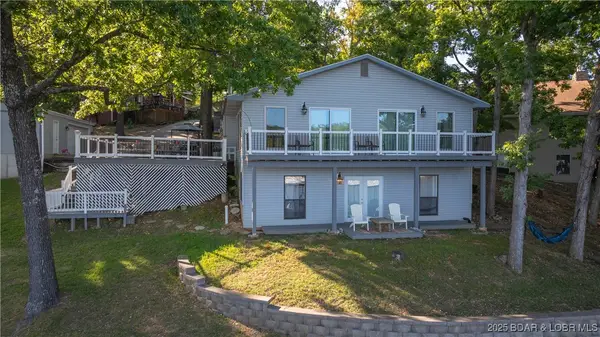 $985,000Active4 beds 5 baths2,220 sq. ft.
$985,000Active4 beds 5 baths2,220 sq. ft.1368 Hickory Lane, Osage Beach, MO 65065
MLS# 3579394Listed by: EXP REALTY, LLC - New
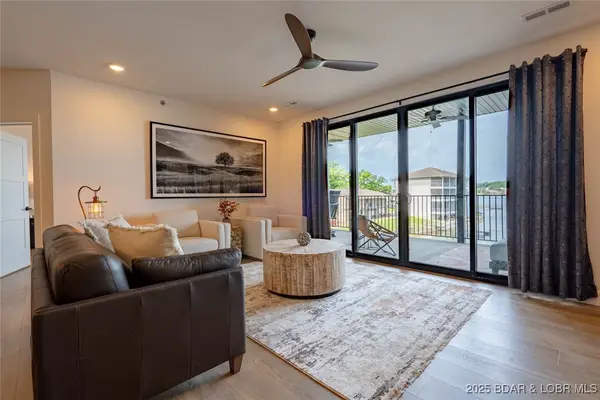 $549,900Active3 beds 3 baths1,610 sq. ft.
$549,900Active3 beds 3 baths1,610 sq. ft.4935 Robins Circle #1A, Osage Beach, MO 65065
MLS# 3579802Listed by: RE/MAX LAKE OF THE OZARKS - New
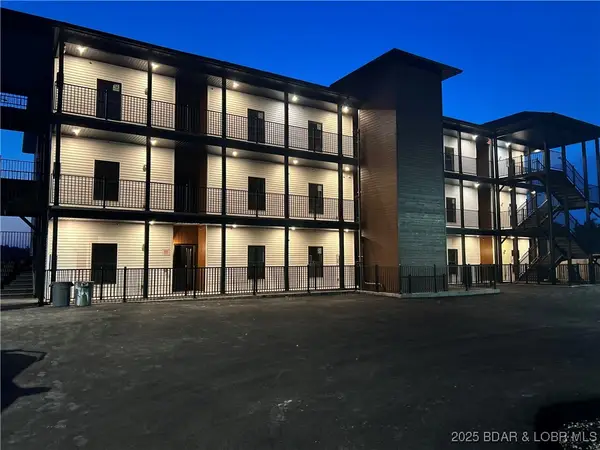 $599,000Active3 beds 3 baths1,610 sq. ft.
$599,000Active3 beds 3 baths1,610 sq. ft.4935 Robins Circle #2A, Osage Beach, MO 65065
MLS# 3579803Listed by: RE/MAX LAKE OF THE OZARKS - New
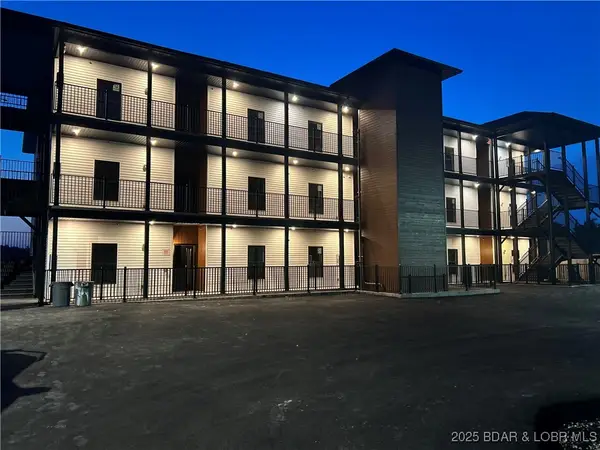 $599,900Active3 beds 3 baths1,610 sq. ft.
$599,900Active3 beds 3 baths1,610 sq. ft.4935 Robins Circle #4A, Osage Beach, MO 65065
MLS# 3579801Listed by: RE/MAX LAKE OF THE OZARKS - New
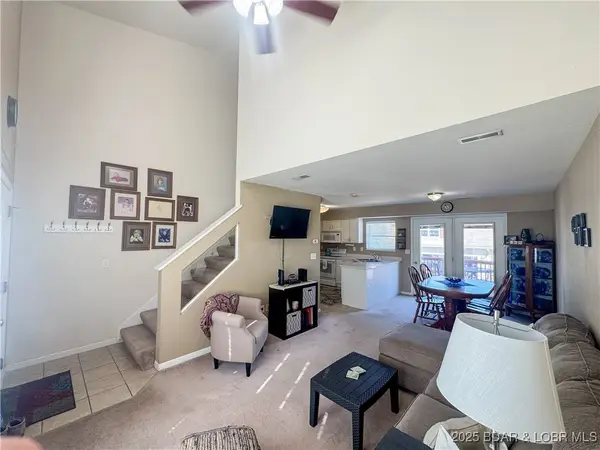 $239,900Active2 beds 2 baths1,176 sq. ft.
$239,900Active2 beds 2 baths1,176 sq. ft.1111 Red Bud Rd #1111, Osage Beach, MO 65065
MLS# 3579593Listed by: RE/MAX LIFESTYLES - Open Sat, 10am to 12pmNew
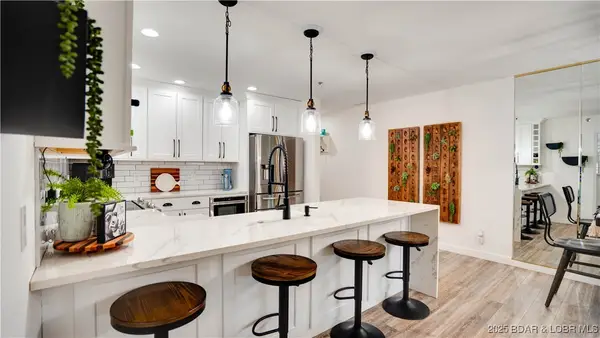 $469,000Active3 beds 2 baths1,500 sq. ft.
$469,000Active3 beds 2 baths1,500 sq. ft.611 Lazy Days Road #S6, Osage Beach, MO 65065
MLS# 3579747Listed by: RE/MAX LAKE OF THE OZARKS - New
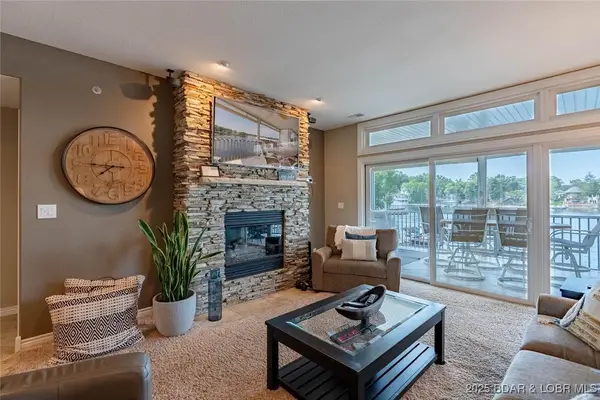 $525,000Active3 beds 3 baths1,664 sq. ft.
$525,000Active3 beds 3 baths1,664 sq. ft.6680 Keystone Drive #212, Osage Beach, MO 65065
MLS# 3579554Listed by: BETTER HOMES AND GARDENS REAL ESTATE LAKE REALTY - New
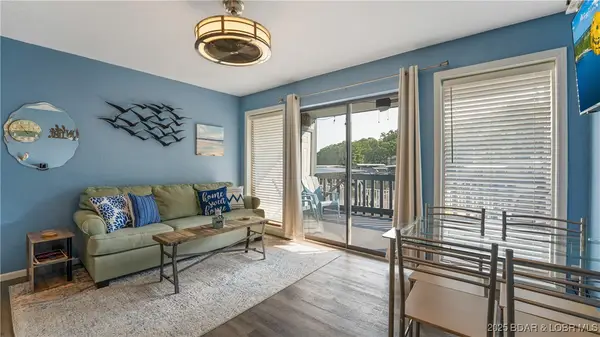 $169,900Active1 beds 1 baths413 sq. ft.
$169,900Active1 beds 1 baths413 sq. ft.5655 Heron Bay Drive #G106, Osage Beach, MO 65065
MLS# 3579730Listed by: RE/MAX LAKE OF THE OZARKS - New
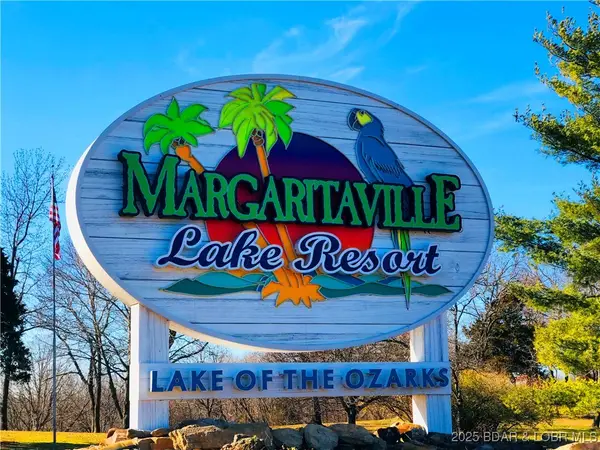 $285,000Active2 beds 2 baths1,276 sq. ft.
$285,000Active2 beds 2 baths1,276 sq. ft.415 Staniel Cay Drive, Osage Beach, MO 65065
MLS# 3579670Listed by: NEXTHOME LAKE LIVING - New
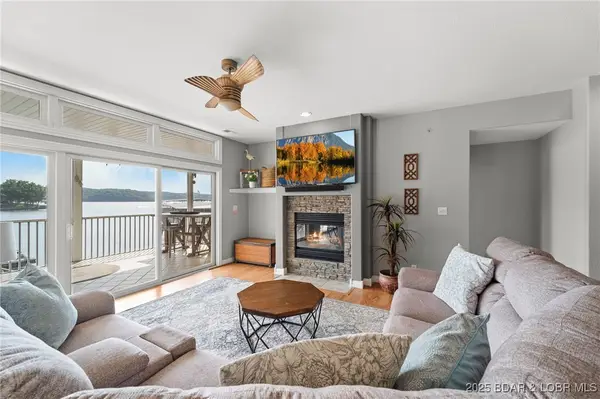 $499,950Active3 beds 3 baths1,664 sq. ft.
$499,950Active3 beds 3 baths1,664 sq. ft.6680 Keystone Drive #211, Osage Beach, MO 65065
MLS# 3579483Listed by: ALBERS REAL ESTATE ADVISORS
