4595 Sunset Drive, Osage Beach, MO 65065
Local realty services provided by:Better Homes and Gardens Real Estate Lake Realty
Listed by:tina marie stotler
Office:the property shop at the lake
MLS#:3577316
Source:MO_LOBR
Price summary
- Price:$1,275,000
- Price per sq. ft.:$311.28
About this home
Fabulous Main Channel View while enjoying large Cove protection. This Four Bedroom, Three and One Half Bath Home has been well maintained and updated. All Furnishings and Decor included. Large Dock with Two Slips, 16x40 and 12x30 as well as a large Swim Deck. Dock Storage and Tiki Bar, Wet Steps, and Boat Lift all included. Main Level Large Main Bedroom Suite with Walk In Shower and Jetted Tub. Beautiful Engineered Hardwood Floor Upper Level Living Room with Fireplace and Great Lake Views. Lower Level has Second Family Room Area, Wet Bar, Three additional Bedrooms and Two Full Baths. Large Theater Room in Lower Level could be Fifth Bedroom (non-conforming). Lower Covered Deck is a great area to hang out when raining, or just to escape the Sun. Lovely Screened in Porch off Kitchen and Dining area makes for a great place to dine, visit, play cards and RELAX. Located in the heart of Osage Beach just minutes from Shopping and Dining. A quick Golf Cart ride to the very popular Back Water Jacks Entertainment located in the next Cove Over, accessable from Sunset just up the road to cut-over. City Water. City Sewer. Desert Landscaping. No worries, just sheer Enjoyment.
Contact an agent
Home facts
- Year built:2005
- Listing ID #:3577316
- Added:163 day(s) ago
- Updated:October 05, 2025 at 02:44 AM
Rooms and interior
- Bedrooms:4
- Total bathrooms:4
- Full bathrooms:3
- Half bathrooms:1
- Living area:3,680 sq. ft.
Heating and cooling
- Cooling:Central Air
- Heating:Electric, Forced Air
Structure and exterior
- Year built:2005
- Building area:3,680 sq. ft.
Utilities
- Water:Public Water
- Sewer:Public Sewer
Finances and disclosures
- Price:$1,275,000
- Price per sq. ft.:$311.28
- Tax amount:$2,729 (2024)
New listings near 4595 Sunset Drive
- New
 $329,900Active3 beds 3 baths1,715 sq. ft.
$329,900Active3 beds 3 baths1,715 sq. ft.889 Malibu Road #91, Osage Beach, MO 65065
MLS# 3580671Listed by: JOHN FARRELL REAL ESTATE CO. - New
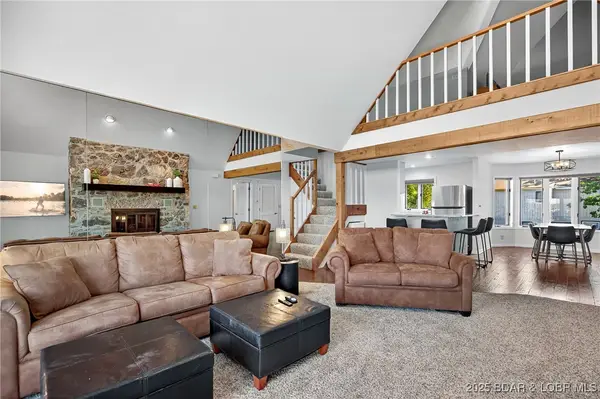 $425,000Active3 beds 3 baths2,108 sq. ft.
$425,000Active3 beds 3 baths2,108 sq. ft.5088 Summerset Circle #D3, Osage Beach, MO 65065
MLS# 3580758Listed by: KELLER WILLIAMS L.O. REALTY - New
 $309,900Active3 beds 2 baths1,275 sq. ft.
$309,900Active3 beds 2 baths1,275 sq. ft.889 Malibu Road #151, Osage Beach, MO 65065
MLS# 3580774Listed by: OZARK REALTY - Open Sun, 2 to 4pmNew
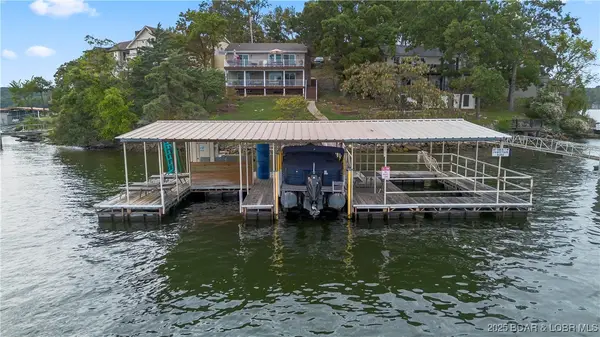 $710,000Active3 beds 2 baths2,016 sq. ft.
$710,000Active3 beds 2 baths2,016 sq. ft.5744 Baydy Peak Road, Osage Beach, MO 65065
MLS# 3580411Listed by: KELLER WILLIAMS L.O. REALTY - New
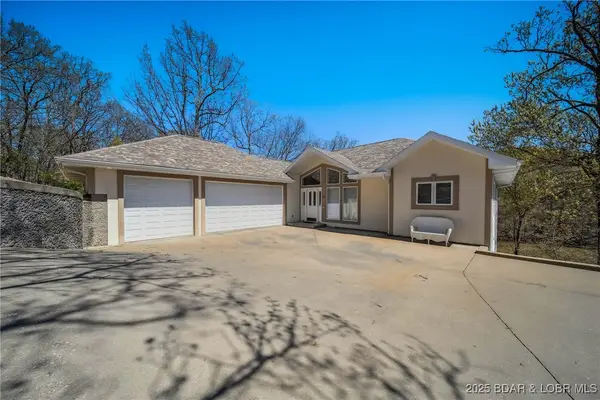 $1,295,000Active4 beds 4 baths2,716 sq. ft.
$1,295,000Active4 beds 4 baths2,716 sq. ft.5889 Glaize Woods Court, Osage Beach, MO 65065
MLS# 3580833Listed by: THE PROPERTY SHOP AT THE LAKE - New
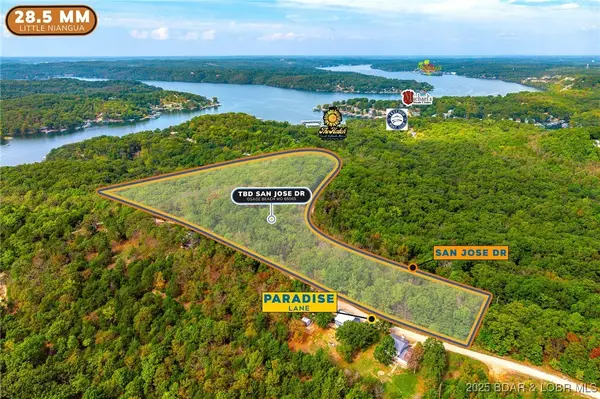 $200,000Active19.5 Acres
$200,000Active19.5 AcresTBD San Jose Drive, Osage Beach, MO 65065
MLS# 3580806Listed by: LAKE EXPO REAL ESTATE - New
 $1,250,000Active8 beds 4 baths3,000 sq. ft.
$1,250,000Active8 beds 4 baths3,000 sq. ft.6506 Waterview Road, Osage Beach, MO 65065
MLS# 3580832Listed by: RE/MAX LAKE OF THE OZARKS - New
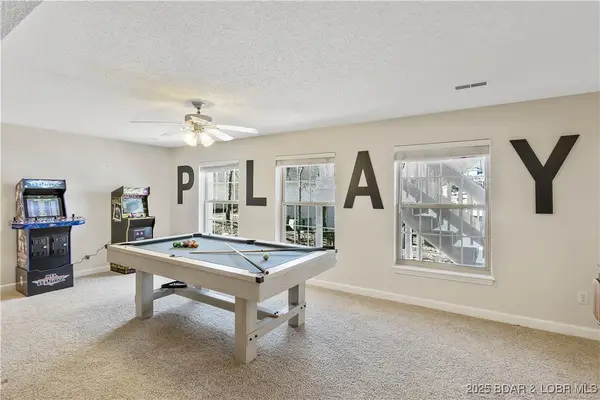 $875,000Active5 beds 5 baths4,316 sq. ft.
$875,000Active5 beds 5 baths4,316 sq. ft.1923 Echo Valley Drive, Osage Beach, MO 65065
MLS# 3580820Listed by: SHORES VACATION RENTALS & REALTY - New
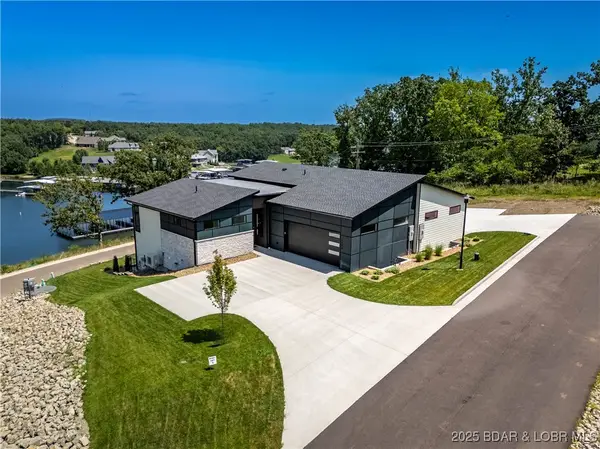 $1,269,000Active5 beds 4 baths3,100 sq. ft.
$1,269,000Active5 beds 4 baths3,100 sq. ft.1150 Normandy Road, Osage Beach, MO 65065
MLS# 3580808Listed by: RE/MAX LAKE OF THE OZARKS - New
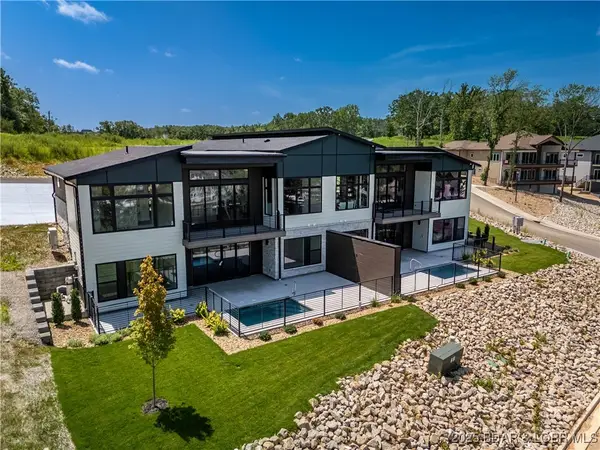 $1,249,000Active5 beds 4 baths3,100 sq. ft.
$1,249,000Active5 beds 4 baths3,100 sq. ft.1152 Normandy Road, Osage Beach, MO 65065
MLS# 3580809Listed by: RE/MAX LAKE OF THE OZARKS
