5320 Mystic Bay Drive #402, Osage Beach, MO 65065
Local realty services provided by:Better Homes and Gardens Real Estate Lake Realty
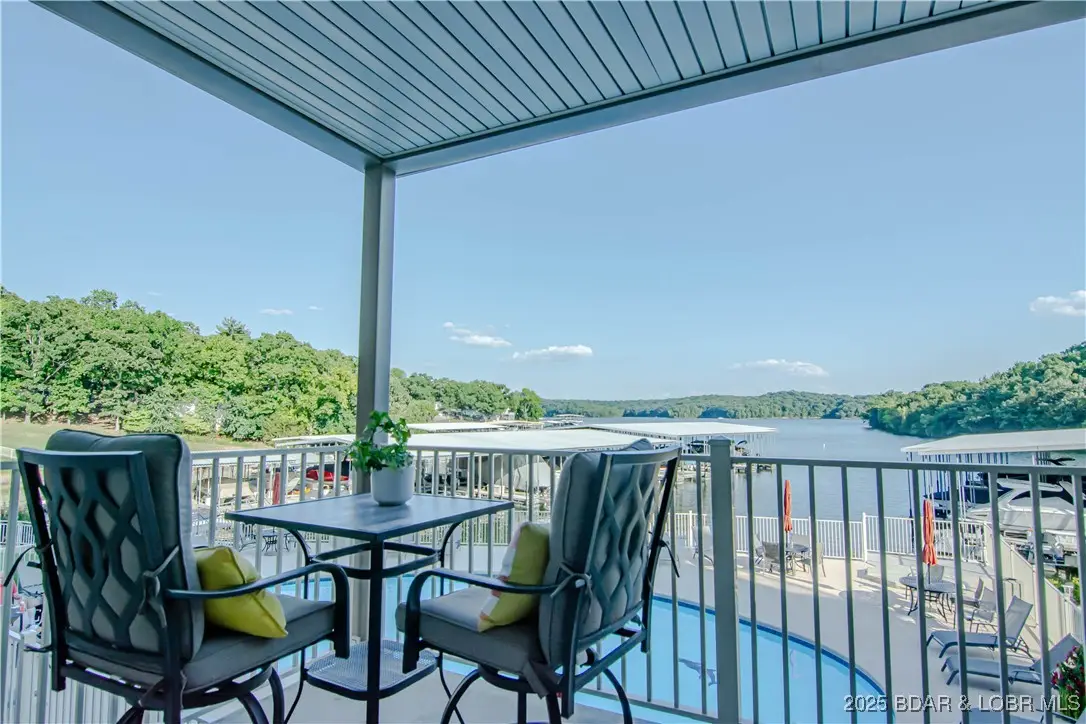
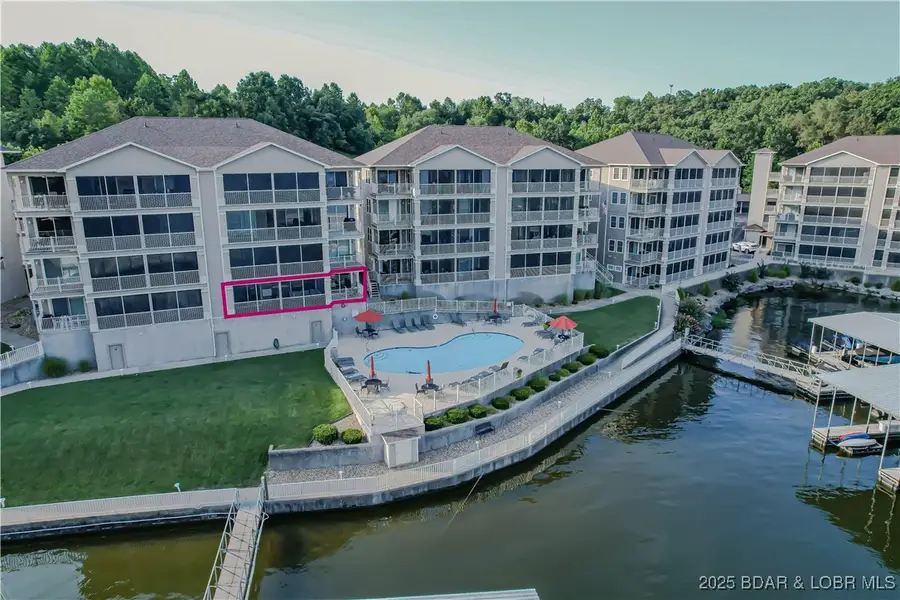
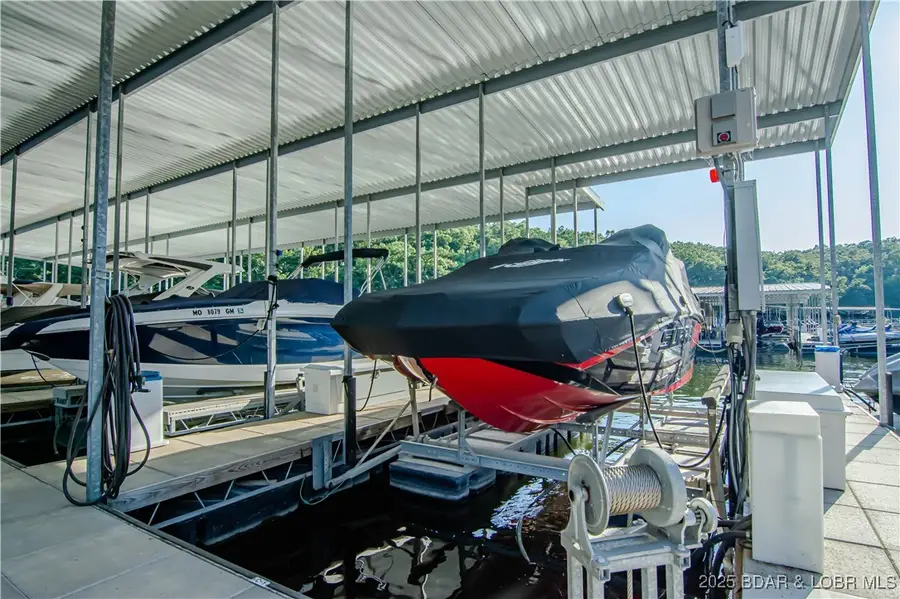
Listed by:lisa b spencer
Office:berkshire hathaway homeservices lake ozark realty
MLS#:3579694
Source:MO_LOBR
Price summary
- Price:$639,000
- Price per sq. ft.:$331.09
- Monthly HOA dues:$533.33
About this home
Lakefront Luxury at Mystic Bay – Turnkey & Move-In Ready! NO RENTALS ALLOWED, ELEVATOR & ZERO STEPS TO POOL & DOCK. Welcome to this beautifully appointed 3-bedroom, 3.5-bath lakefront condo in the highly sought-after Mystic Bay – a gated development offering peace, privacy, and premier amenities in the heart of Osage Beach. This spacious open-concept unit features all-new furniture, granite counters, fresh paint, and newer flooring throughout, making it truly turnkey. The large screened-in deck with new tile flooring and open patio provide stunning views of the lake, pool, and dock — perfect for relaxing or entertaining while keeping an eye on your boat or PWC. Located in a calm, deep-water cove directly across from Lake of the Ozarks State Park in the Grand Glaize arm, you’ll enjoy a tranquil setting with easy access to everything. Just minutes from the Grand Glaize Bridge and the exciting new Oasis Amusement Park (coming soon)! 12x34 boat slip with 10,000 pound Boat Hoist & PWC slip INCLUDED! Each bedroom features its own private bath + additional guest half bath, Elevator building, ZERO steps to pool and dock! Hurry before this gorgeous gem slips away!
Contact an agent
Home facts
- Year built:2011
- Listing Id #:3579694
- Added:5 day(s) ago
- Updated:August 10, 2025 at 04:40 AM
Rooms and interior
- Bedrooms:3
- Total bathrooms:4
- Full bathrooms:3
- Half bathrooms:1
- Living area:1,930 sq. ft.
Heating and cooling
- Cooling:Central Air
- Heating:Electric, Forced Air
Structure and exterior
- Year built:2011
- Building area:1,930 sq. ft.
Utilities
- Water:Community Coop
- Sewer:Treatment Plant
Finances and disclosures
- Price:$639,000
- Price per sq. ft.:$331.09
- Tax amount:$2,098 (2024)
New listings near 5320 Mystic Bay Drive #402
- New
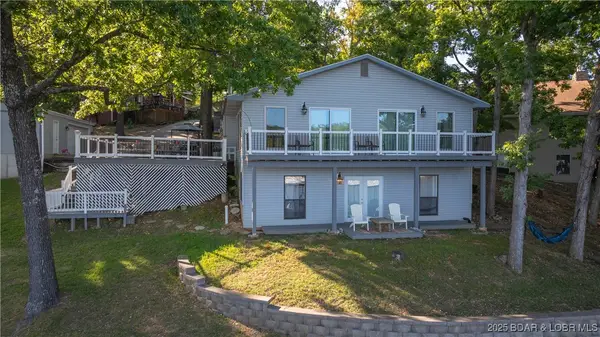 $985,000Active4 beds 5 baths2,220 sq. ft.
$985,000Active4 beds 5 baths2,220 sq. ft.1368 Hickory Lane, Osage Beach, MO 65065
MLS# 3579394Listed by: EXP REALTY, LLC - New
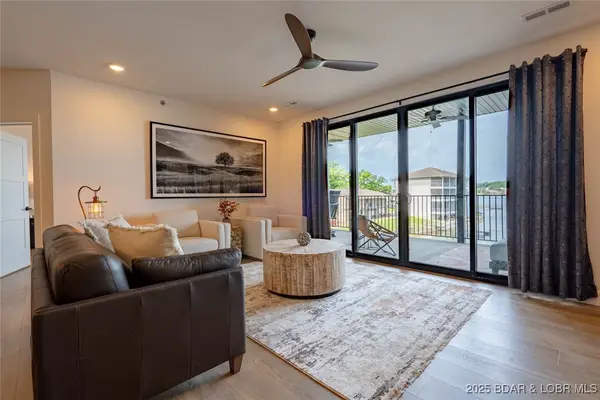 $549,900Active3 beds 3 baths1,610 sq. ft.
$549,900Active3 beds 3 baths1,610 sq. ft.4935 Robins Circle #1A, Osage Beach, MO 65065
MLS# 3579802Listed by: RE/MAX LAKE OF THE OZARKS - New
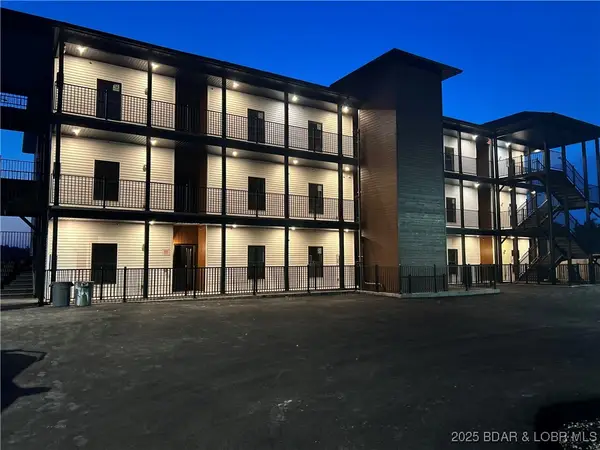 $599,000Active3 beds 3 baths1,610 sq. ft.
$599,000Active3 beds 3 baths1,610 sq. ft.4935 Robins Circle #2A, Osage Beach, MO 65065
MLS# 3579803Listed by: RE/MAX LAKE OF THE OZARKS - New
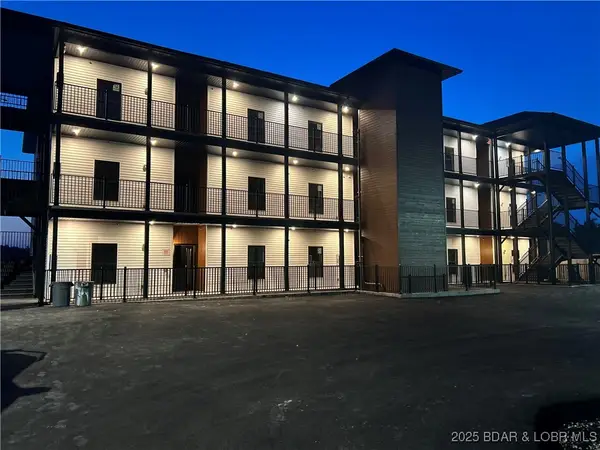 $599,900Active3 beds 3 baths1,610 sq. ft.
$599,900Active3 beds 3 baths1,610 sq. ft.4935 Robins Circle #4A, Osage Beach, MO 65065
MLS# 3579801Listed by: RE/MAX LAKE OF THE OZARKS - New
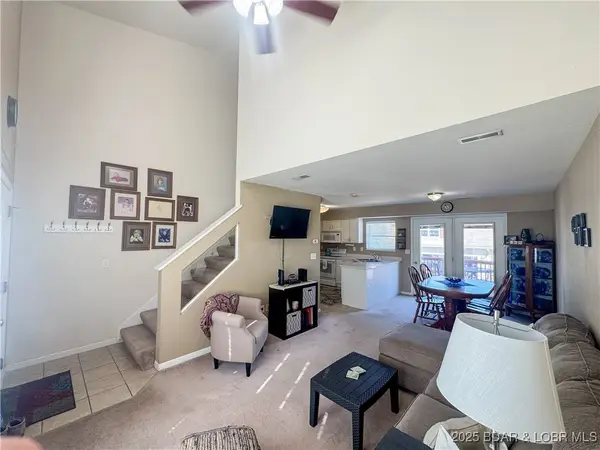 $239,900Active2 beds 2 baths1,176 sq. ft.
$239,900Active2 beds 2 baths1,176 sq. ft.1111 Red Bud Rd #1111, Osage Beach, MO 65065
MLS# 3579593Listed by: RE/MAX LIFESTYLES - Open Sat, 10am to 12pmNew
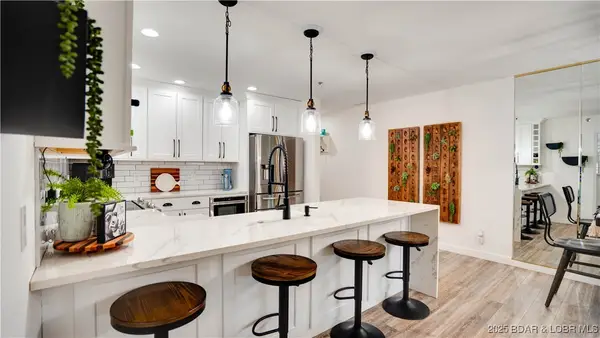 $469,000Active3 beds 2 baths1,500 sq. ft.
$469,000Active3 beds 2 baths1,500 sq. ft.611 Lazy Days Road #S6, Osage Beach, MO 65065
MLS# 3579747Listed by: RE/MAX LAKE OF THE OZARKS - New
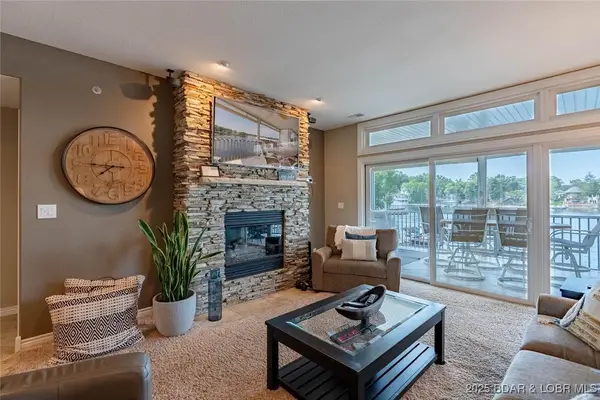 $525,000Active3 beds 3 baths1,664 sq. ft.
$525,000Active3 beds 3 baths1,664 sq. ft.6680 Keystone Drive #212, Osage Beach, MO 65065
MLS# 3579554Listed by: BETTER HOMES AND GARDENS REAL ESTATE LAKE REALTY - New
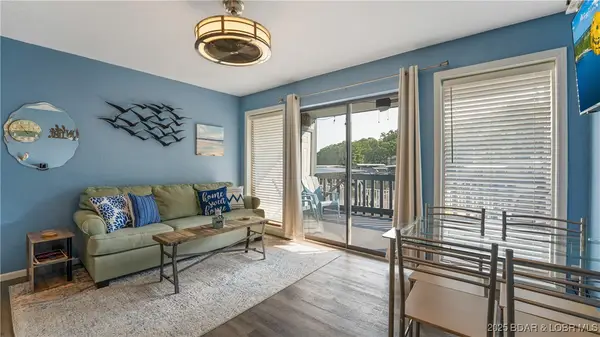 $169,900Active1 beds 1 baths413 sq. ft.
$169,900Active1 beds 1 baths413 sq. ft.5655 Heron Bay Drive #G106, Osage Beach, MO 65065
MLS# 3579730Listed by: RE/MAX LAKE OF THE OZARKS - New
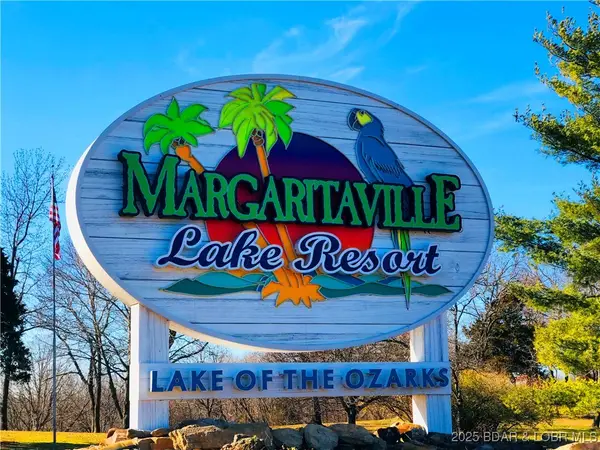 $285,000Active2 beds 2 baths1,276 sq. ft.
$285,000Active2 beds 2 baths1,276 sq. ft.415 Staniel Cay Drive, Osage Beach, MO 65065
MLS# 3579670Listed by: NEXTHOME LAKE LIVING - New
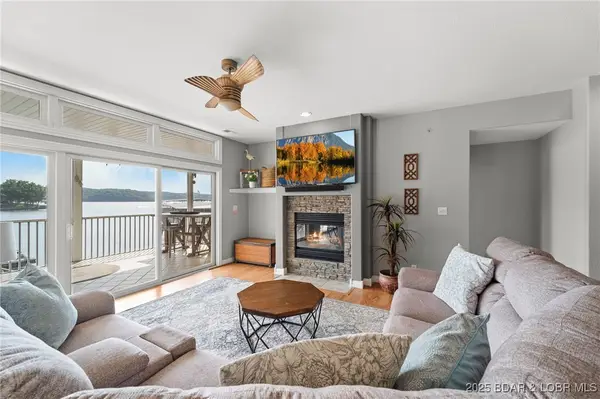 $499,950Active3 beds 3 baths1,664 sq. ft.
$499,950Active3 beds 3 baths1,664 sq. ft.6680 Keystone Drive #211, Osage Beach, MO 65065
MLS# 3579483Listed by: ALBERS REAL ESTATE ADVISORS
