5450 Christopher Lane #211, Osage Beach, MO 65065
Local realty services provided by:Better Homes and Gardens Real Estate Lake Realty
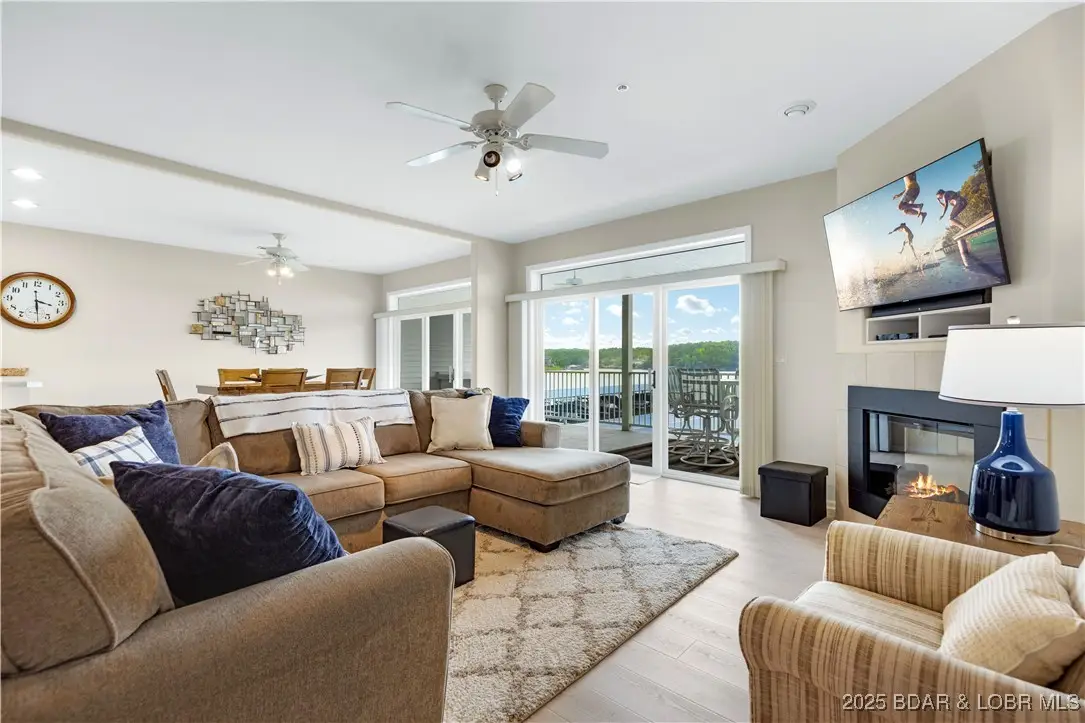
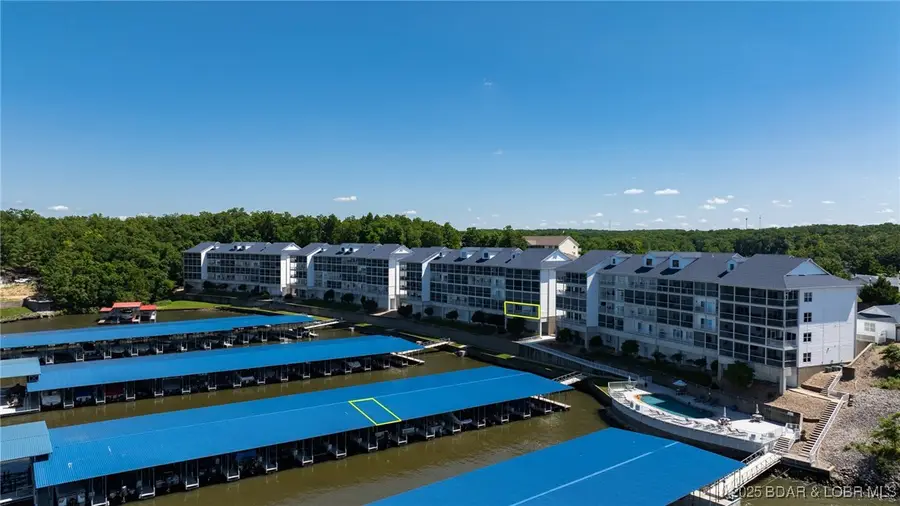
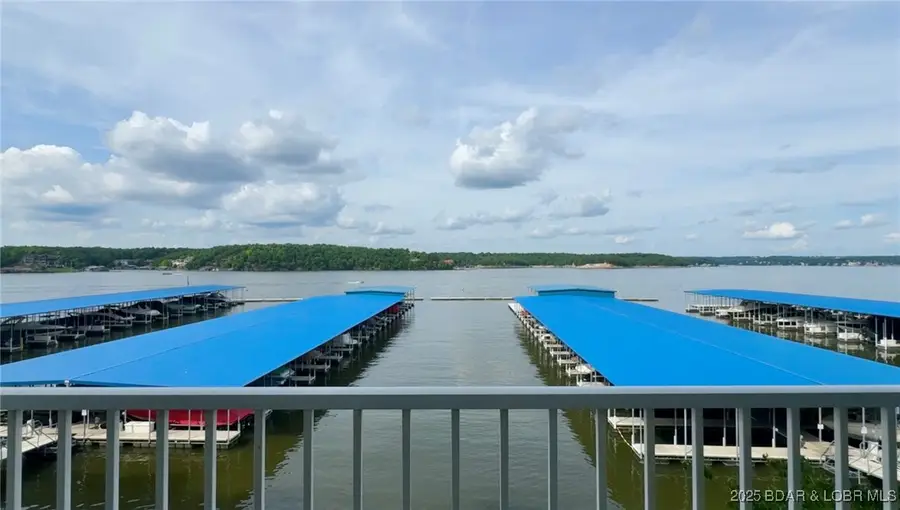
5450 Christopher Lane #211,Osage Beach, MO 65065
$595,000
- 3 Beds
- 3 Baths
- 1,776 sq. ft.
- Condominium
- Active
Listed by:sherry stevens team
Office:keller williams l.o. realty
MLS#:3578574
Source:MO_LOBR
Price summary
- Price:$595,000
- Price per sq. ft.:$335.02
- Monthly HOA dues:$533.33
About this home
The “Sapphire” floor plan at StoneLedge is a true lakefront gem! This 3 bed, 3 bath condo offers 1,776 sq ft of one-level living with a spacious 10'x42' deck overlooking the 20 Mile Marker. Enjoy easy access via an elevator just outside your door. The Primary Suite features a walk-in closet, jetted tub, step-in shower, and dual vanity. The guest En Suite is generously sized for added comfort. The third bath is just outside the third bedroom for convenience. High 9’ ceilings, luxury vinyl plank flooring, a wet bar, and a full laundry room complete the interior. Northeast-facing, this unit offers comfortable deck use all day long. Pride of ownership is evident—this is the first time this condo has been offered for sale. This unit comes mostly furnished and includes a 12x30 dock slip and hoist. StoneLedge is a private, gated lakefront community with resort-style amenities including a heated saltwater pool, cutting-edge breakwater dock system, two elevators, and plenty of parking. Open-air verandas near the pool offer a wet bar, restrooms, and changing areas. No stairs needed from parking to dock!
Contact an agent
Home facts
- Year built:2002
- Listing Id #:3578574
- Added:56 day(s) ago
- Updated:July 25, 2025 at 08:37 PM
Rooms and interior
- Bedrooms:3
- Total bathrooms:3
- Full bathrooms:3
- Living area:1,776 sq. ft.
Heating and cooling
- Cooling:Central Air
- Heating:Electric, Forced Air
Structure and exterior
- Roof:Architectural, Shingle
- Year built:2002
- Building area:1,776 sq. ft.
Utilities
- Water:Community Coop, Public Water
- Sewer:Public Sewer
Finances and disclosures
- Price:$595,000
- Price per sq. ft.:$335.02
- Tax amount:$1,725 (2024)
New listings near 5450 Christopher Lane #211
- New
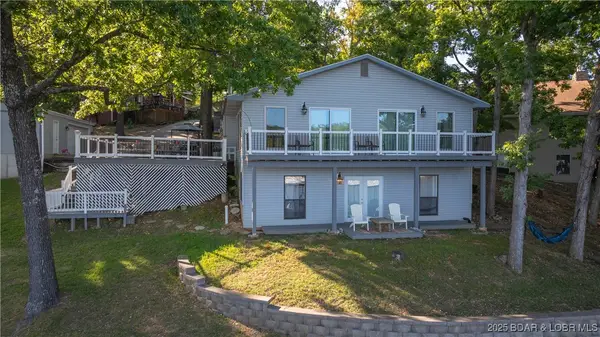 $985,000Active4 beds 5 baths2,220 sq. ft.
$985,000Active4 beds 5 baths2,220 sq. ft.1368 Hickory Lane, Osage Beach, MO 65065
MLS# 3579394Listed by: EXP REALTY, LLC - New
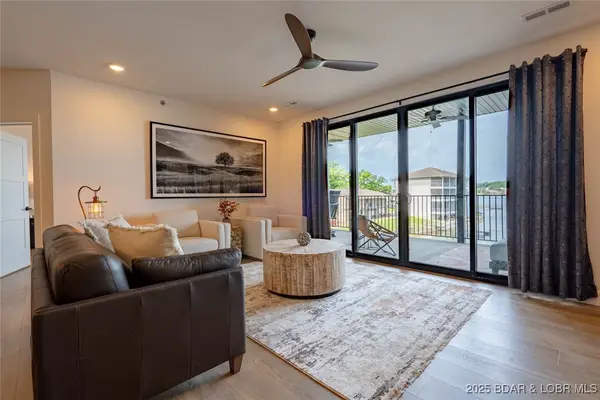 $549,900Active3 beds 3 baths1,610 sq. ft.
$549,900Active3 beds 3 baths1,610 sq. ft.4935 Robins Circle #1A, Osage Beach, MO 65065
MLS# 3579802Listed by: RE/MAX LAKE OF THE OZARKS - New
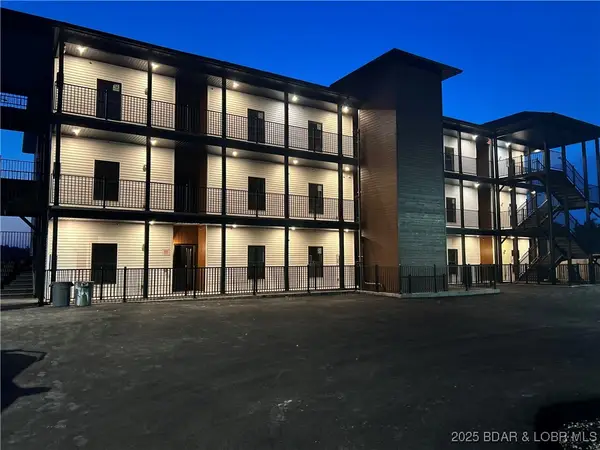 $599,000Active3 beds 3 baths1,610 sq. ft.
$599,000Active3 beds 3 baths1,610 sq. ft.4935 Robins Circle #2A, Osage Beach, MO 65065
MLS# 3579803Listed by: RE/MAX LAKE OF THE OZARKS - New
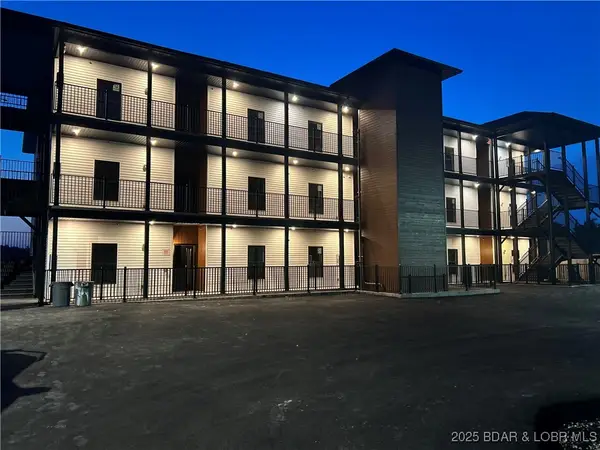 $599,900Active3 beds 3 baths1,610 sq. ft.
$599,900Active3 beds 3 baths1,610 sq. ft.4935 Robins Circle #4A, Osage Beach, MO 65065
MLS# 3579801Listed by: RE/MAX LAKE OF THE OZARKS - New
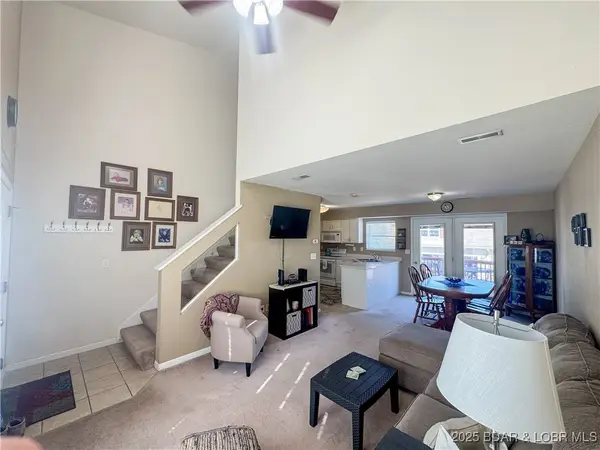 $239,900Active2 beds 2 baths1,176 sq. ft.
$239,900Active2 beds 2 baths1,176 sq. ft.1111 Red Bud Rd #1111, Osage Beach, MO 65065
MLS# 3579593Listed by: RE/MAX LIFESTYLES - Open Sat, 10am to 12pmNew
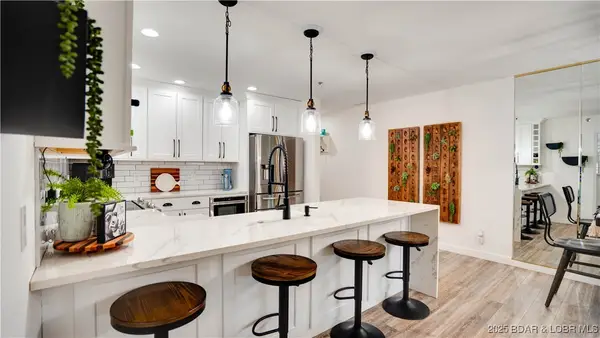 $469,000Active3 beds 2 baths1,500 sq. ft.
$469,000Active3 beds 2 baths1,500 sq. ft.611 Lazy Days Road #S6, Osage Beach, MO 65065
MLS# 3579747Listed by: RE/MAX LAKE OF THE OZARKS - New
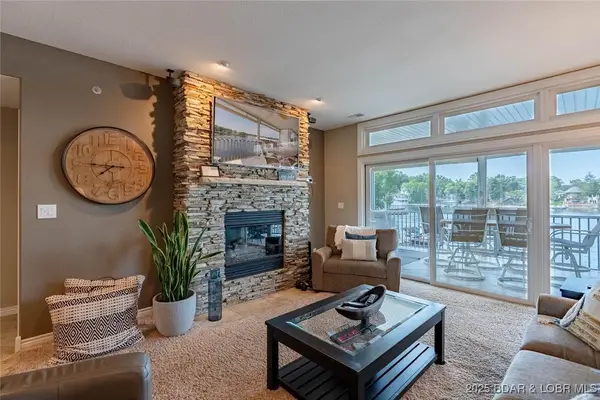 $525,000Active3 beds 3 baths1,664 sq. ft.
$525,000Active3 beds 3 baths1,664 sq. ft.6680 Keystone Drive #212, Osage Beach, MO 65065
MLS# 3579554Listed by: BETTER HOMES AND GARDENS REAL ESTATE LAKE REALTY - New
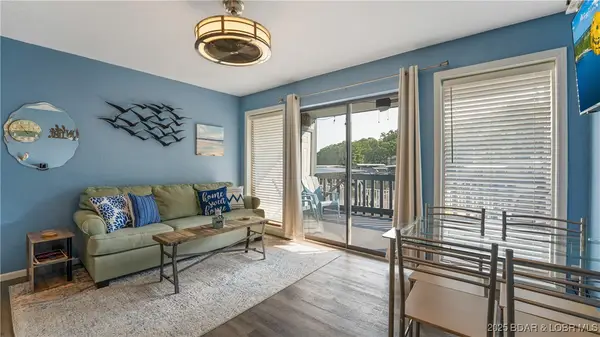 $169,900Active1 beds 1 baths413 sq. ft.
$169,900Active1 beds 1 baths413 sq. ft.5655 Heron Bay Drive #G106, Osage Beach, MO 65065
MLS# 3579730Listed by: RE/MAX LAKE OF THE OZARKS - New
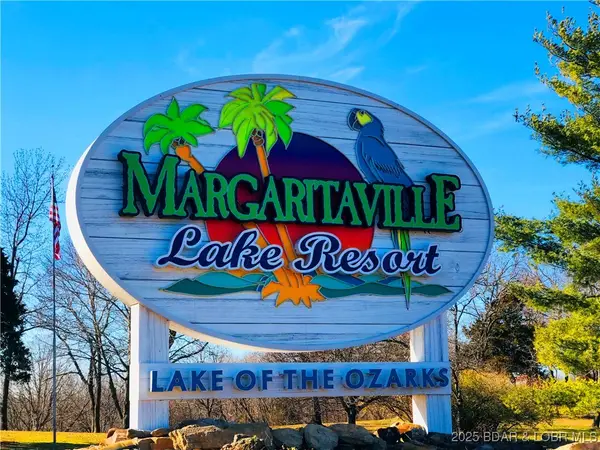 $285,000Active2 beds 2 baths1,276 sq. ft.
$285,000Active2 beds 2 baths1,276 sq. ft.415 Staniel Cay Drive, Osage Beach, MO 65065
MLS# 3579670Listed by: NEXTHOME LAKE LIVING - New
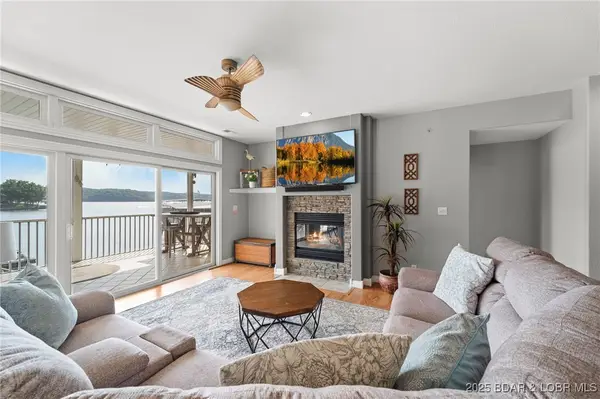 $499,950Active3 beds 3 baths1,664 sq. ft.
$499,950Active3 beds 3 baths1,664 sq. ft.6680 Keystone Drive #211, Osage Beach, MO 65065
MLS# 3579483Listed by: ALBERS REAL ESTATE ADVISORS
