5450 Christopher Lane #225, Osage Beach, MO 65065
Local realty services provided by:Better Homes and Gardens Real Estate Lake Realty
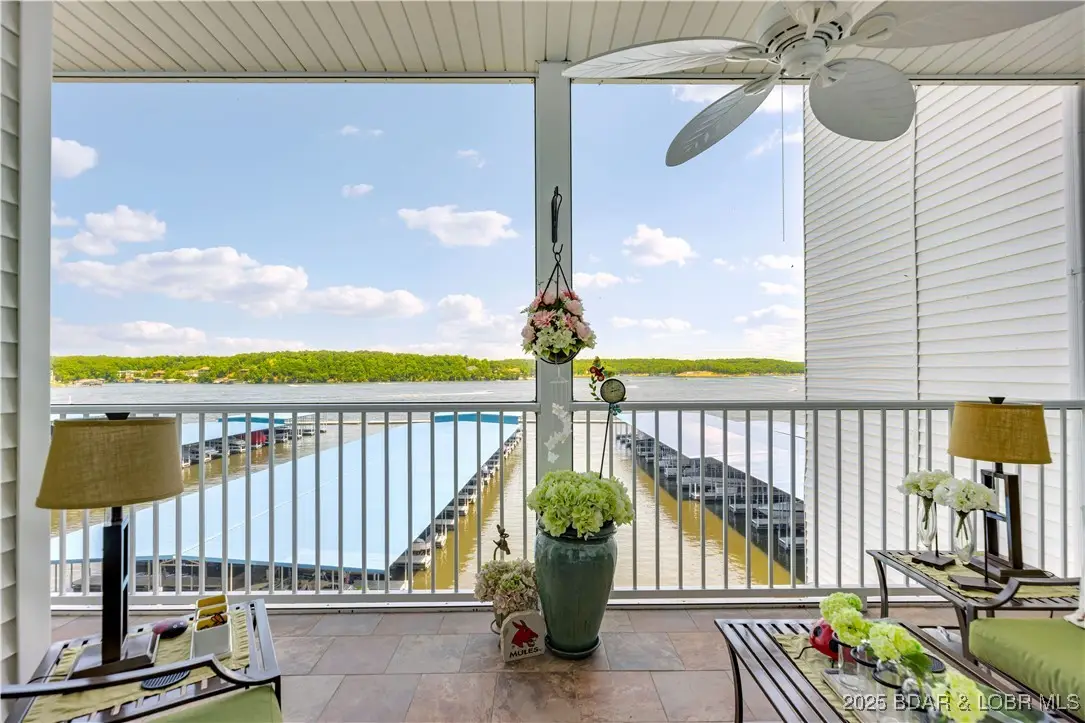
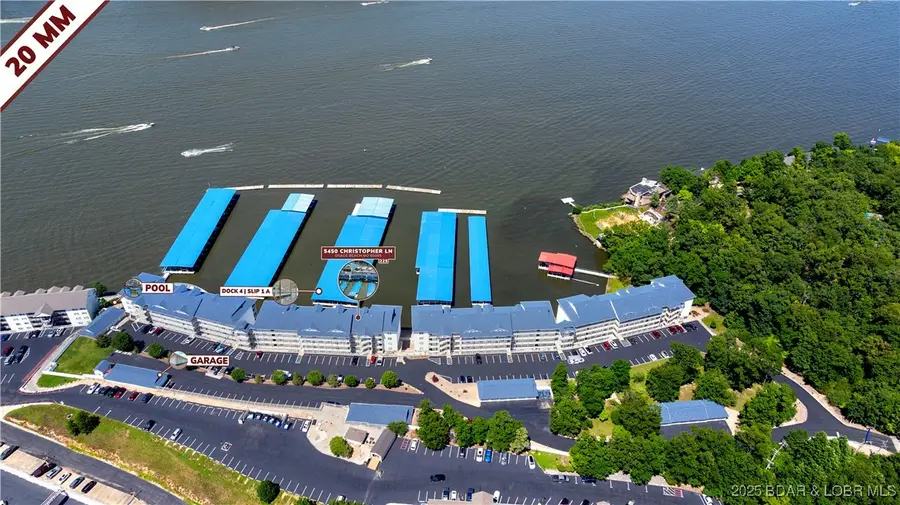
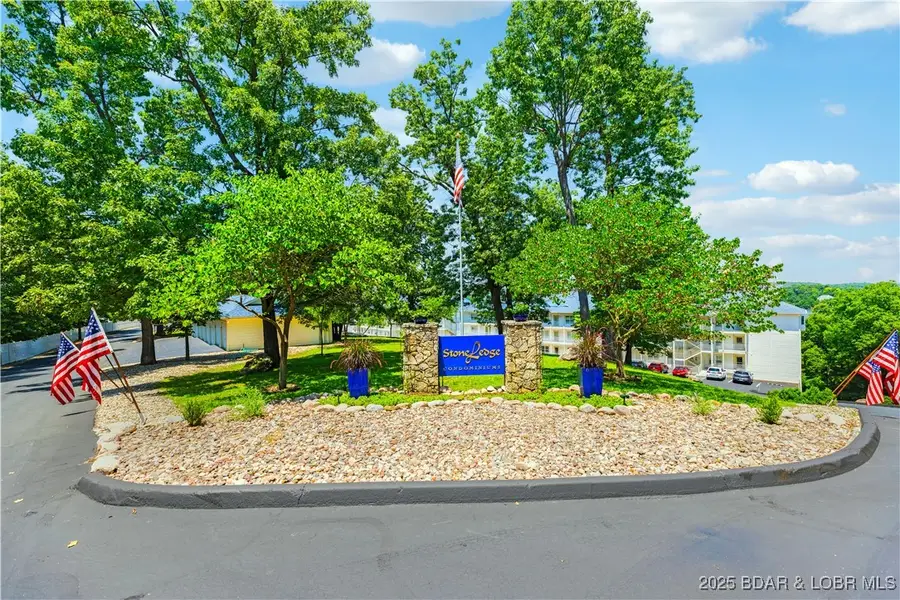
5450 Christopher Lane #225,Osage Beach, MO 65065
$375,000
- 2 Beds
- 2 Baths
- 1,105 sq. ft.
- Condominium
- Active
Listed by:sherry stevens team
Office:keller williams l.o. realty
MLS#:3579007
Source:MO_LOBR
Price summary
- Price:$375,000
- Price per sq. ft.:$339.37
- Monthly HOA dues:$400.33
About this home
Experience refined ruby red floorplan at Stoneledge Condominiums. This meticulously upgraded 2 bed, 2 bath retreat offers 1105 sq ft of thoughtfully designed space. From the crown molding and tall baseboards to the water-resistant wood composite flooring, every detail exudes quality. The kitchen is a showstopper with quartz countertops, a quartz sink, stainless appliances, and a travertine backsplash featuring a custom tile mural. The primary suite features a walk-in Onyx shower, glass vessel sink, quartz counters, and marble accents. Additionally, the guest bath offers a deep soaking tub and custom marble flooring. Enjoy a cozy evening by the remote-controlled gas fireplace or unwind on your private, screened-in tiled deck. Smart and efficient upgrades include Hunter Original ceiling fans, programmable thermostat, closet organizers, and more. Detached Garage #11 offers custom storage and a foldable workbench. A 12x36 boat slip in Dock 4 (Slip 1A) is also included. The prime location puts this unit near Shorty Pants, Dog Days, and top-tier shopping and healthcare. You can see for miles and miles on the 20 Mile Marker! New breakwater dock system has been installed.
Contact an agent
Home facts
- Year built:2001
- Listing Id #:3579007
- Added:35 day(s) ago
- Updated:July 28, 2025 at 06:39 PM
Rooms and interior
- Bedrooms:2
- Total bathrooms:2
- Full bathrooms:2
- Living area:1,105 sq. ft.
Heating and cooling
- Cooling:Central Air
- Heating:Electric, Forced Air, Heat Pump
Structure and exterior
- Roof:Architectural, Shingle
- Year built:2001
- Building area:1,105 sq. ft.
Utilities
- Water:Community Coop, Public Water
- Sewer:Public Sewer
Finances and disclosures
- Price:$375,000
- Price per sq. ft.:$339.37
- Tax amount:$1,032 (2025)
New listings near 5450 Christopher Lane #225
- New
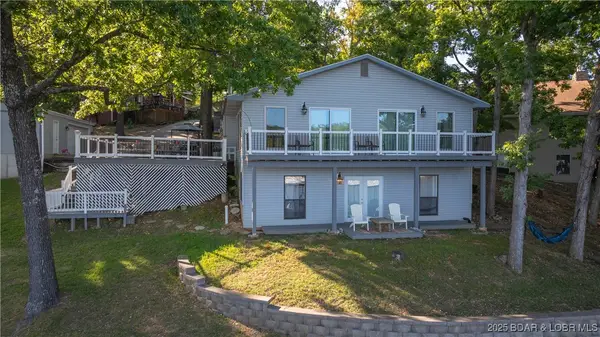 $985,000Active4 beds 5 baths2,220 sq. ft.
$985,000Active4 beds 5 baths2,220 sq. ft.1368 Hickory Lane, Osage Beach, MO 65065
MLS# 3579394Listed by: EXP REALTY, LLC - New
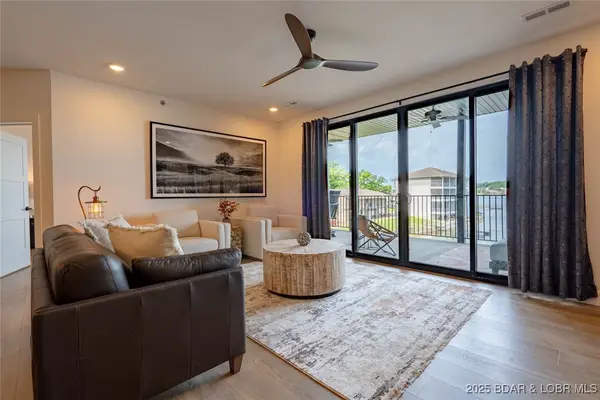 $549,900Active3 beds 3 baths1,610 sq. ft.
$549,900Active3 beds 3 baths1,610 sq. ft.4935 Robins Circle #1A, Osage Beach, MO 65065
MLS# 3579802Listed by: RE/MAX LAKE OF THE OZARKS - New
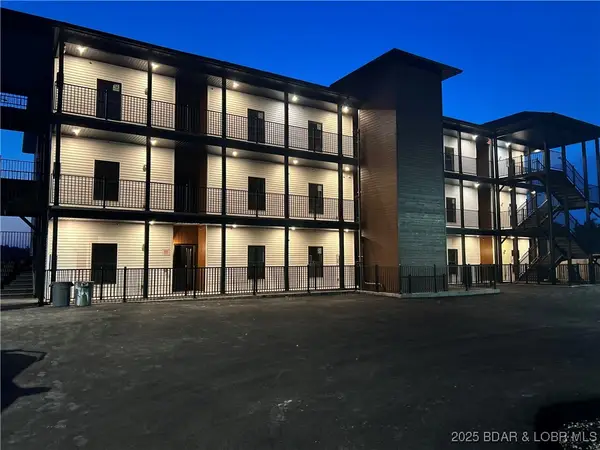 $599,000Active3 beds 3 baths1,610 sq. ft.
$599,000Active3 beds 3 baths1,610 sq. ft.4935 Robins Circle #2A, Osage Beach, MO 65065
MLS# 3579803Listed by: RE/MAX LAKE OF THE OZARKS - New
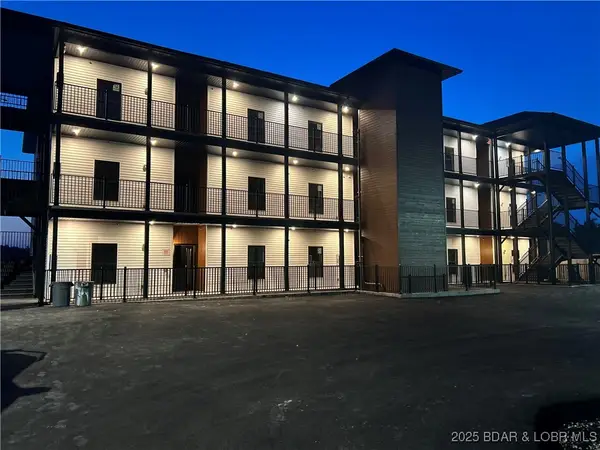 $599,900Active3 beds 3 baths1,610 sq. ft.
$599,900Active3 beds 3 baths1,610 sq. ft.4935 Robins Circle #4A, Osage Beach, MO 65065
MLS# 3579801Listed by: RE/MAX LAKE OF THE OZARKS - New
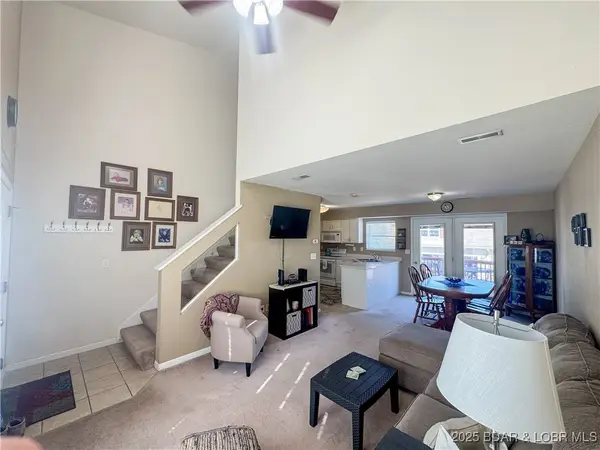 $239,900Active2 beds 2 baths1,176 sq. ft.
$239,900Active2 beds 2 baths1,176 sq. ft.1111 Red Bud Rd #1111, Osage Beach, MO 65065
MLS# 3579593Listed by: RE/MAX LIFESTYLES - Open Sat, 10am to 12pmNew
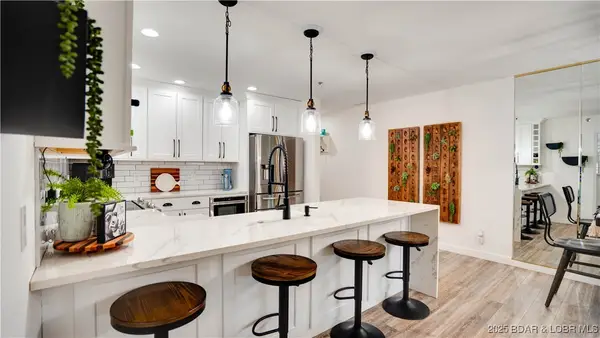 $469,000Active3 beds 2 baths1,500 sq. ft.
$469,000Active3 beds 2 baths1,500 sq. ft.611 Lazy Days Road #S6, Osage Beach, MO 65065
MLS# 3579747Listed by: RE/MAX LAKE OF THE OZARKS - New
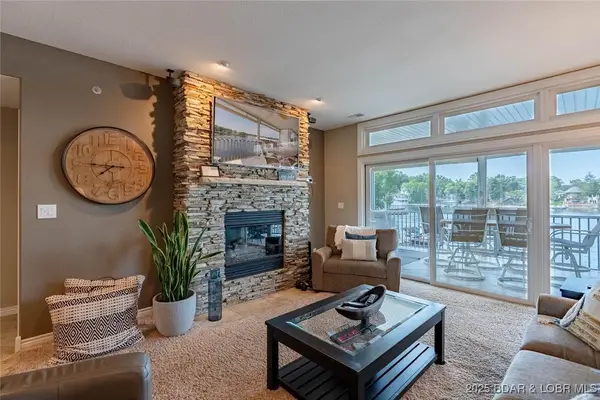 $525,000Active3 beds 3 baths1,664 sq. ft.
$525,000Active3 beds 3 baths1,664 sq. ft.6680 Keystone Drive #212, Osage Beach, MO 65065
MLS# 3579554Listed by: BETTER HOMES AND GARDENS REAL ESTATE LAKE REALTY - New
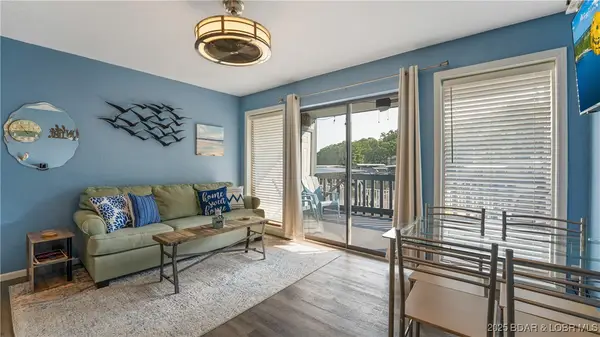 $169,900Active1 beds 1 baths413 sq. ft.
$169,900Active1 beds 1 baths413 sq. ft.5655 Heron Bay Drive #G106, Osage Beach, MO 65065
MLS# 3579730Listed by: RE/MAX LAKE OF THE OZARKS - New
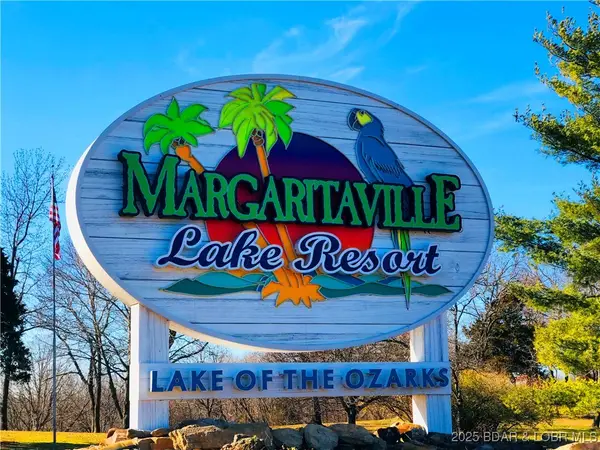 $285,000Active2 beds 2 baths1,276 sq. ft.
$285,000Active2 beds 2 baths1,276 sq. ft.415 Staniel Cay Drive, Osage Beach, MO 65065
MLS# 3579670Listed by: NEXTHOME LAKE LIVING - New
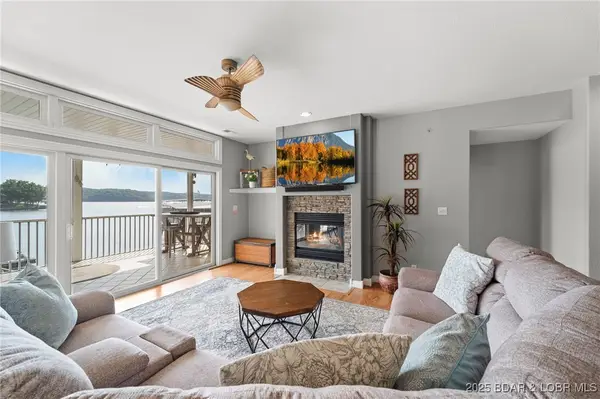 $499,950Active3 beds 3 baths1,664 sq. ft.
$499,950Active3 beds 3 baths1,664 sq. ft.6680 Keystone Drive #211, Osage Beach, MO 65065
MLS# 3579483Listed by: ALBERS REAL ESTATE ADVISORS
